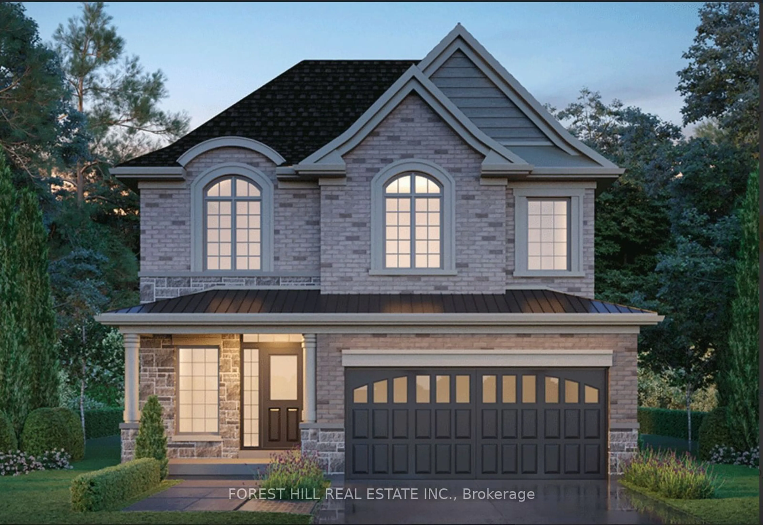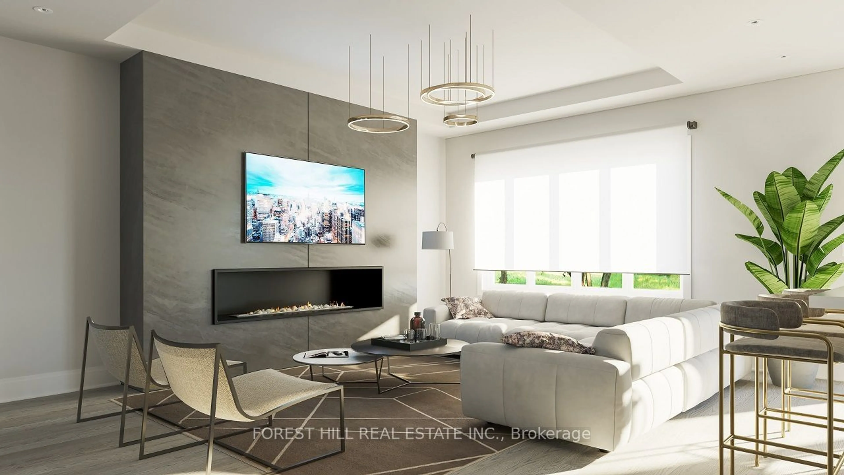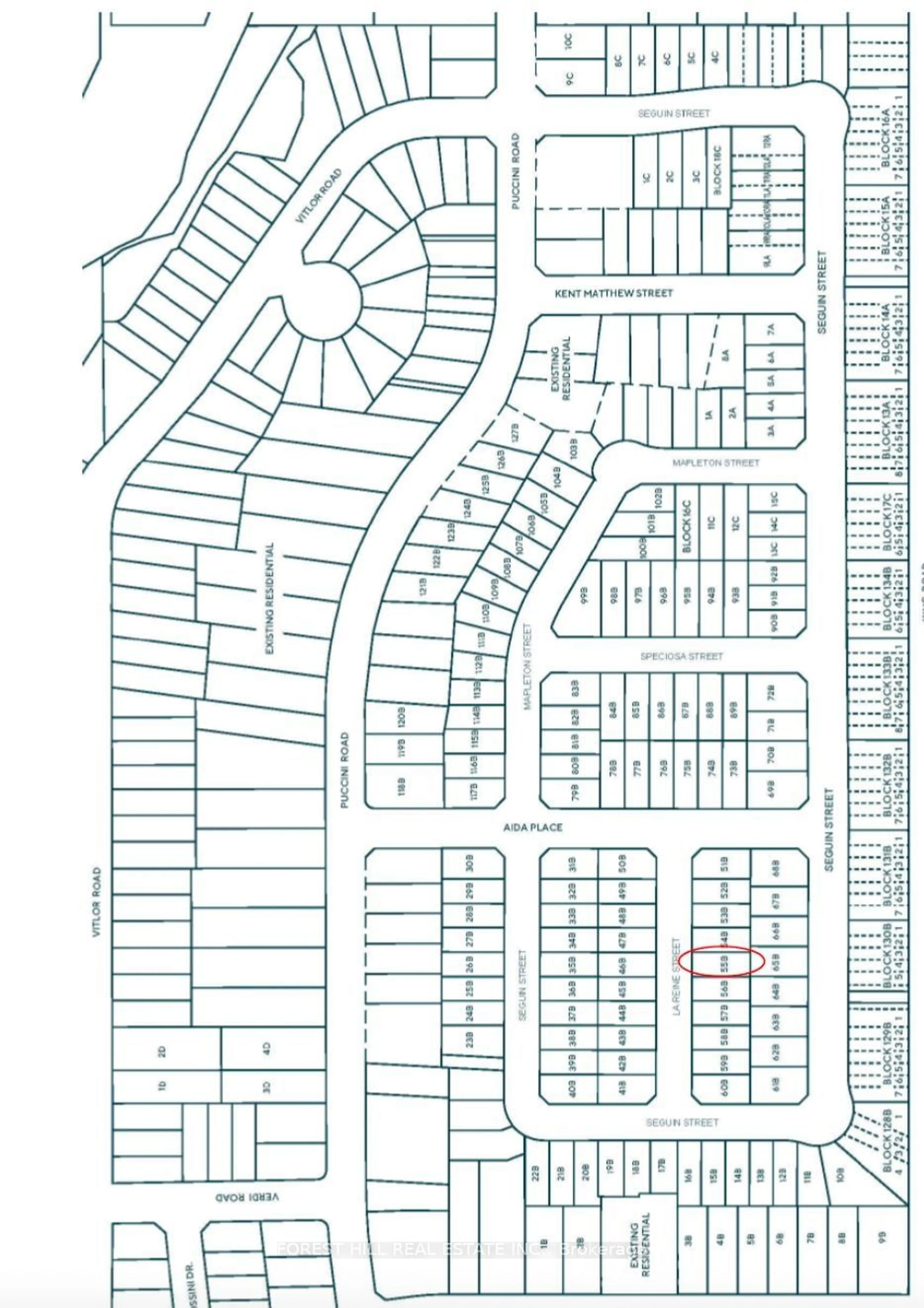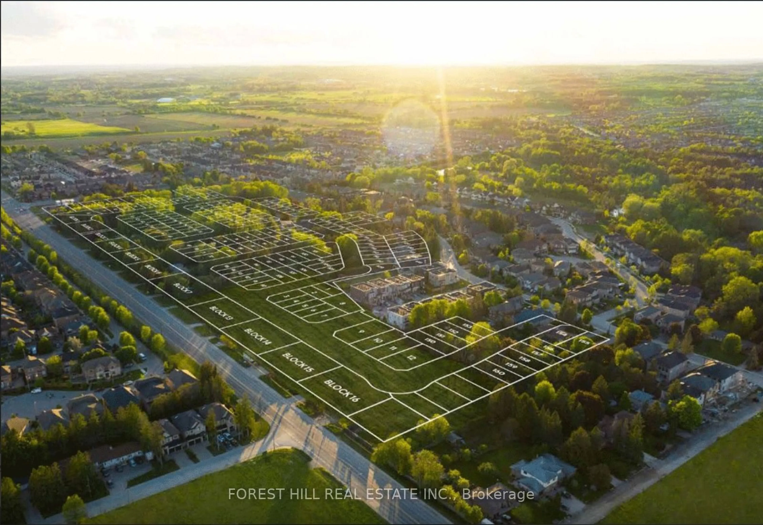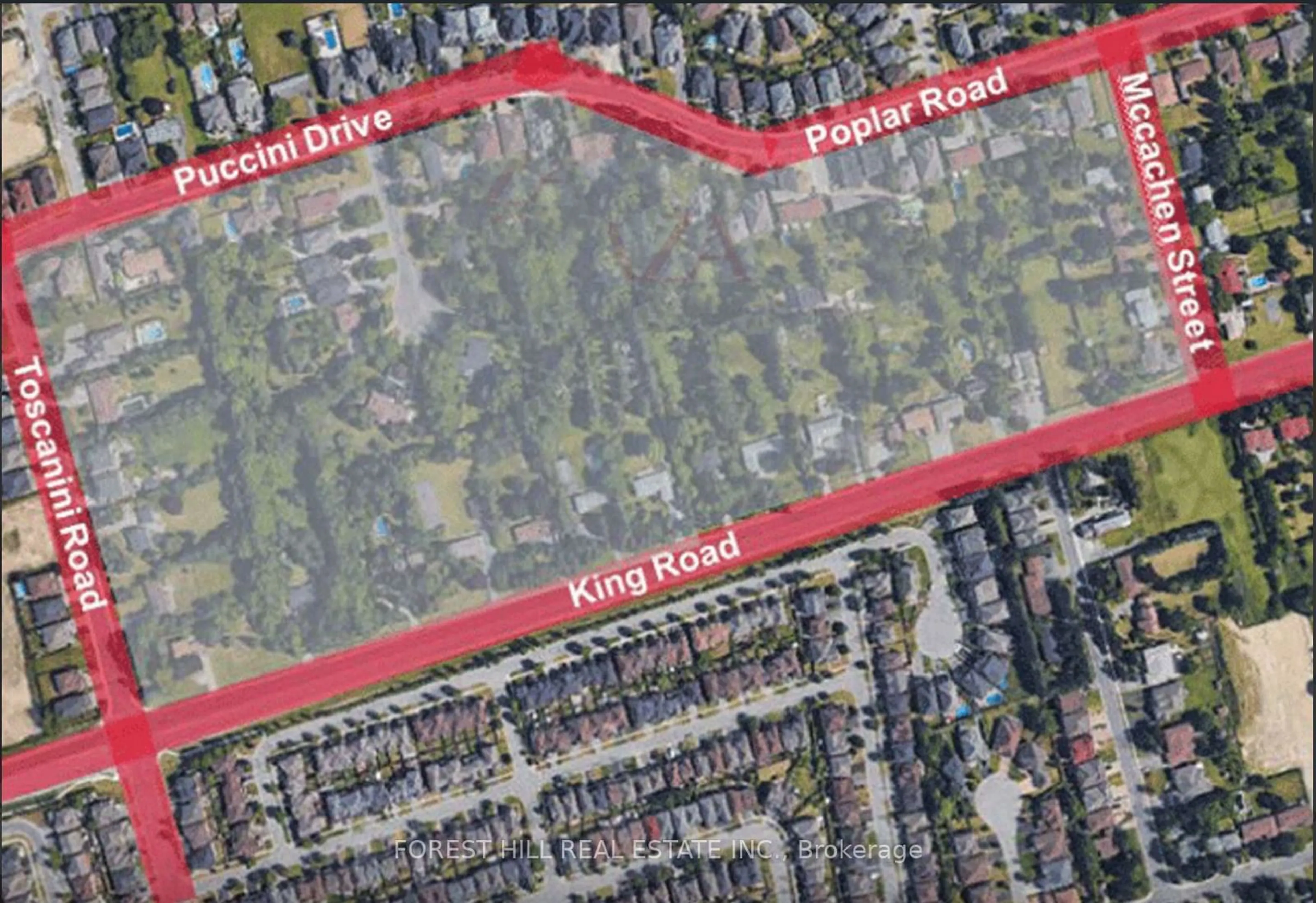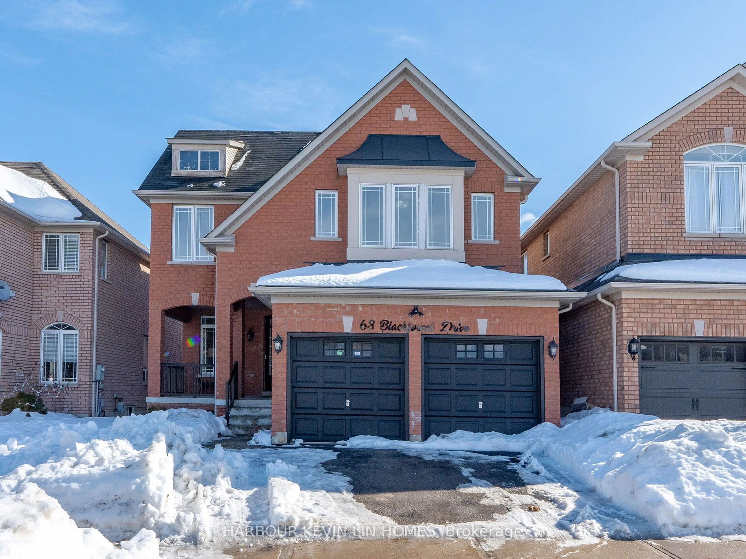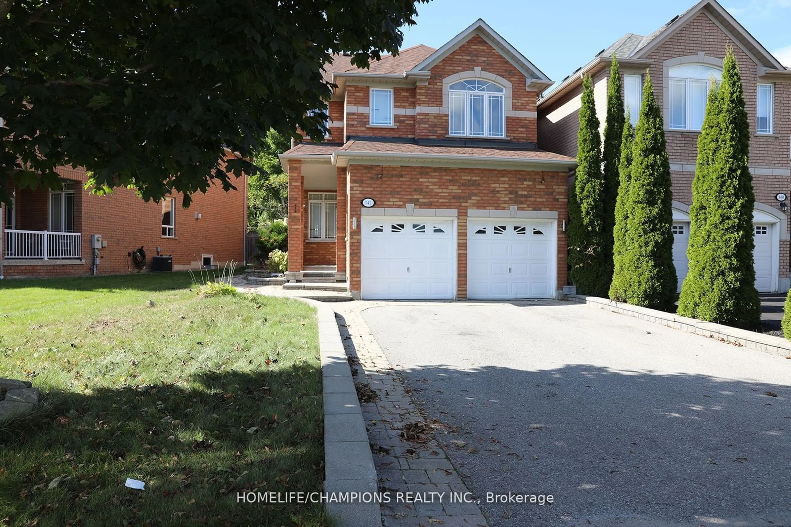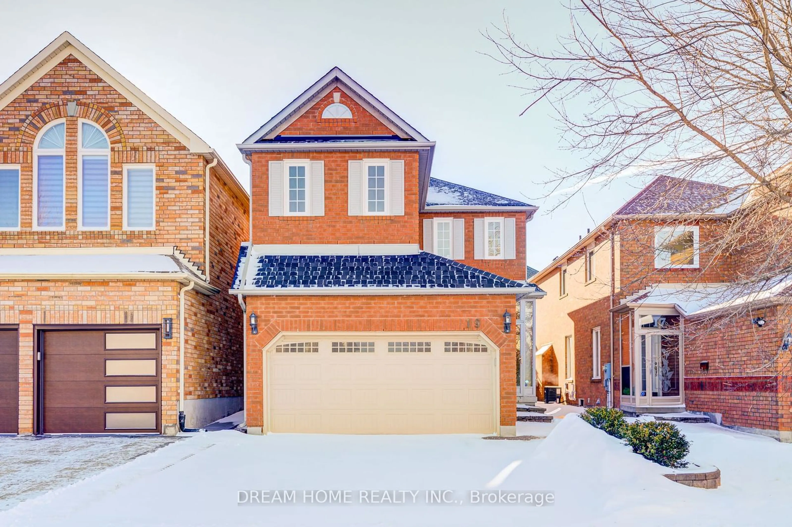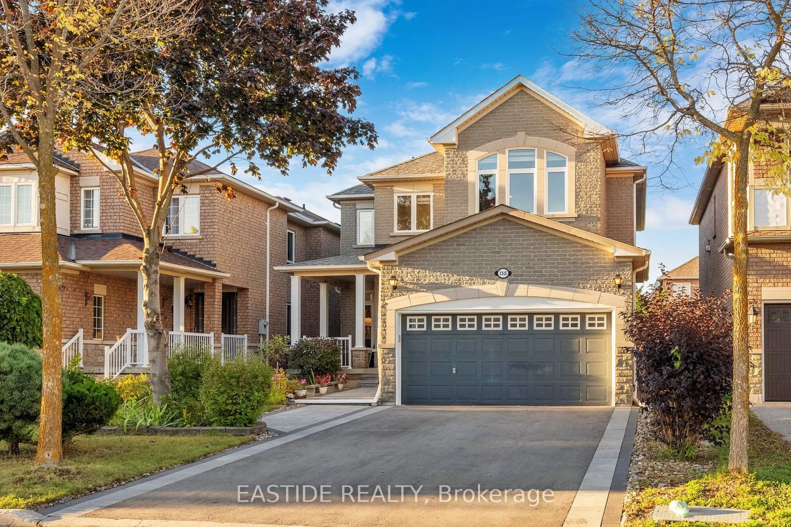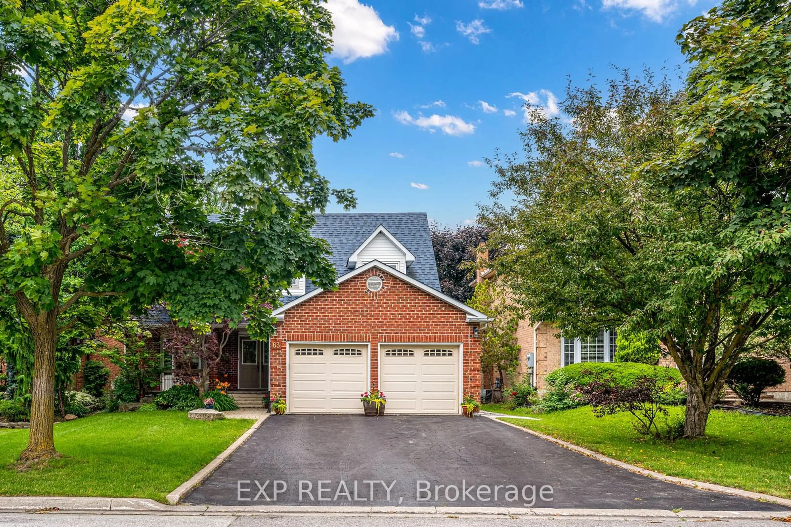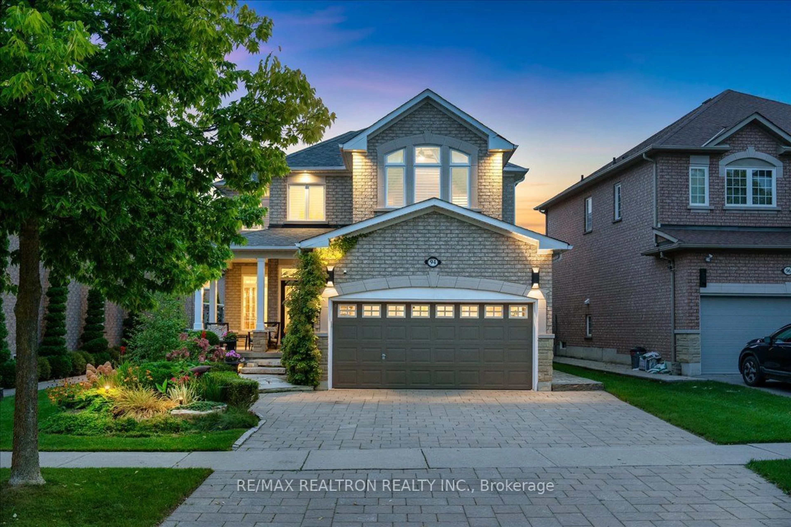55B La Reine St, Richmond Hill, Ontario L4E 2Y9
Contact us about this property
Highlights
Estimated ValueThis is the price Wahi expects this property to sell for.
The calculation is powered by our Instant Home Value Estimate, which uses current market and property price trends to estimate your home’s value with a 90% accuracy rate.Not available
Price/Sqft$696/sqft
Est. Mortgage$8,155/mo
Tax Amount (2024)-
Days On Market39 days
Description
Welcome to King East Estates! Set on the best street in the development, this luxurious 4-bedroom, 4-bathroom detached home features 2,700 square feet of expertly crafted living space. The main floor boasts soaring 10-foot ceilings, while the second floor and basement showcase generous 9-foot heights, creating an airy and spacious feel. Gleaming hardwood floors flow throughout, and both the family room and the grand great room are adorned with elegant coffered ceilings, adding a touch of sophistication. The enormous primary suite is a true retreat, featuring a spa-inspired ensuite with a large soaker tub, perfect for unwinding after a long day. The home also offers a beautifully designed color palette, a two-car garage, and a sprawling basement with upgraded oversized windows, providing endless potential for customization.Discover refined living at King East Estates, a prestigious community perfectly positioned on the edge of the breathtaking Oak Ridges Moraine. Situated at King Road and Bathurst Street, this exclusive enclave offers the best of both worlds peaceful surroundings and seamless connectivity. With three major highways and convenient access to GO Transit, YRT, and Viva, getting anywhere is effortless. **EXTRAS** Nestled within the heart of Richmond Hill and surrounded by parks, trails, and golf courses, this home offers unmatched lifestyle opportunities. Builder homes of this size are currently selling for just under $2.7M.
Property Details
Interior
Features
2nd Floor
4th Br
0.00 x 0.00Semi Ensuite / W/I Closet / Hardwood Floor
Prim Bdrm
0.00 x 0.005 Pc Ensuite / Hardwood Floor / W/I Closet
2nd Br
0.00 x 0.00W/I Closet / Semi Ensuite / Hardwood Floor
3rd Br
0.00 x 0.00Hardwood Floor / Semi Ensuite / Closet
Exterior
Features
Parking
Garage spaces 2
Garage type Built-In
Other parking spaces 2
Total parking spaces 4
Property History
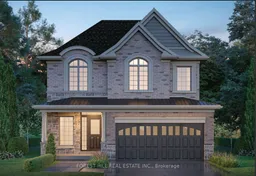 8
8Get up to 1% cashback when you buy your dream home with Wahi Cashback

A new way to buy a home that puts cash back in your pocket.
- Our in-house Realtors do more deals and bring that negotiating power into your corner
- We leverage technology to get you more insights, move faster and simplify the process
- Our digital business model means we pass the savings onto you, with up to 1% cashback on the purchase of your home
