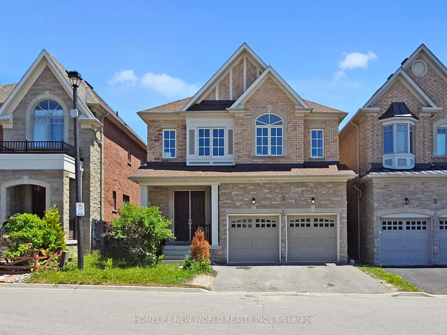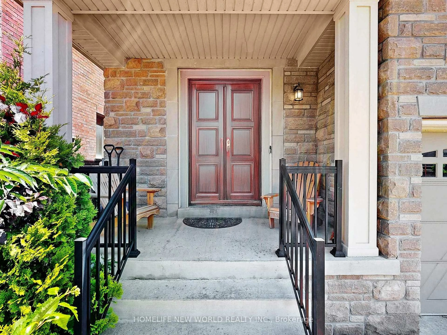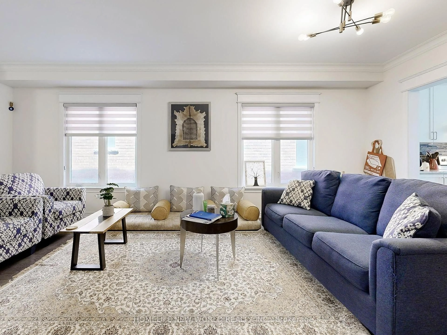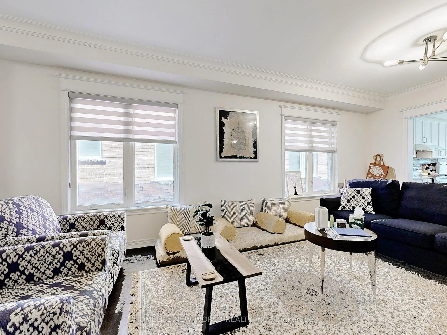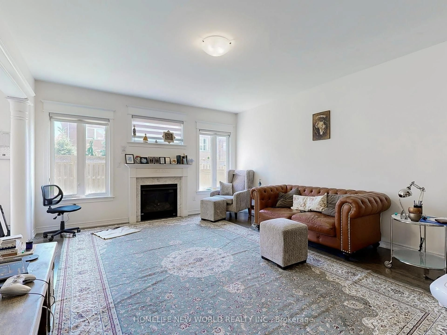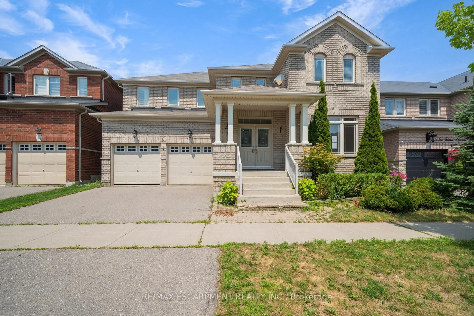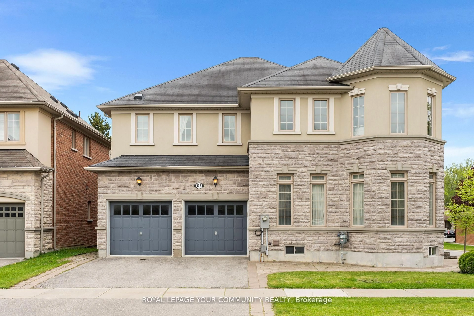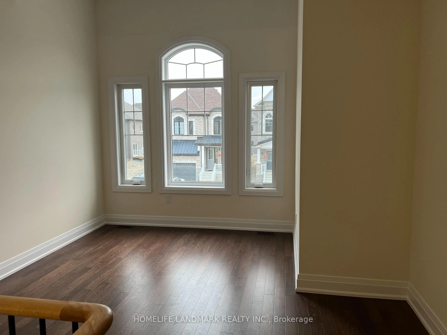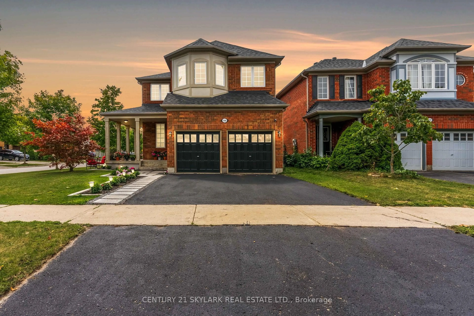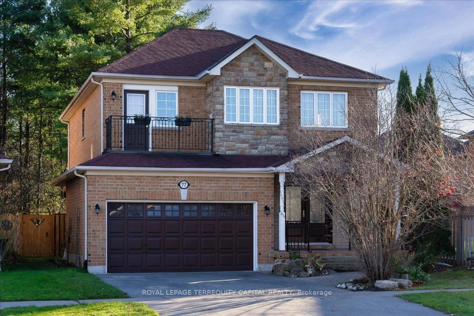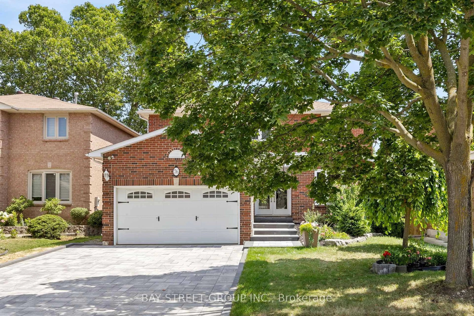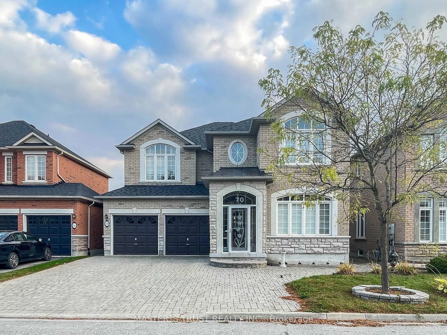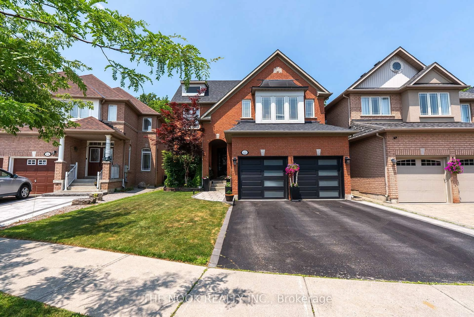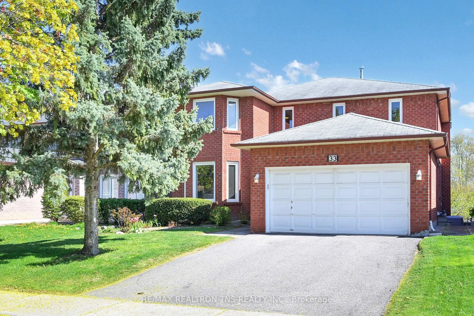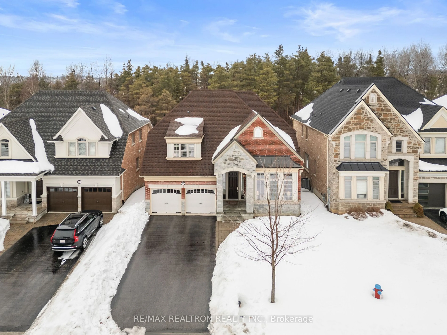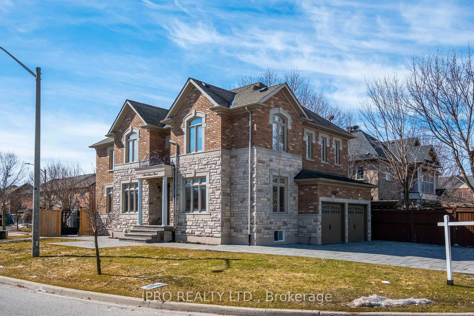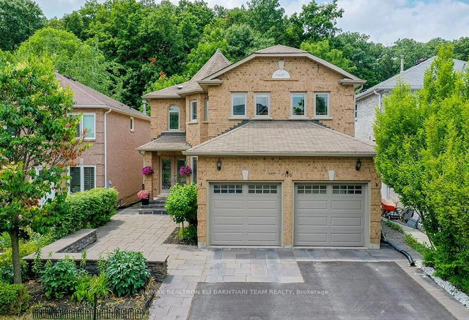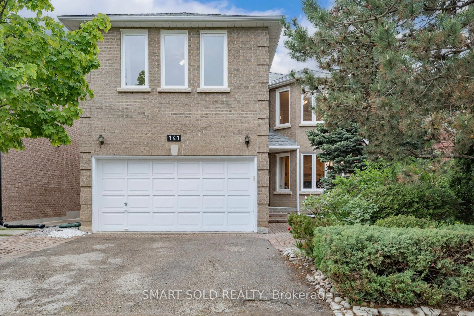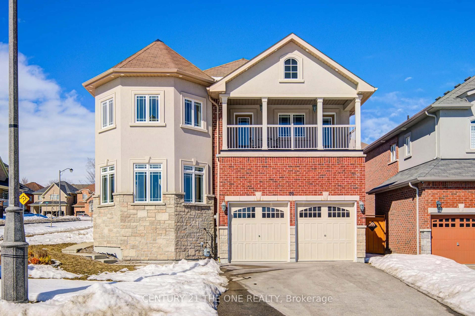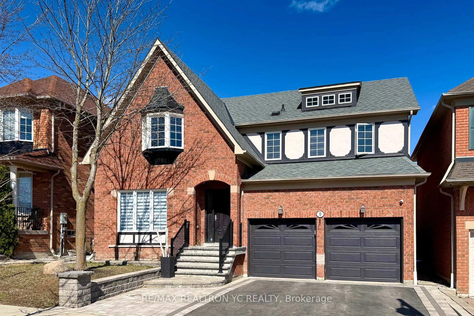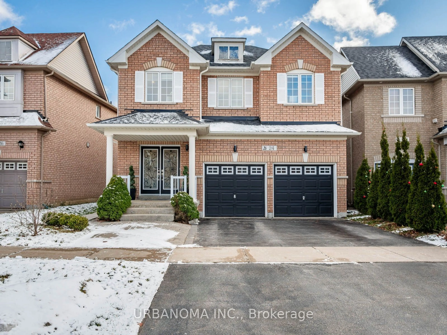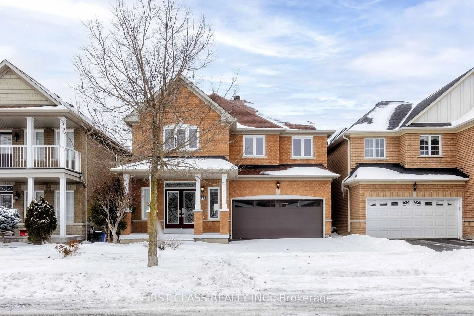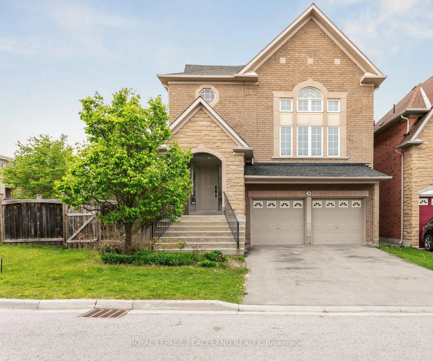54 Thornapple Lane, Richmond Hill, Ontario L4E 1E7
Contact us about this property
Highlights
Estimated valueThis is the price Wahi expects this property to sell for.
The calculation is powered by our Instant Home Value Estimate, which uses current market and property price trends to estimate your home’s value with a 90% accuracy rate.Not available
Price/Sqft$659/sqft
Monthly cost
Open Calculator

Curious about what homes are selling for in this area?
Get a report on comparable homes with helpful insights and trends.
+16
Properties sold*
$1.5M
Median sold price*
*Based on last 30 days
Description
Elegant and luxurious, this stunning 4-bedroom 4-bathroom home offers approx. 3,000 sq. ft. of refined living space in theprestigious Oak Ridges community. Featuring soaring 10 ft. ceilings on the main floor and 9 ft. on the second, this modern gem is just around6 years new. The spacious eat-in kitchen boasts a center island, granite counters, sleek cabinetry, and stainless steel appliances. Beautifullyfinished with smooth ceilings, crown molding, fire place, and hardwood floors throughout. The primary suite features a large ensuite andwalk-in closet, while two additional bedrooms share a private ensuite. A fourth bedroom also enjoys its own ensuite. Convenient second-floorlaundry. Loaded with upgrades! Located in the top-ranked Richmond Hill High School district, minutes to Bond Lake, Lake Wilcox Park, andamenities!
Property Details
Interior
Features
Ground Floor
Living
6.71 x 4.72hardwood floor / Combined W/Dining
Family
5.49 x 4.42hardwood floor / Combined W/Living
Kitchen
0.0 x 0.0Granite Floor / Open Concept / Stainless Steel Appl
Breakfast
4.57 x 2.9Granite Floor / W/O To Yard
Exterior
Features
Parking
Garage spaces 2
Garage type Attached
Other parking spaces 2
Total parking spaces 4
Property History
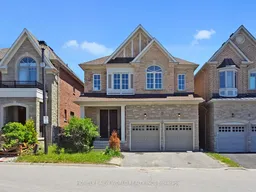 30
30
