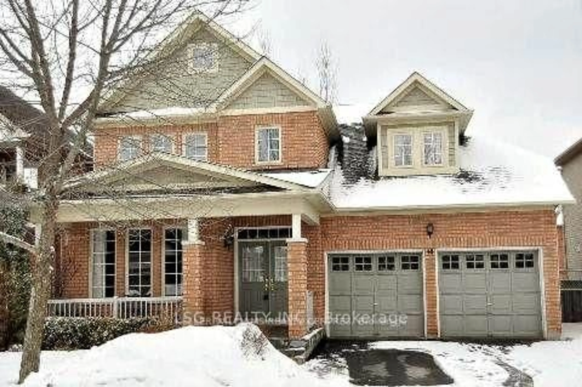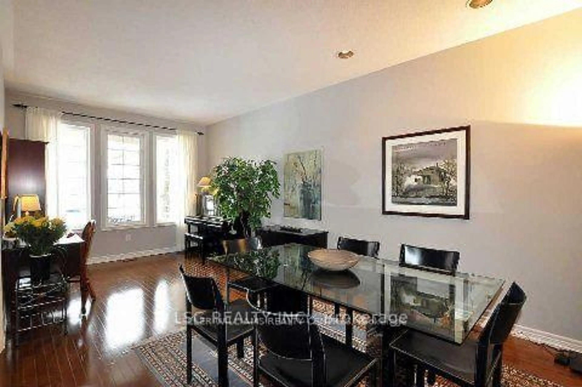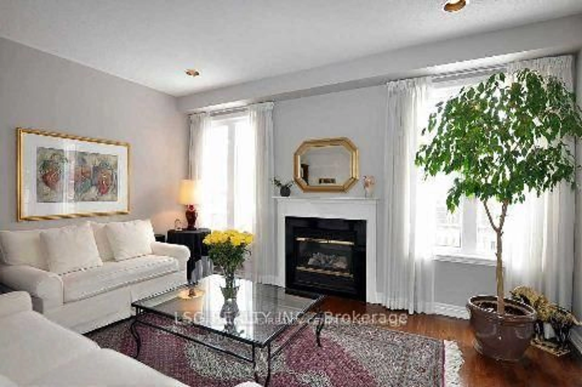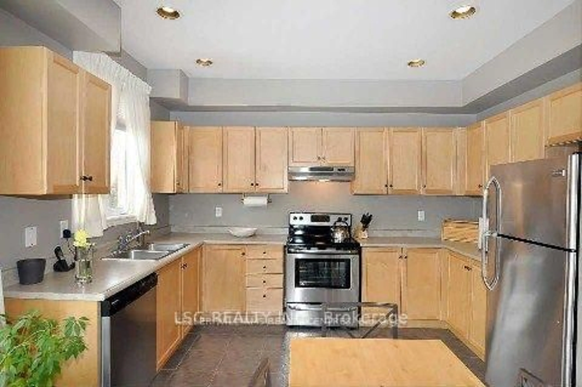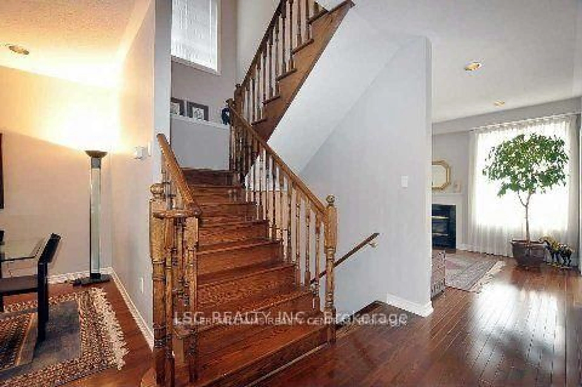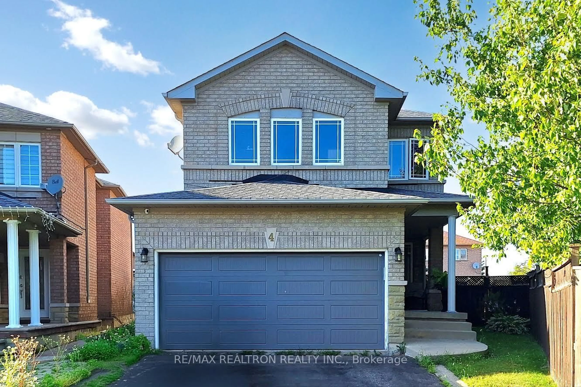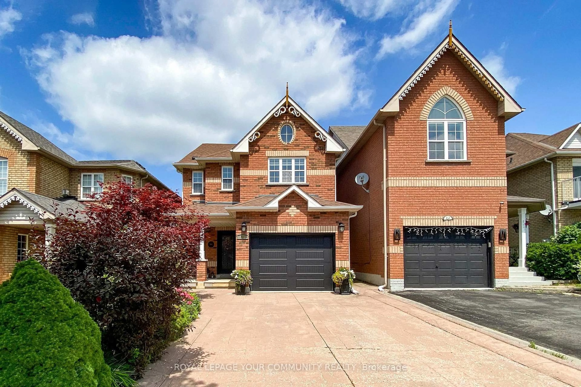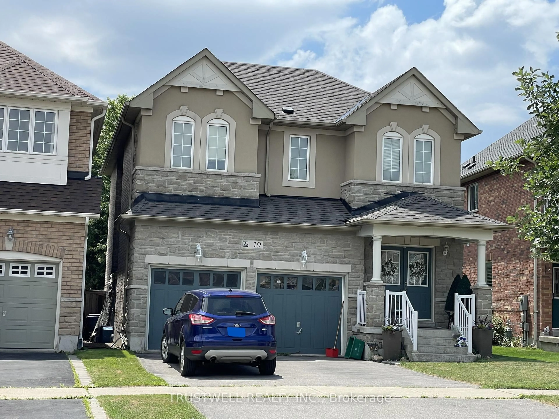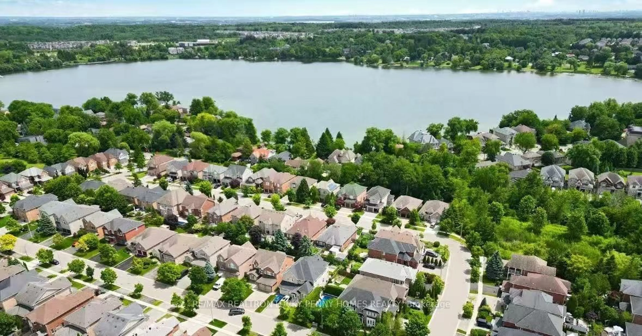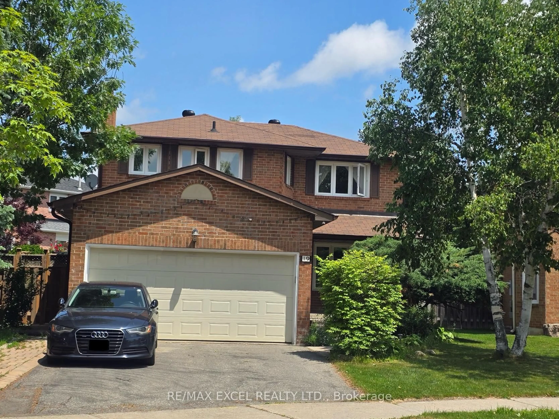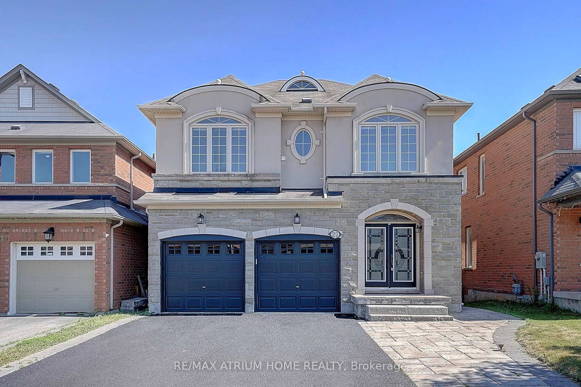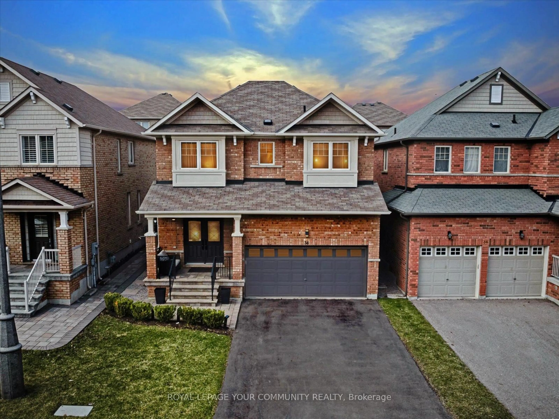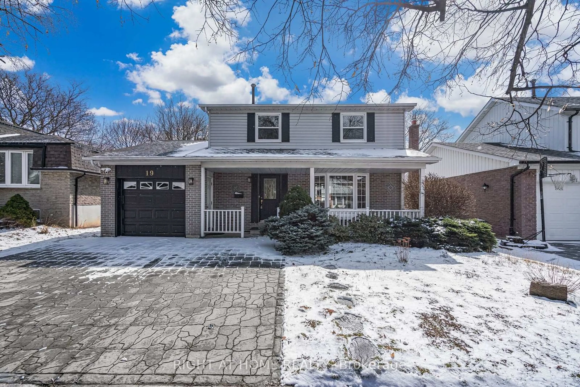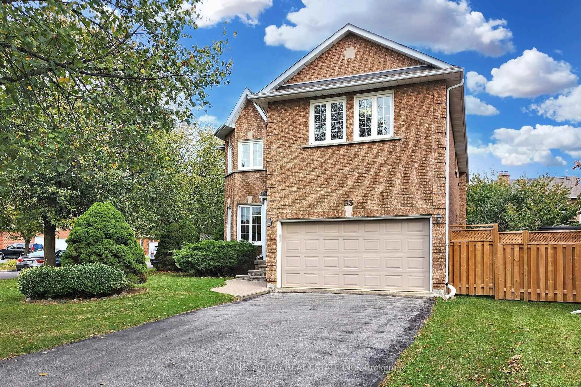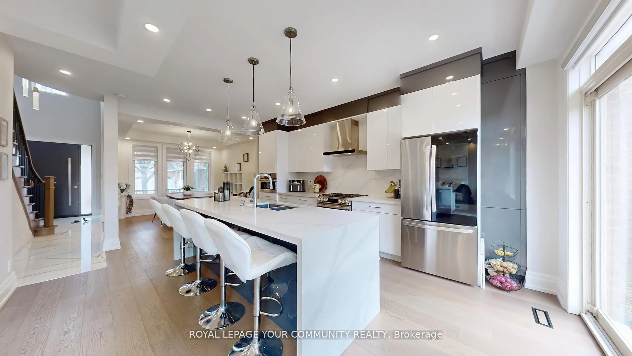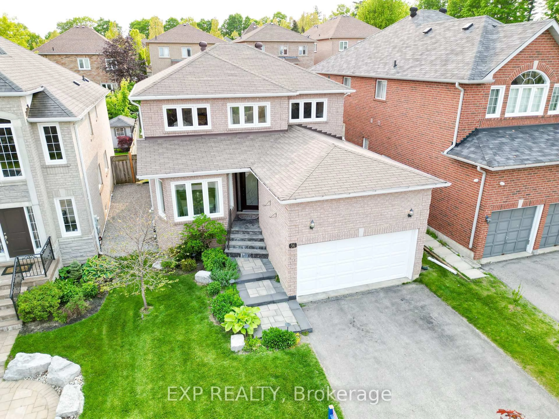48 Grand Oak Dr, Richmond Hill, Ontario L4E 3Z9
Contact us about this property
Highlights
Estimated valueThis is the price Wahi expects this property to sell for.
The calculation is powered by our Instant Home Value Estimate, which uses current market and property price trends to estimate your home’s value with a 90% accuracy rate.Not available
Price/Sqft$1,071/sqft
Monthly cost
Open Calculator

Curious about what homes are selling for in this area?
Get a report on comparable homes with helpful insights and trends.
+11
Properties sold*
$1.5M
Median sold price*
*Based on last 30 days
Description
Discover this beautifully appointed Aspen Ridge detached home, perfectly situated in the highly sought-after Oak Ridges community. Designed to exceed expectations, this exceptional residence features a charming covered porch and a coveted southern exposure, offering an abundance of natural light.Ideally located within walking distance to top-rated schools, scenic nature trails, and vibrant parks equipped with expansive playgrounds, a splash pad, tennis and basketball courts. Enjoy biking or walking through nearby trails, or take advantage of the countless amenities along the Yonge Street corridor, just minutes away.For those cozy family nights, retreat to your private home theatre room. A true testament to pride of ownership, this home offers an unparalleled lifestyle in an unbeatable location.
Property Details
Interior
Features
2nd Floor
Primary
4.6 x 3.72Double Doors / His/Hers Closets / Picture Window
2nd Br
3.96 x 3.05L-Shaped Room / Broadloom / Closet
3rd Br
3.56 x 3.04Picture Window / Broadloom / Closet
Exterior
Features
Parking
Garage spaces 2
Garage type Attached
Other parking spaces 2
Total parking spaces 4
Property History
 9
9