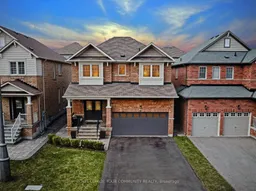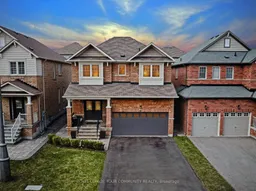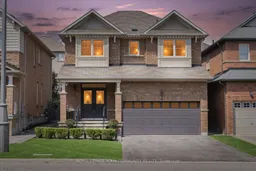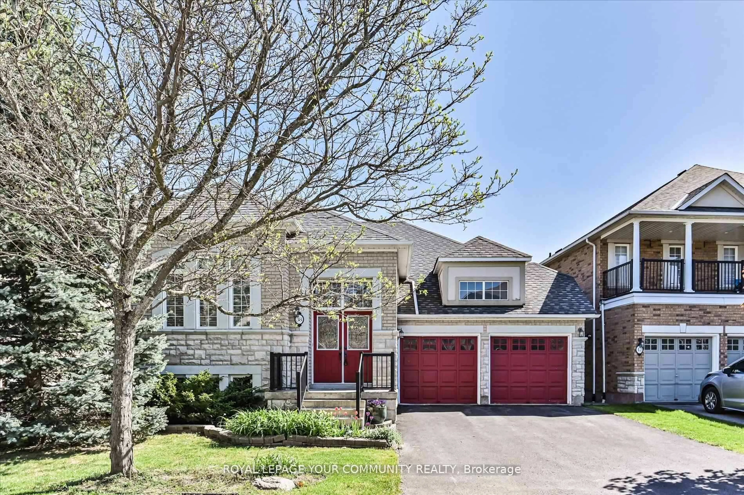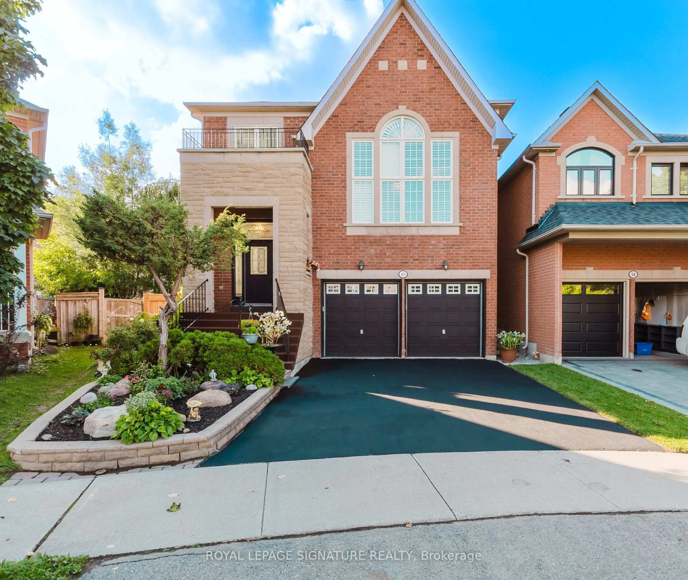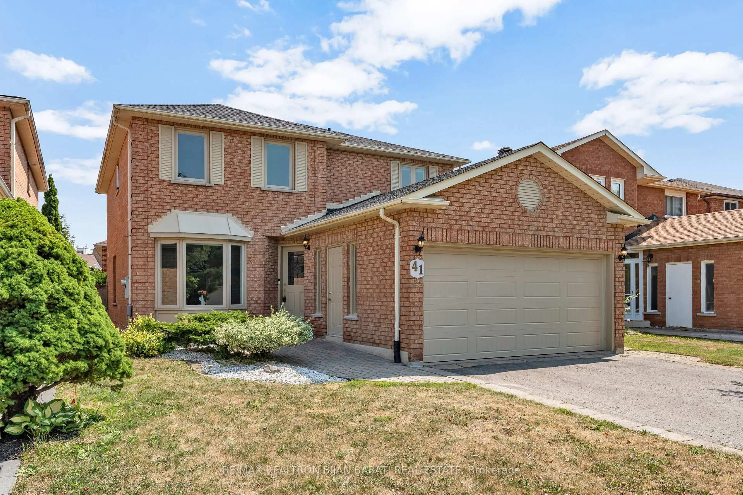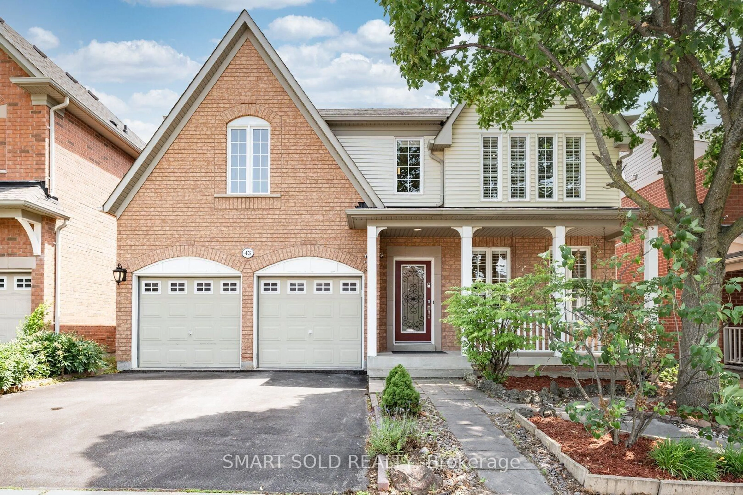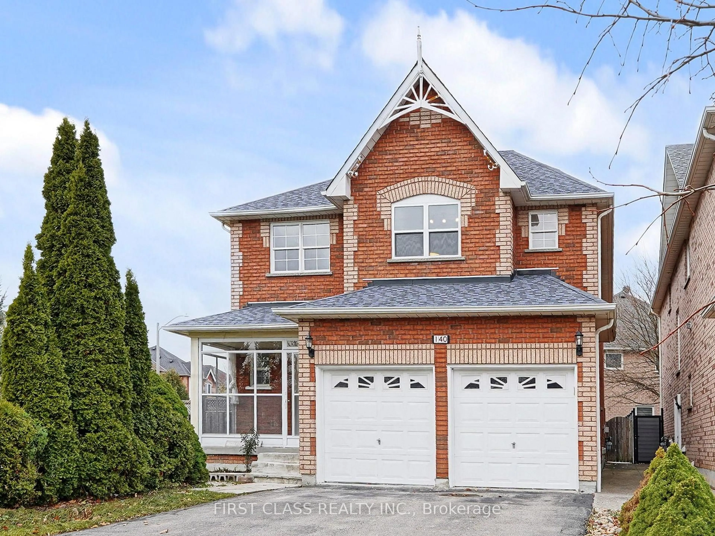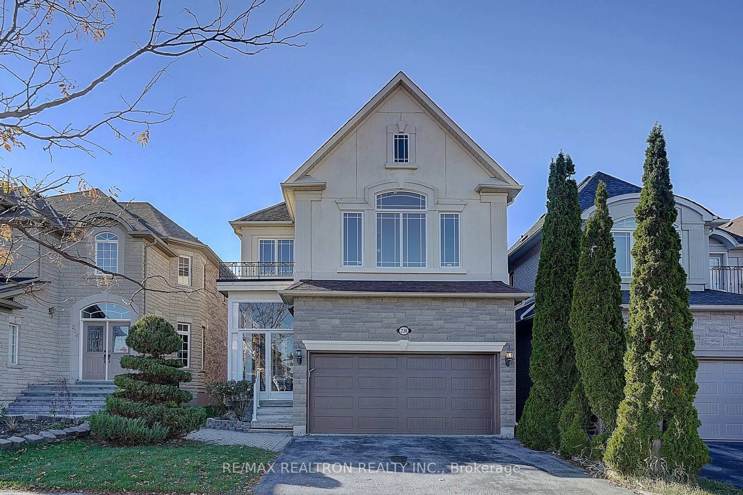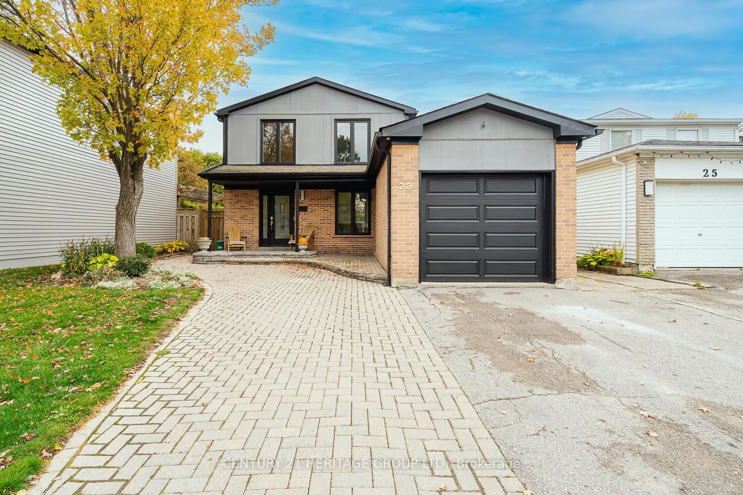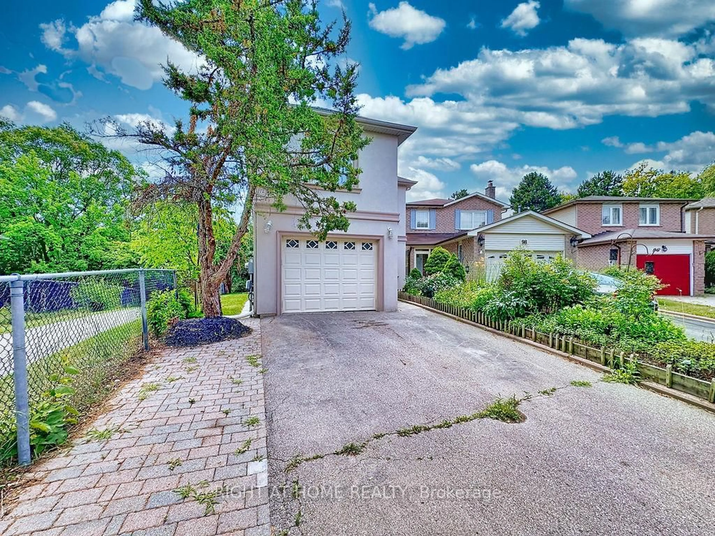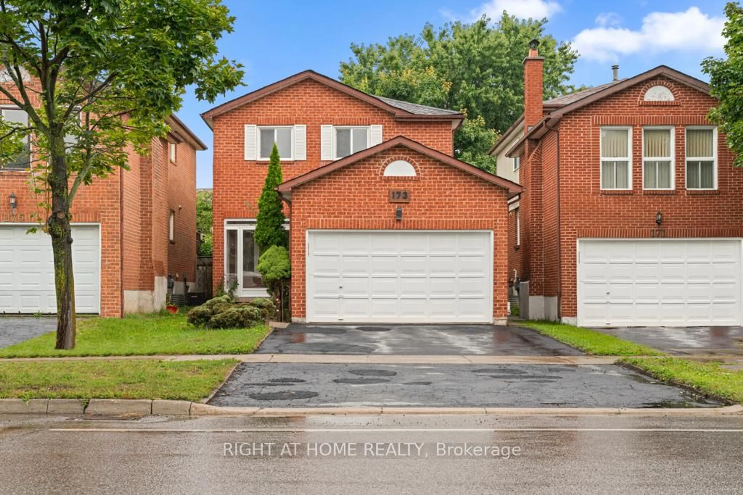MAKE YOUR DOLLAR GO FURTHER. GET THE PRIVACY, VALUE, AND APPRECIATION OF A DETACHED HOME FOR THE PRICE OF A TOWNHOME. 34 Township Avenue is a detached, two-storey brick home situated in a quiet and sought-after area. This well-cared-for home features hardwood floors and LED pot lights and lighting throughout, four bedrooms and three bathrooms, offering ample space for family living. The main floor offers an open concept living space based on smart design principles with a larger family room and no wasted space. A combined living and dining area, featuring large windows that allow for abundant natural light. The eat-in kitchen has stainless steel appliances and quartz countertops, making it ideal for both everyday cooking and entertaining. Adjacent to the kitchen is a cozy family room with an electric fireplace, providing a comfortable space for relaxation. Upstairs, the primary bedroom includes a walk-in closet and a luxurious four-piece ensuite bathroom with a soaking tub and separate shower. An unfinished basement that can be customized to meet your family's needs and add over 500 sq. ft. of living space. The property includes a lovely landscaped yard with cedars for privacy, double garage and a private driveway, providing convenient parking options. Located in the family-friendly Jefferson neighborhood, residents benefit from proximity to top-rated schools, parks, and recreational facilities. The area is well-served by public transit and offers easy access to major highways, making commuting convenient. Nearby amenities include shopping centers, restaurants, and healthcare services, ensuring that all essential needs are within reach. This home combines modern living spaces with a prime location, making it an attractive option for those seeking a home in Richmond Hill.
Inclusions: Existing stainless steel kitchen appliances: fridge, stove, range hood, built-in dishwasher. All electric light fixtures, all window coverings, washer, dryer, central vacuum, garage door opener and remotes, shed, Bose surround sound system, Nest security camer
