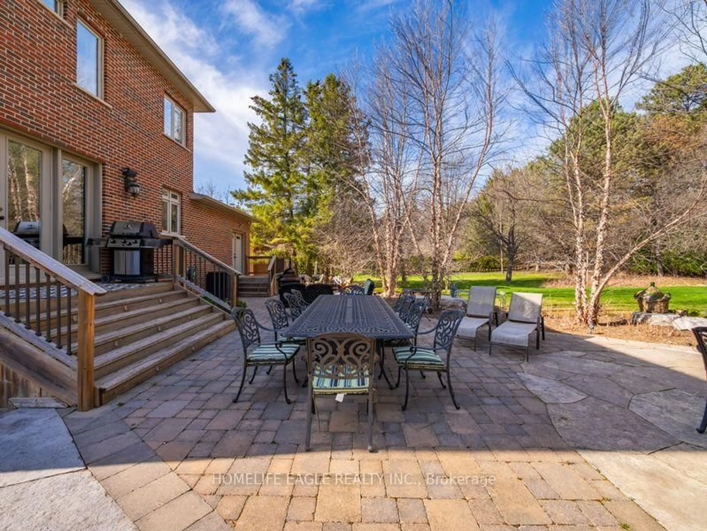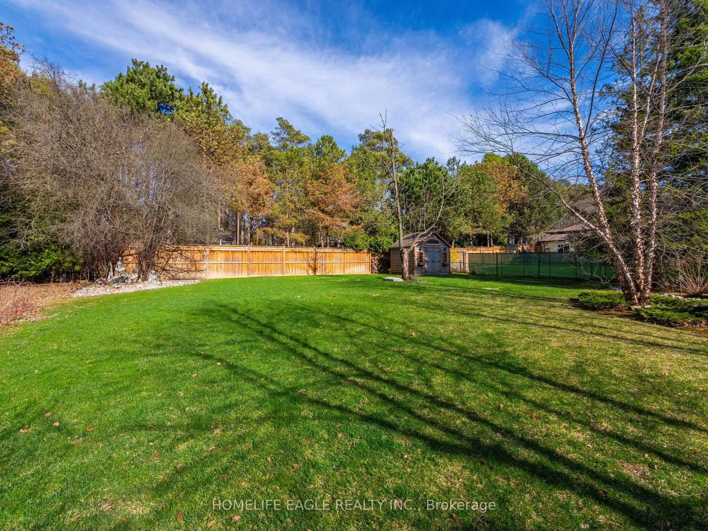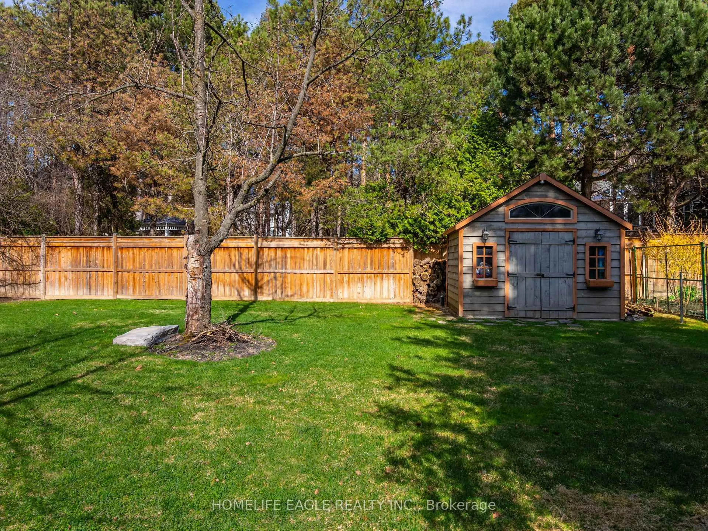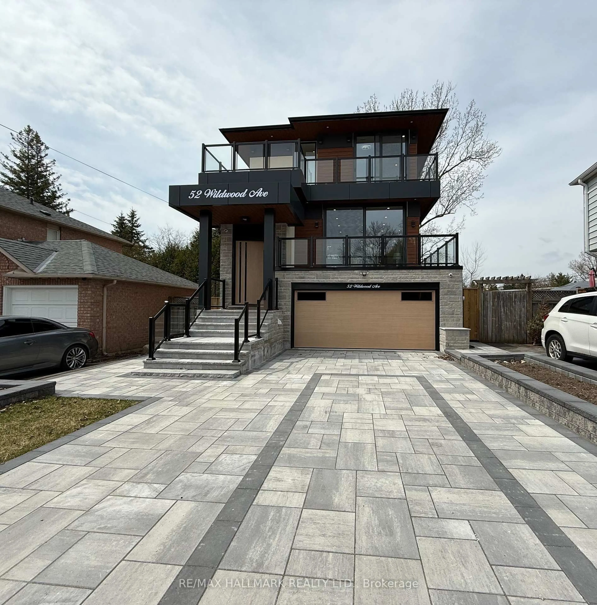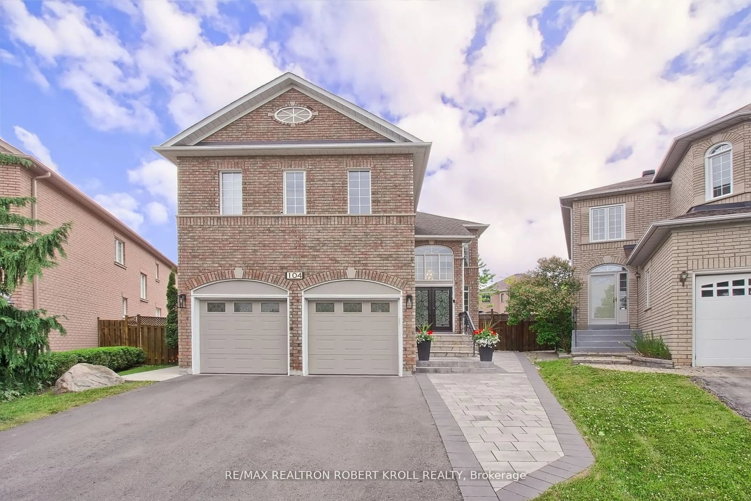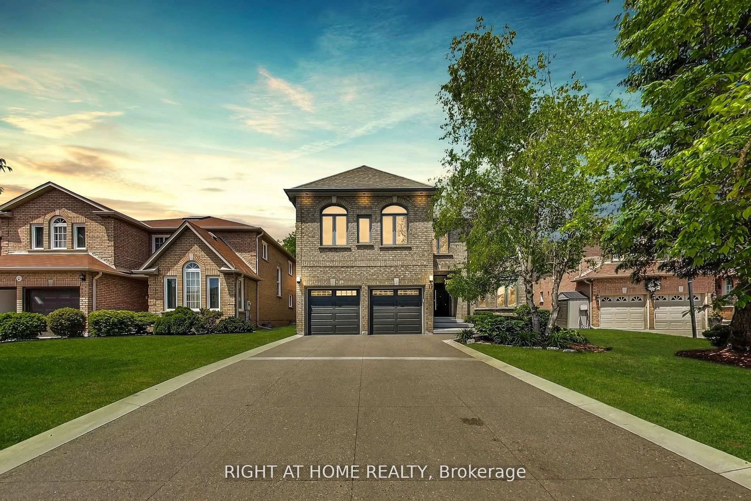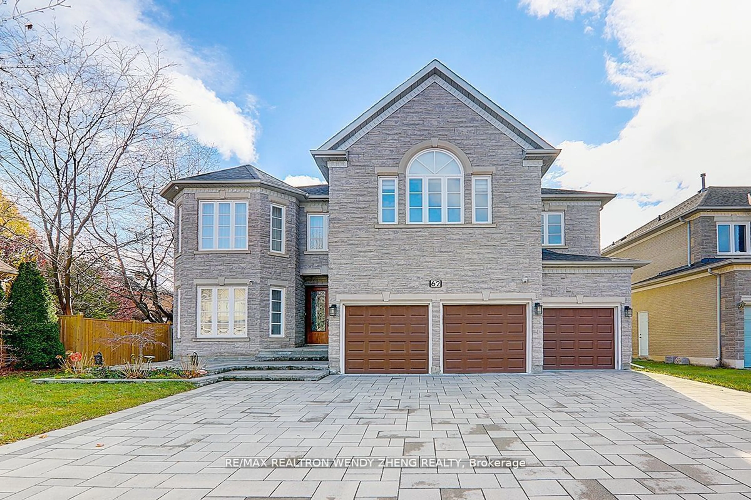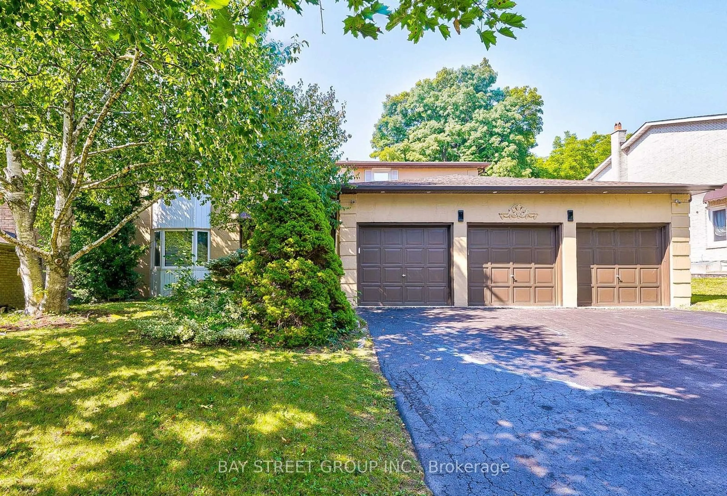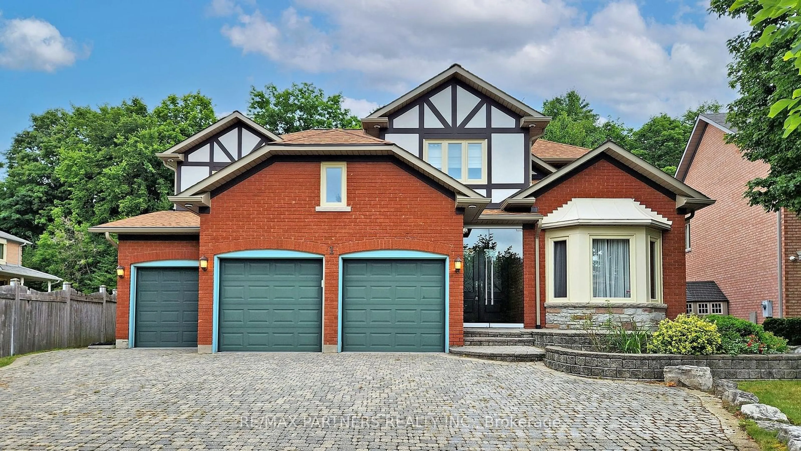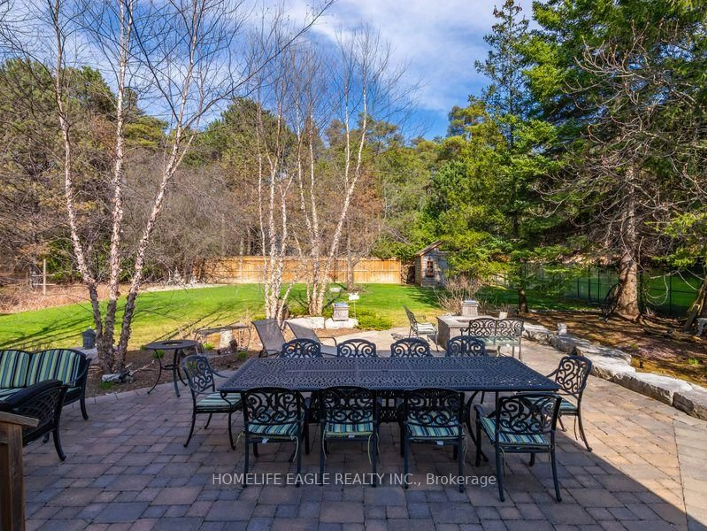
45 Cynthia Cres, Richmond Hill, Ontario L4E 2R1
Contact us about this property
Highlights
Estimated ValueThis is the price Wahi expects this property to sell for.
The calculation is powered by our Instant Home Value Estimate, which uses current market and property price trends to estimate your home’s value with a 90% accuracy rate.Not available
Price/Sqft$725/sqft
Est. Mortgage$12,836/mo
Tax Amount (2024)$9,506/yr
Days On Market81 days
Total Days On MarketWahi shows you the total number of days a property has been on market, including days it's been off market then re-listed, as long as it's within 30 days of being off market.102 days
Description
The Perfect 5 Bedroom & 5 Bathroom Luxury Home* Rare Opportunity To Own Over 1/3 Of An Acre* Located In Richmond Hill's Family Friendly Oak Ridges Community* Professionally Landscaped & Interlocked Grounds Throughout* Pool Sized Backyard Oasis W/Mature Trees & Fire pit Sitting Area* Beautiful Curb Appeal W/ Brick, Stone & Stucco Exterior* Premium 3 Car Tandem Garage* No Side Walk On Driveway* Enjoy 4,700 Sqft of Luxury Living Space* Timeless Open Concept Layout* High 9ft Ceilings In All Key Areas* Massive Family Rm W/ Featured Fireplace Wall & High Ceilings* Inviting Dining & Living Rm W/ Custom Tiling *Perfect For Entertaining* Custom Chef's Kitchen Includes Two Tone Color Design Cabinetry* Large Centre Island* Granite Counters* Backsplash* High End & Built In Appliances* Walk-In Pantry W/ Ample Storage* Breakfast Rm W/ Custom Cabinetry Including Barista Bar *Wine Rack* Wine Coolers* Custom 8ft Tall Doors Walk Out To Deck* Expansive Windows Throughout *Custom Crown Moulding* Pot lights* Built-In Speakers* Sitting Lounge W/ Double Sided Gas Fireplace* Primary Bedroom W/ 9ft Custom Tray Ceiling* Windows Overlooking Yard* Built-in Sound System *5 PC Spa Like Ensuite W/ Freestanding Tub* All Glass Stand Up Shower W/ Sitting* Custom Organizers In W/I Closet* Second Primary W/ Vaulted Ceilings* Private 4Pc Ensuite* All Spacious Rms W/ Great Closet Space* 4 Full Custom Bathrooms* Separate Entrance To Finished Basement* Multi-Use Rec Area Perfect For Family Time* Custom Kitchenette W/Sink & Appliances *Granite Counters* Floating Electric Fire Place* 3Pc Full Bathroom* Sunny East & West Exposure* Backyard Perfect For All Families *Low Maintenance & Interlocked Yard* Move In Ready! Must See* Don't Miss **EXTRAS** Quiet & Private Crescent* Surrounded By Estate Lots & Custom Built Homes* Mins To Top Ranking Schools * The GO Station* Lake Wilcox* Community Centre* Public Library* Medical Centre* Parks* Shops On Yonge St* Easy Access To HWY 404 & 400!
Property Details
Interior
Features
Main Floor
Kitchen
7.92 x 4.26Porcelain Floor / Pantry / Gas Fireplace
Breakfast
5.48 x 3.35Porcelain Floor / W/O To Garden / Crown Moulding
Dining
5.18 x 3.65Porcelain Floor / Crown Moulding / Large Window
Mudroom
3.04 x 3.04Pantry / Access To Garage / B/I Shelves
Exterior
Features
Parking
Garage spaces 3
Garage type Attached
Other parking spaces 6
Total parking spaces 9
Property History
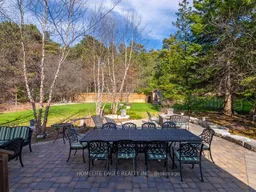 50
50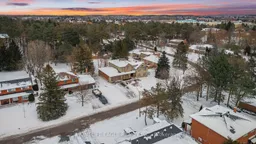
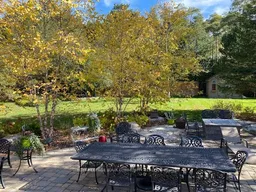
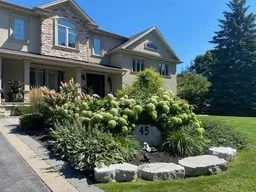
Get up to 1% cashback when you buy your dream home with Wahi Cashback

A new way to buy a home that puts cash back in your pocket.
- Our in-house Realtors do more deals and bring that negotiating power into your corner
- We leverage technology to get you more insights, move faster and simplify the process
- Our digital business model means we pass the savings onto you, with up to 1% cashback on the purchase of your home
