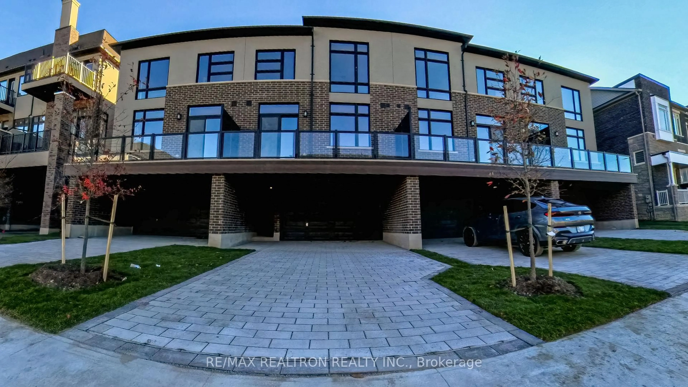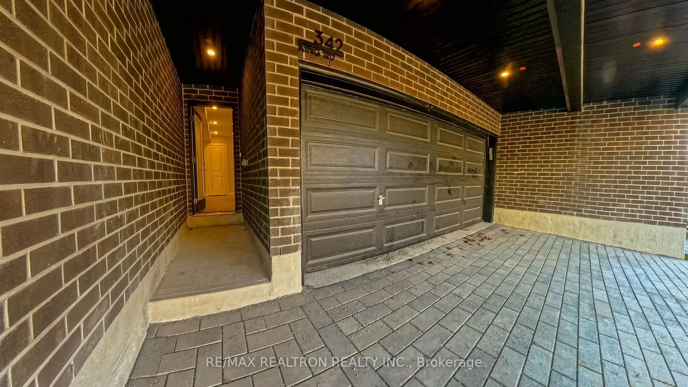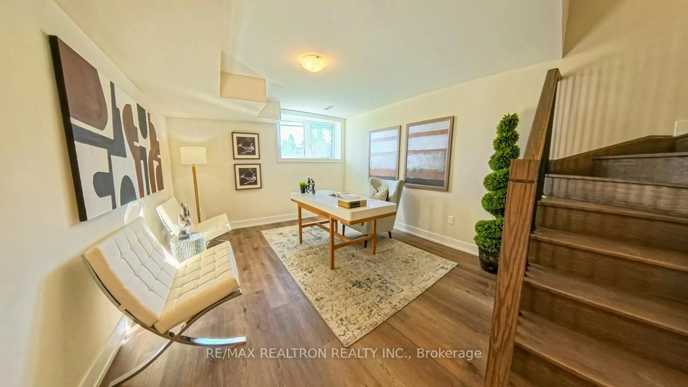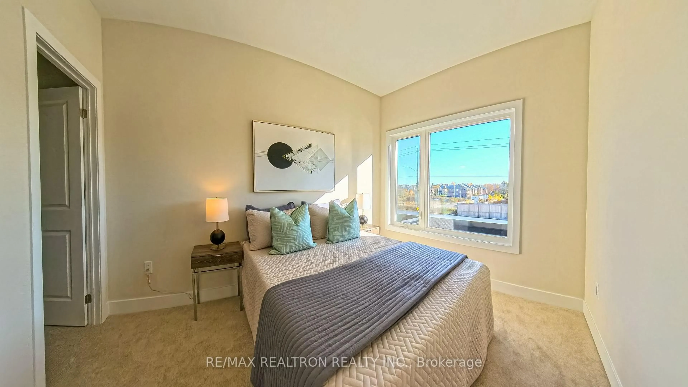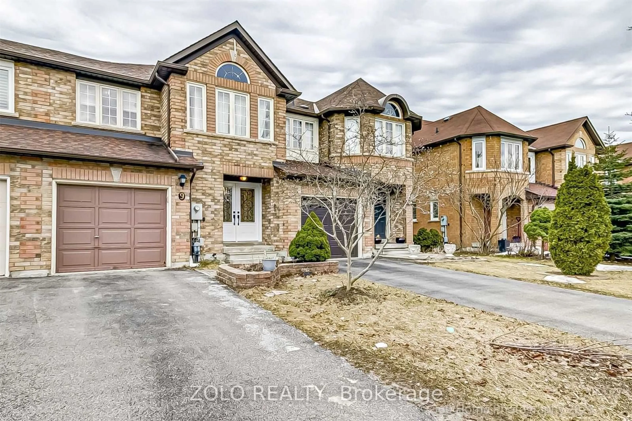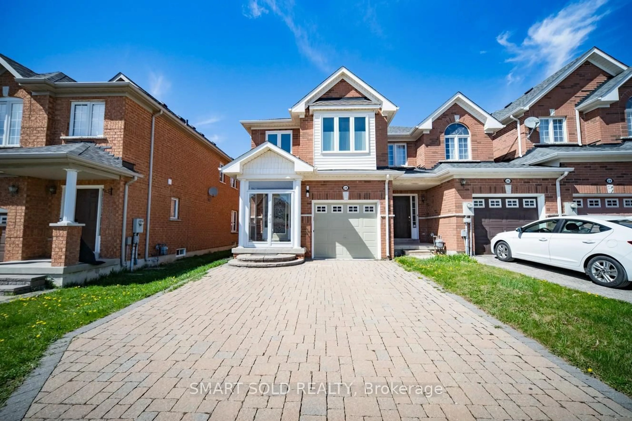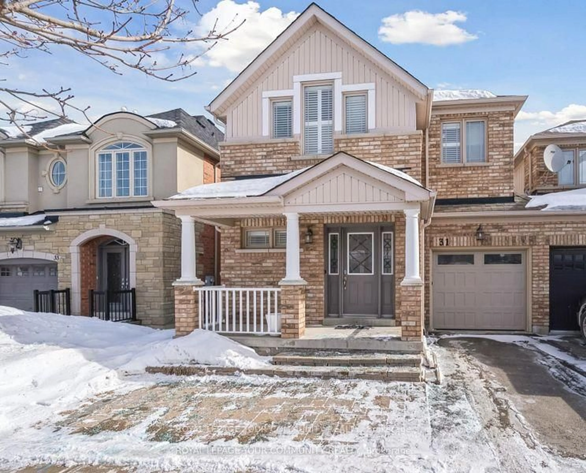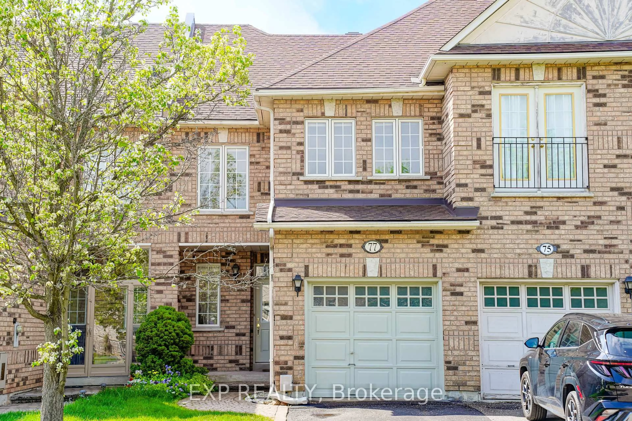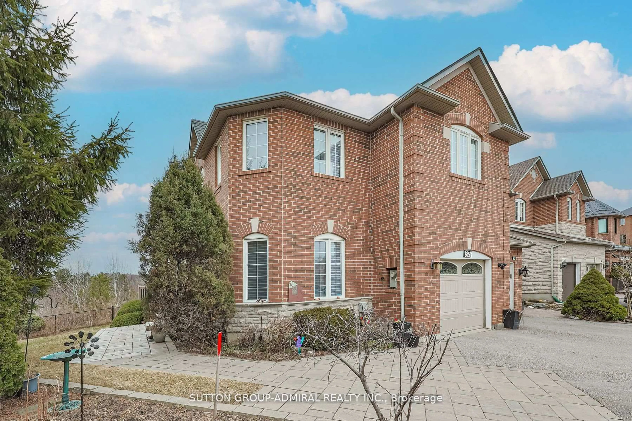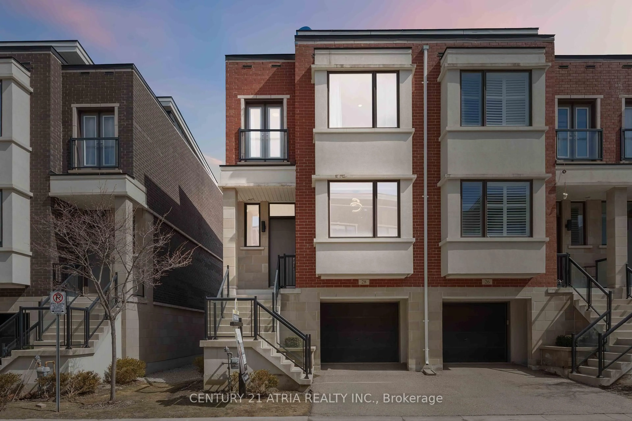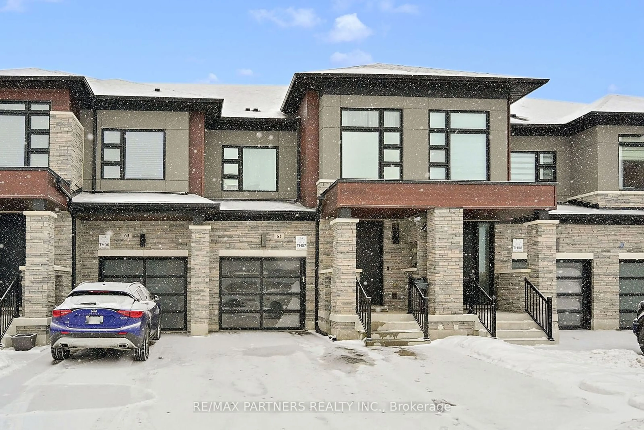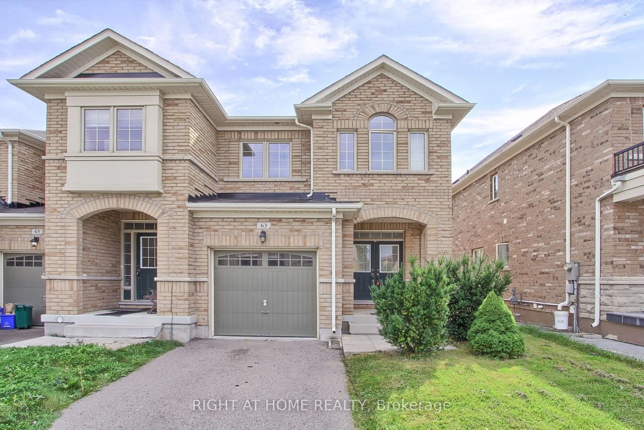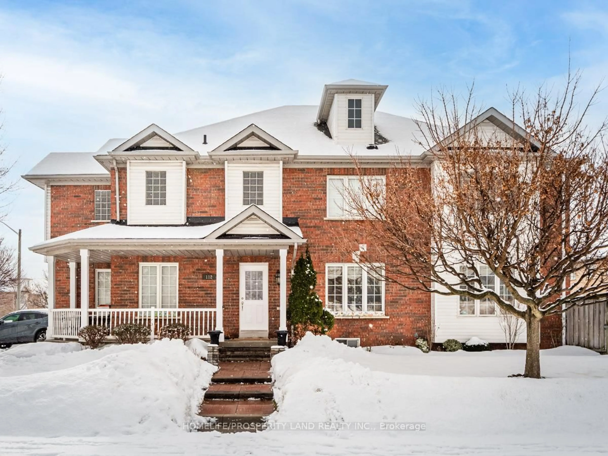342 King Rd, Richmond Hill, Ontario L4E 2X5
Contact us about this property
Highlights
Estimated ValueThis is the price Wahi expects this property to sell for.
The calculation is powered by our Instant Home Value Estimate, which uses current market and property price trends to estimate your home’s value with a 90% accuracy rate.Not available
Price/Sqft$449/sqft
Est. Mortgage$4,290/mo
Tax Amount (2024)-
Days On Market8 days
Total Days On MarketWahi shows you the total number of days a property has been on market, including days it's been off market then re-listed, as long as it's within 30 days of being off market.73 days
Description
This beautifully upgraded Townhome features a modern kitchen equipped with premium melamine cabinets, accented by two-tone uppers and sleekhandles,by luxurious Quartz Halcyon countertops and an upgraded single bowl sink paired with a Genta faucet. The main and ensuite bathroomsboast stylish Uniboard Melamine cabinets, quartz countertops, high-quality fixtures, including Bosco sinks, Vichy faucets, ensuite adding an extratouch of elegance with a toe tester. Flooring upgrades include sophisticated Torino Avorio and Malena Ivory tiles in key areas, alongside durableEverwood Spanish Point vinyl throughout the living spaces for a seamless look. The residence is well-lit, featuring strategically placed Pot lights inthe foyer, kitchen, family, dining, and living rooms to create a welcoming ambiance. Additional conveniences include a garage door opener, fridgewater line, and stain sets of interior stairs to match the floors, ensuring both functionality and style
Property Details
Interior
Features
2nd Floor
Foyer
2.2 x 2.6Ceramic Floor
Family
3.35 x 5.84W/O To Balcony / Laminate / North View
Living
3.85 x 4.05Combined W/Dining / Laminate / Window
Dining
4.0 x 3.99Laminate / O/Looks Dining
Exterior
Features
Parking
Garage spaces 2
Garage type Built-In
Other parking spaces 2
Total parking spaces 4
Property History
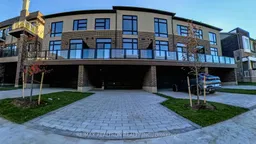 18
18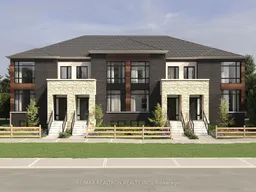
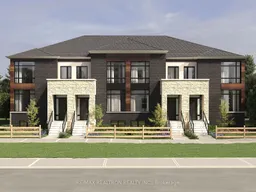
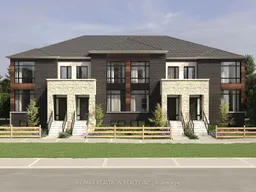
Get up to 1.5% cashback when you buy your dream home with Wahi Cashback

A new way to buy a home that puts cash back in your pocket.
- Our in-house Realtors do more deals and bring that negotiating power into your corner
- We leverage technology to get you more insights, move faster and simplify the process
- Our digital business model means we pass the savings onto you, with up to 1.5% cashback on the purchase of your home
