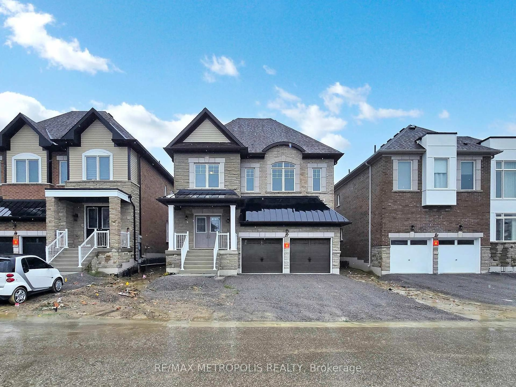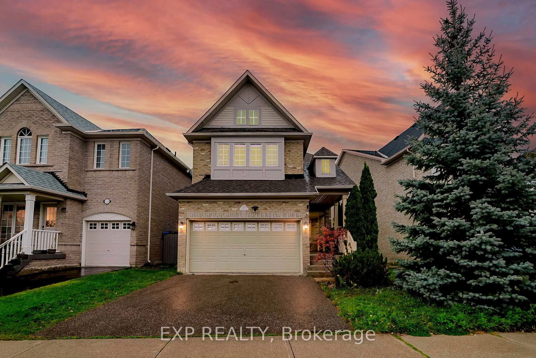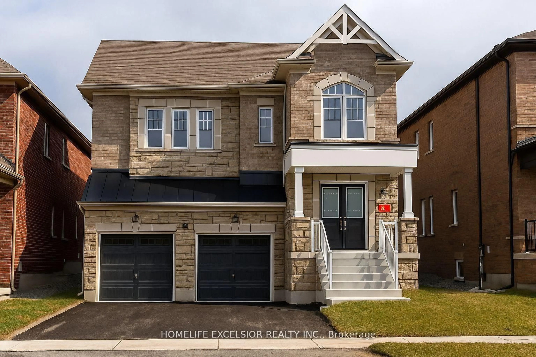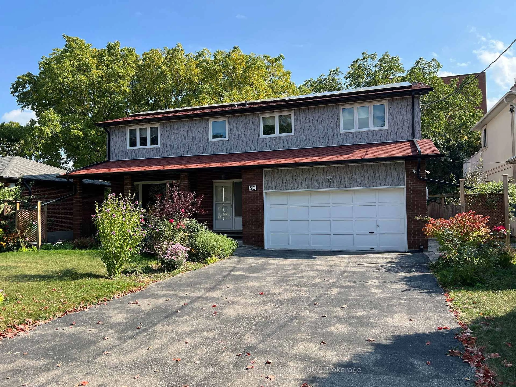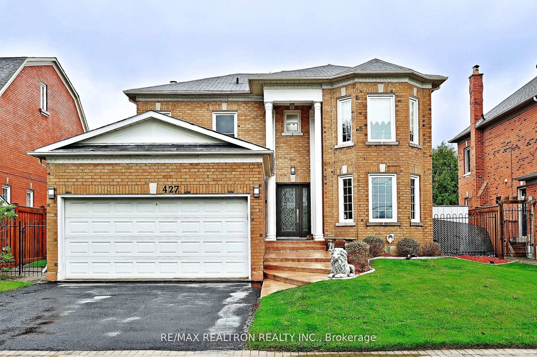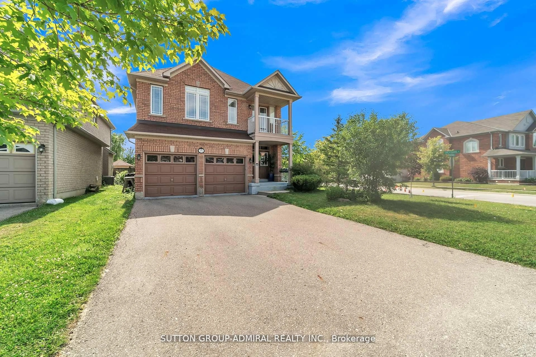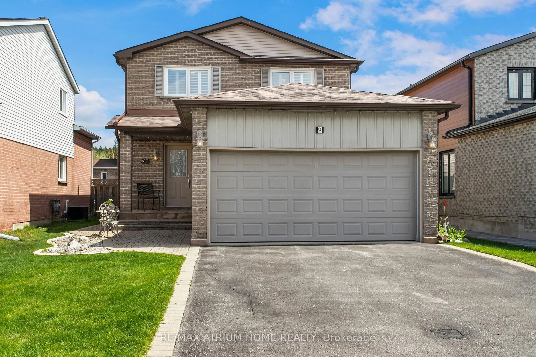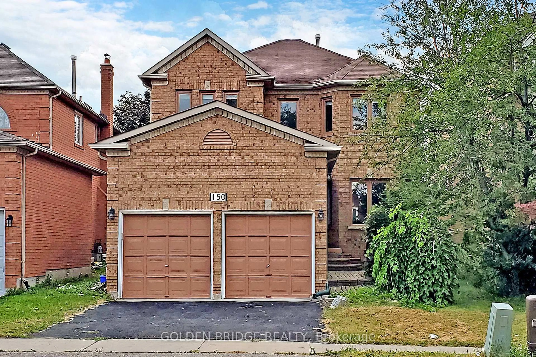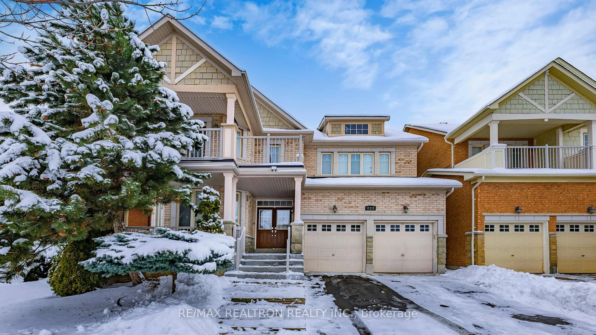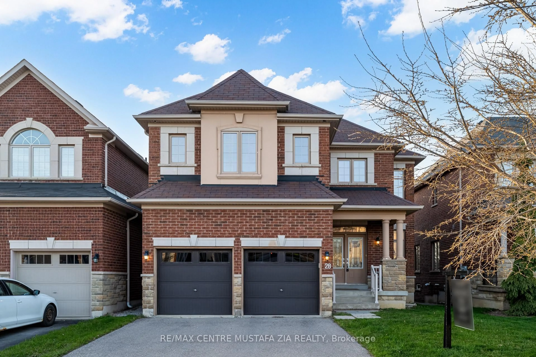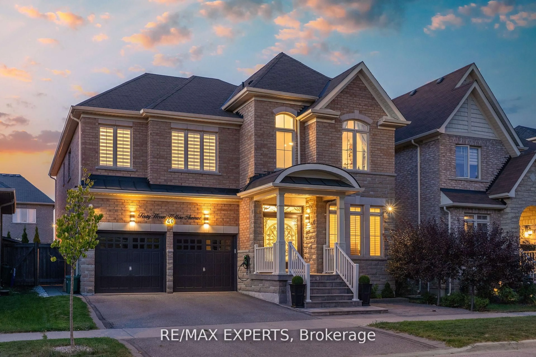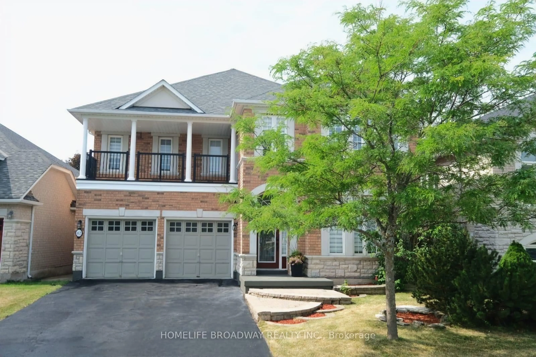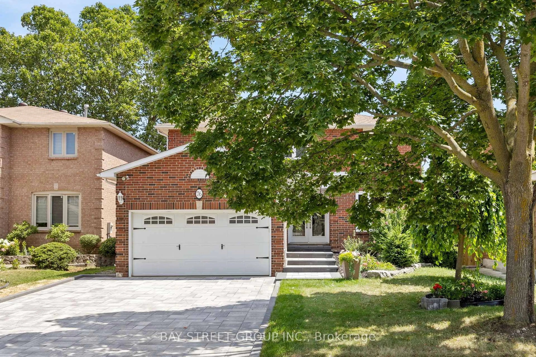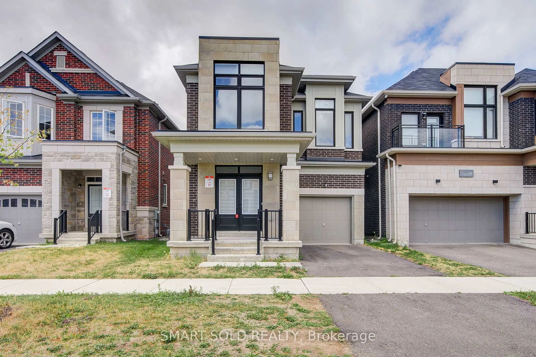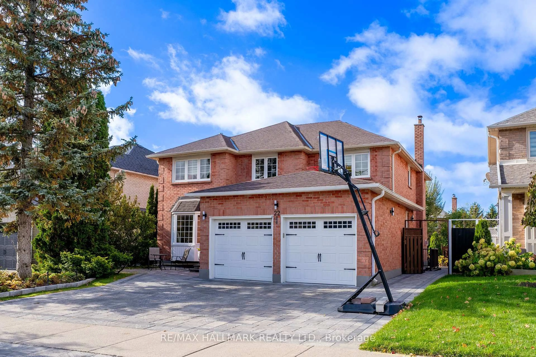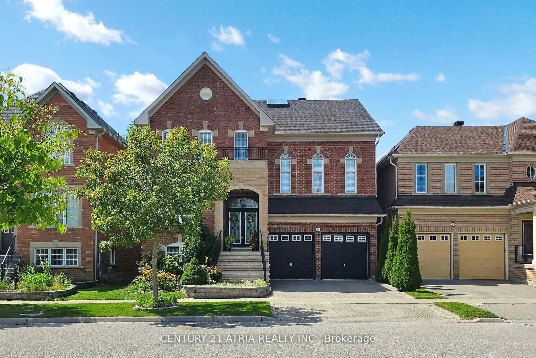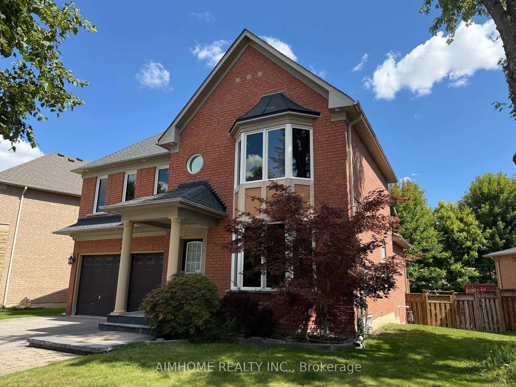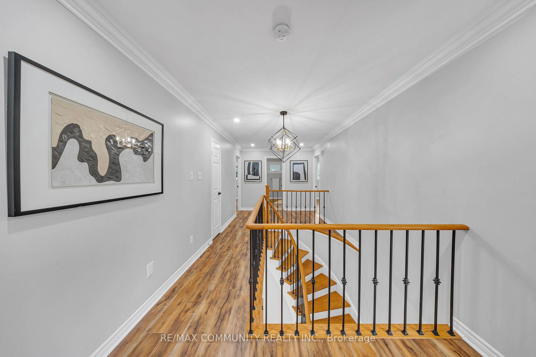Welcome To This Stunning Home, The Perfect Blend Of Comfort, Style And Functionality! You'll Be Greeted With A Fully Landscaped Property Complete With Sprinkler System & Lighting, Upgraded Fiberglass Front Door And Contemporary Steel Garage Doors, Modem Glass Railings, Flagstone Covered Porch & Walkway & Pot Lights Front To Back. Upon Entry You'll Find An Excellent Layout That Includes Hardwood Flooring Throughout And Main Floor Pot Lights. The Private Office Is Ideal For Work Or Study With A Quiet Serene Living Rm. The Family Room Is Complete With A Cozy Gas Fireplace, Perfect For Gatherings. The Heart Of The Home Is The Spacious Kitchen With Quartz Countertops, An Elegant Tile Back Splash & Flooring & Upgraded Cabinetry That Seamlessly Connects To The Beautifully Landscaped Backyard-Ideal For Alfresco Dining & Entertaining With Its Large Gazebo And Flagstone Covered Patio. Adding To This Homes Functionality Is A Convenient Entry From The Backyard Into The Mudroom With Ample Storage, Keeping Your Home Organized & Clutter-Free.Upstairs You'll Find A Peaceful Primary Suite Complete With 2 Separate Closets And Bathroom Designed For Relaxation. There Are 3 Additional Spacious Bdrms, 2 Of Which Have A Private Entry To The Main Bath. The Convenient Upper-Level Laundry Adds To This Home's Practicality. The Finished Basement Is Truly An Entertainer's Dream! This Space Features Hardwood Stairs With Glass Railing, An Electric Fireplace, Sleek Laminate Flooring. Creating A Seamless Flow. There Is A Stylish Kitchenette Complete With A Fridge. Wet Bar. Modem Cabinetry, Beautiful Tiled Back Splash, Quartz C-0untertops And An Oversized Counter Bar. The Expansive Entertaining Areas Are Ideal For Hosting Guests, With Ample Rm For Both Casual Lounging And Formal Dining. For Added Versatility And Convenience Is A 3-Piece Bath, While A Cold Cellar And Storage Rms Ensuring That Everything Has Its Place. This Home Is The.Total Package With Thousands Spent On Upgrades, Don't Miss Out!!
Inclusions: 2 Up-Right Free Standing Wall Cabinets In Mudroom. Front Door Google Nest Door Bell. Hot Water Tank (2022),Furnace & A/C 2023, Roof 2019, Front Door And Garage Doors 2021, Landscaping 2021, Finished BSMT 2021
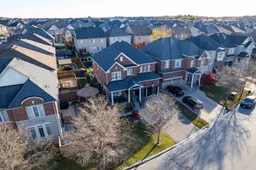 40
40

