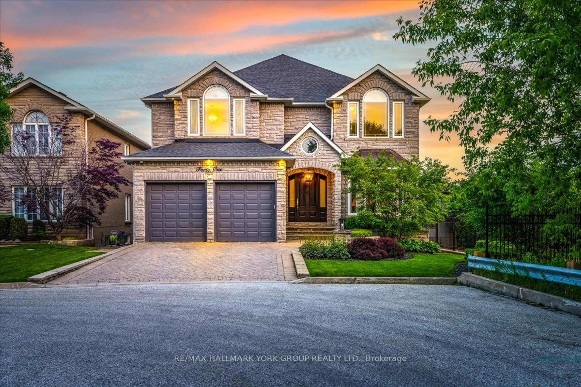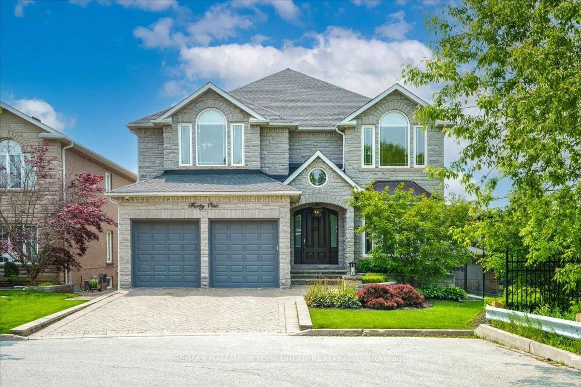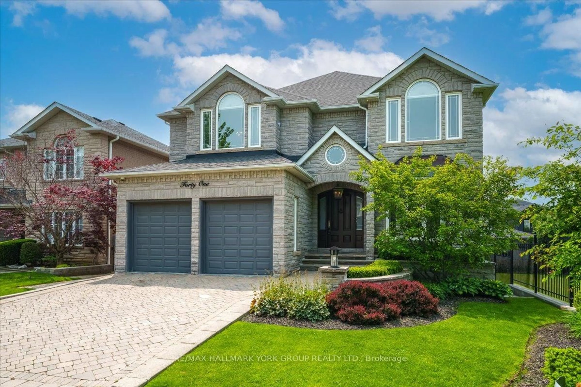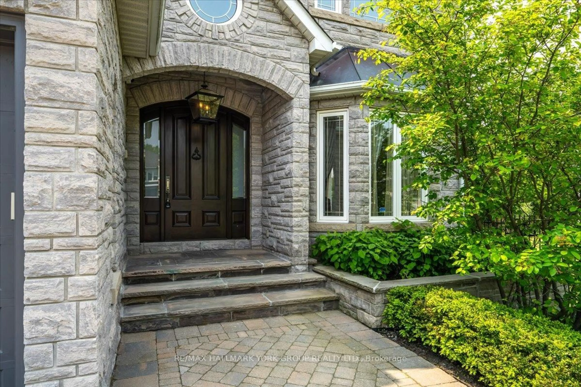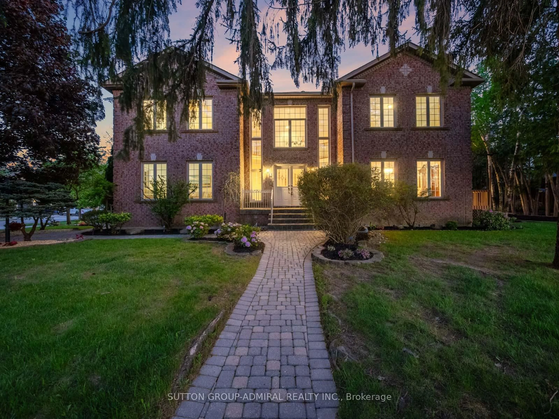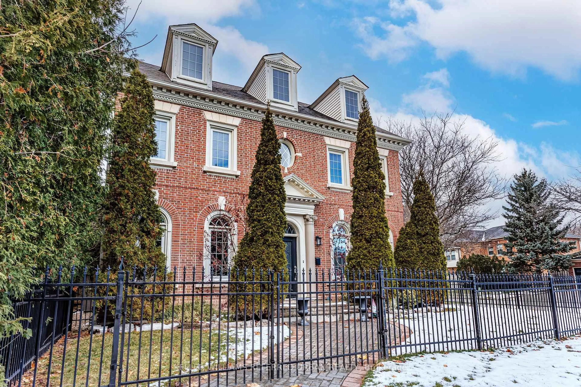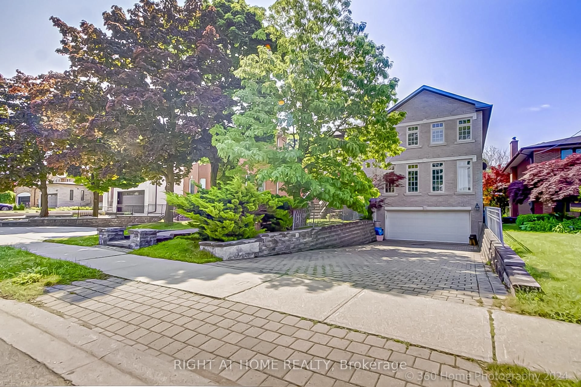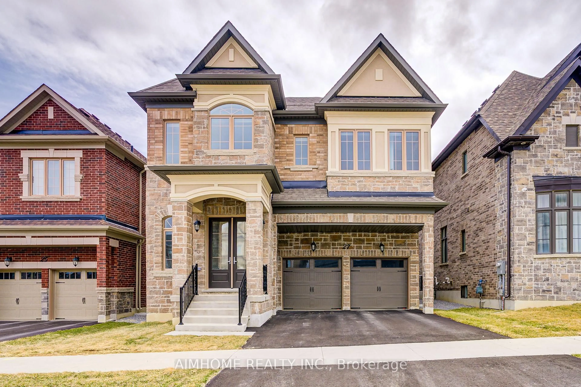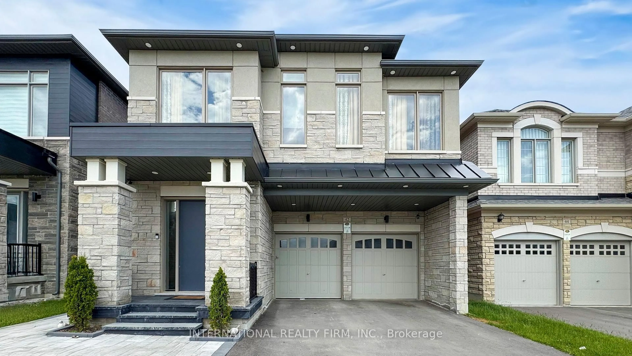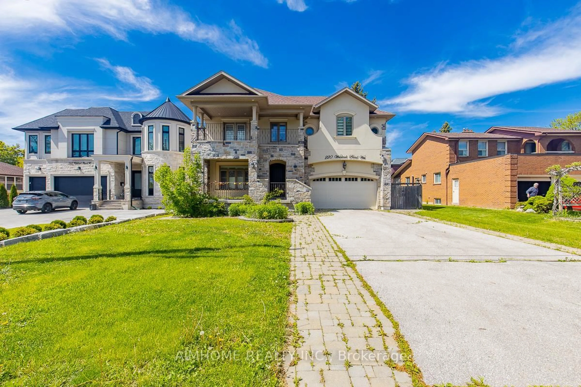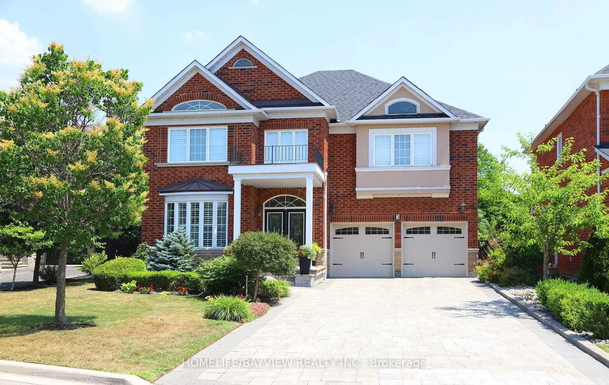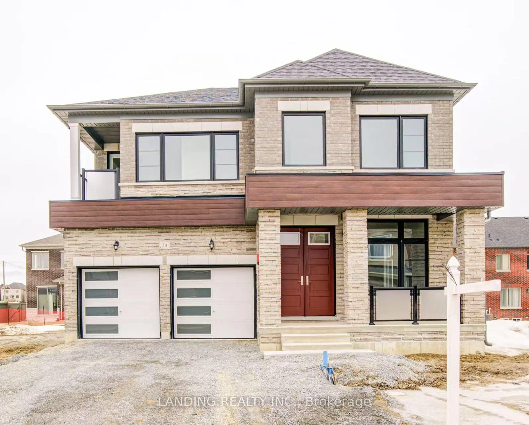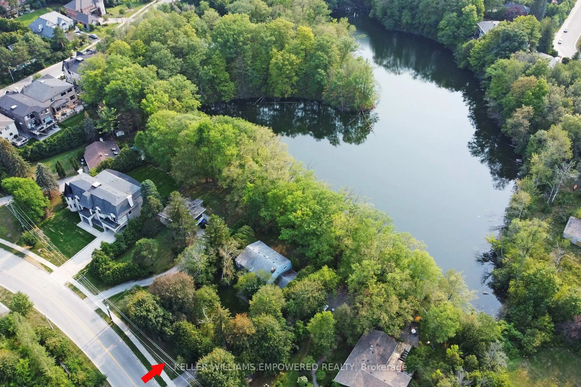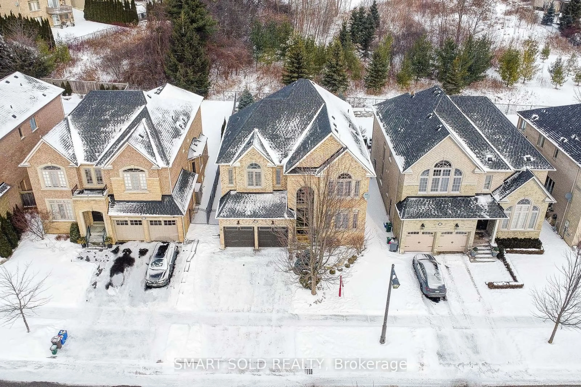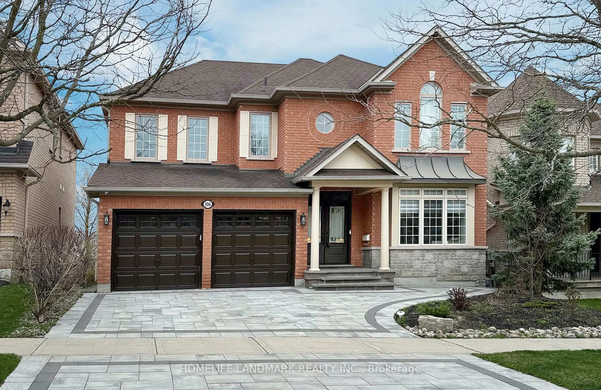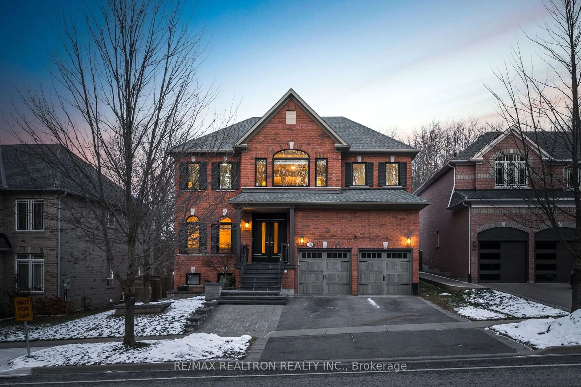41 Direzze Crt, Richmond Hill, Ontario L4C 0C6
Contact us about this property
Highlights
Estimated valueThis is the price Wahi expects this property to sell for.
The calculation is powered by our Instant Home Value Estimate, which uses current market and property price trends to estimate your home’s value with a 90% accuracy rate.Not available
Price/Sqft$739/sqft
Monthly cost
Open Calculator

Curious about what homes are selling for in this area?
Get a report on comparable homes with helpful insights and trends.
*Based on last 30 days
Description
Welcome to this exquisite custom-built 5-bedroom, 4-bathroom home in the desirable Mill Pond neighborhood, where luxury meets comfort. This stunning residence boasts a gourmet kitchen featuring stainless steel appliances, elegant granite countertops, and beautiful granite floors, making it a chefs dream. The expansive layout showcases gorgeous hardwood floors throughout, complemented by a grand oak staircase with white colonial spindles. The home also includes a versatile second kitchen in the basement, complete with a separate entrance and a convenient walk-up to your backyard Oasis, perfect for entertaining or accommodating guests. A cozy office provides an ideal space for productivity, while the stunning mudroom adds a touch of elegance and functionality. Custom tailored curtains and solid wood doors throughout enhance the sophisticated atmosphere, and the impressive laundry room offers ample built-ins for optimal storage. With its blend of functionality, style, and outdoor luxury, this home perfectly meets your family's needs. Enjoy the quiet, peaceful neighborhood, conveniently located within walking distance to schools, municipal transit, hospitals, and parks. Dont miss the opportunity to make this beautiful space your own. Schedule a viewing today and experience the perfect blend of luxury, comfort, and convenience!
Property Details
Interior
Features
Main Floor
Kitchen
3.91 x 3.42Backsplash / Granite Counter / Stainless Steel Appl
Breakfast
4.82 x 3.03Granite Floor / Double Doors
Family
3.97 x 5.82Fireplace / Large Window / Granite Floor
Dining
9.33 x 3.33Hardwood Floor
Exterior
Features
Parking
Garage spaces 2
Garage type Attached
Other parking spaces 4
Total parking spaces 6
Property History
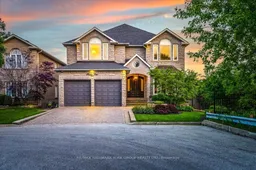 47
47