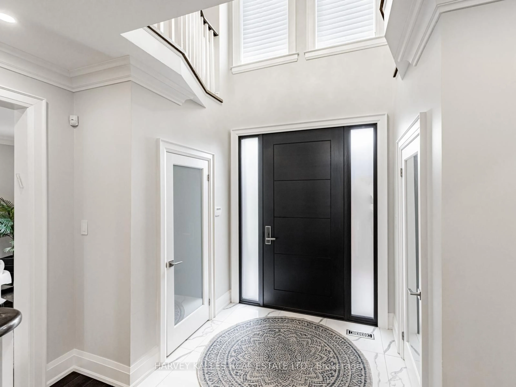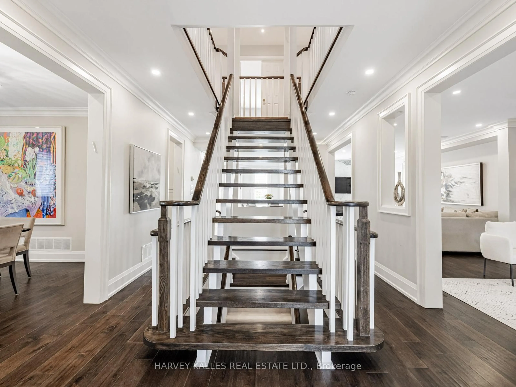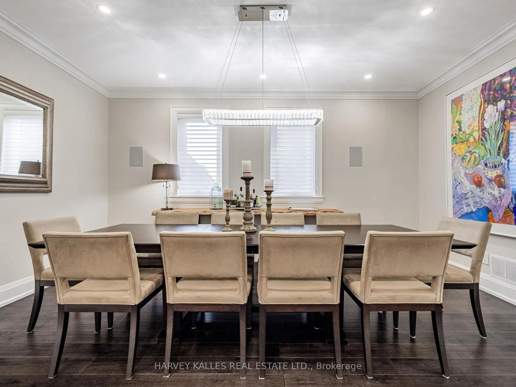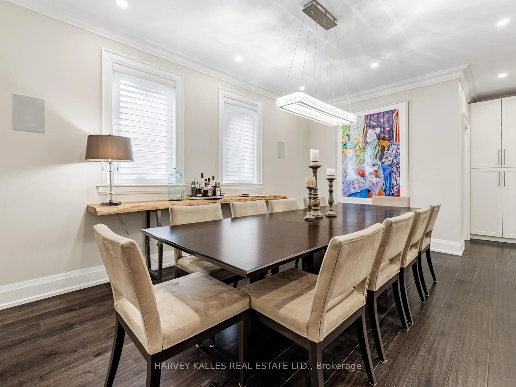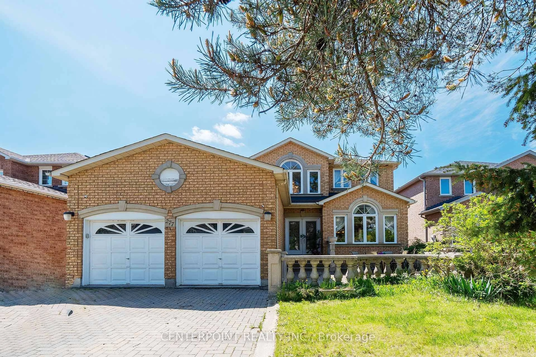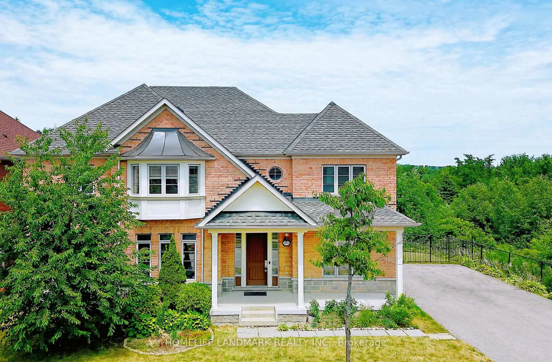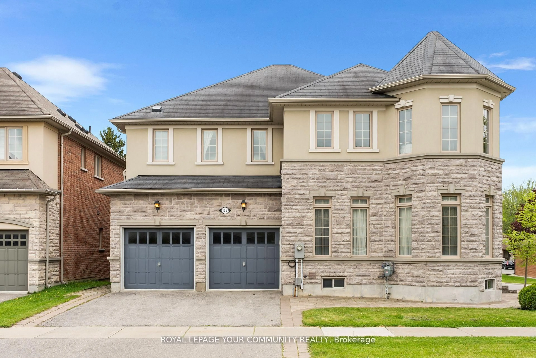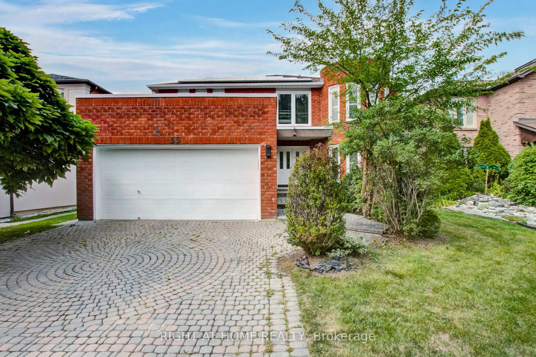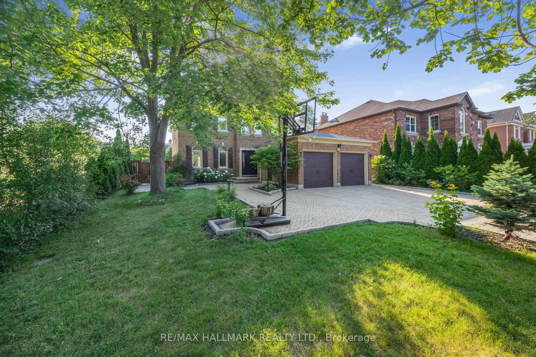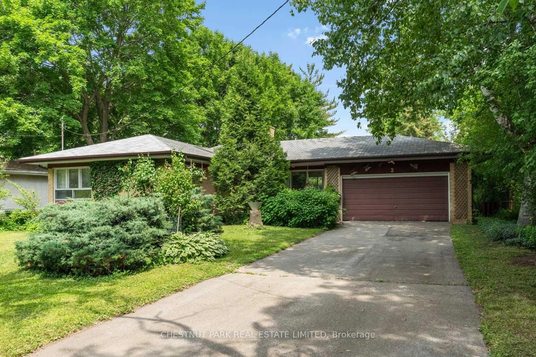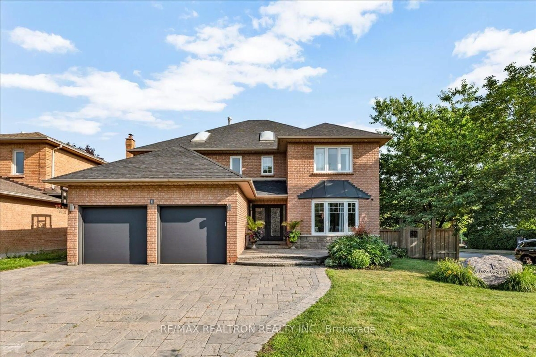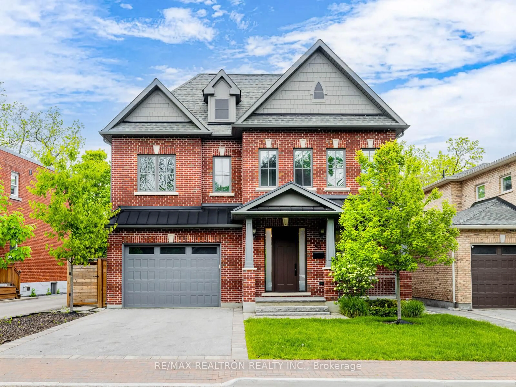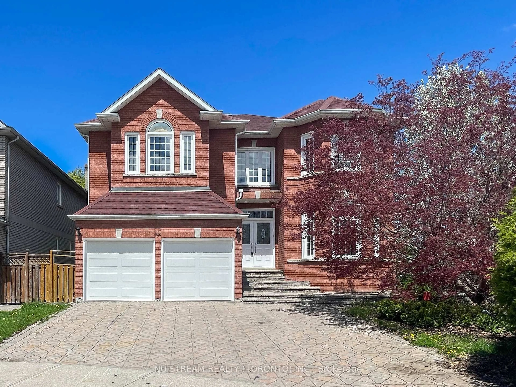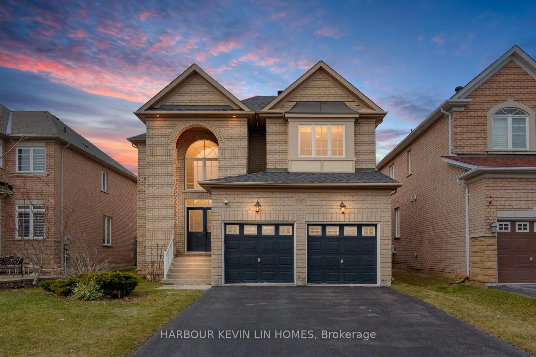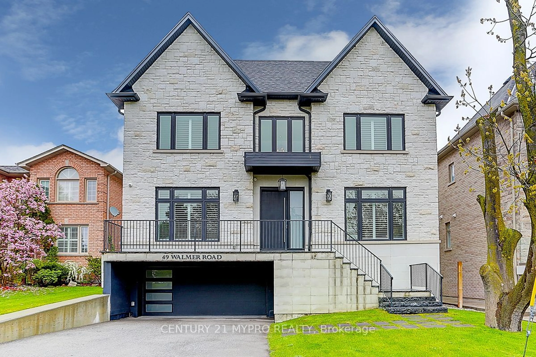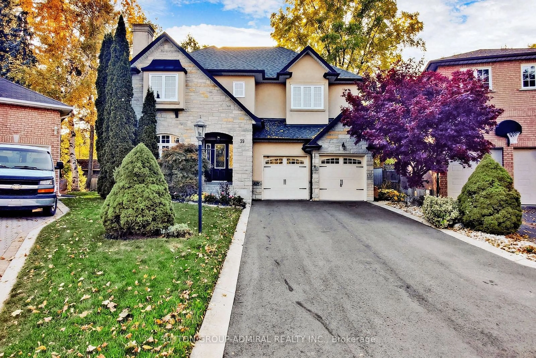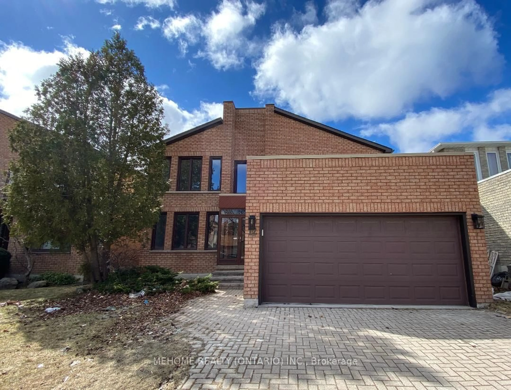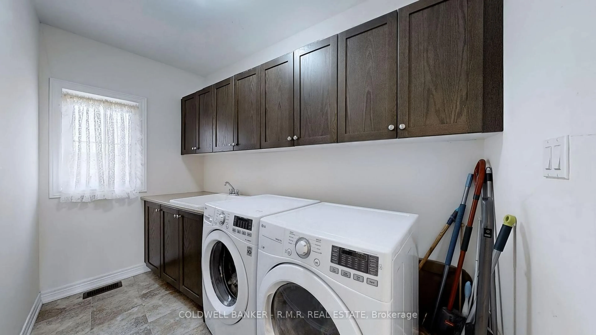29 Falkland Pl, Richmond Hill, Ontario L4C 9P3
Contact us about this property
Highlights
Estimated valueThis is the price Wahi expects this property to sell for.
The calculation is powered by our Instant Home Value Estimate, which uses current market and property price trends to estimate your home’s value with a 90% accuracy rate.Not available
Price/Sqft$655/sqft
Monthly cost
Open Calculator

Curious about what homes are selling for in this area?
Get a report on comparable homes with helpful insights and trends.
+7
Properties sold*
$1.8M
Median sold price*
*Based on last 30 days
Description
The One You've Been Waiting For! Welcome to this spectacularly renovated 5-bedroom family home, ideally situated on a premium cu-de-sac lot in the heart of Richmond Hill. Boasting approximately 4,000 sq ft of living space with high-end luxury finishes, plus a fully finished lower level. This home offers exceptional style, space, and comfort for modern family living. Thoughtfully updated in 2023, the home features 9' ceilings on main, all-new windows and doors, new garage doors, a new roof with dormers, and new aluminum eaves and downspouts-ensuring worry-free living for years to come. Enjoy the convenience of a second floor laundry chute! At the heart of the home is a sun-drenched custom kitchen, complete with a quarts countertop and backsplash, breakfast bar, and top-tier appliances- a perfect space for family gatherings or entertaining guests. Step outside to your own backyard oasis, featuring a saltwater pool with a hot tub, splash pad and water feature. The oversized, fenced-in yard also includes a large deck, stone patio, BBQ gas line, and lush landscaping for a private, serene outdoor experience. The front yard is equally impressive, with mature trees and professional landscaping adding curb appeal and extra privacy. Don't miss the epoxy-finished garage, complete with slat walls and storage racking-ideal for any hobbyist or organized homeowner. Best of all, you're just minutes from Mill Pond, top-rated schools, beautiful parks, shopping, dining, and public transit. This is more than a home-it's a lifestyle upgrade. Don't miss this rare opportunity!
Property Details
Interior
Features
Ground Floor
Living
3.48 x 5.55hardwood floor / Pot Lights / Crown Moulding
Family
3.41 x 4.38hardwood floor / Gas Fireplace / Open Concept
Kitchen
3.6 x 5.3hardwood floor / Breakfast Bar / Quartz Counter
Breakfast
3.97 x 3.67hardwood floor / Large Window / W/O To Deck
Exterior
Features
Parking
Garage spaces 2
Garage type Attached
Other parking spaces 6
Total parking spaces 8
Property History
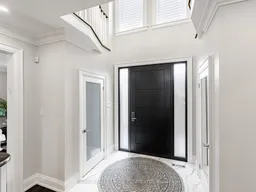 47
47