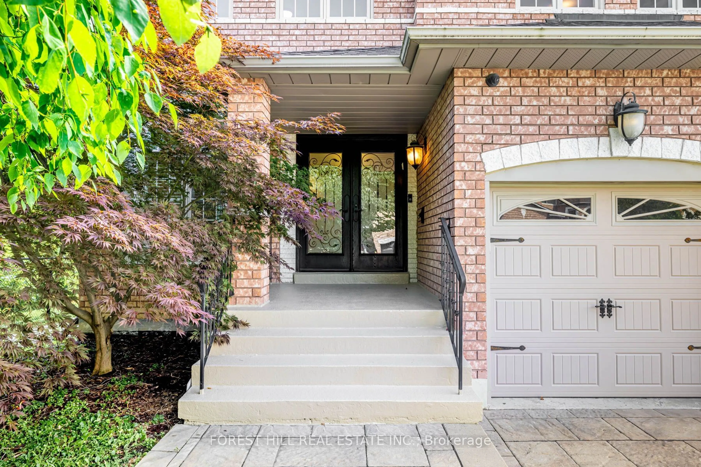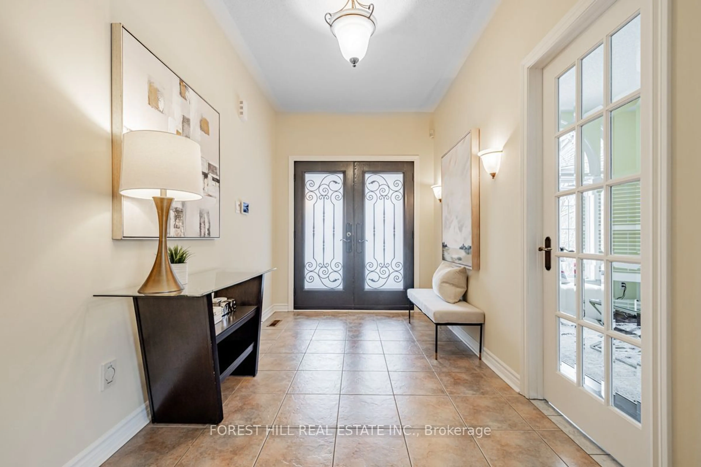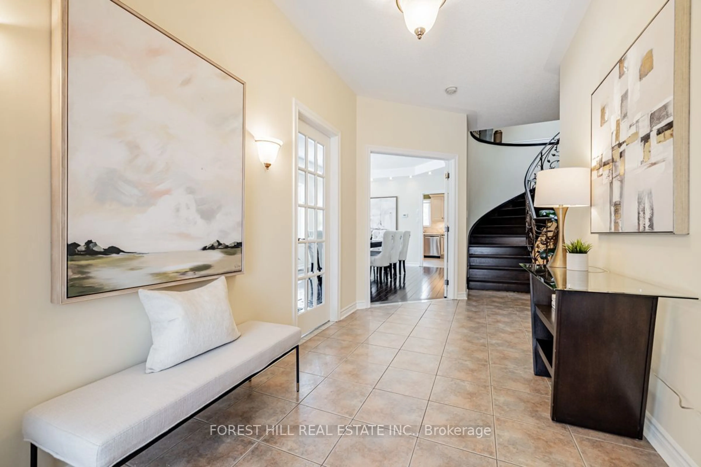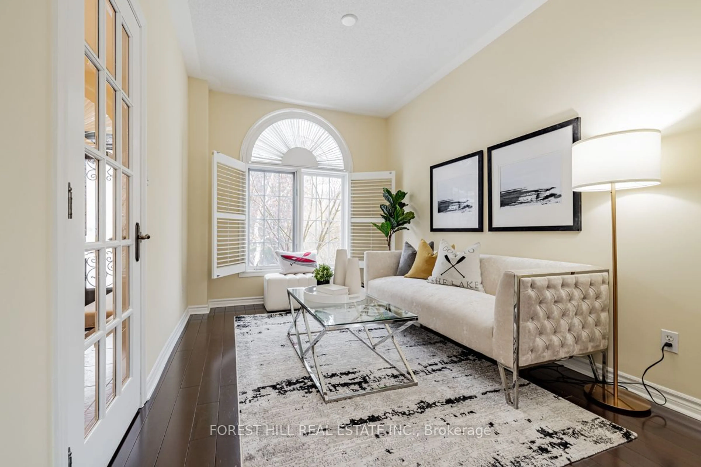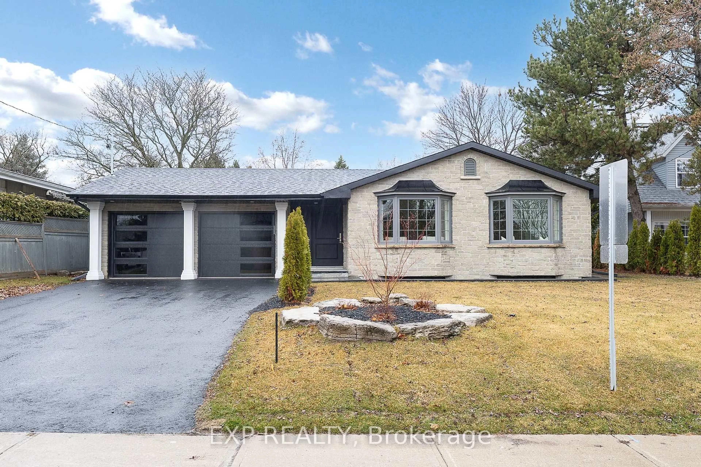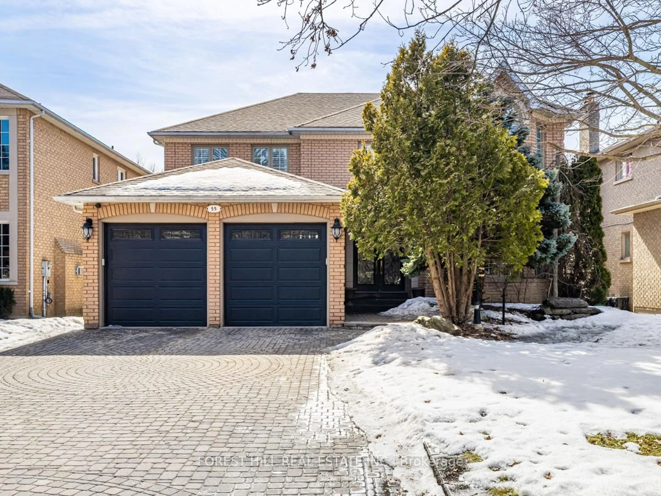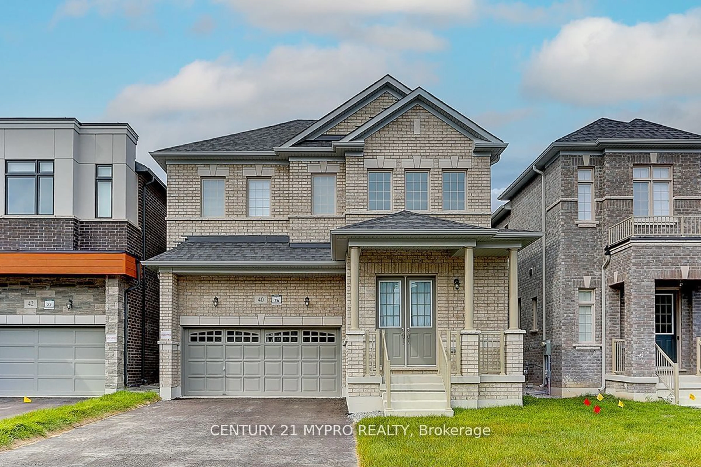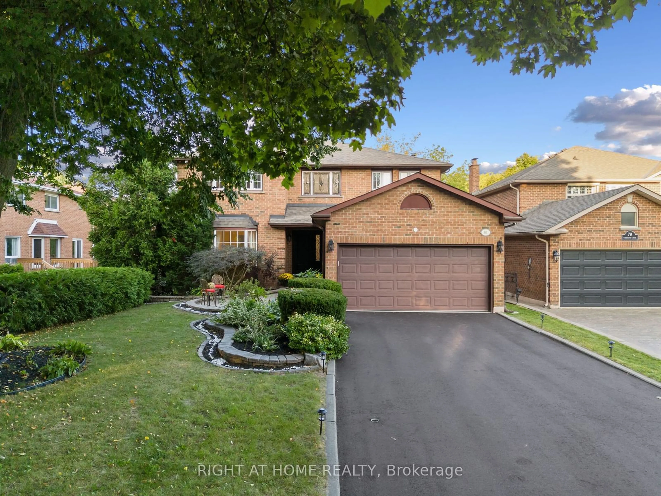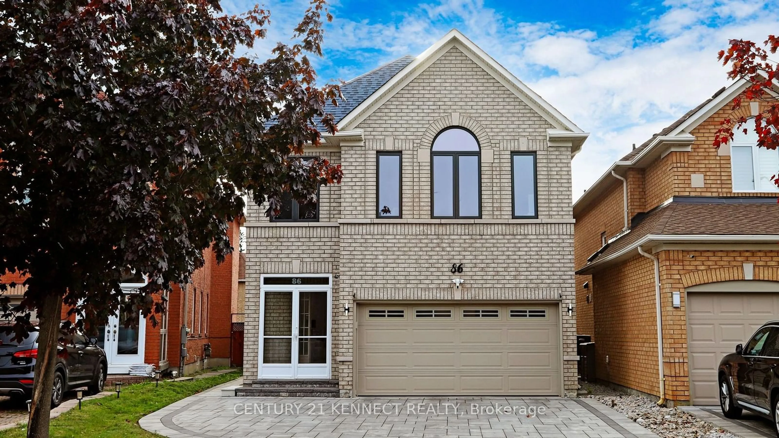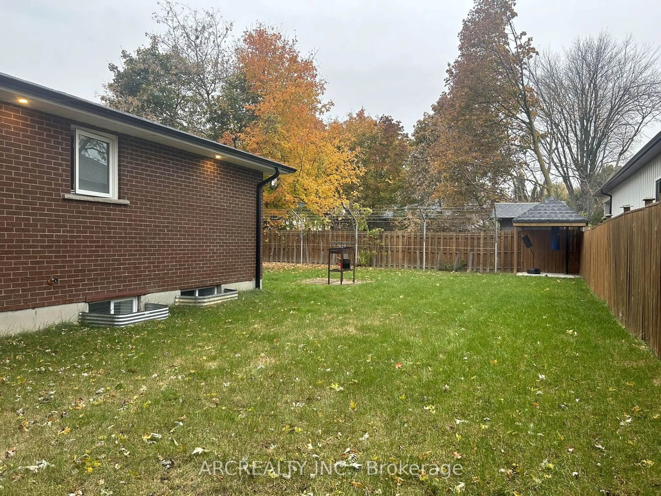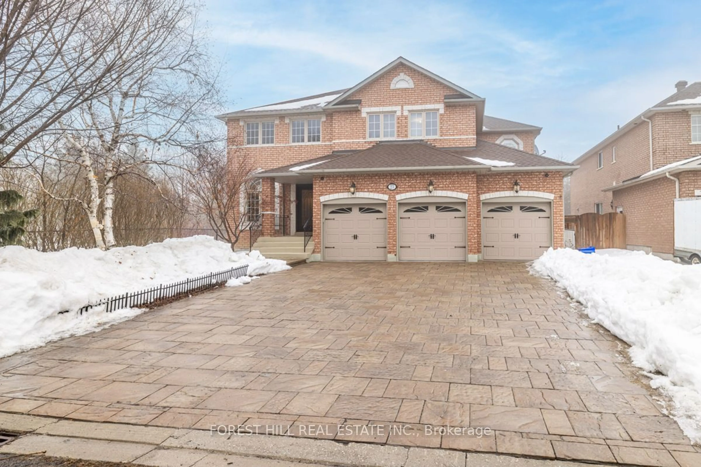
23 Marinucci Crt, Richmond Hill, Ontario L4C 0M3
Contact us about this property
Highlights
Estimated ValueThis is the price Wahi expects this property to sell for.
The calculation is powered by our Instant Home Value Estimate, which uses current market and property price trends to estimate your home’s value with a 90% accuracy rate.Not available
Price/Sqft-
Est. Mortgage$10,732/mo
Tax Amount (2024)$9,155/yr
Days On Market43 days
Total Days On MarketWahi shows you the total number of days a property has been on market, including days it's been off market then re-listed, as long as it's within 30 days of being off market.276 days
Description
**UNIQUE-Location--RAVINE-RAVINE BACK--Side a Parkette--Side a Parkette & Rare 3Cars Garages On A Private--Cul-De-Sac(Seclusive--Picturesque View/Location),Step Into an Expansive Living Space & Functionality & Unparalleled-ONE RAVINE VIEW-THE OTHER PARKETTE VIEW(Ultimate Comfort) of Majestically-Poised/Family Home In The Centre Of Mill Pond Park Neighbourhood**This Original Owner's Home Has Been Meticulously Maintained Inside & Outside For All Years & Graciously Renovated-Upgraded Recently**Spacious Foyer-Circular Custom-Iron/Floral Design Railing & Hi Ceiling(9Ft---Main Flr) & Airy-Atmosphere/Open Concept Lr/Dining Rms---Fully Upgraded Woman's Dream Kit(2011--Irpina Kitchen) W/Massive Breakfast Area--Overlooking Serene-Greenary View**Fam Rm Captivating Ravine-View**Functional Laund Rm On Main Flr+Direct Acess Garage**Large Prim Bedrm W/Upgraded Ensuite(2020) W/Great Sitting Area---All Principal Bedrooms**The Lower Level Presents An Expansive Views & Large Living Space For Family Or Friends Gathering **EXTRAS** *Newer S/S LG Fridge,Newer Jennair Gas B/I Cooktop,Newer LG S/S Microwave,Newer S/S Bosch B/I Dishwasher,Newer S/S B/I Food Warmer,Newer Front-Load Washer/Dryer,Gas Fireplace,Smart Thermostat,Updated Upscale Kitchen Cabinet,Granite Cunrtop
Property Details
Interior
Features
Main Floor
Living
8.55 x 3.92hardwood floor / O/Looks Park / Combined W/Dining
Dining
8.55 x 3.92Combined W/Living / hardwood floor / French Doors
Kitchen
4.2 x 3.33Stainless Steel Appl / Granite Counter / O/Looks Ravine
Breakfast
5.31 x 3.75O/Looks Ravine / Combined W/Kitchen / W/O To Deck
Exterior
Features
Parking
Garage spaces 3
Garage type Built-In
Other parking spaces 6
Total parking spaces 9
Property History
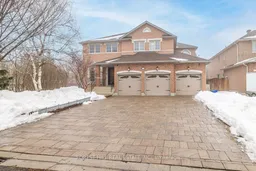 40
40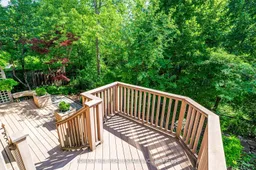
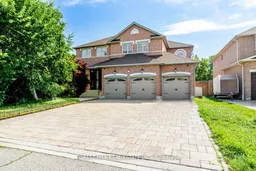
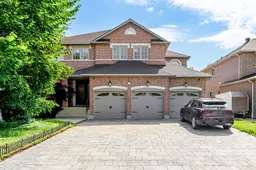
Get up to 1% cashback when you buy your dream home with Wahi Cashback

A new way to buy a home that puts cash back in your pocket.
- Our in-house Realtors do more deals and bring that negotiating power into your corner
- We leverage technology to get you more insights, move faster and simplify the process
- Our digital business model means we pass the savings onto you, with up to 1% cashback on the purchase of your home
