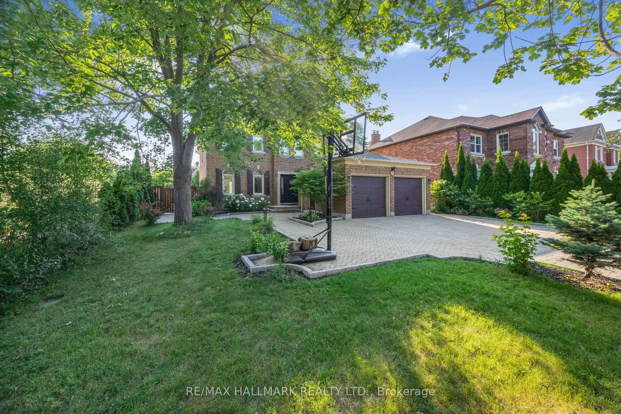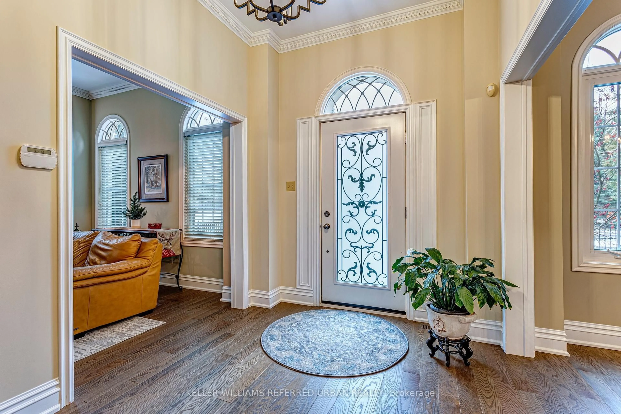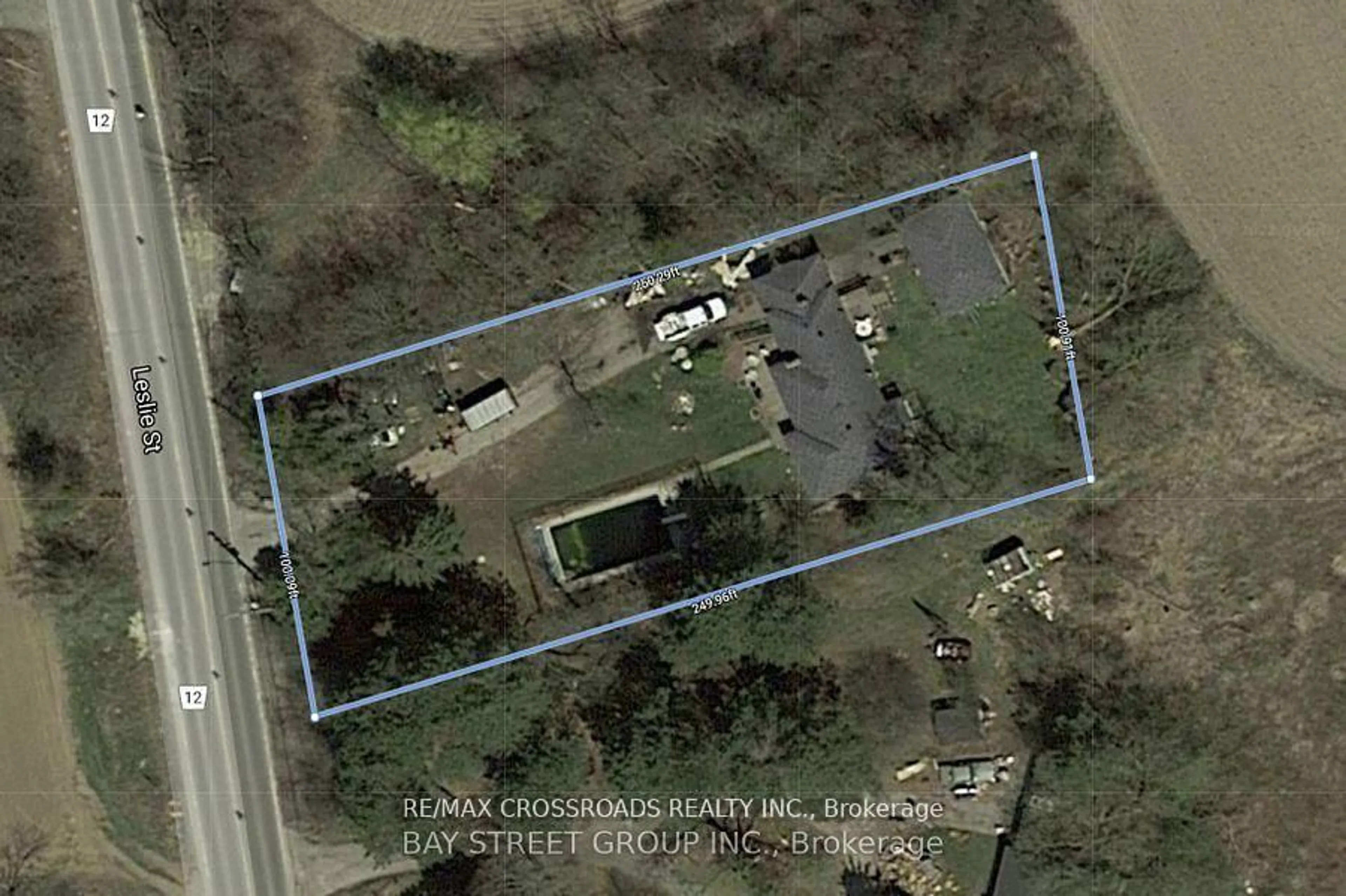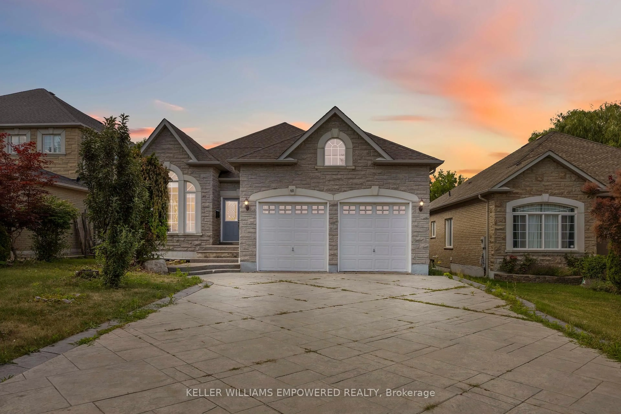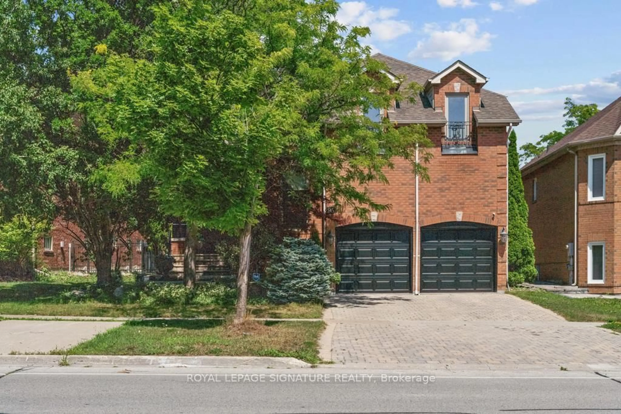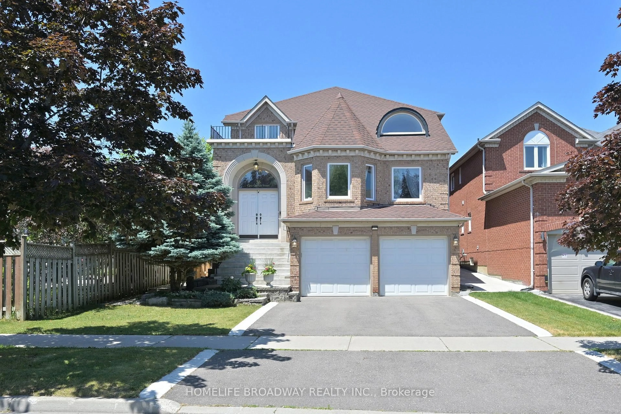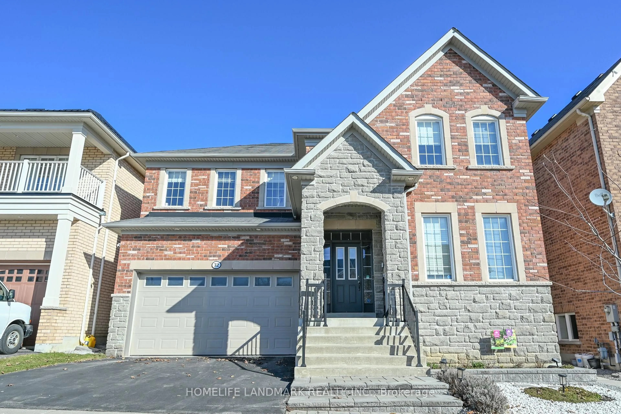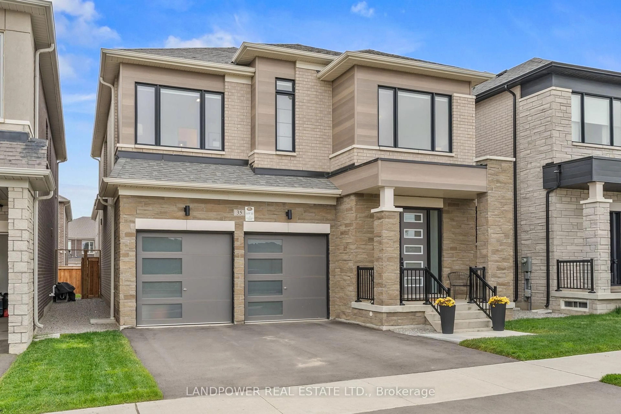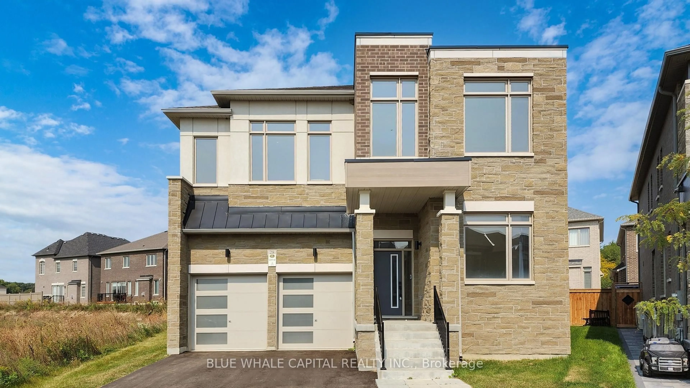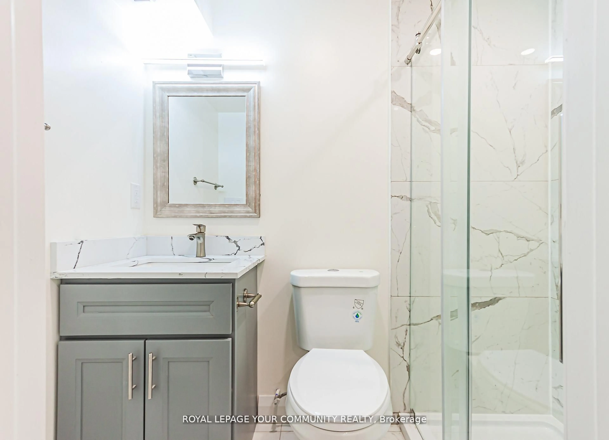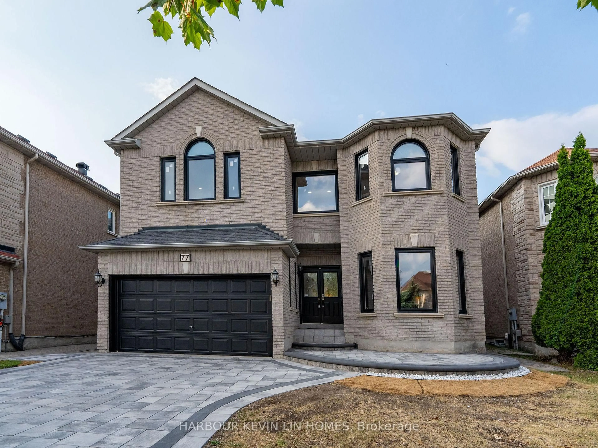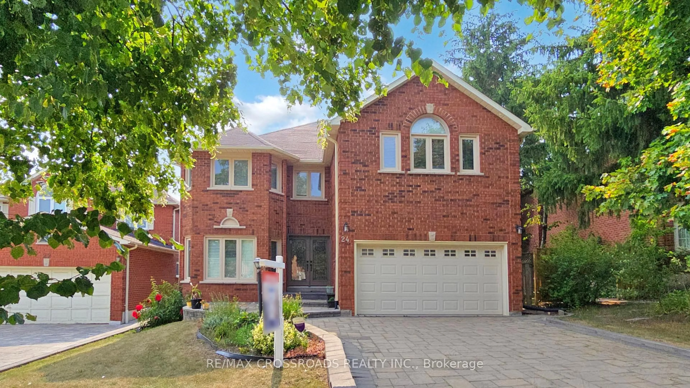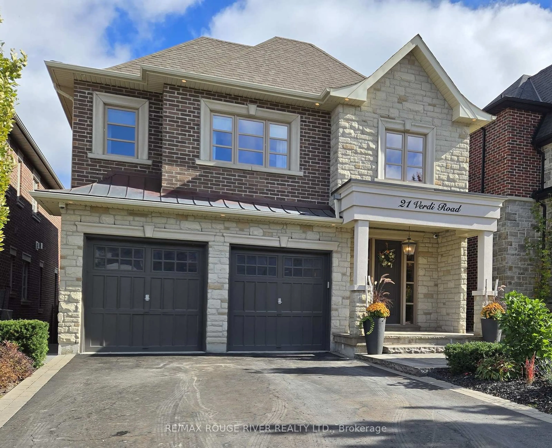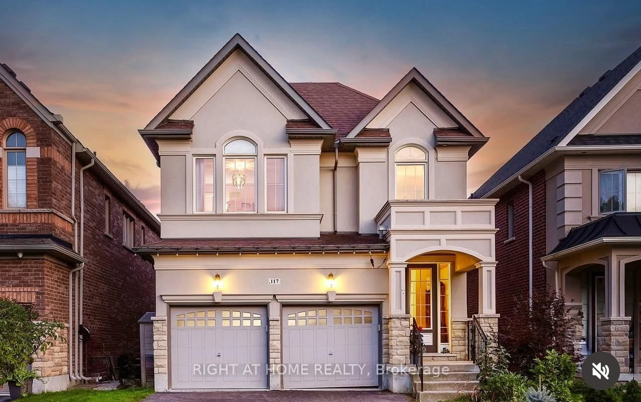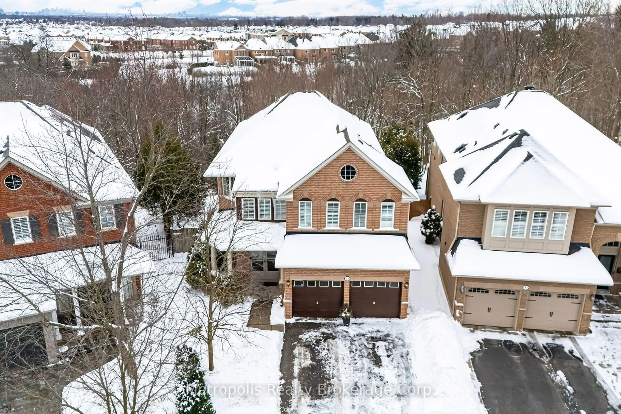Welcome to this modern turn-key Heritage Estates home. With a charming new front portico, custom landscaping, stone steps and landscape lighting. A custom-designed, oversized front door leads to a grand two-story light filled entrance hall with an elegant, iron-trimmed staircase. This home has been immaculately maintained and boasts many recent professional upgrades. **New Gourmet Kitchen: This chef's dream features high-end appliances, custom cabinetry with organizational features, a spacious granite island, coffee bar and a built-in custom dining nook. **Entertaining Spaces: An elegant dining room with custom wainscotting, a bright open concept family room and a spacious formal living room. **Main Floor Den provides the ideal work/study space. **Separate Entry Mudroom: with laundry and built-ins. **Primary Suite: A spacious retreat, complete with a walk-in closet and sitting space. **New luxurious spa-like ensuite; boasting heated floors, a soaker tub, a rainfall shower, and a feature wall of porcelain book-matched tiles.**Finished basement features: a home theater, a recreation room with a bar, a dedicated exercise room, ample storage and a rough-in for a bathroom. **A Private Outdoor Oasis: Relax and Entertain in the landscaped backyard featuring a custom masonry fire pit, raised vegetable garden beds, mature trees and a lovely garden shed. **Coach House Garage: A separate garage with a workshop provides ample space for hobbies or 2 vehicles. **Experience the charm of this neighborhood with its mature trees, center boulevards, cobblestone paths, trails and concerts in the picturesque Mill Pond park. School and park with playground are across the street. Walking distance to Yonge St shops and Transit. Top High Schools in Ontario are a short distance.
Inclusions: b/i Hisense wine-fridge, b/i Zline MW-drawer, JennAir gas-stove, b/i Bosch DW, Bosch Fridge. Kitchen table. Electrolux washer & dryer. Home Theater; HD Projector and 106" screen, bi speakers. TV in exercise room. Firepit in Backyard. raised planters. 2 b/i patio umbrellas. All existing Elfs & window covers.
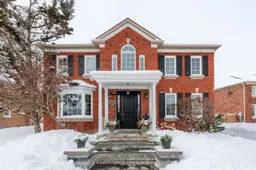 40
40

