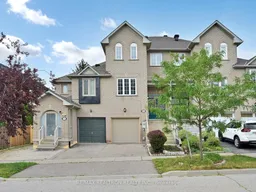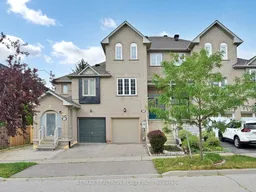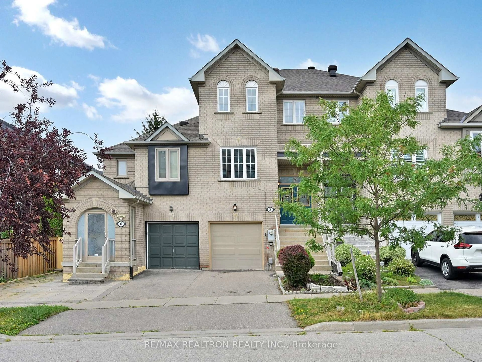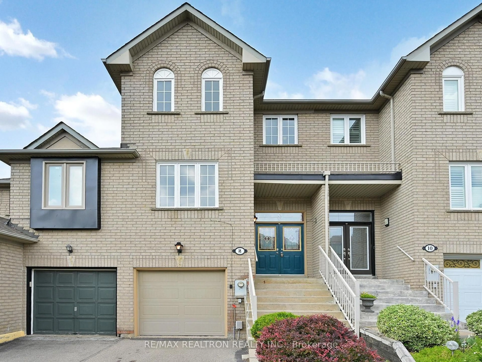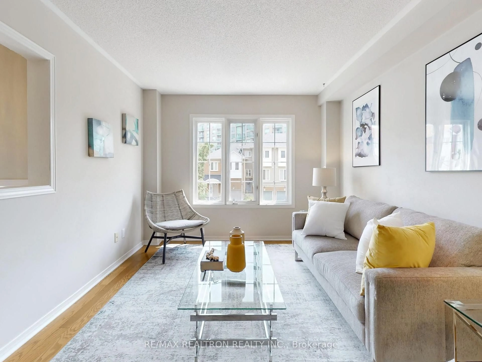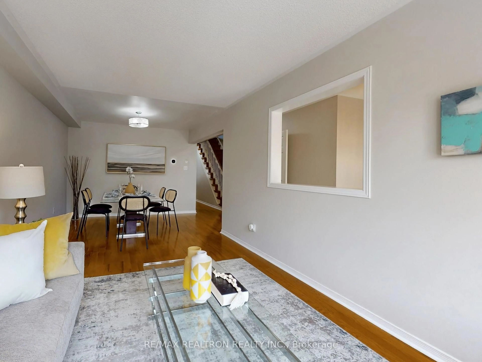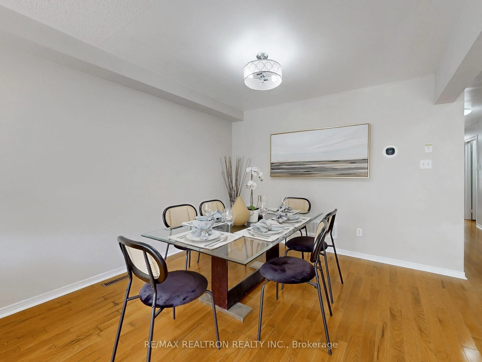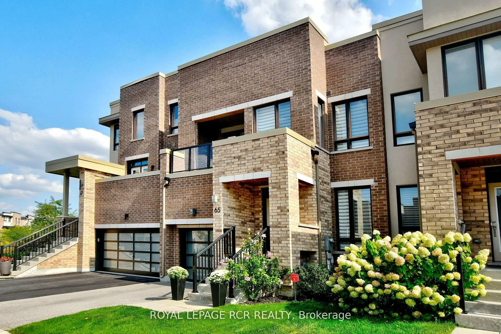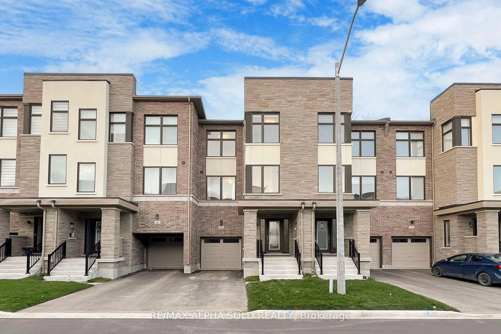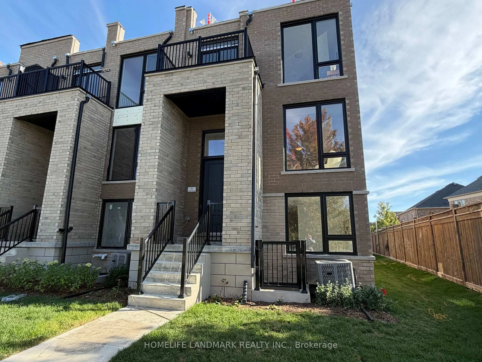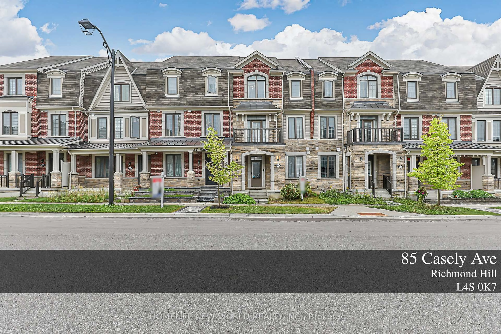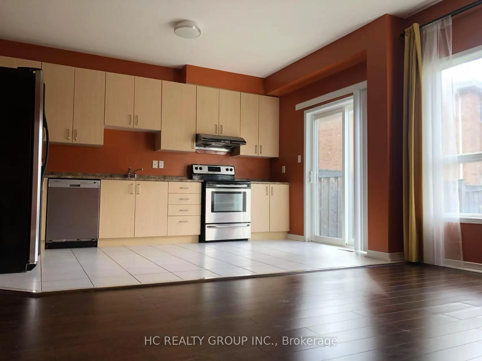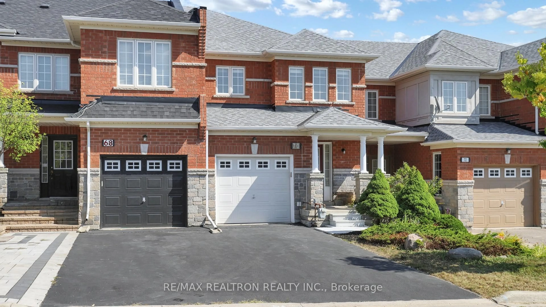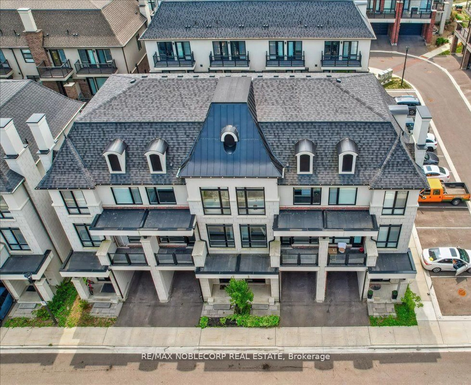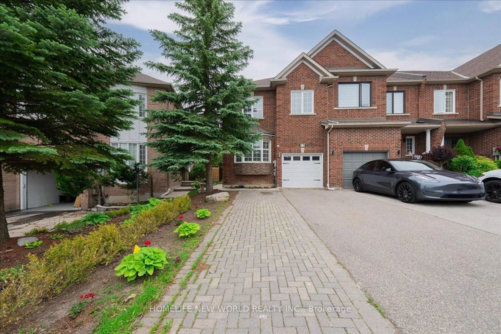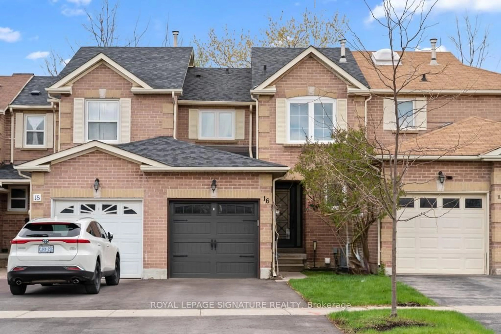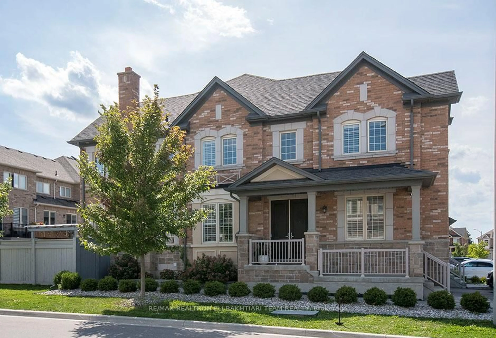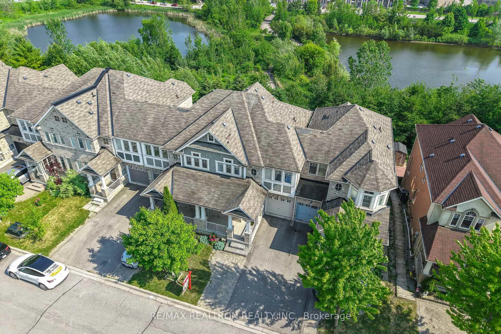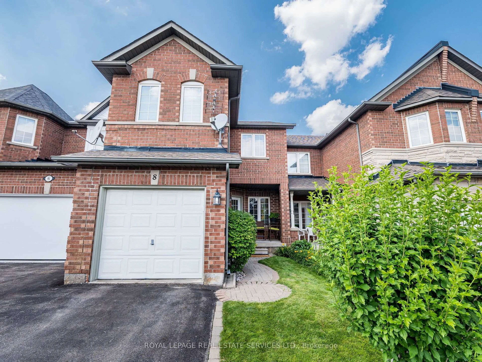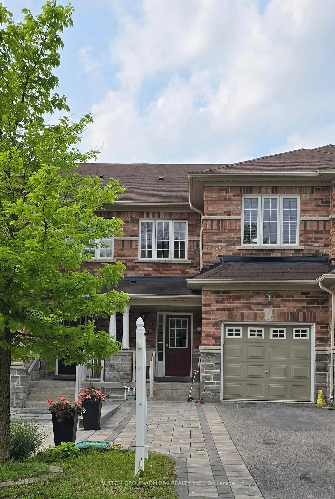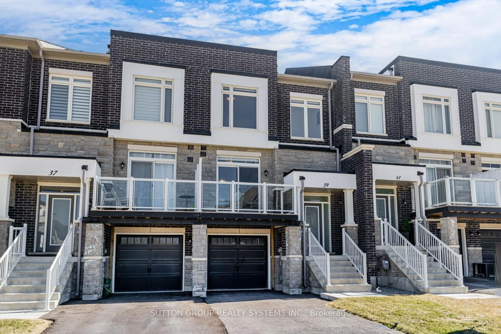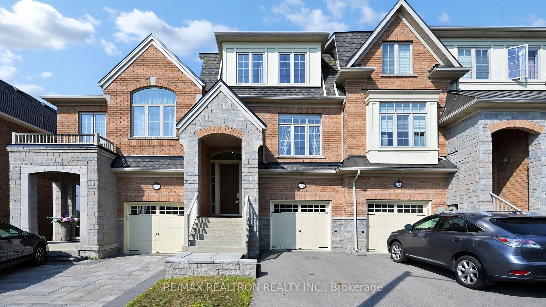8 Coburg Cres, Richmond Hill, Ontario L4B 4E1
Contact us about this property
Highlights
Estimated valueThis is the price Wahi expects this property to sell for.
The calculation is powered by our Instant Home Value Estimate, which uses current market and property price trends to estimate your home’s value with a 90% accuracy rate.Not available
Price/Sqft$695/sqft
Monthly cost
Open Calculator

Curious about what homes are selling for in this area?
Get a report on comparable homes with helpful insights and trends.
+1
Properties sold*
$1.2M
Median sold price*
*Based on last 30 days
Description
A beautifully upgraded 3+1 bedroom townhouse in Richmond Hill's sought-after Langstaff community. This move-in ready home features a double-door entry and an open-concept kitchen with a large centre island, stainless steel appliances, wine rack, and deep pantry. The newly renovated walk-out basement includes a complete in-law suite with a kitchen, 3-piece bathroom, and a studio - ideal for extended family or potential rental income. Notable upgrades and features include two oakwood stairs and engineered hard wood flooring on 2nd floor, a high-efficiency furnace (2018), heat pump (2023), stone patio (2019), new garage door (2020), new paint on front window frames and front door, and upgraded American Standard toilets (2021). Located just steps from Yonge Street, Highway 7, Langstaff GO, and the future Yonge North Subway Extension, this home offers unmatched convenience close to transit, shopping, schools, parks, and more.
Property Details
Interior
Features
2nd Floor
Primary
5.33 x 3.324 Pc Ensuite / W/I Closet / Separate Shower
2nd Br
3.96 x 3.56hardwood floor / Window / Closet
3rd Br
3.57 x 2.64hardwood floor / Window / Closet
Exterior
Features
Parking
Garage spaces 1
Garage type Built-In
Other parking spaces 1
Total parking spaces 2
Property History
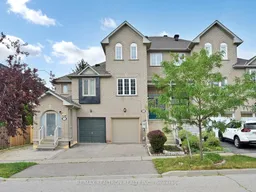 46
46