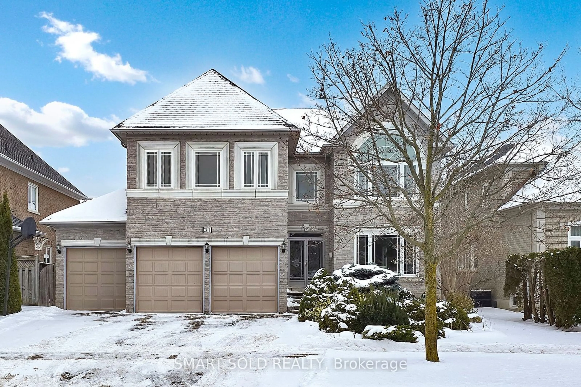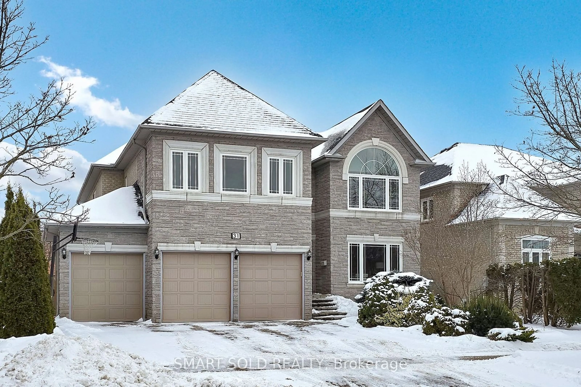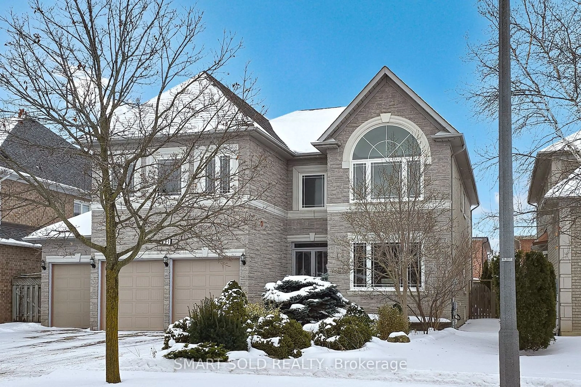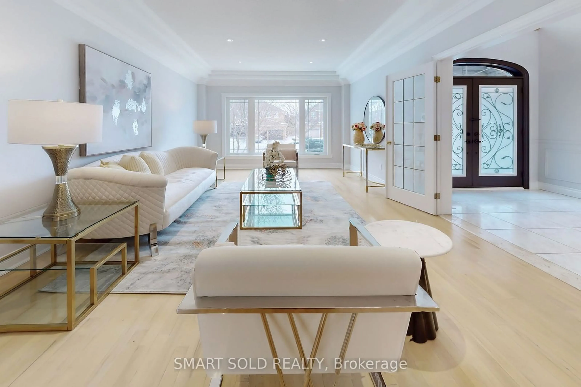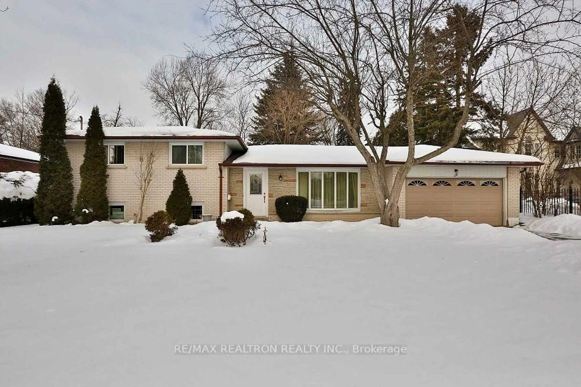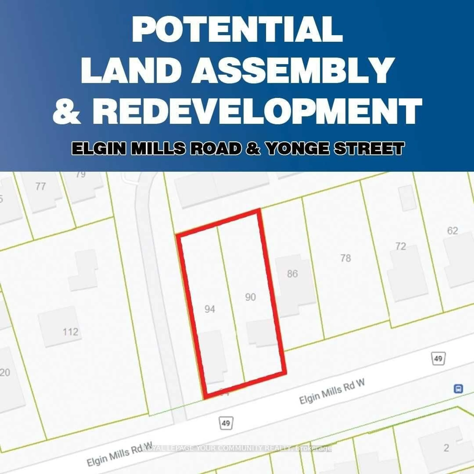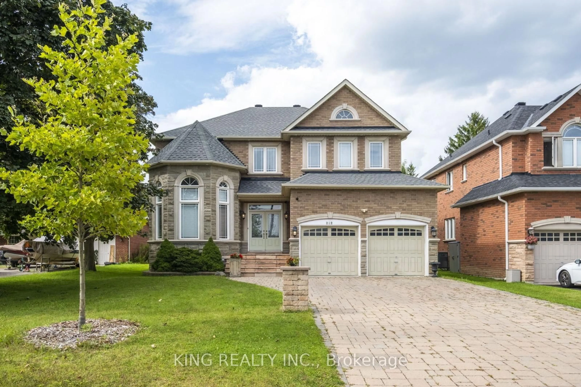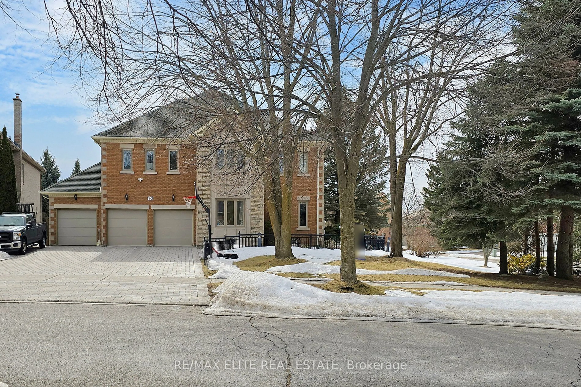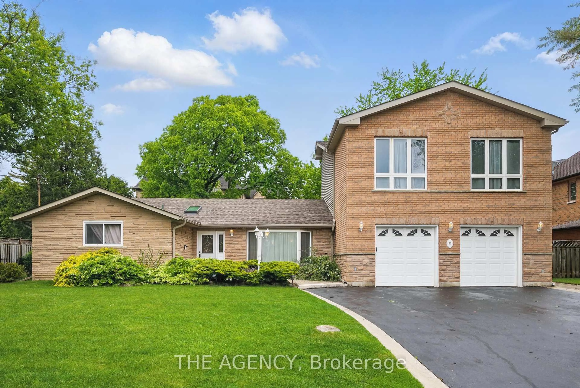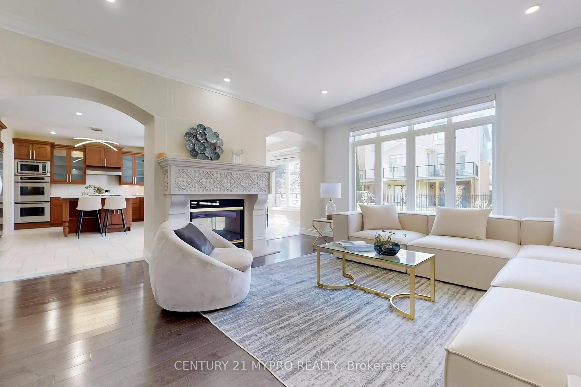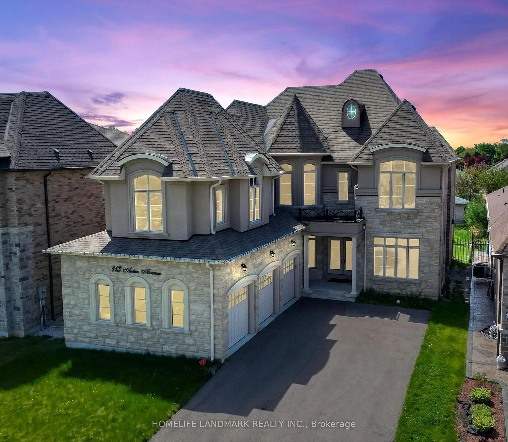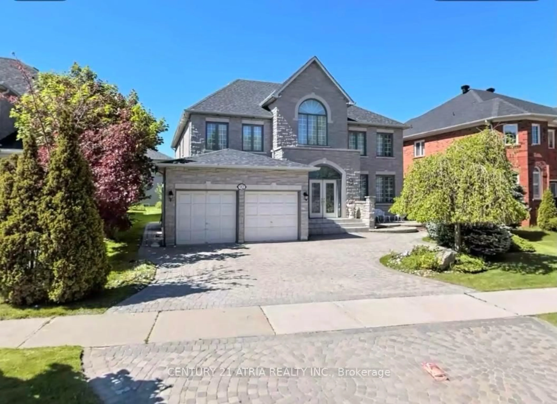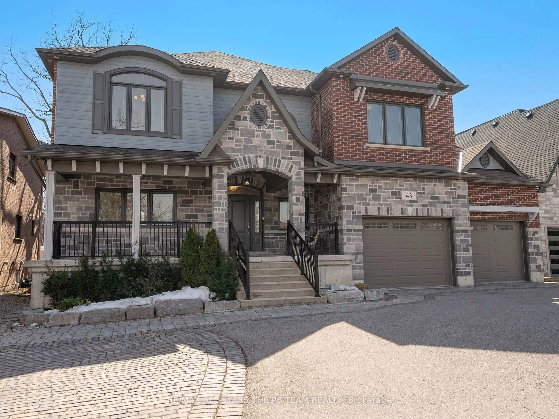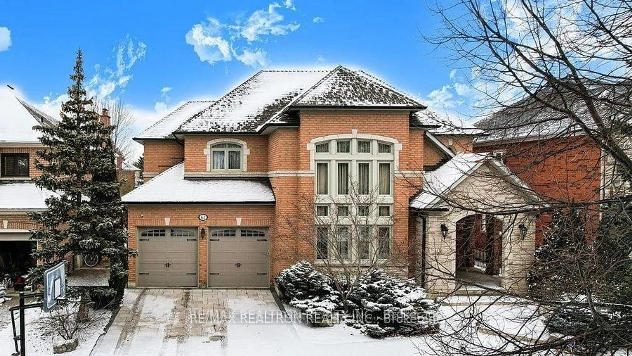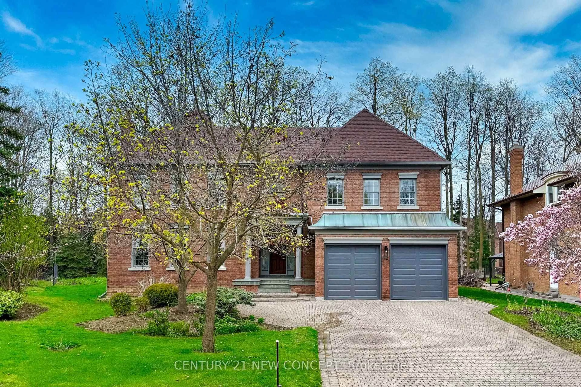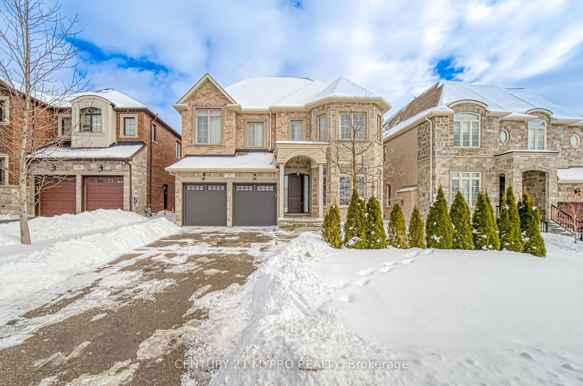31 Black Walnut Cres, Richmond Hill, Ontario L4B 3S3
Contact us about this property
Highlights
Estimated ValueThis is the price Wahi expects this property to sell for.
The calculation is powered by our Instant Home Value Estimate, which uses current market and property price trends to estimate your home’s value with a 90% accuracy rate.Not available
Price/Sqft$720/sqft
Est. Mortgage$12,738/mo
Tax Amount (2025)$12,989/yr
Days On Market103 days
Description
Famous Bayview Hunt Club in Richmond Hill! Stunning 3-Car Garage Detached Home with a Stone Front and Elegant Design. Featuring Numerous Upgrades, Hardwood Floors, and Granite Countertops Throughout. Modern Kitchen, Brand-New Primary Bathroom, and Freshly Painted Interior. Open and Functional Layout with 9 Ceilings on the Main Floor and an Impressive 18 Soaring Ceiling with Skylight in the Central Area. Ground Floor Office and Laundry Room with a Service Stair. Abundant Pot Lights and Crown Moulding. Offers 5+2 Bedrooms and 6 Renovated Bathrooms. Finished Basement with a Separate Entrance, Built-in Bar, 2 Additional Bedrooms, a 3-Piece Bathroom, and a Spacious Open Recreation Area. Professionally Landscaped Front and Back Yards. Located in the Top-Ranked York Region School District, within the St. Robert Catholic H.S. Zone.
Property Details
Interior
Features
Ground Floor
Dining
5.3 x 4.08hardwood floor / French Doors / Combined W/Dining
Family
5.3 x 4.1hardwood floor / Gas Fireplace / Pot Lights
Library
4.09 x 3.3hardwood floor / Crown Moulding
Kitchen
3.4 x 2.9Modern Kitchen / Stainless Steel Appl / Granite Counter
Exterior
Features
Parking
Garage spaces 3
Garage type Attached
Other parking spaces 6
Total parking spaces 9
Property History
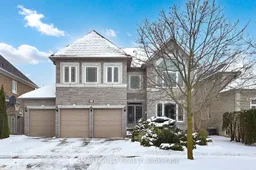 40
40Get up to 1% cashback when you buy your dream home with Wahi Cashback

A new way to buy a home that puts cash back in your pocket.
- Our in-house Realtors do more deals and bring that negotiating power into your corner
- We leverage technology to get you more insights, move faster and simplify the process
- Our digital business model means we pass the savings onto you, with up to 1% cashback on the purchase of your home
