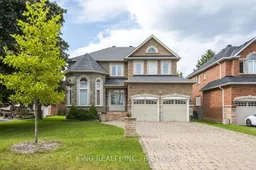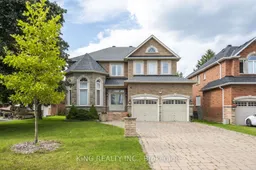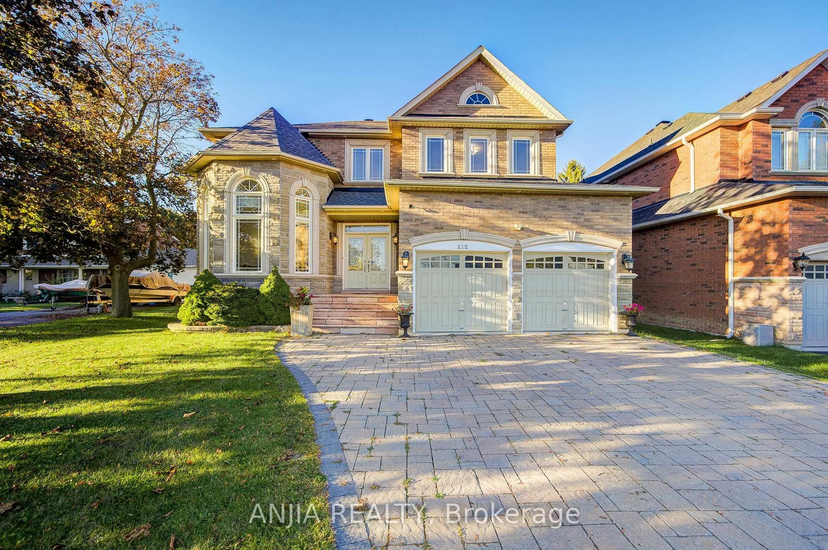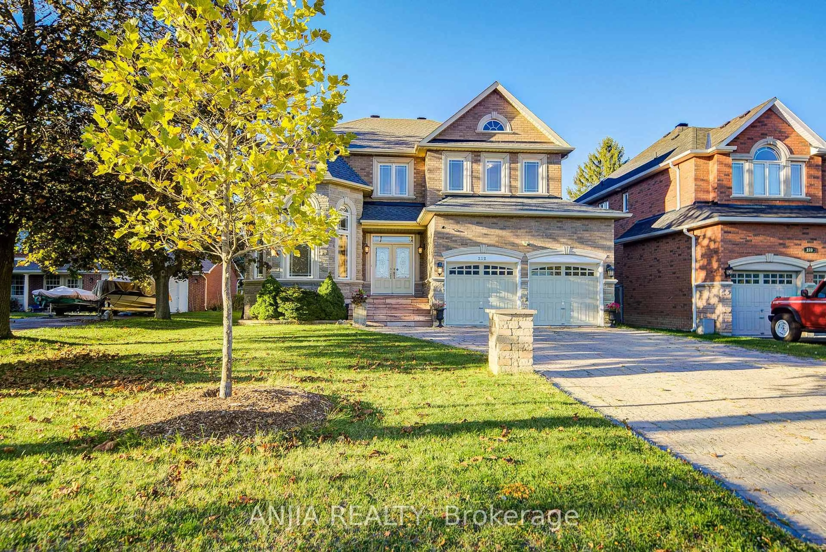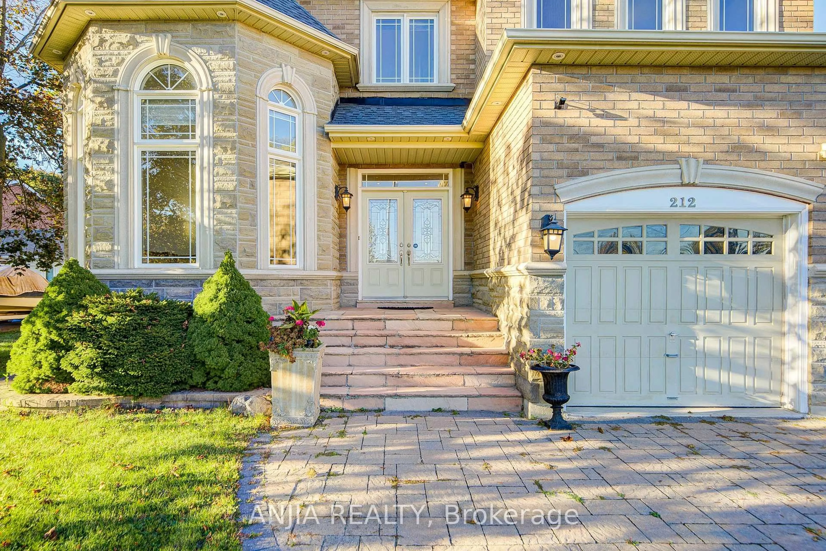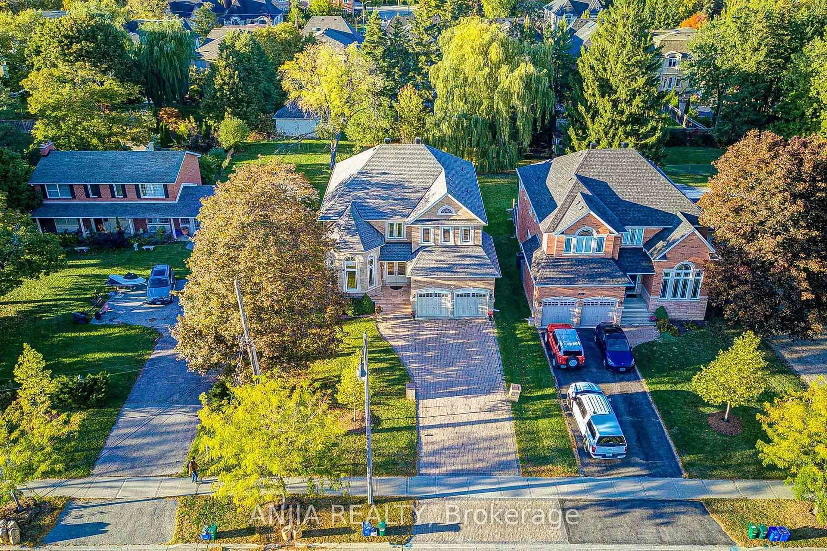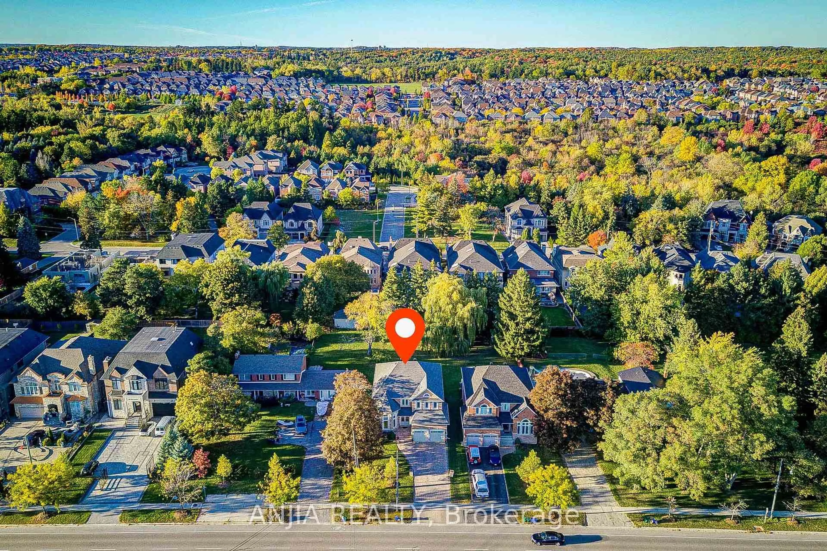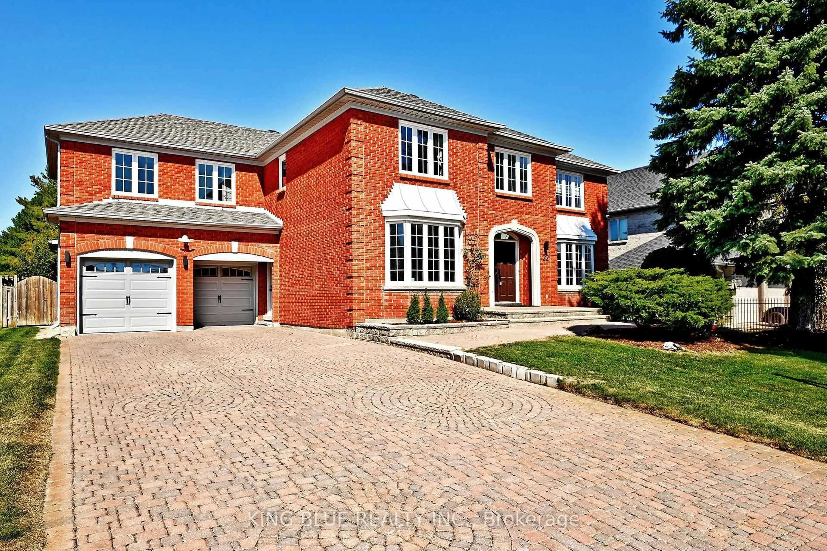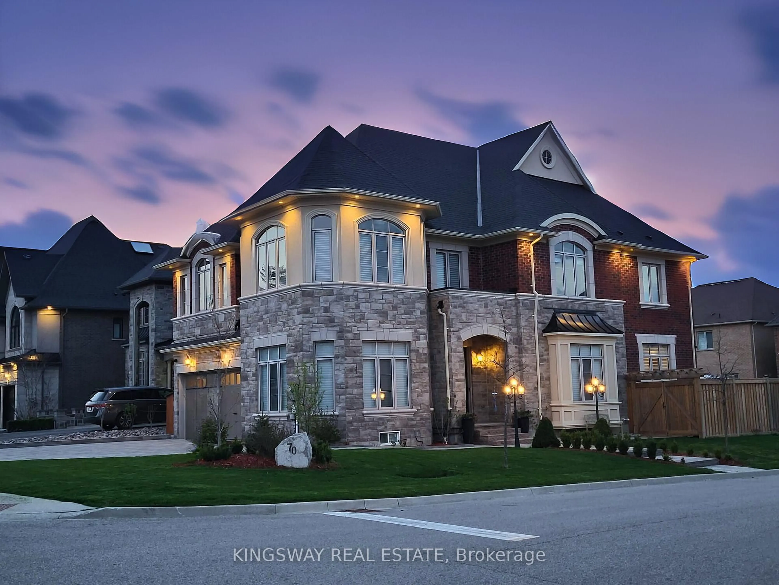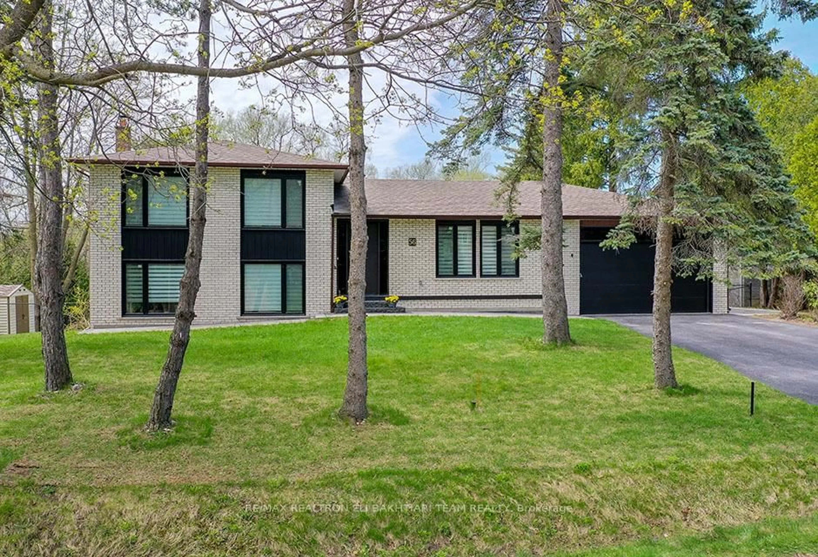212 19th Ave, Richmond Hill, Ontario L4E 3P6
Contact us about this property
Highlights
Estimated valueThis is the price Wahi expects this property to sell for.
The calculation is powered by our Instant Home Value Estimate, which uses current market and property price trends to estimate your home’s value with a 90% accuracy rate.Not available
Price/Sqft$737/sqft
Monthly cost
Open Calculator
Description
Stunning Double Garage Home Nestled In The Prestigious Jefferson Community Of Richmond Hill! This Spacious 5 Bedroom Brick & Stone Home Boasts A Functional Layout, Including A Main Floor Den & Finished Basement With One Bedroom And A Separate Kitchen. Enjoy Elegant Details Like Hardwood Floors, Cathedral & Coffered Ceilings, A Sunken Living Room, And Multiple Gas Fireplaces. The Gourmet Kitchen Features A Center Island & Breakfast Area With Walkout To A Private, Wooded Backyard. The Expansive Primary Bedroom Offers A 5-Pc Ensuite & Walk-In Closets. Additional Highlights 4 Driveway Parking, Concrete Foundation, Central Air, And Easy Access To Yonge/Nineteenth, Public Transit, Schools, Parks, And More. Perfect For Families Seeking Comfort, Space, And Convenience In A Desirable Neighbourhood!
Property Details
Interior
Features
Main Floor
Living
5.02 x 3.65hardwood floor / Cathedral Ceiling / Sunken Room
Dining
4.41 x 3.65hardwood floor / Coffered Ceiling / Formal Rm
Kitchen
4.36 x 3.0Ceramic Floor / Centre Island
Breakfast
4.36 x 3.35Ceramic Floor / W/O To Yard / Gas Fireplace
Exterior
Features
Parking
Garage spaces 2
Garage type Attached
Other parking spaces 4
Total parking spaces 6
Property History
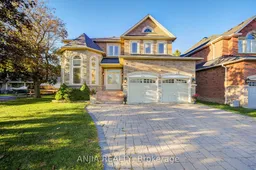 50
50