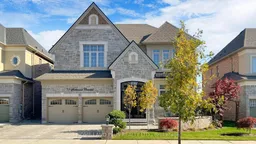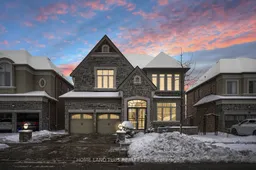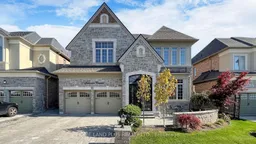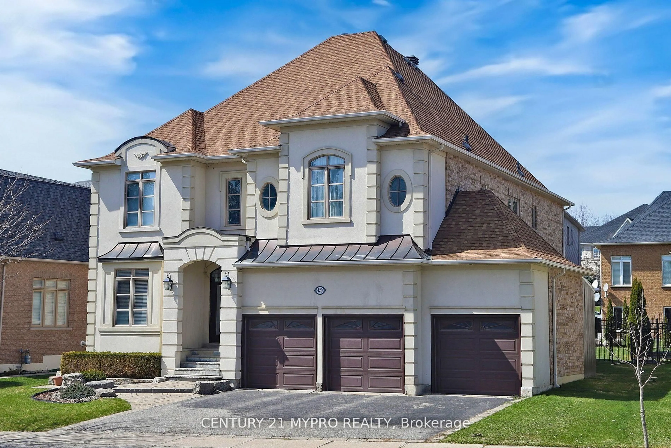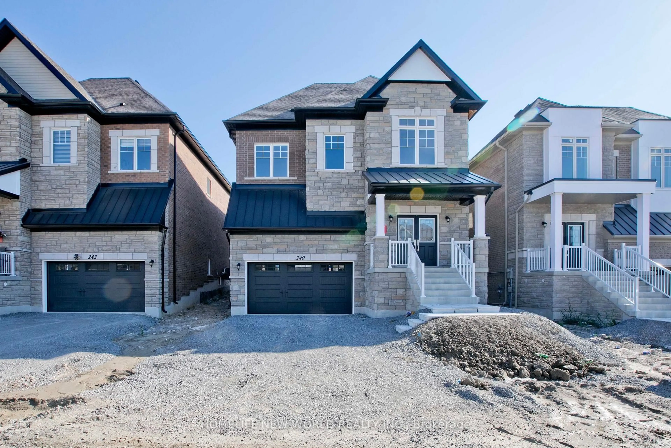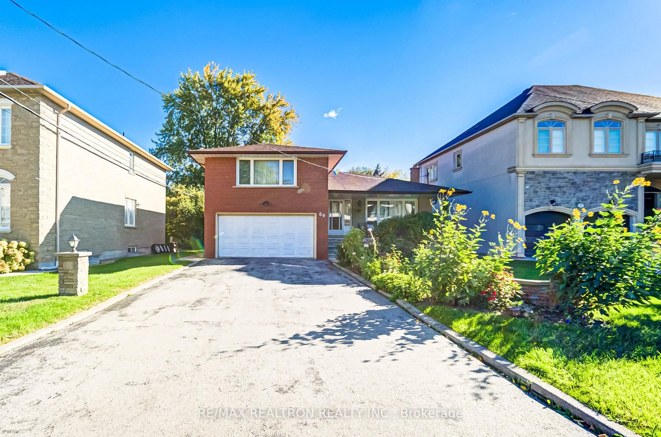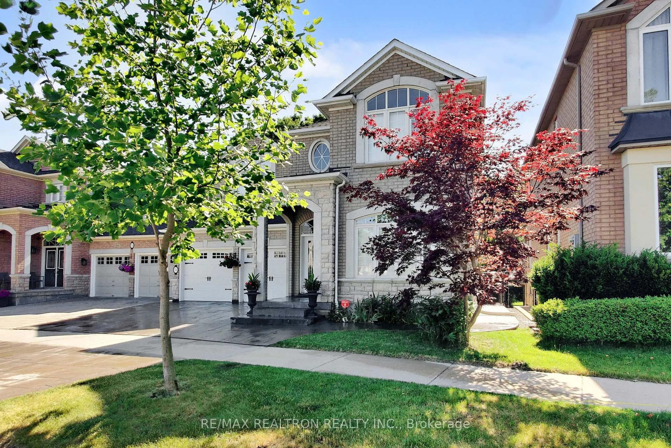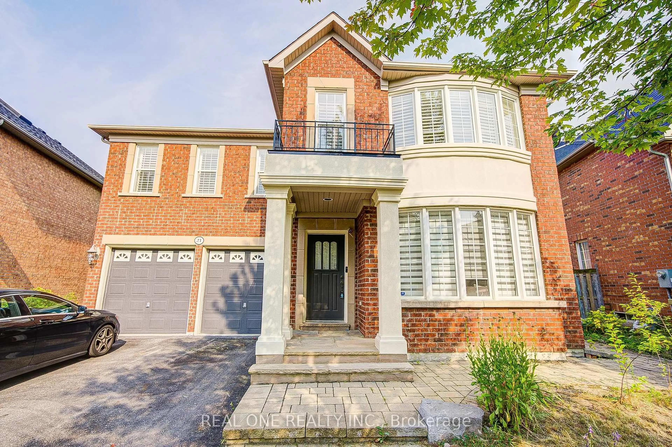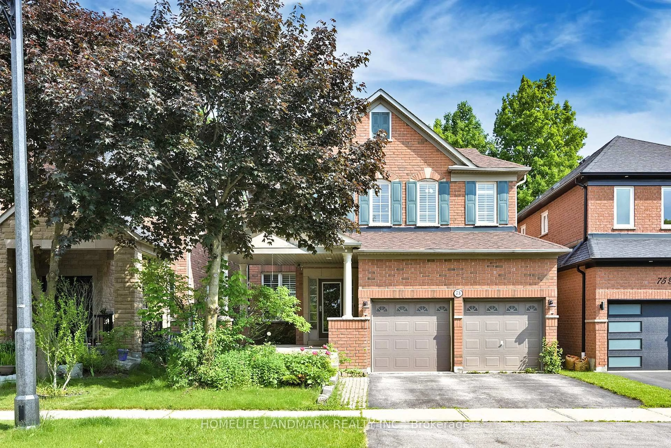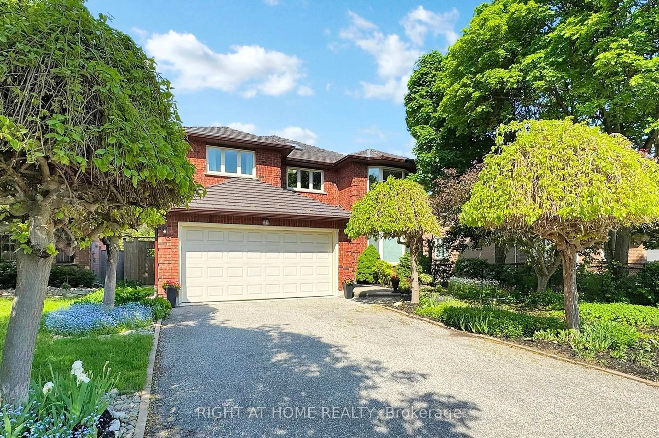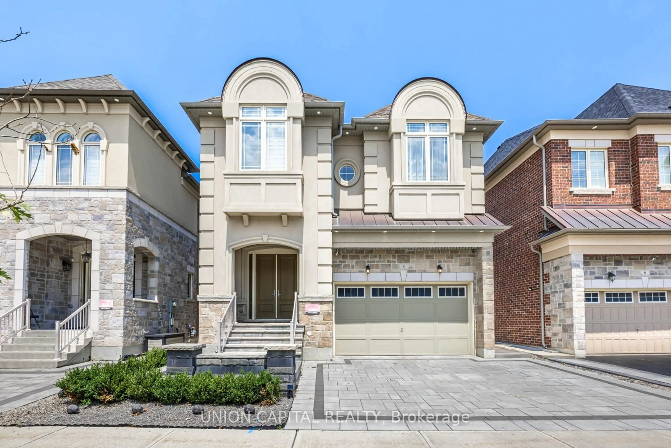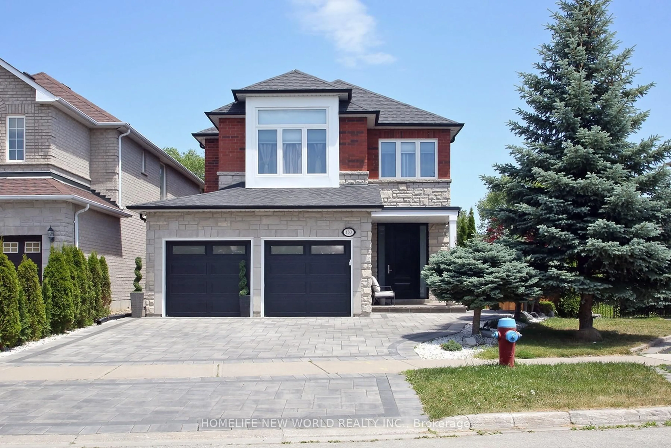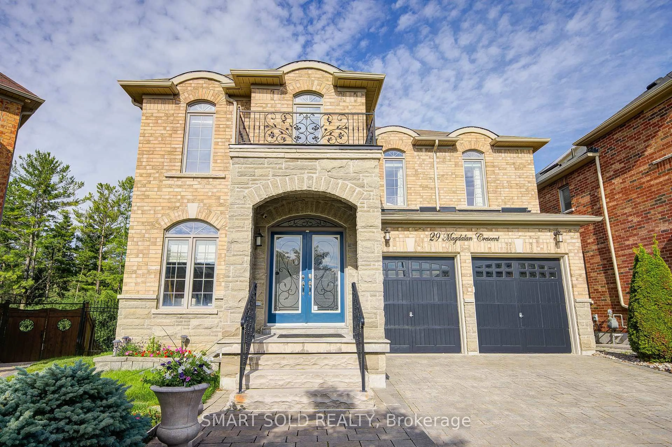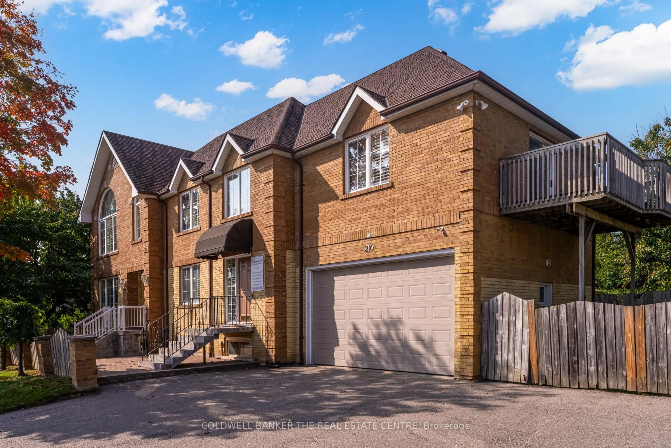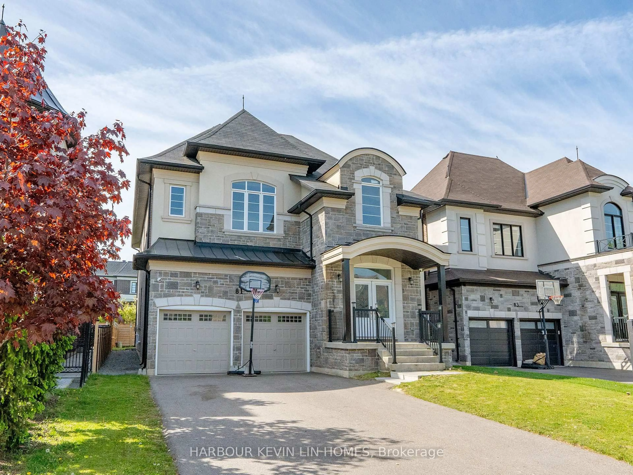Exquisite custom-built home by Heathwood, showcasing exceptional craftsmanship and a highly functional layout. Located in the prestigious Forest Hill On the Green community, this residence boasts superior quality construction and luxurious finishes throughout. Enjoy 10 ft ceilings on the main floor and 9 ft ceilings on both the second floor and basement, enhancing the homes open and airy design. Significant upgrades include a cast iron security front door, an advanced sprinkler system, enlarged windows, and custom, elevated doors installed throughout.The high-end kitchen is equipped with top-of-the-line built-in Thermador appliances and numerous custom upgrades, perfect for the discerning chef. An office on the second floor offers flexible use and can be converted into an additional bedroom, making this property a potential 5-bedroom home.Located within a top school zone, this property is part of the boundaries for renowned Richmond Hill High School, sought-after French Immersion elementary schools, and the Theresa School district.Surrounded by forest trails, parks, ponds, and a golf course in the esteemed Jefferson community. With over 4,000 square feet of total living space, including a finished basement with large windows, this home is designed for luxury living in every detail.
Inclusions: High End Build In Stainless Steel Thermador Fridge, Oven, Microwave & Dish Washer. Gas Stove And Range Hood. Front Load Washer & Dryer. All Existing Elf's And Window Coverings/Blinds. CAC, Humidifier
