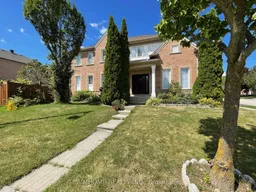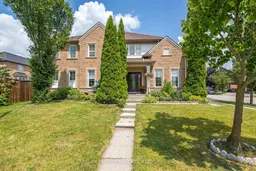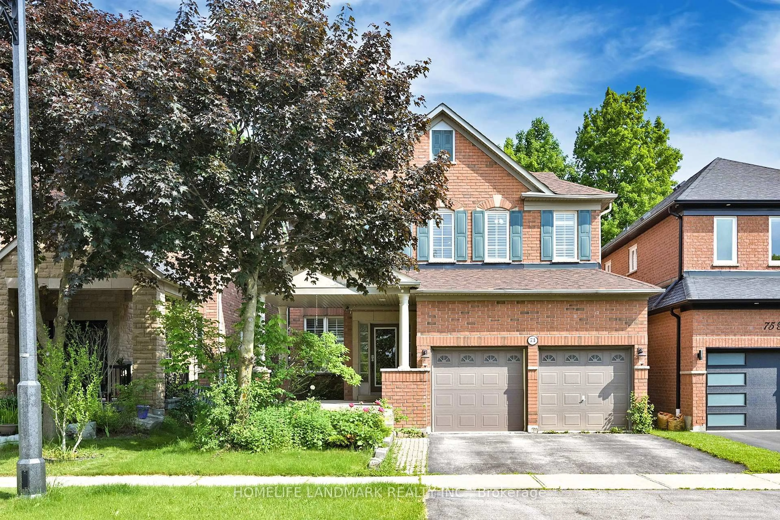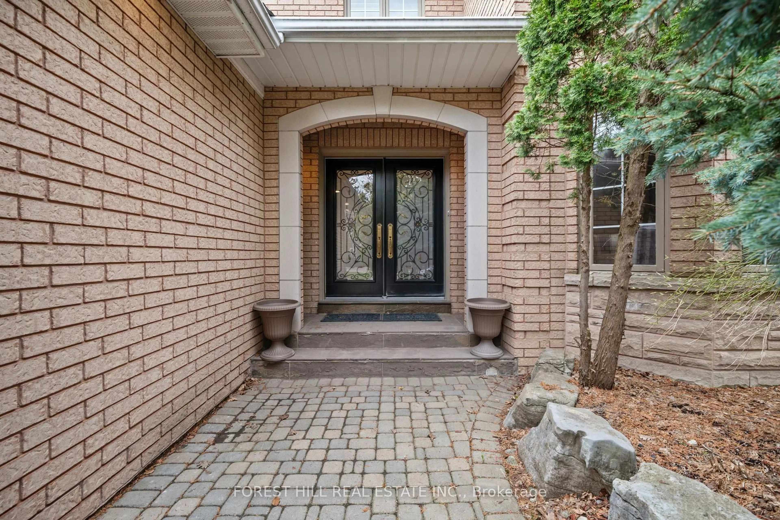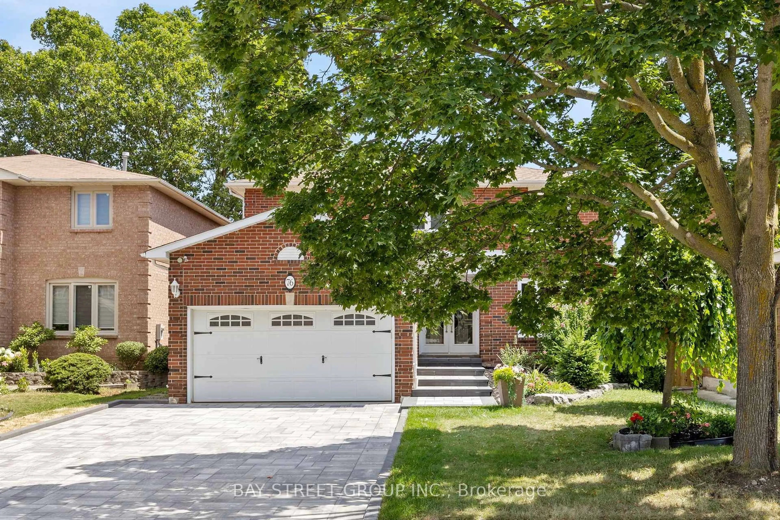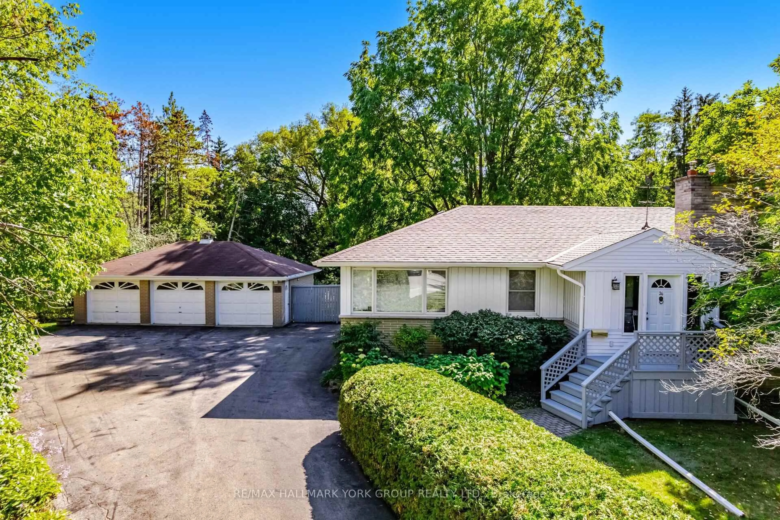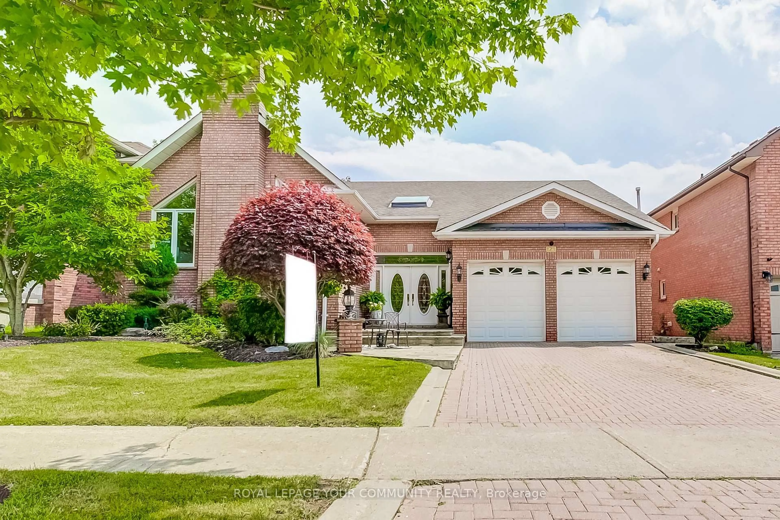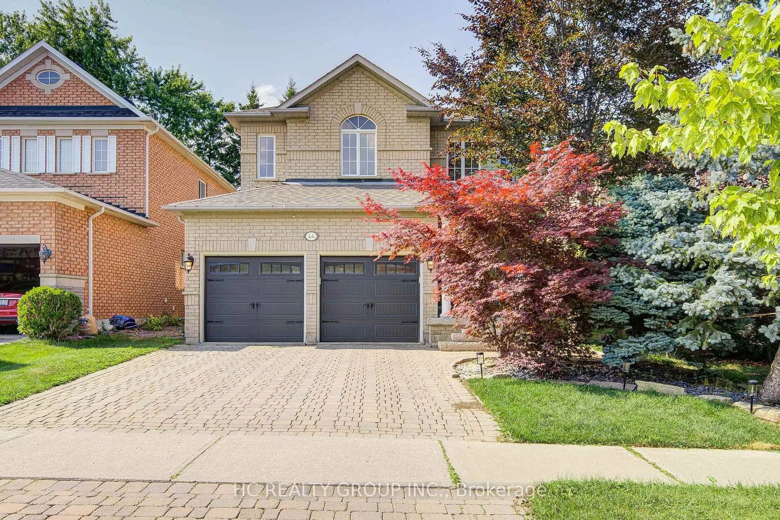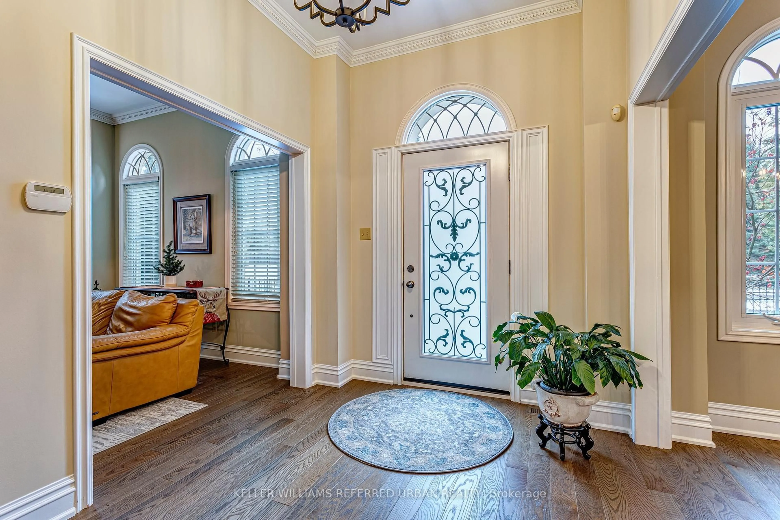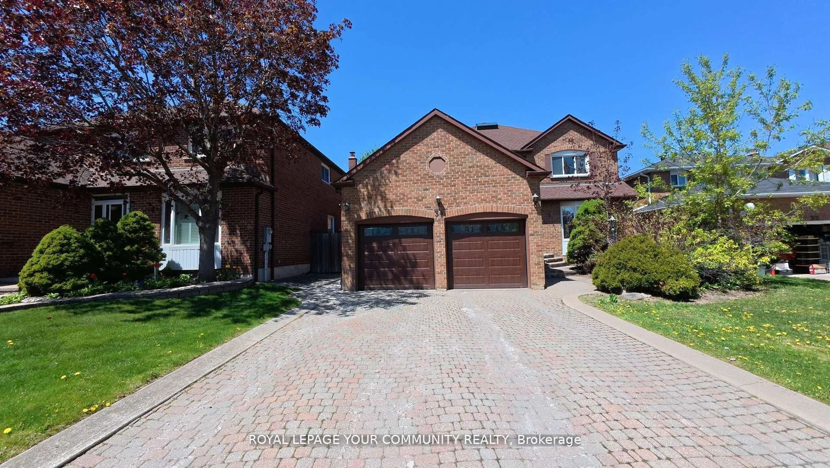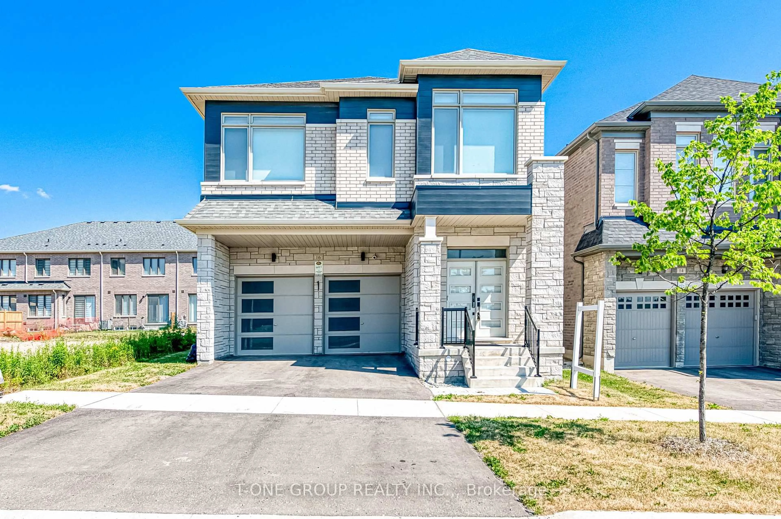A beautiful, well-maintained corner lot home, with plenty of natural light, situated in the heart of Richmond Hill. This 4-bedroom, 4-bathroom home features a double garage, gleaming hardwood floors, and 9-foot ceilings, with decorative crown moulding throughout the main floor, master bedroom and the hallway. The master bedroom is complete with a standing shower and a soaker tub, a second bedroom with an en-suite bath, and a convenient second-floor laundry room. Additionally, there is direct entry from the garage to the mudroom and basement. Enjoy summer gatherings on a stamped concrete patio and take advantage of the opportunity to grow your own, natural vegetable garden. This quiet, family-friendly neighbourhood boasts top-ranking public schools, lush parks, off-leash dog parks, extensive trails, shopping plazas, and public transit on Yonge Street, all within walking distance. You can access public transit steps away from home to high schools and Yonge Street. This well-maintained home is conveniently located 10 minutes away from two major GO stations (Richmond Hill and Barrie Lines). Thousands of dollars were spent on upgrades, including custom storage space, California shutters and blinds. Additional features include a newer furnace and roof shingles. A vast, open, partially finished basement awaits your final design in this beloved home, a must-see home in this great neighbourhood. Please don't forget to watch the Virtual tour. Link http://www.videolistings.ca/video/2glennevis
Inclusions: Stainless Steel Appliances, Gas Fireplace, Dishwasher, Cloth Washer, And Dryer. Custom-Made Window Covering, All Electrical Light Fixtures. Central Vacuum And Accessories, Garage Door Opener, And Remotes.
