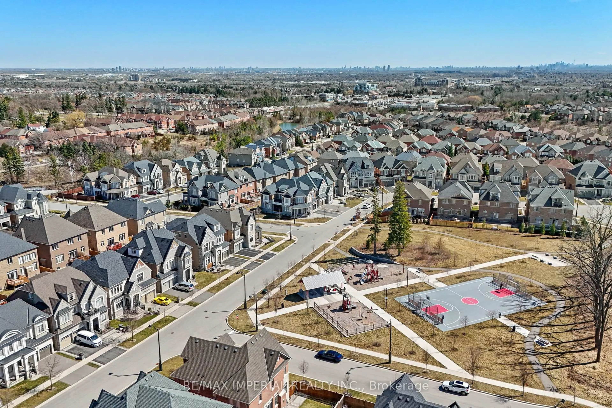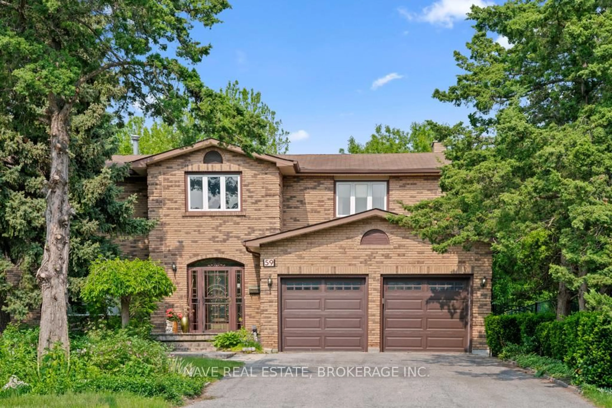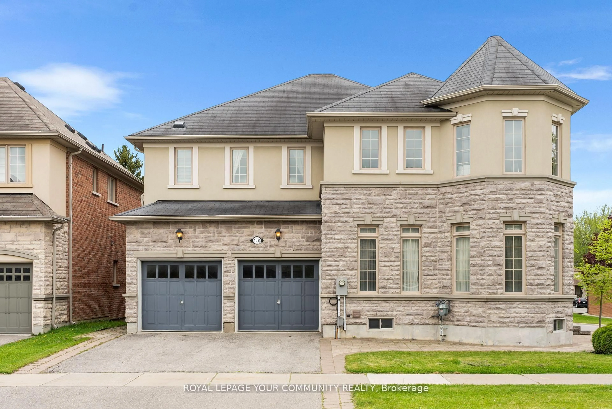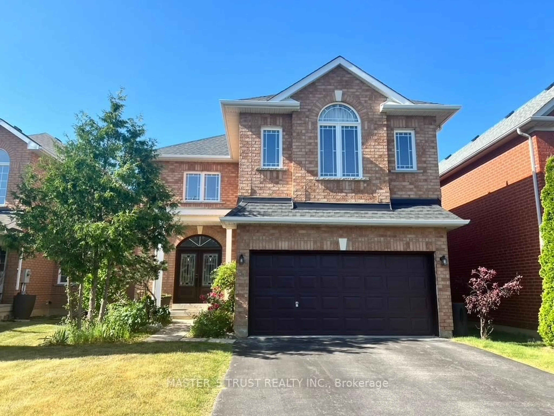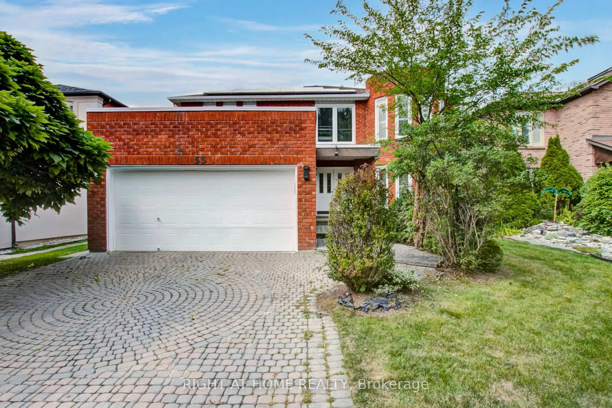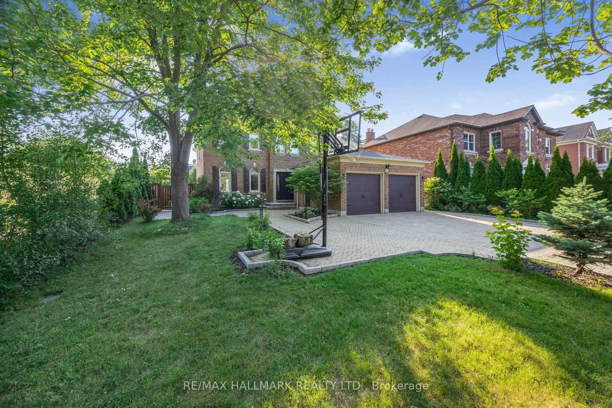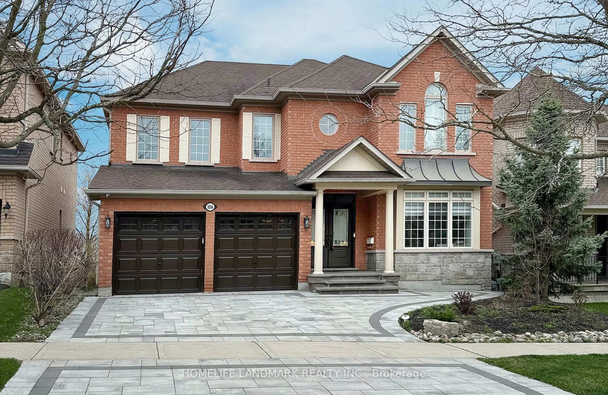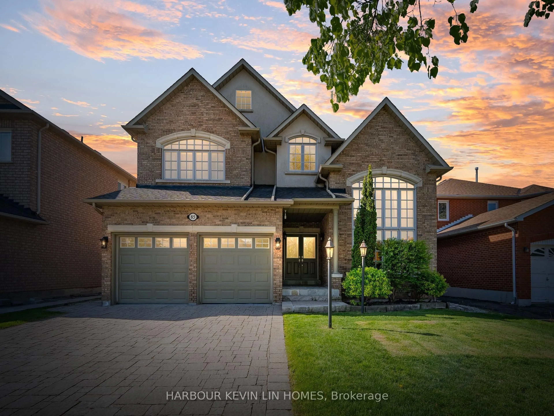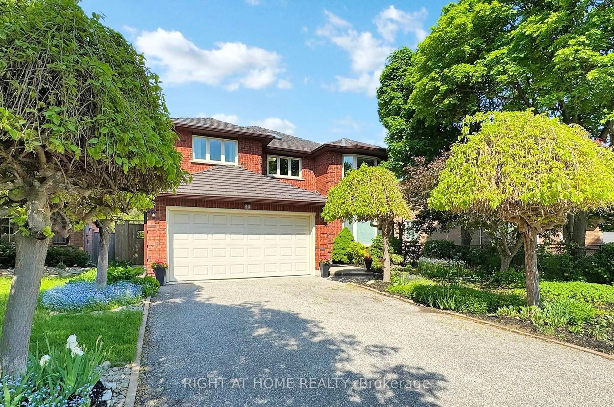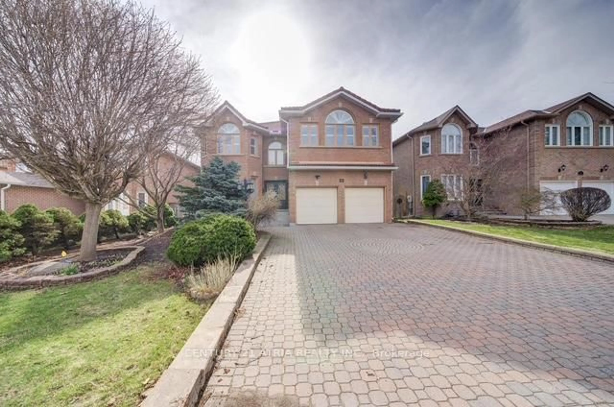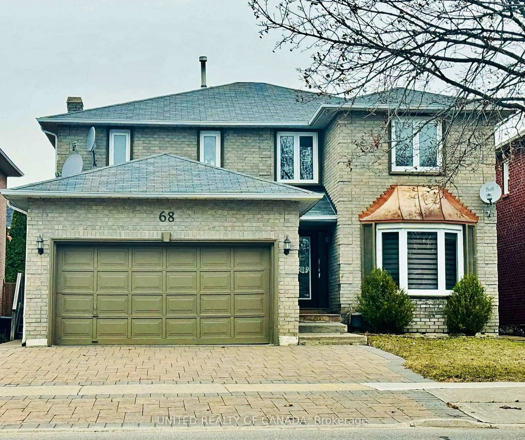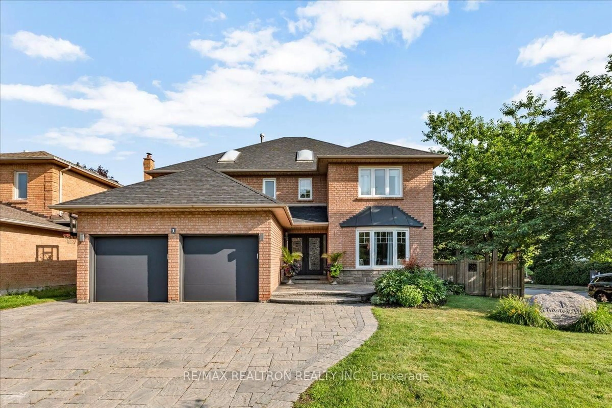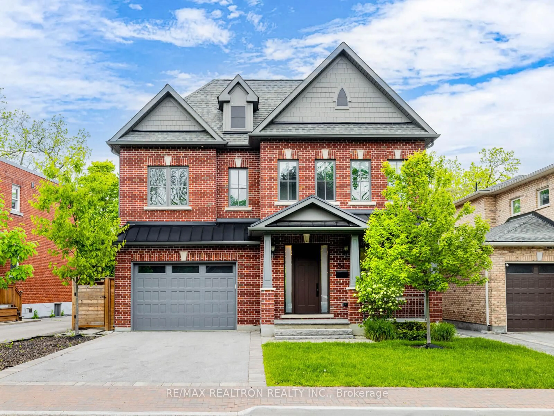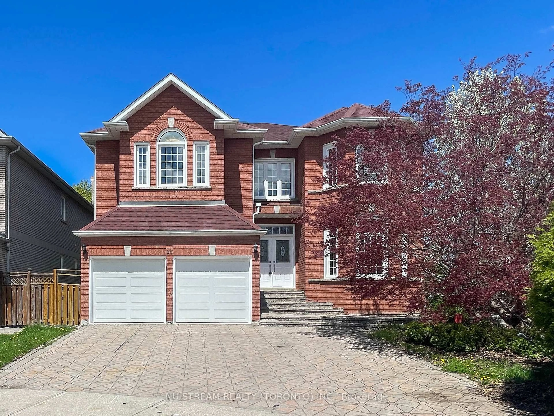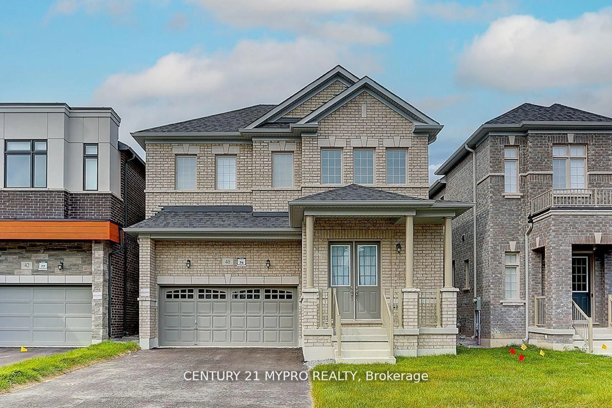Luxurious & Meticulously Designed Family Home in Richmond Hill. Prepare to be captivated by this stunning, freshly renovated (Dec 2024) home! Every detail has been meticulously considered, blending modern elegance with functionality. This 5-bdrm, 5-bath masterpiece spans with a prof. finished W/O basement on a southern-facing corner lot, flooding the space with natural light. Main Floor:open-concept family rm & kitchen w/ granite counters & spacious breakfast area. New Bosch dishwasher & fridge (2023).Mudroom/laundry rm w/ direct garage access & new washer/dryer (2023). Bright office/library for work/study. Formal dining & living rms w/ Southern exposure for max sunlight. Second Floor:Skylight illuminating the hallway.Grand primary suite w/ luxurious 5-pc ensuite (2024) & 2 walk-in closets w/ organizers.4 generously sized bdrms for family & guests. W/O Basement:Wet bar, sauna w/ shower, gym w/ powder rm, large recreational space, wine cellar & ample storage. Modern Upgrades: New flooring & updated stairs on all levels (2024).Fresh paint, pot lights & chandeliers throughout (2024). Backyard: Brick patio perfect for BBQs & summer entertaining.Mature evergreen pines providing privacy & a serene "ravine-like" backyard, creating an ideal outdoor oasis. Owed Rinnai tankless water heater & Goodman furnace. Prime Location: situated in the prestigious Jefferson Community, this home offers access to highly ranked schools: Trillium Woods PS (Eng), Beynon Fields PS (French), Richmond Hill HS, & St. Theresa CHS, ensuring exceptional educational opportunities for your family.This home is a rare blend of luxury, modern updates, & prime location. Don't miss the opportunity! **EXTRAS** Elfs, Custom Drapery/Window Coverings, chandeliers, Gdopner, Bosch dishwasher & fridge (2023), Washer, Dryer, Customized Kitchen Cupboards, U/G Floors, Countertops, Undermount Stainless Steel Sink.
Inclusions: Tankless water Heater, Elfs, Drapery/Window Coverings, chandeliers, Gdopner, Bosch dishwasher & fridge (2023), Washer, Dryer.
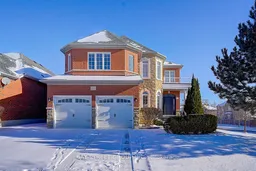 40
40

