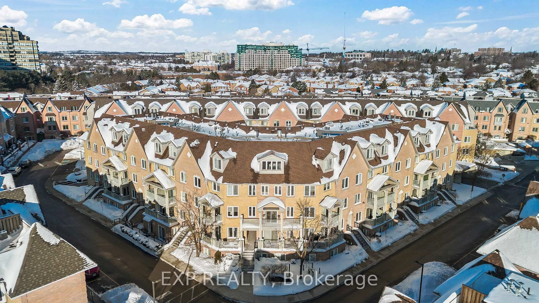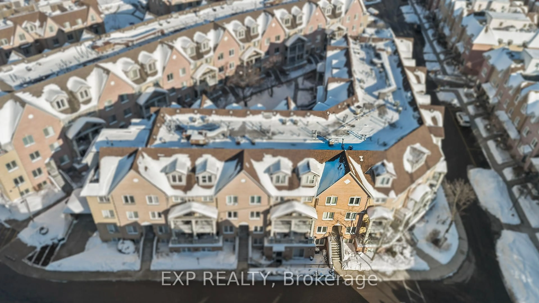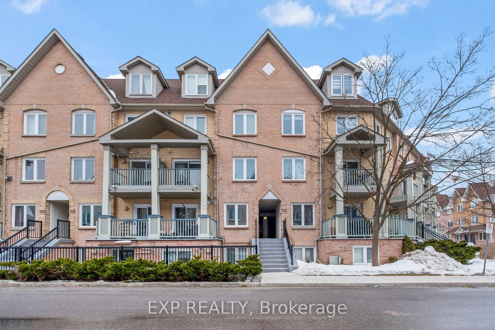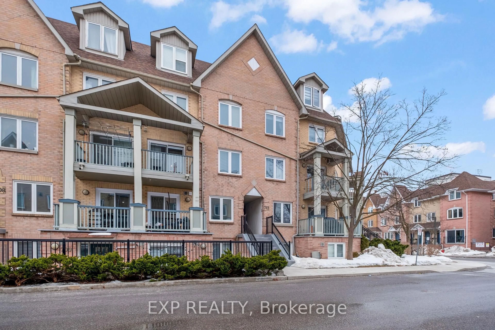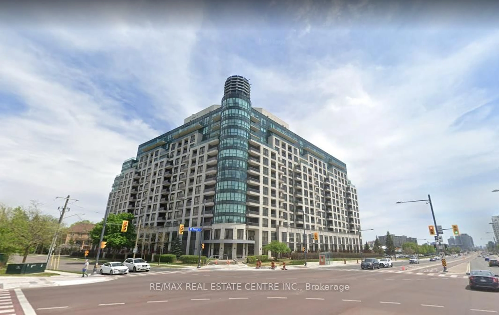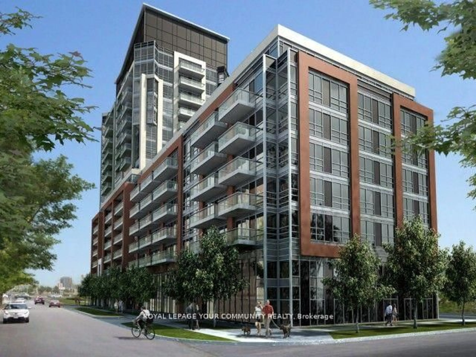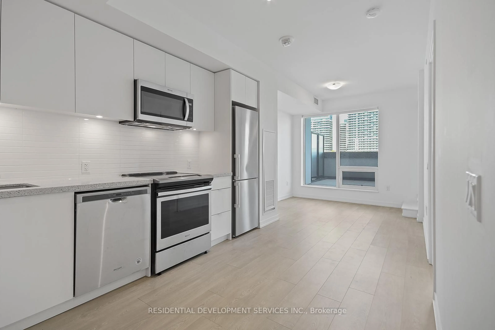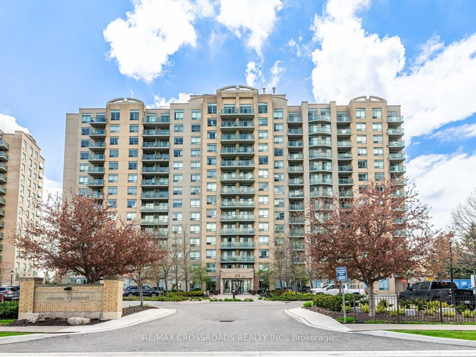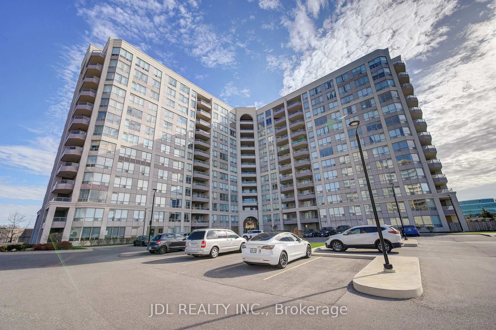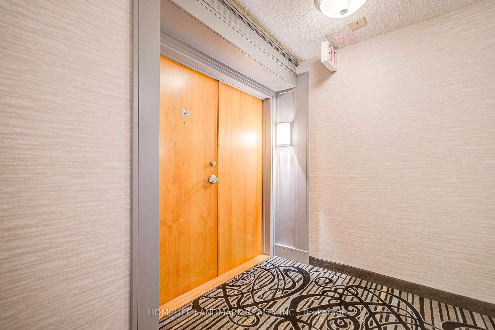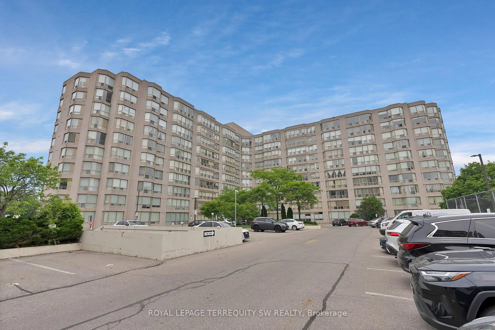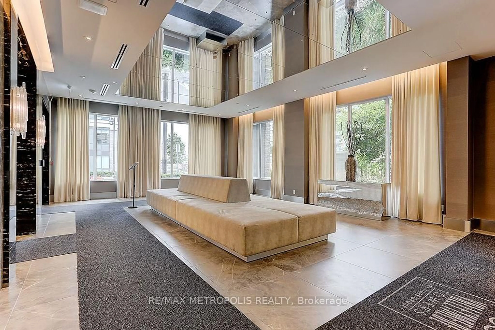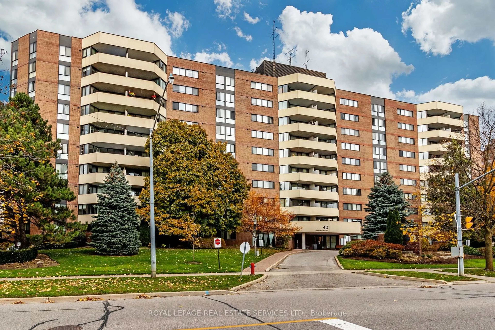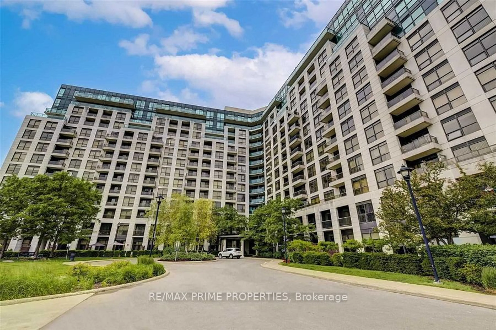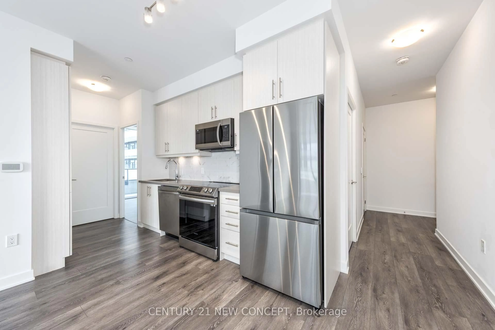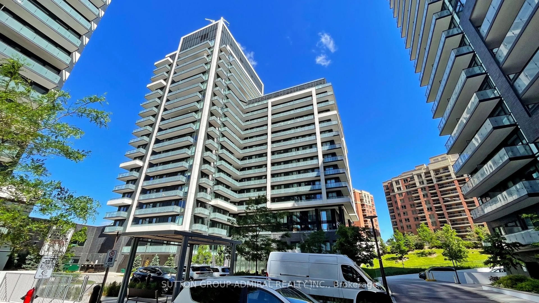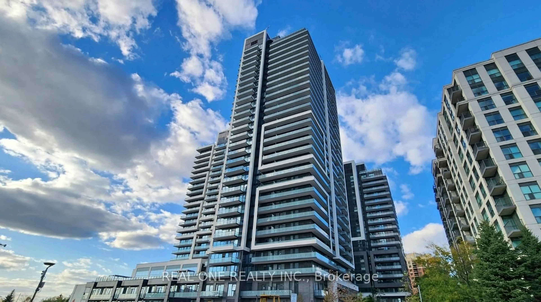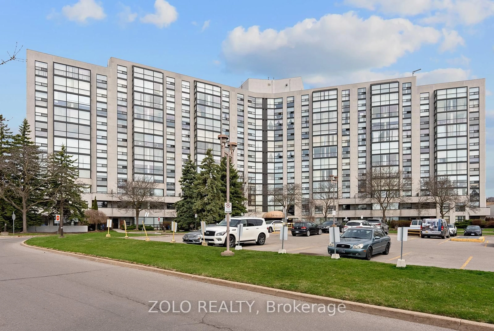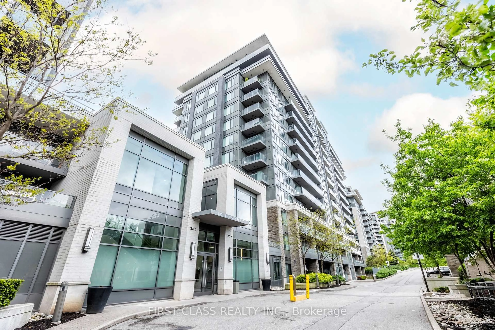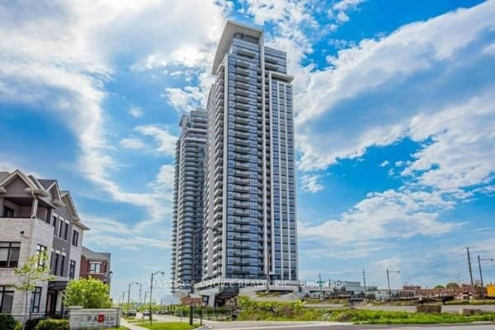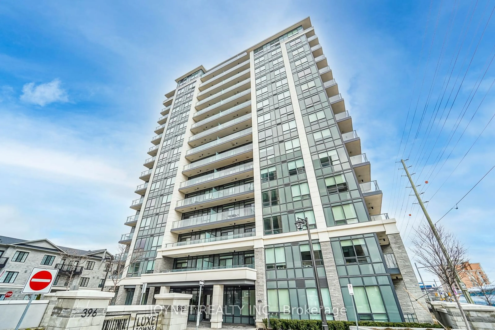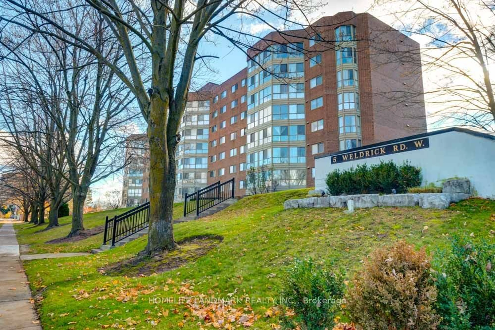75 Weldrick Rd #712, Richmond Hill, Ontario L4C 0H9
Contact us about this property
Highlights
Estimated ValueThis is the price Wahi expects this property to sell for.
The calculation is powered by our Instant Home Value Estimate, which uses current market and property price trends to estimate your home’s value with a 90% accuracy rate.Not available
Price/Sqft$669/sqft
Est. Mortgage$3,135/mo
Tax Amount (2024)$2,525/yr
Maintenance fees$428/mo
Days On Market20 days
Total Days On MarketWahi shows you the total number of days a property has been on market, including days it's been off market then re-listed, as long as it's within 30 days of being off market.114 days
Description
75 Weldrick Rd E, Unit 712 Newly Renovated & Move-In ReadyNestled in the heart of Richmond Hill, this beautifully updated 2-bedroom, 2-bathroom townhouse is the perfect opportunity for first-time buyers. Featuring engineered hardwood floors throughout, a sleek modern kitchen with stainless steel appliances, and a fresh renovation that makes this home completely move-in ready, every detail has been carefully designed for comfort and style. The unit comes with one parking space and a storage locker. Located in a vibrant, family-friendly, pet-friendly community, this home is just steps from great schools, parks, shopping, and dining. The Richmond Hill Public Library, community center, and grocery stores are all within easy reach, offering convenience and a fantastic lifestyle. With easy access to public transit and major highways, commuting is effortless. This is more than just a home its the perfect place to start your next chapter. Don't miss out on this incredible opportunity. Book your showing today!
Property Details
Interior
Features
Main Floor
Living
2.74 x 3.35hardwood floor / Large Window / Open Concept
Kitchen
3.96 x 4.51hardwood floor / Stainless Steel Appl / W/O To Balcony
Dining
3.35 x 2.74hardwood floor / Open Concept
Exterior
Features
Parking
Garage spaces 1
Garage type Underground
Other parking spaces 0
Total parking spaces 1
Condo Details
Amenities
Bbqs Allowed, Bike Storage, Playground, Visitor Parking
Inclusions
Property History
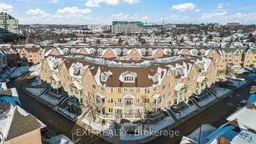 45
45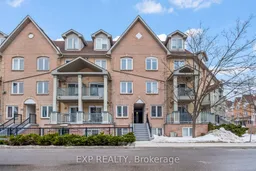
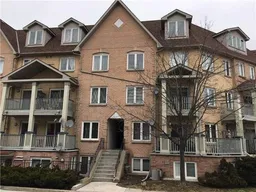
Get up to 1% cashback when you buy your dream home with Wahi Cashback

A new way to buy a home that puts cash back in your pocket.
- Our in-house Realtors do more deals and bring that negotiating power into your corner
- We leverage technology to get you more insights, move faster and simplify the process
- Our digital business model means we pass the savings onto you, with up to 1% cashback on the purchase of your home
