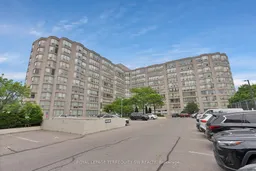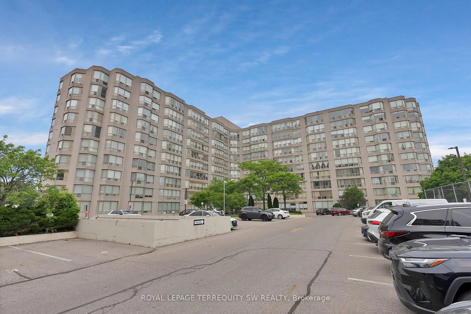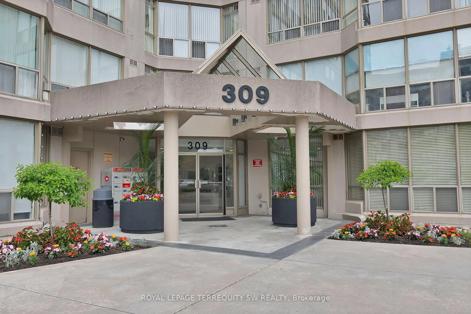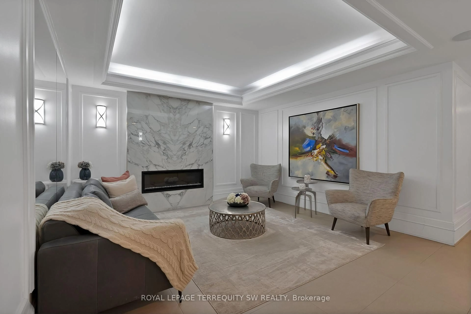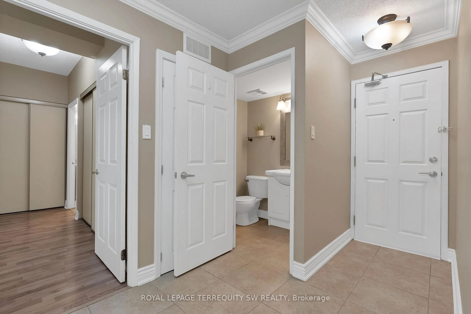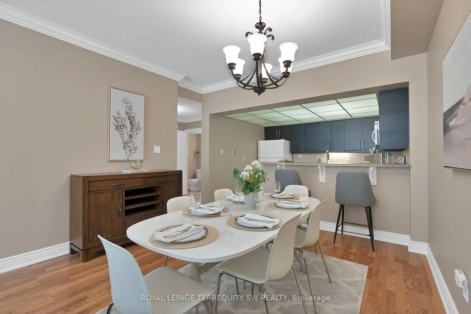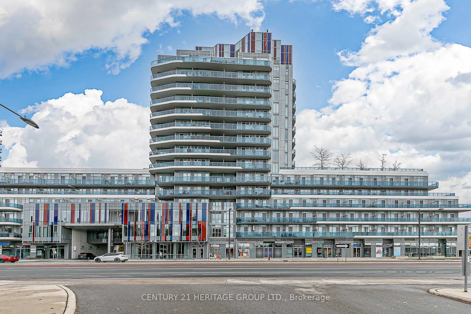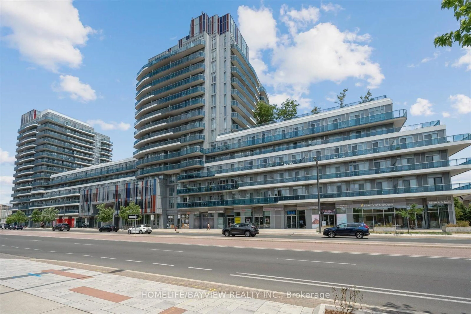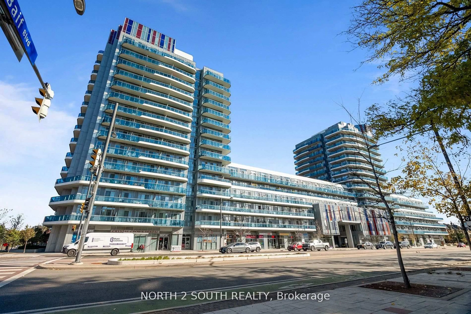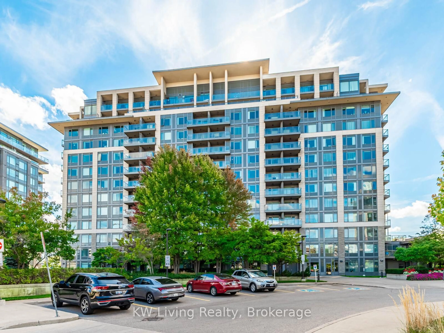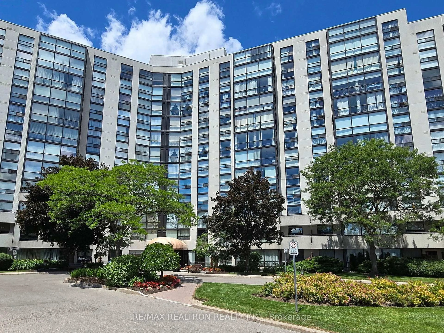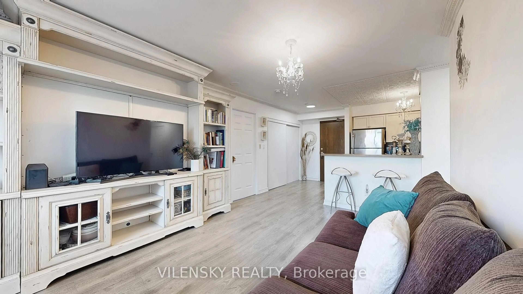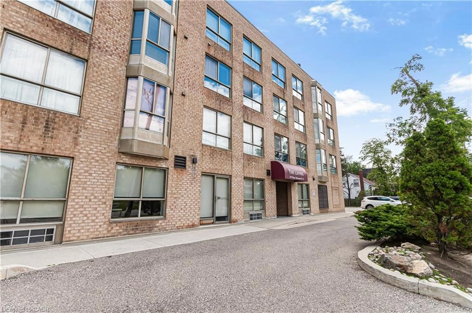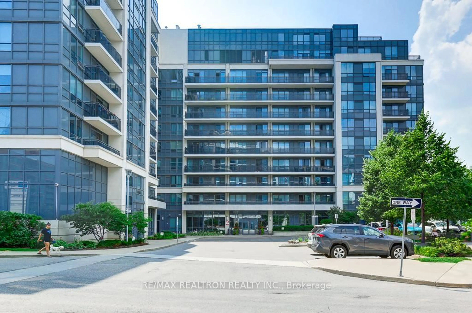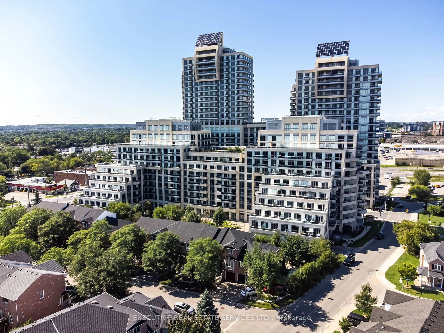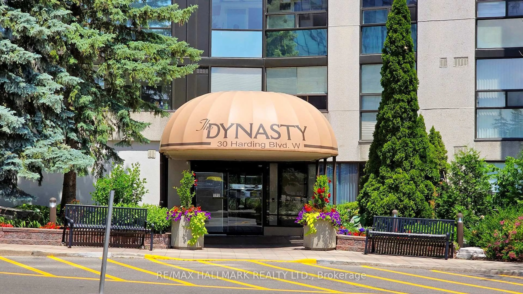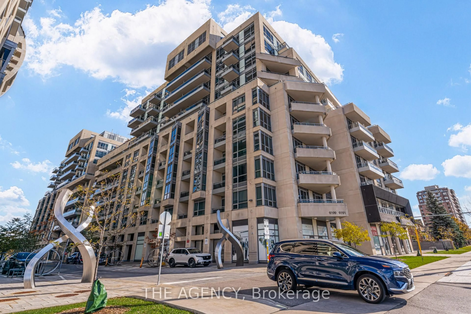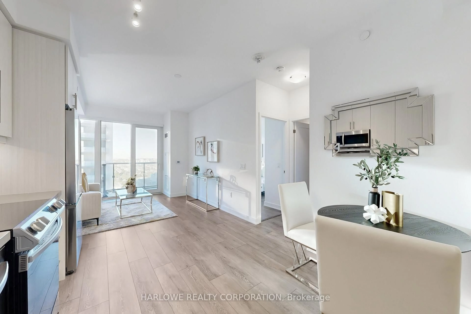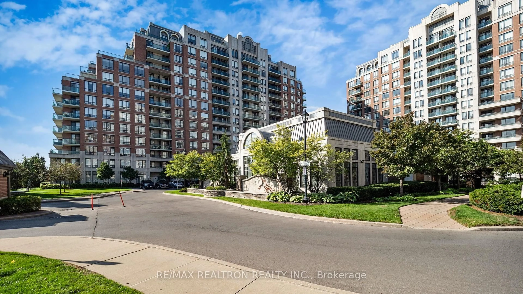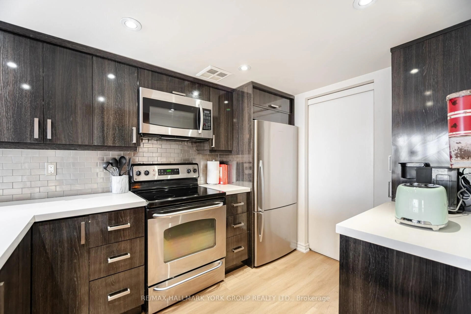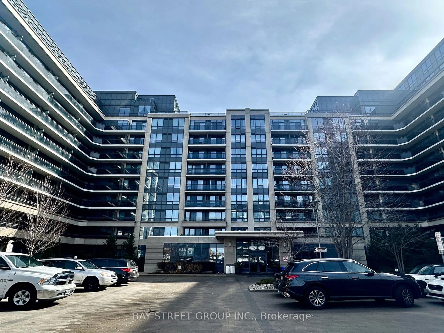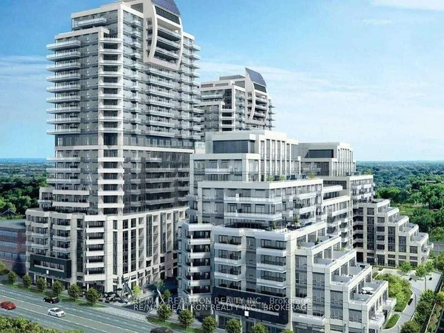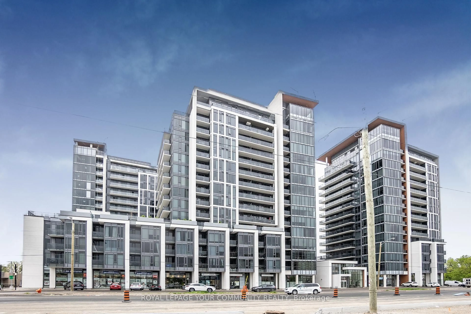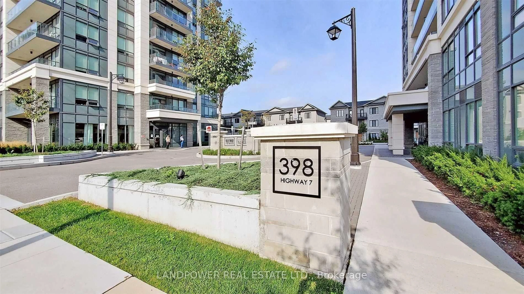309 Major Mackenzie Dr #113, Richmond Hill, Ontario L4C 9V5
Contact us about this property
Highlights
Estimated valueThis is the price Wahi expects this property to sell for.
The calculation is powered by our Instant Home Value Estimate, which uses current market and property price trends to estimate your home’s value with a 90% accuracy rate.Not available
Price/Sqft$485/sqft
Monthly cost
Open Calculator
Description
Turnkey ground floor suite one bedroom plus den with over 1000 Sqft of living space comes with one owned parking with rare level 2 EV charger and one owned large locker (5ft wide X 4.75ft deep X 7ft height). Upon entering this unit you are greeted with a large foyer with double wide door closet and a large powder room with 9ft ceilings throughout. The true open concept layout combines kitchen, dining and living rooms and has large windows with a solarium room that can be used as gym or an office with sliding doors going to the primary bedroom. The spacious primary bedroom has ample storage space with its own double door closet and large den (5.2ft X 8.5ft) with double sliding doors and a 4 piece ensuite. Amenities included: tennis/squash court, gym, party/meeting room, outdoor pool, games room, sauna, visitor parking and much more. All utilities (gas, water and hydro) and cable tv included. Walking distance to Richmond Hill GO, parks, public transit, place of worship and more. Driving distance to Hillcrest Mall, Highway 7 and 404, Restaurants and Shops, 20 min by car to Canada's Wonderland and 45 min by car to Downtown Toronto. Don't miss your chance to make this your new home!!
Property Details
Interior
Features
Ground Floor
Dining
9.9 x 3.58Combined W/Kitchen / Open Concept / Laminate
Kitchen
9.9 x 3.58Combined W/Dining / Breakfast Bar / Ceramic Floor
Primary
5.46 x 3.61Combined W/Den / Ensuite Bath / Laminate
Solarium
3.61 x 2.32Sliding Doors / Window / Laminate
Exterior
Parking
Garage spaces 1
Garage type Underground
Other parking spaces 0
Total parking spaces 1
Condo Details
Amenities
Gym, Outdoor Pool, Party/Meeting Room, Squash/Racquet Court, Tennis Court, Visitor Parking
Inclusions
Property History
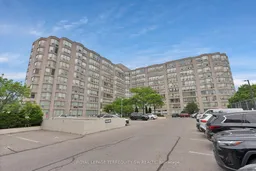 40
40