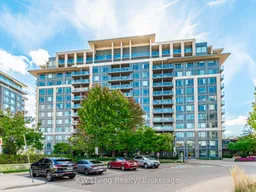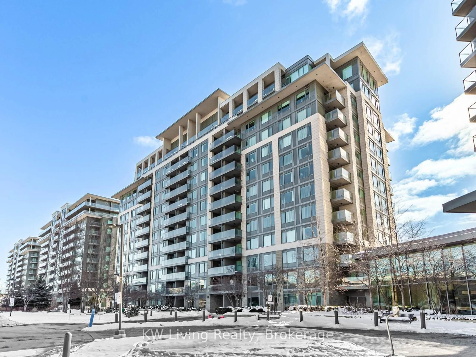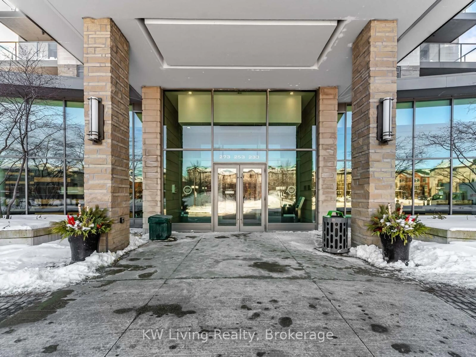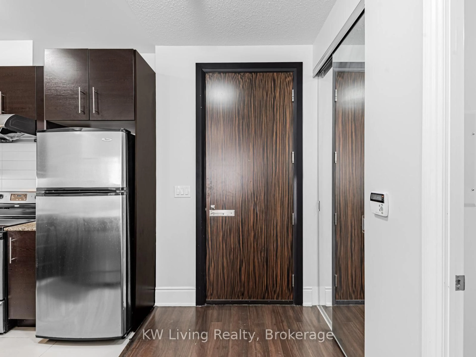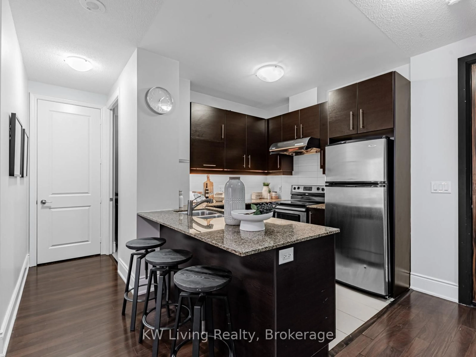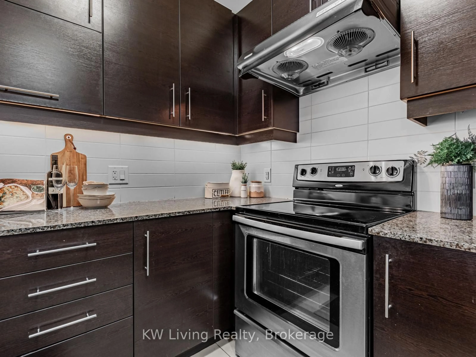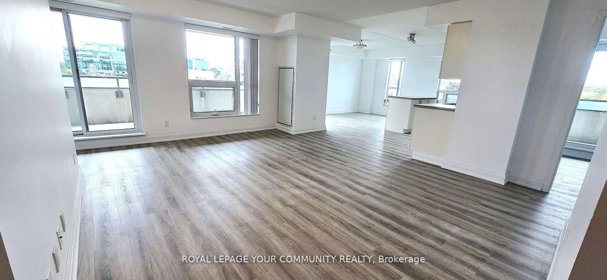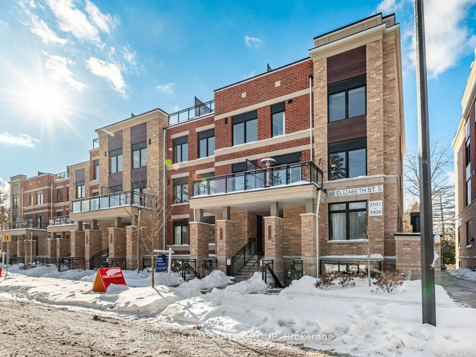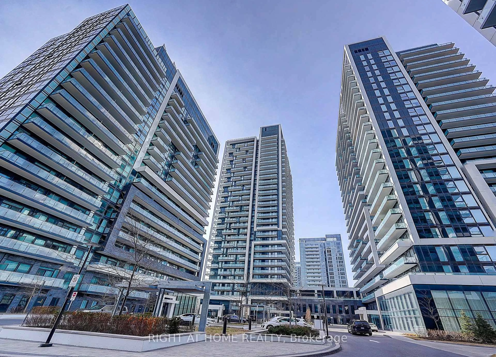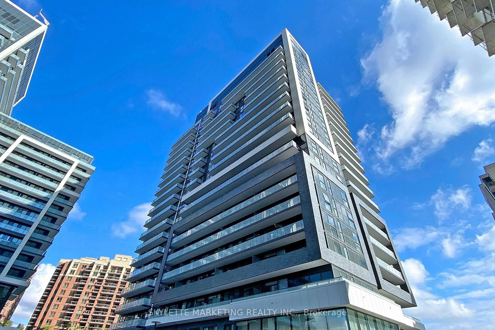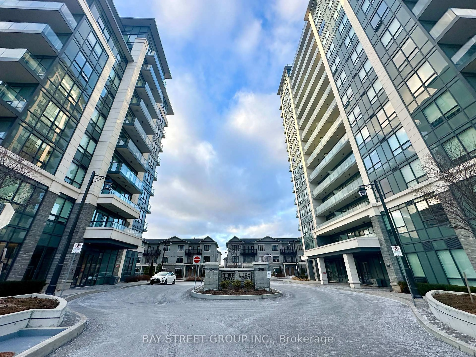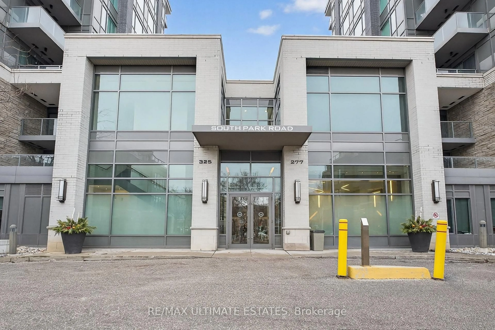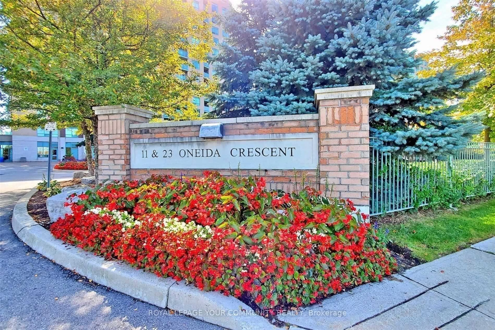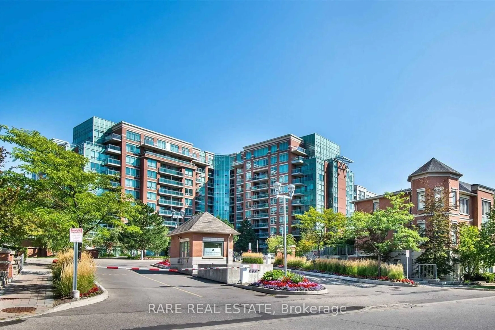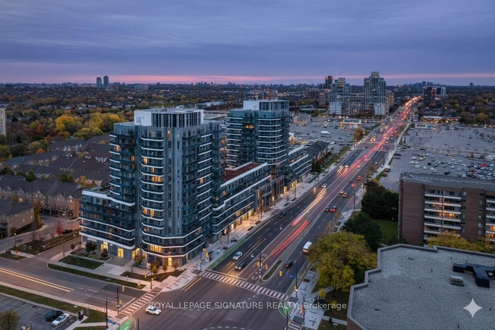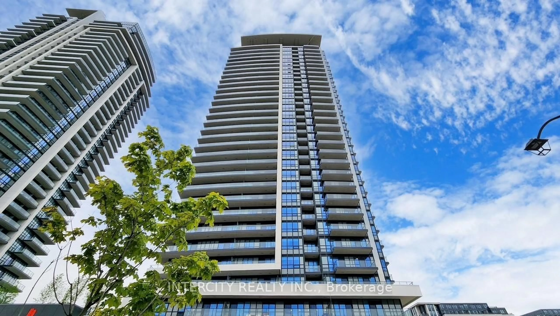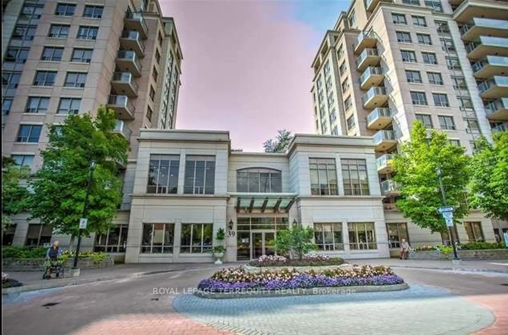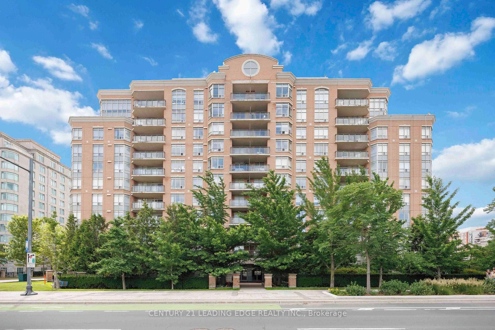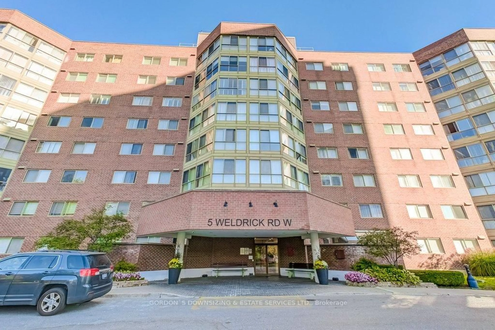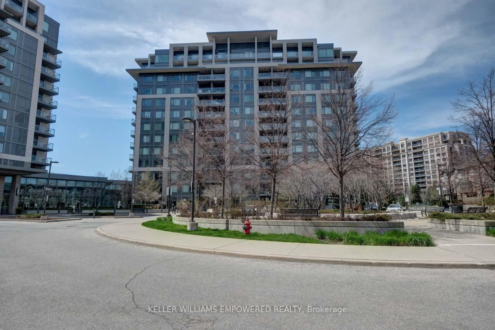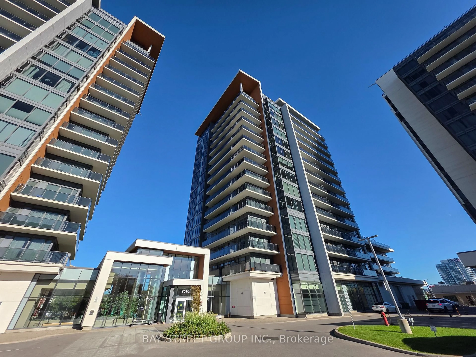273 South Park Rd #115, Markham, Ontario L3T 0B5
Contact us about this property
Highlights
Estimated valueThis is the price Wahi expects this property to sell for.
The calculation is powered by our Instant Home Value Estimate, which uses current market and property price trends to estimate your home’s value with a 90% accuracy rate.Not available
Price/Sqft$679/sqft
Monthly cost
Open Calculator
Description
Discover your perfect home at 273 SouthPark Rd., Unit 115 with 9ft ceilings, nestled in the vibrant Commerce Valley community of Richmond Hill, Ontario. Over 800 sq. ft, spacious 1- bedroom condo features a versatile enclosed den, ideal for a home office or guest space, along with 2 modern washrooms for added convenience. Included are 2 parking spots located next to one another. Living in Commerce Valley means enjoying the best of city and suburban life. Benefit from excellent local amenities, top-rated schools, parks, and convenient shopping options. The community is known for its diverse dining scene, lively cultural events, and easy access to transit, including Highway 404 & 407 and public transit lines. The building itself offers impressive amenities such as a fitness center, indoor pool with sauna, party room, and 24-hour security, ensuring a comfortable and secure lifestyle. Whether you're a busy professional or starting a family, this condo offers a perfect blend of comfort, convenience, and community. Don't miss the chance to call this exceptional property your new home!
Property Details
Interior
Features
Flat Floor
Living
6.12 x 3.0hardwood floor / Combined W/Dining
Dining
6.12 x 3.0hardwood floor / Combined W/Living
Kitchen
6.12 x 3.4Ceramic Floor / Granite Counter / Breakfast Bar
Primary
4.0 x 3.0hardwood floor / W/I Closet / 3 Pc Ensuite
Exterior
Parking
Garage spaces 2
Garage type Underground
Other parking spaces 0
Total parking spaces 2
Condo Details
Amenities
Concierge, Elevator, Games Room, Guest Suites, Gym, Indoor Pool
Inclusions
Property History
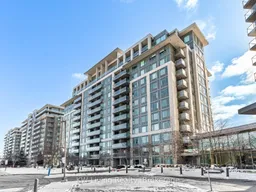 21
21