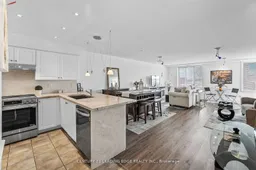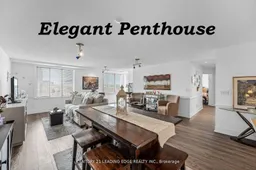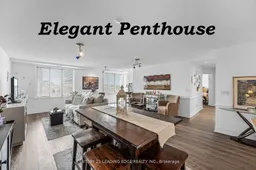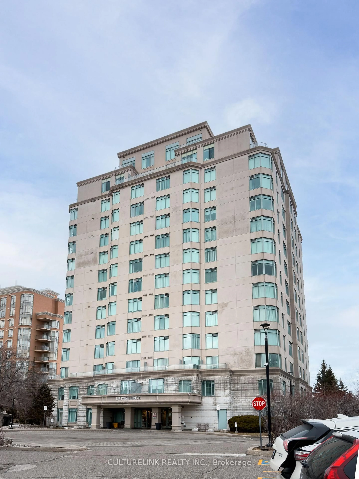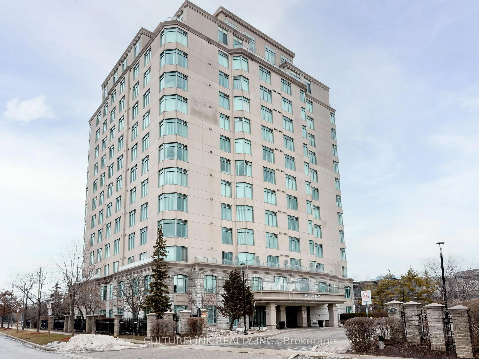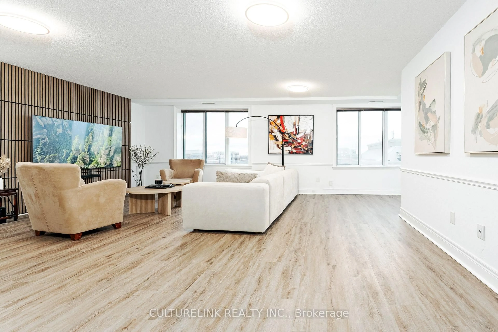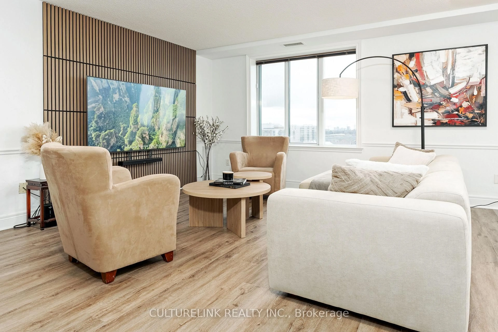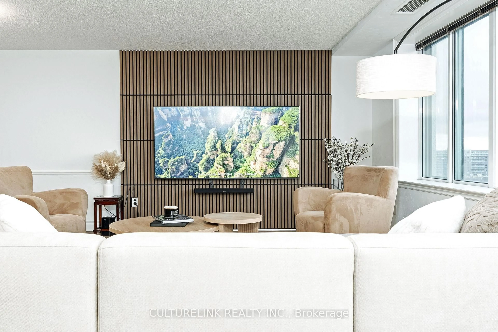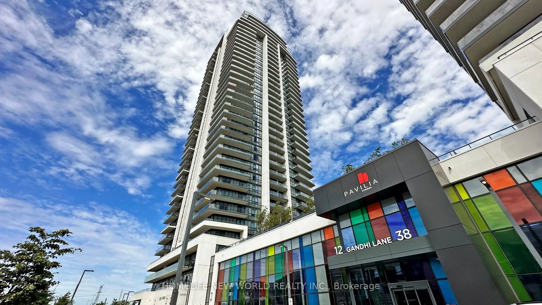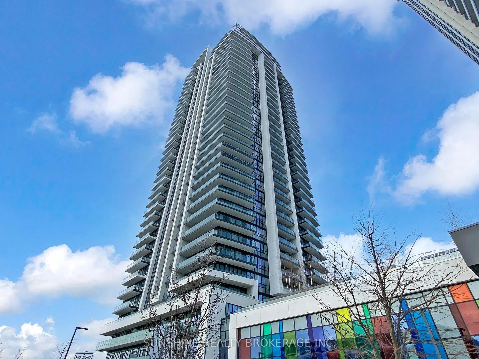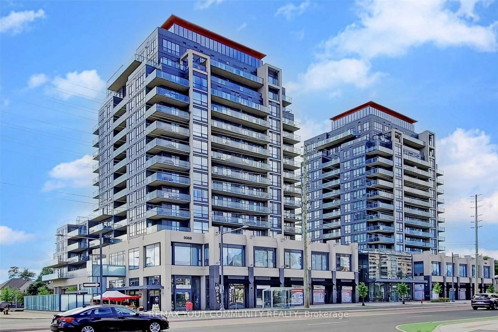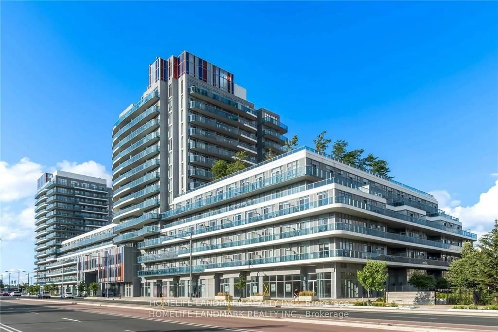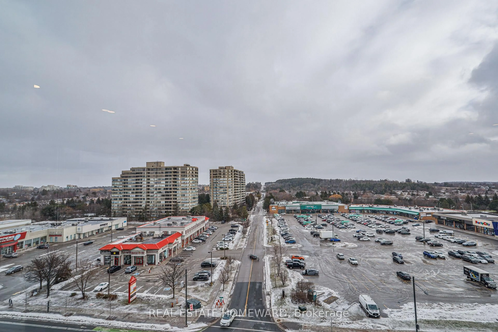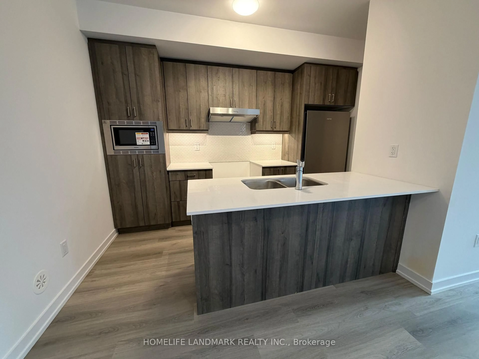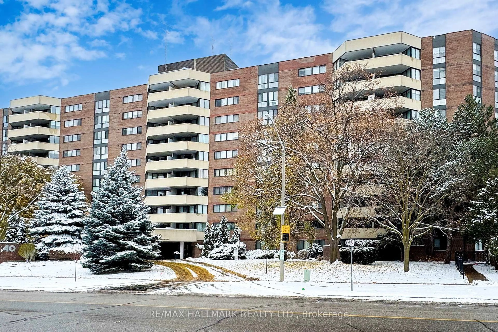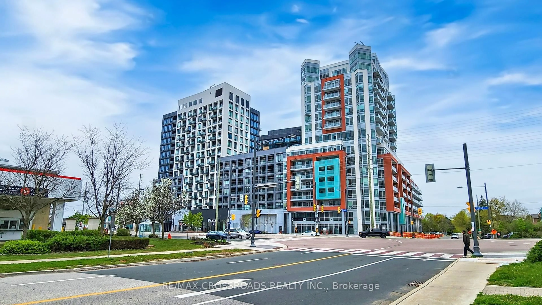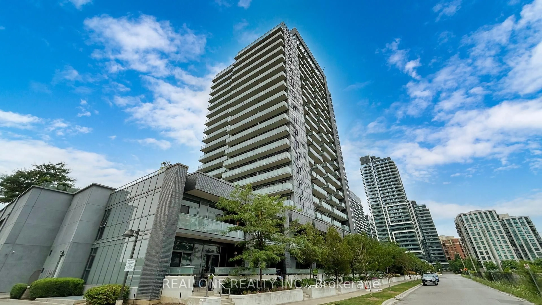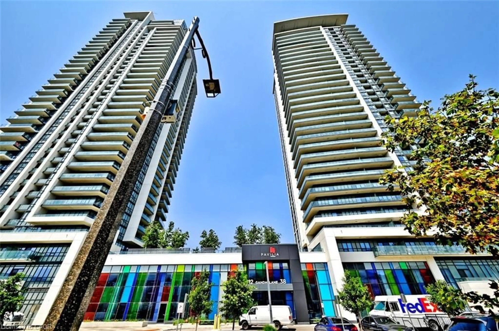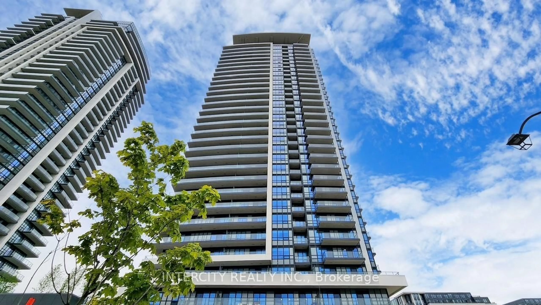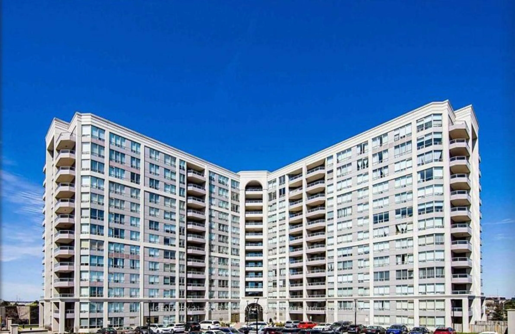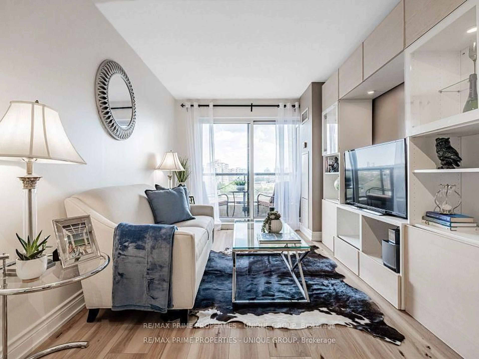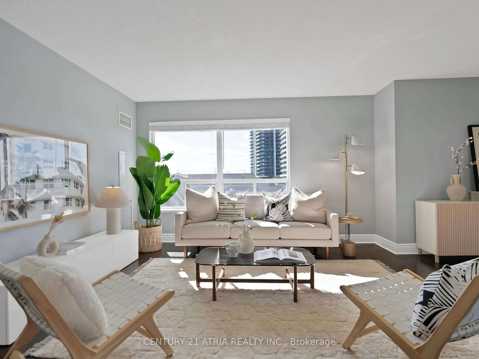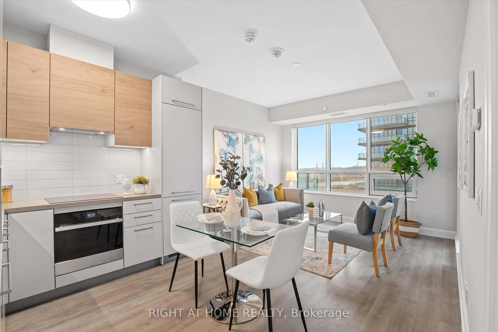135 Pond Dr #Ph6, Markham, Ontario L3T 7V6
Contact us about this property
Highlights
Estimated valueThis is the price Wahi expects this property to sell for.
The calculation is powered by our Instant Home Value Estimate, which uses current market and property price trends to estimate your home’s value with a 90% accuracy rate.Not available
Price/Sqft$695/sqft
Monthly cost
Open Calculator
Description
Penthouse Living in a Boutique style building. Experience this quiet, and well-maintained condo in this rare penthouse that offers 1,192 sq ft of fully usable space that also offers a private unshared terrace with sweeping panoramic views of the cityscape. This bright and spacious 2-bedroom, 2-washroom residence features an open-concept, modern kitchen with updated S/S appliances and generous counter space-perfect for cooking and entertaining. The functional layout offers excellent flow with no wasted space and the no-carpet upgrade provides a clean, contemporary look that's easy to maintain. Retreat to your large terrace to enjoy stunning city views day and night, offering an ideal extension of your living space for relaxing or hosting guests. Convenience is at your doorstep with 1 parking space and 1 locker included. Situated in a prime location close to top-ranking schools, restaurants, shopping, and major roads. This unit combines boutique luxury with everyday practicality and urban convenience.
Property Details
Interior
Features
Flat Floor
Dining
7.0 x 5.33Vinyl Floor / Open Concept / Combined W/Living
Kitchen
2.6 x 3.2Backsplash / Granite Counter / Stainless Steel Appl
Primary
4.72 x 3.35W/O To Terrace / 3 Pc Ensuite / W/I Closet
Living
7.0 x 5.33W/O To Terrace / Open Concept / Vinyl Floor
Exterior
Features
Parking
Garage spaces 1
Garage type Underground
Other parking spaces 0
Total parking spaces 1
Condo Details
Inclusions
Property History
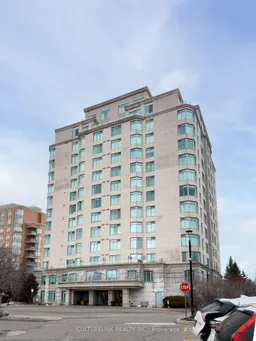 21
21