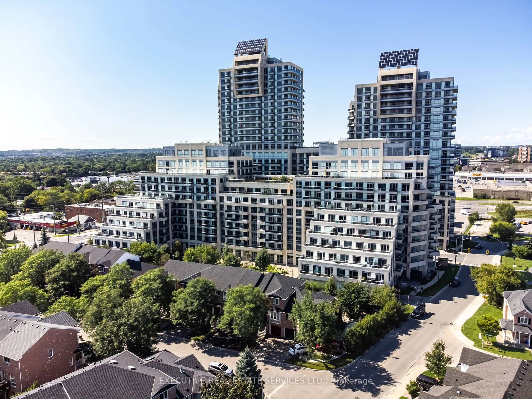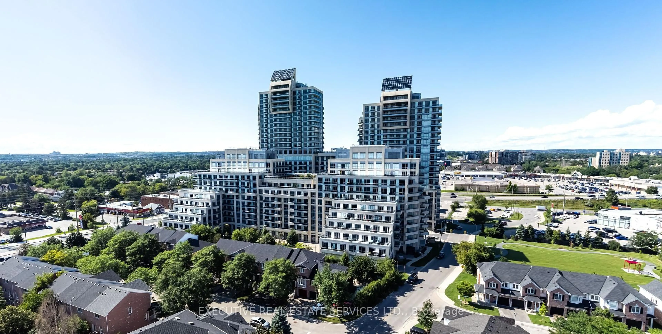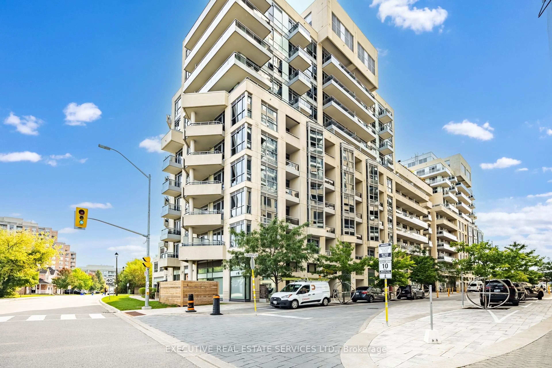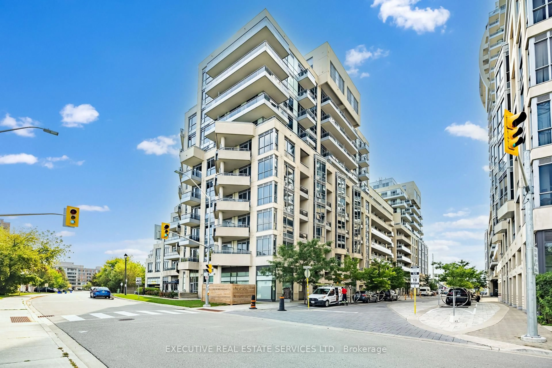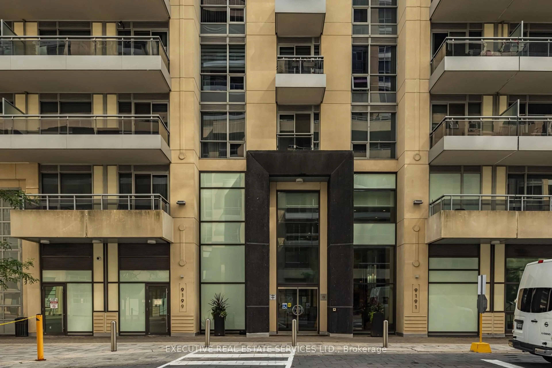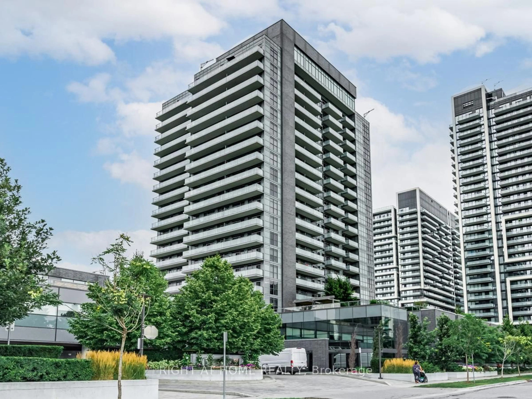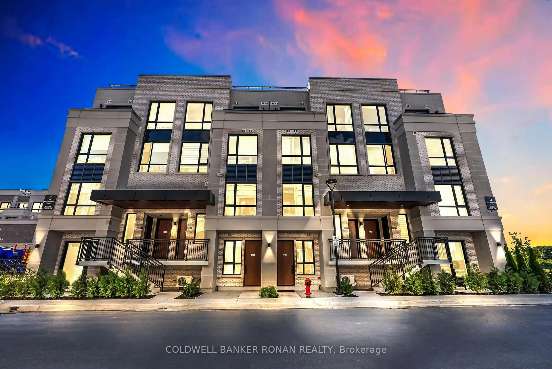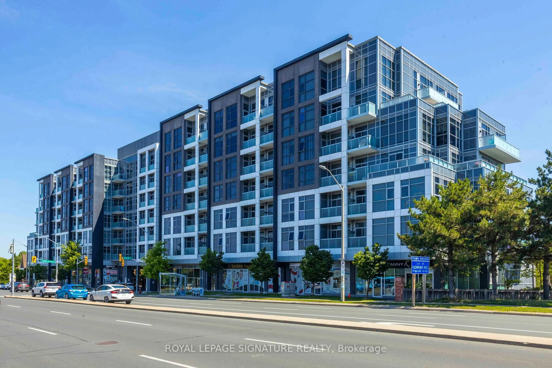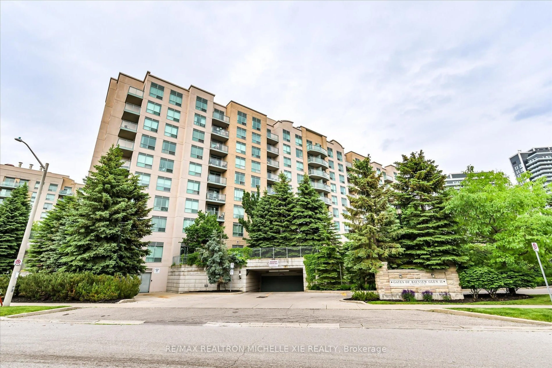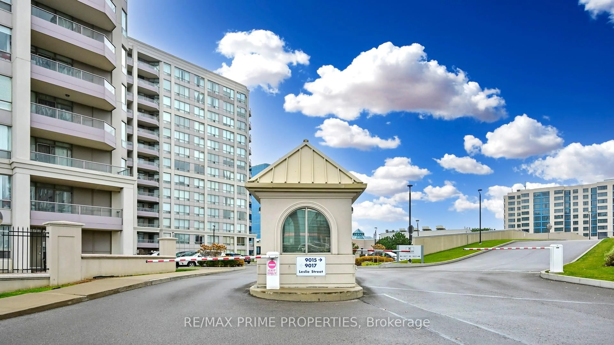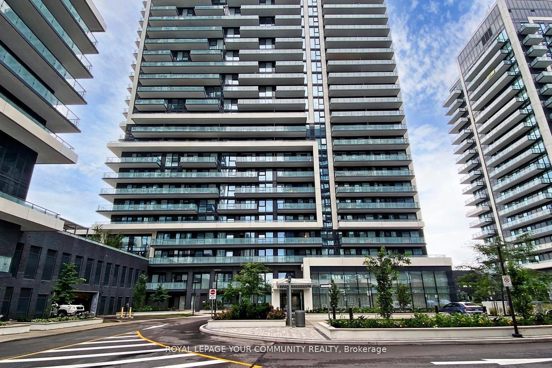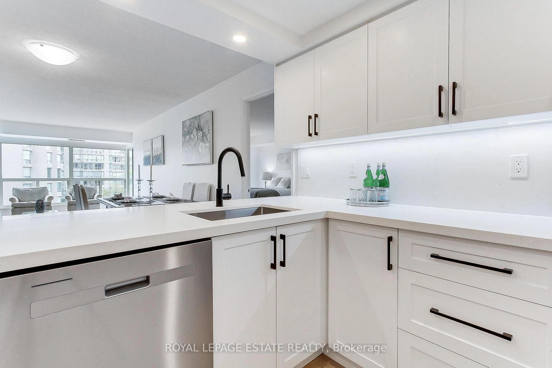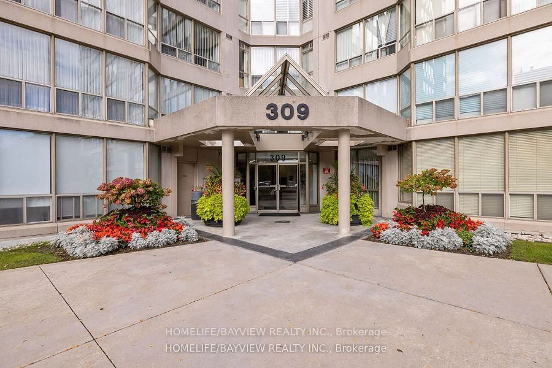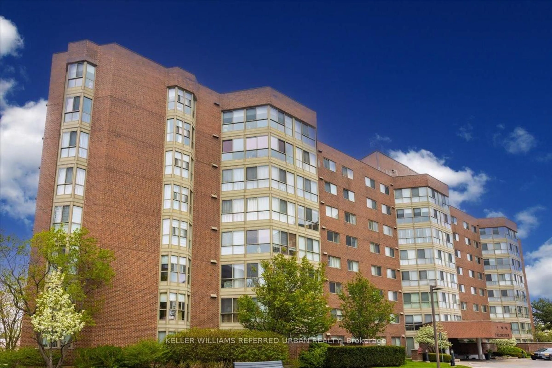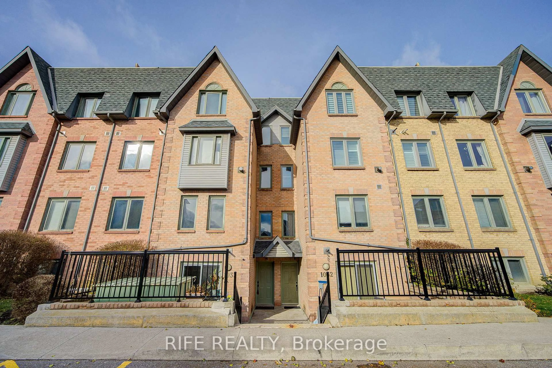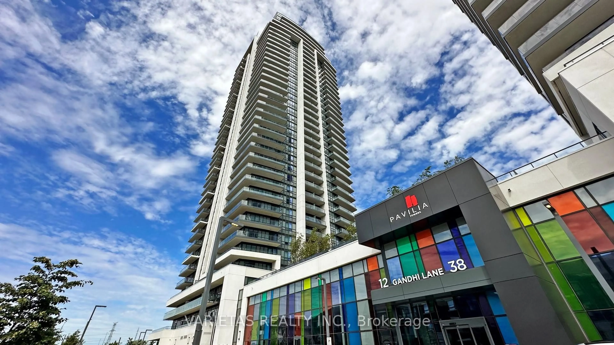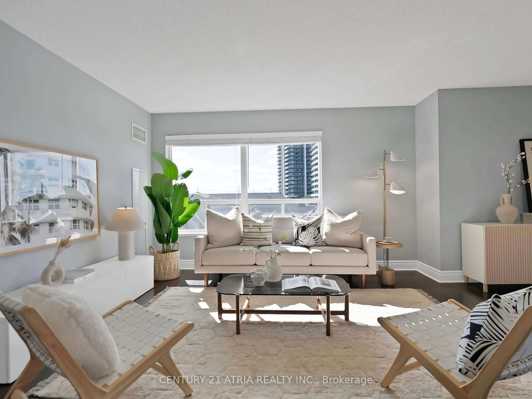9191 Yonge St #608, Richmond Hill, Ontario L4C 1E2
Contact us about this property
Highlights
Estimated valueThis is the price Wahi expects this property to sell for.
The calculation is powered by our Instant Home Value Estimate, which uses current market and property price trends to estimate your home’s value with a 90% accuracy rate.Not available
Price/Sqft$708/sqft
Monthly cost
Open Calculator
Description
Welcome to The Beverly Hills a luxury resort-style residence located at Yonge St & 16th Ave in the heart of Richmond Hill! This bright and spacious 2-bedroom, 2-bathroom suite offers a functional layout with 9' ceilings and elegant engineered hardwood flooring throughout. Enjoy a beautifully upgraded kitchen with modern finishes, stainless steel appliances, granite countertops, and ample cabinet space. The open-concept living/dining area is perfect for entertaining, with a walk-out to a private balcony offering great views.The primary bedroom features a large closet and a 4-piece ensuite bath. The second bedroom is perfect for guests, a home office, or growing families. One underground parking space and one locker are included for your convenience.Experience resort-style living with world-class amenities including indoor and outdoor pools, a full fitness centre, yoga studio, spa, and an expansive outdoor terrace with cabanas and BBQ areas. 24-hour concierge, guest suites, party room, and more!Unbeatable location just steps to Hillcrest Mall, grocery stores, shops, cafes, restaurants, and public transit. Minutes to Richmond Hill GO Station, Hwy 407 & Hwy 7. Ideal for end-users and investors alike!Don't miss your opportunity to own in one of Richmond Hills most sought-after communities!
Property Details
Interior
Features
Flat Floor
2nd Br
2.9 x 3.05Closet / Laminate
Living
3.54 x 3.05Combined W/Dining / Open Concept
Dining
3.54 x 3.05Combined W/Living / Open Concept
Kitchen
3.94 x 3.38Ceramic Back Splash / Open Concept / Granite Counter
Exterior
Features
Parking
Garage spaces 1
Garage type Underground
Other parking spaces 0
Total parking spaces 1
Condo Details
Amenities
Exercise Room, Indoor Pool, Sauna, Visitor Parking
Inclusions
Property History
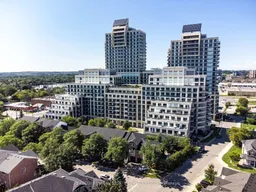 50
50
