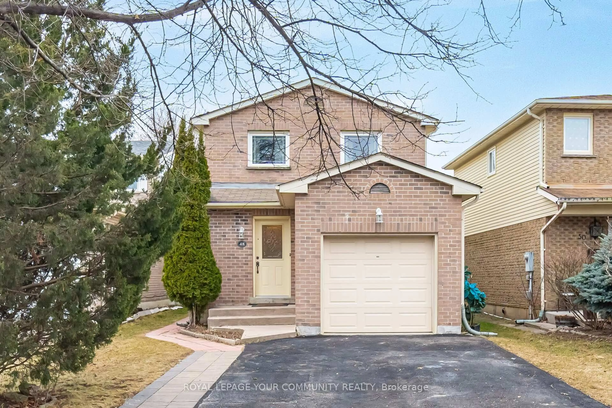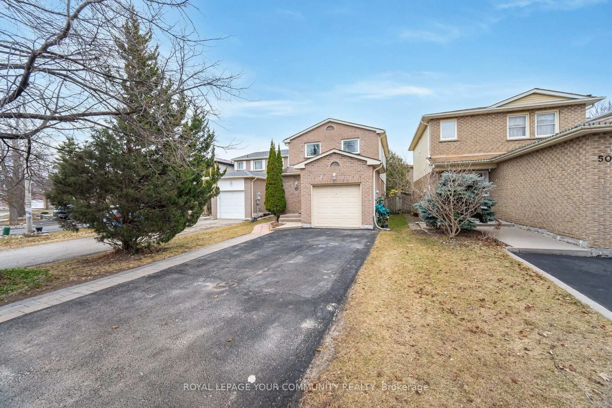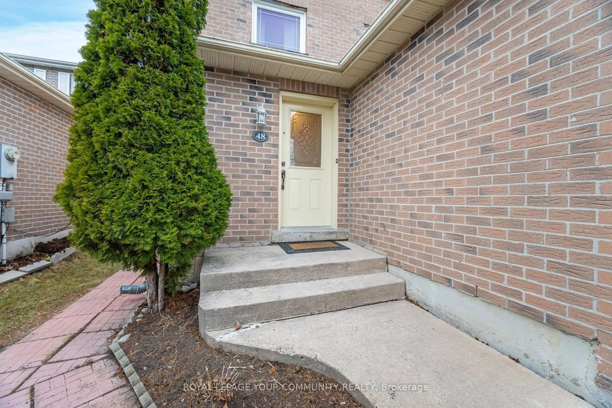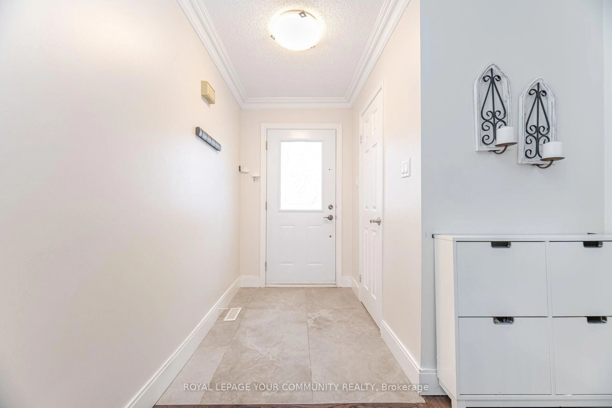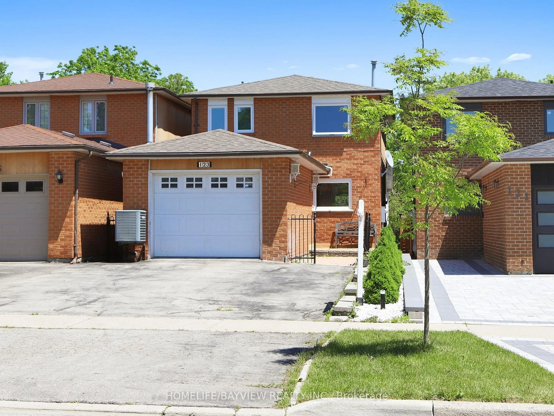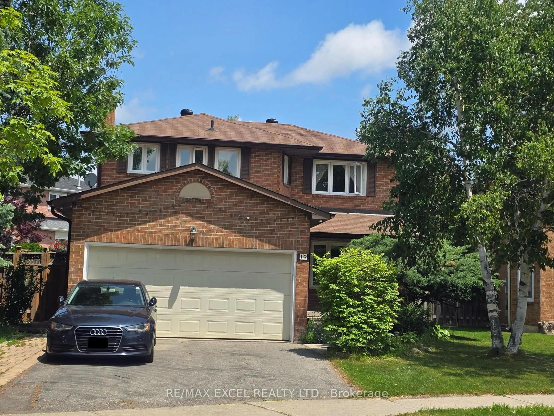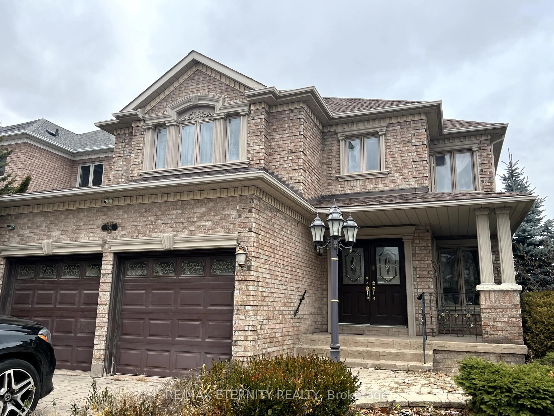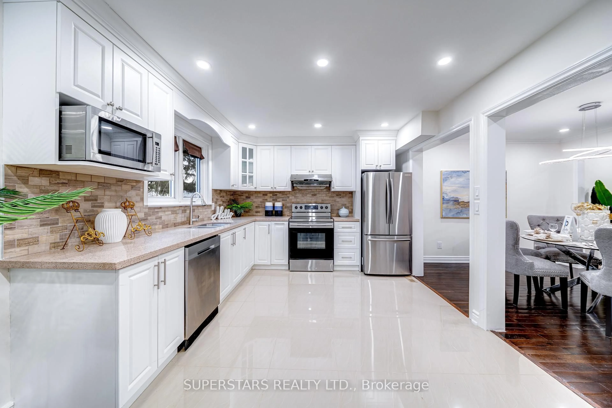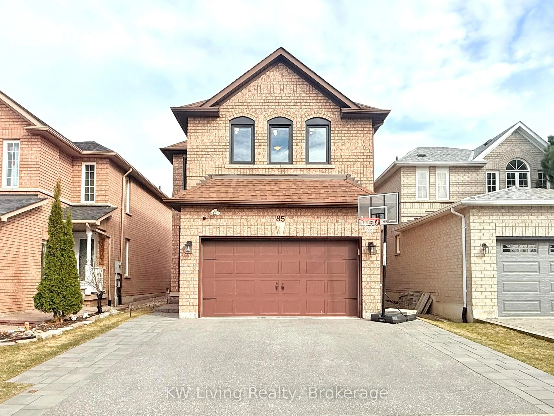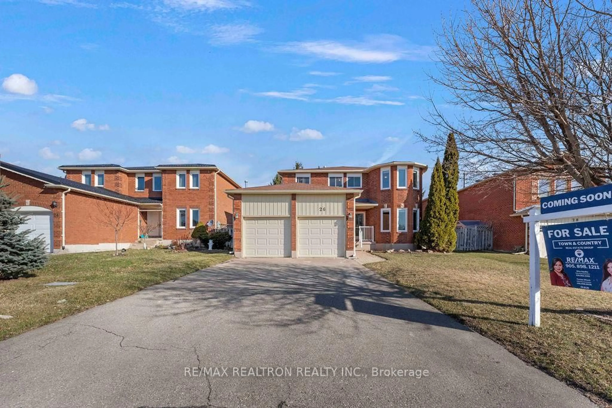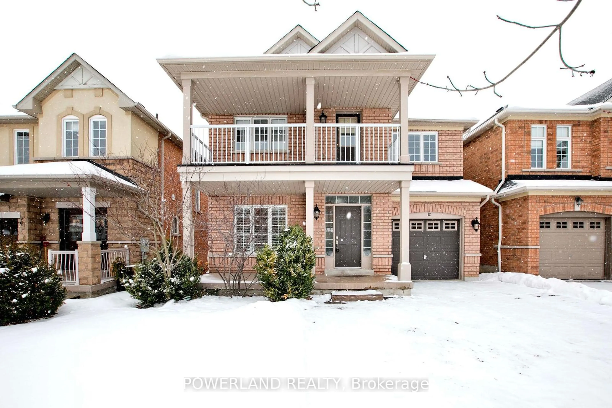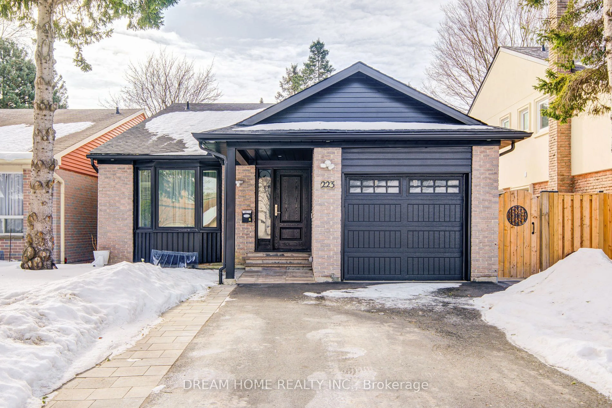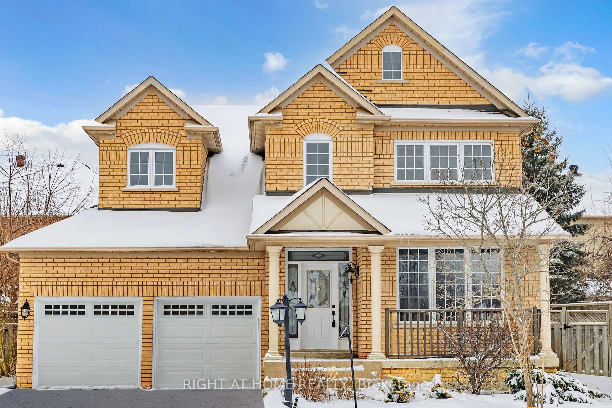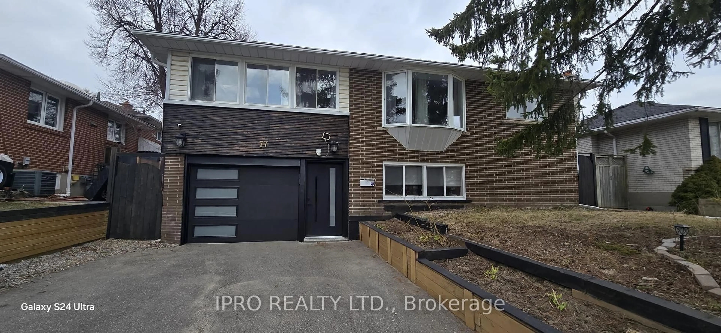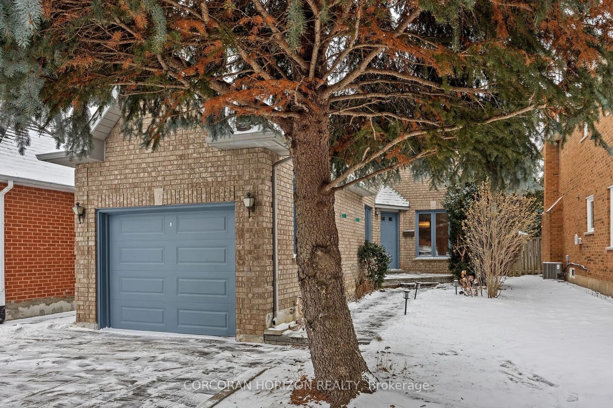48 Bluesky Cres, Richmond Hill, Ontario L4C 8H9
Contact us about this property
Highlights
Estimated valueThis is the price Wahi expects this property to sell for.
The calculation is powered by our Instant Home Value Estimate, which uses current market and property price trends to estimate your home’s value with a 90% accuracy rate.Not available
Price/Sqft$787/sqft
Monthly cost
Open Calculator

Curious about what homes are selling for in this area?
Get a report on comparable homes with helpful insights and trends.
+7
Properties sold*
$2.4M
Median sold price*
*Based on last 30 days
Description
Pristine Detached 3-Bedroom Home with Finished Basement & Rental Income Potential! Welcome to this beautifully maintained 3-bedroom detached home, featuring a completely finished basement with a separate entrance perfect for rental income or extended family living.Key Features:Bright and spacious eat-in kitchen. Cozy remote-controlled gas fireplace in the living room. Walkout to a fenced yard & deck ideal for entertaining. Recently renovated bedrooms with stylish updates. New solid wood interior staircase & railings. 5-car parking, including a garage with an electric door opener. Brand-new furnace installed last month for efficient heating and comfort. Bonus: Income Potential!The finished basement with a separate entrance makes this home an excellent Option with opportunity, offering the option for offset mortgage costs with family/friends.Prime Location:Steps to parks, schools, transit, and shopping. Family-friendly neighborhood with great amenities. Extras Included:Fridge, stove, dishwasher, washer, dryer, all electric light fixtures, window coverings,California shutters, and a garage door opener with remote.Additional Appliances included Basement:Fridge, Stove & separate Washer Dryer. This home shows like a dream, a fantastic opportunity for homeowners and investors alike!
Property Details
Interior
Features
Exterior
Features
Parking
Garage spaces 1
Garage type Attached
Other parking spaces 5
Total parking spaces 6
Property History
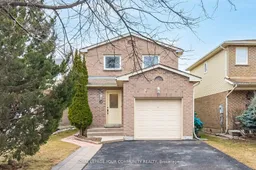
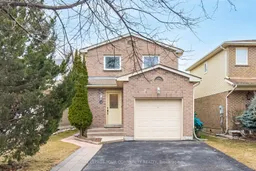 44
44