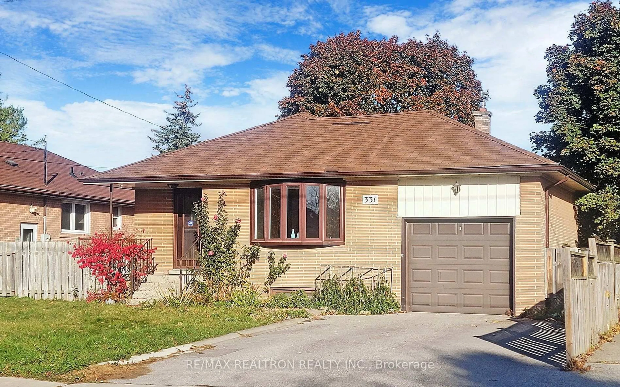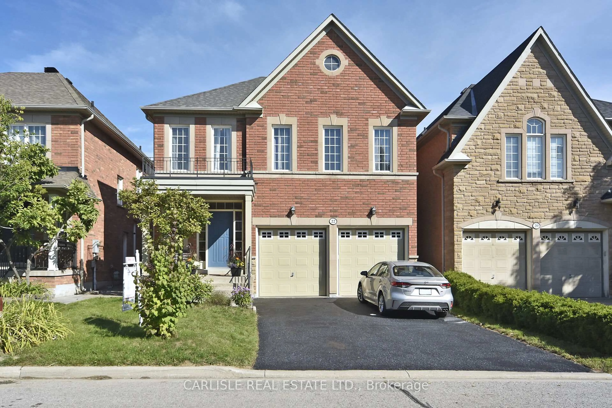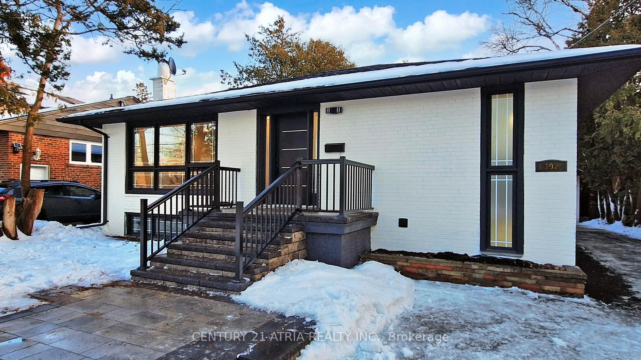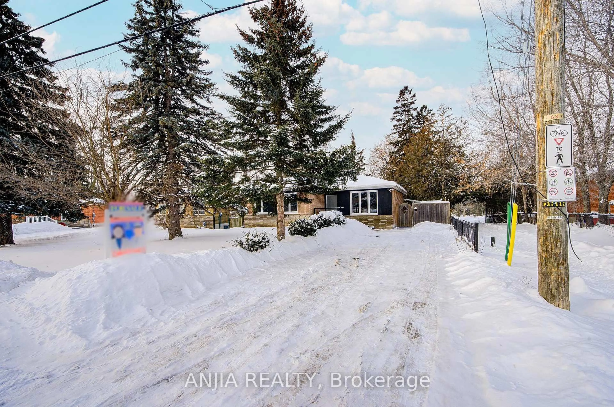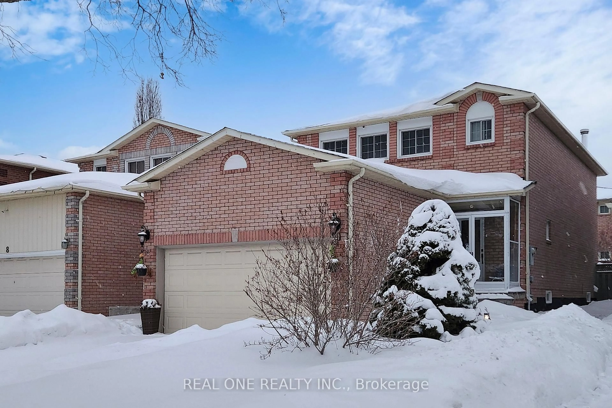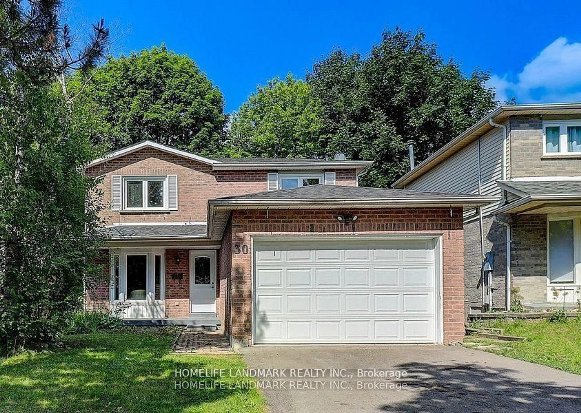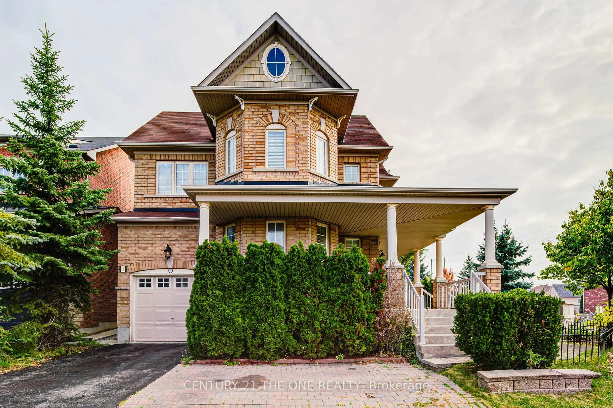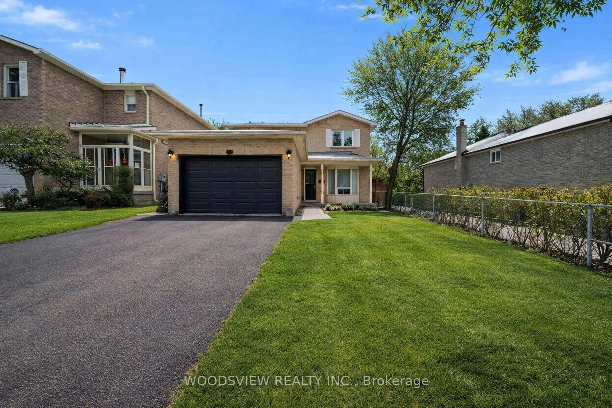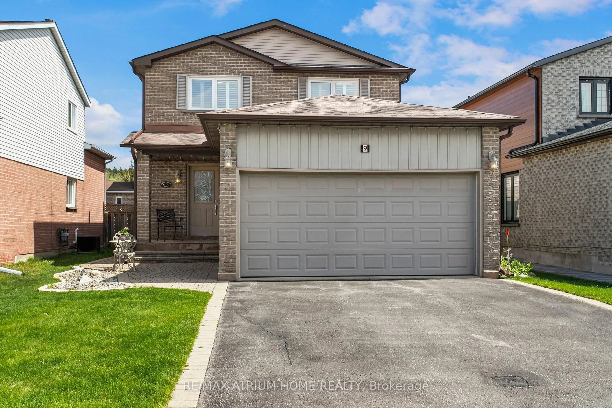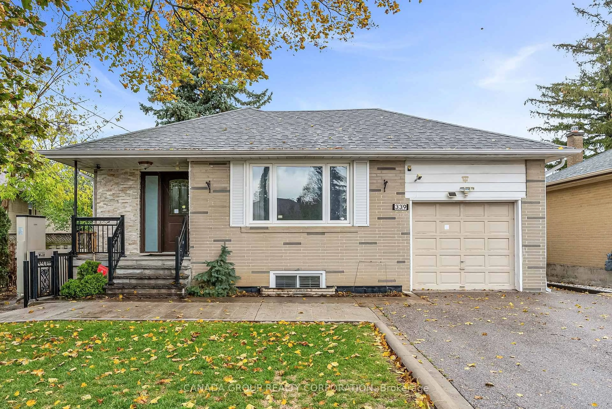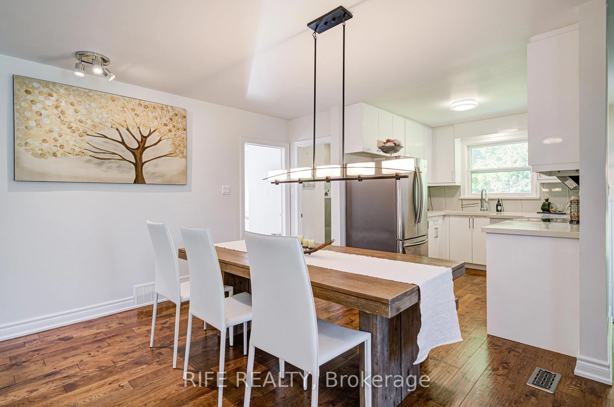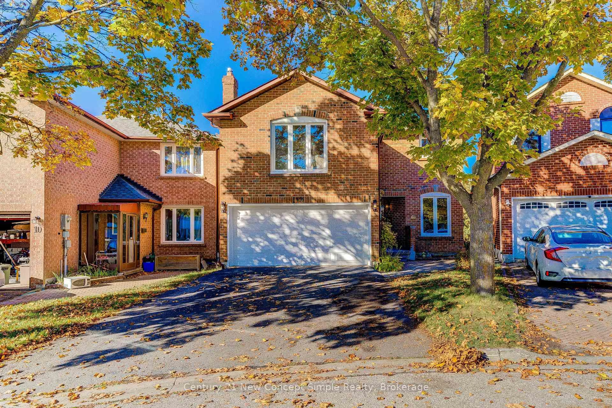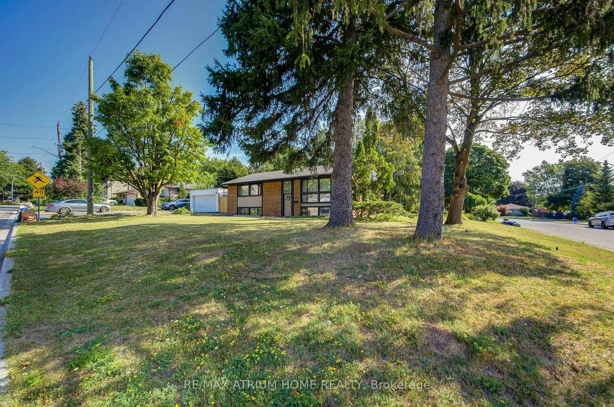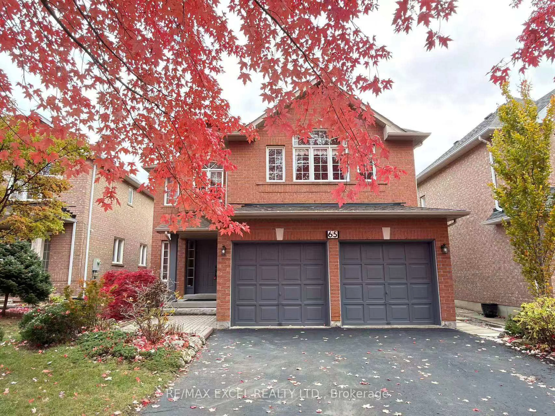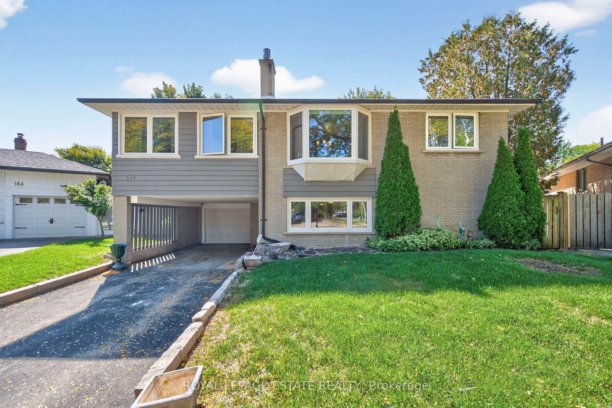Welcome to this beautifully renovated south facing, corner-unit 3+1 bedroom bungalow with double door entrance, ideally situated in one of Richmond Hill's most desirable and family-friendly neighborhoods. This bright and spacious home features a large carport that can potentially be converted to a double car garage, along with an elevated porch and a private maximum natural lighting. The main floor features an open concept design where the kitchen overlooks living and dining room with hardwood and ceramic flooring throughout. Most appliances were upgraded in 2022-2023. The basement was professionally renovated in 2022 and includes a spacious multi-purpose rec room an additional bedroom with a walk-in closet, and a large 3 piece washroom. The large laundry room has a large window and is equipped with high-end Twinwash pedestal washer and dryer units which adds everyday convenience and functionality. Don't miss this rare opportunity to own a well maintained, move-in ready bungalow with a lot size of 60 ft x 100 ft in a highly sought-after location, offering the perfect blend of space, comfort and lifestyle.
Inclusions: Stainless steel fridge and stove (2023), microwave (2023), LG washer, Twinwash pedestal washer, dryer and storage drawer (2022), owned hot water thank (2022), Furnace (2022), under sink RO filtration system, water softener. All existing electric light fixtures. Roof shingle (2015).
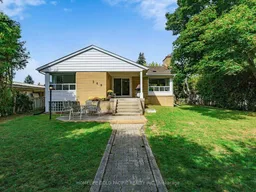 50
50

