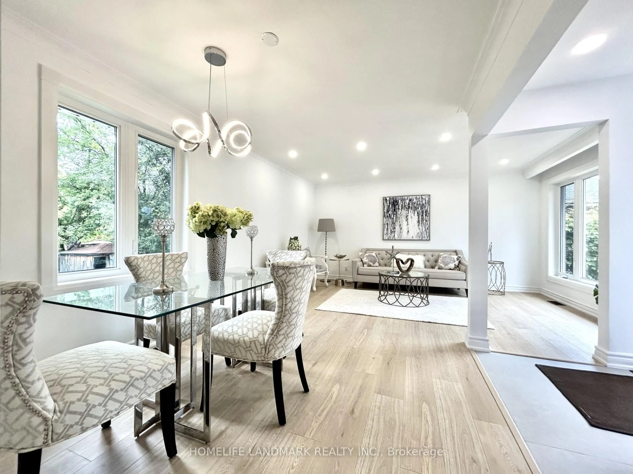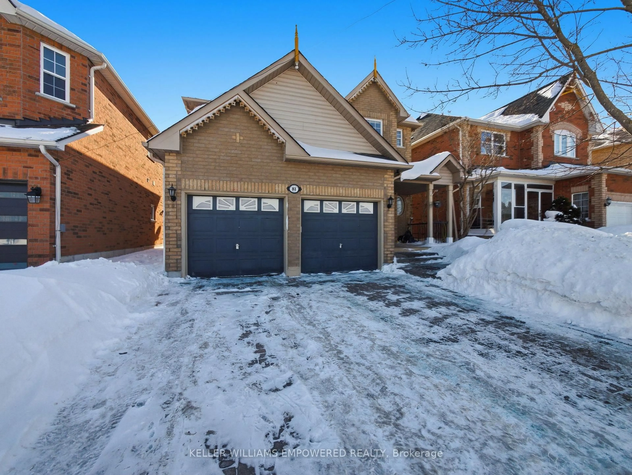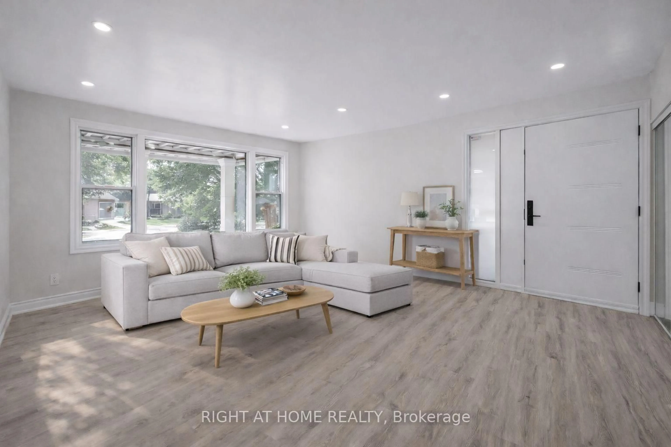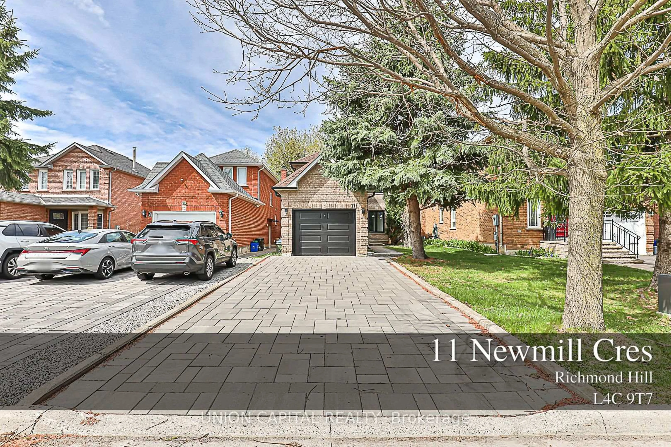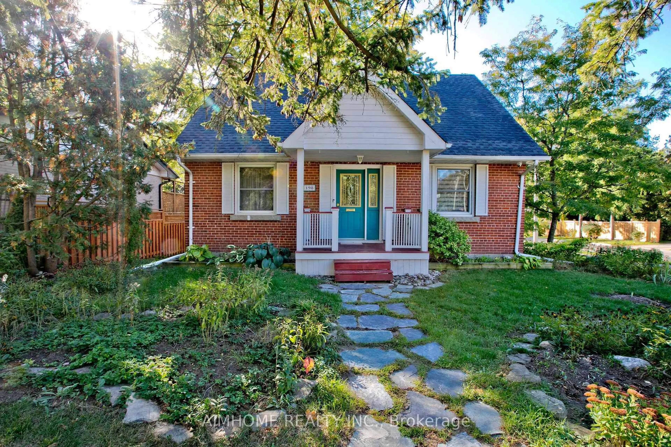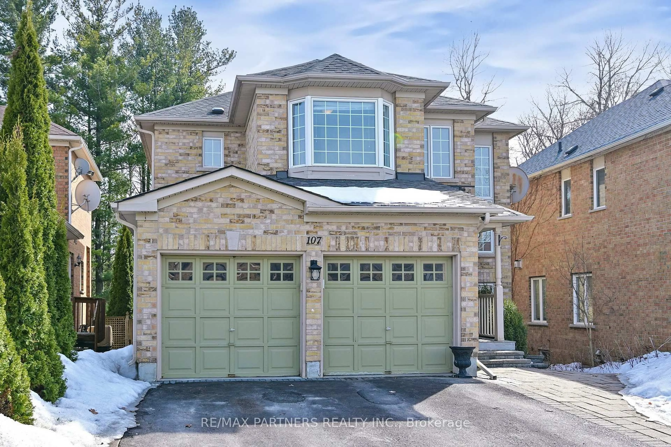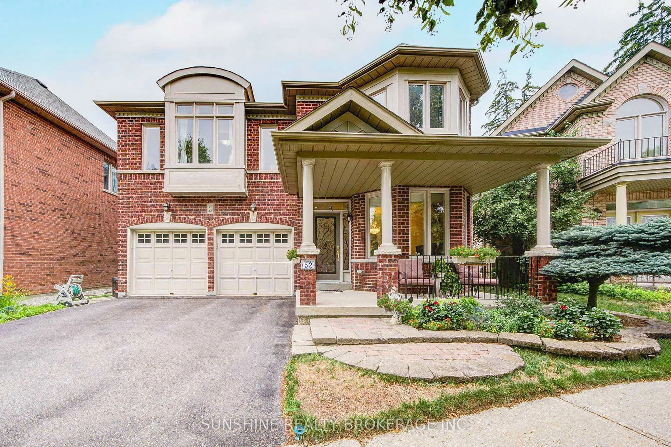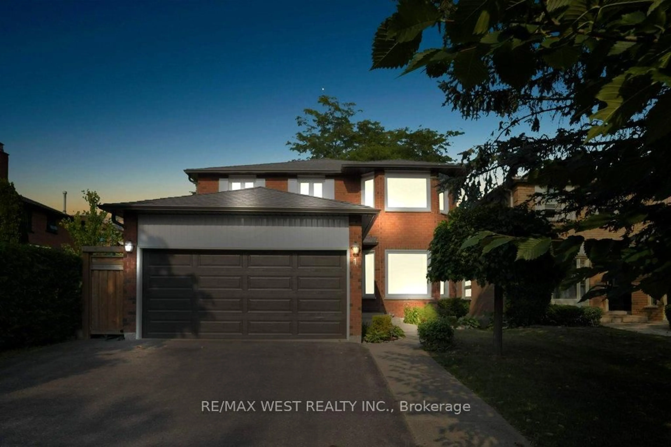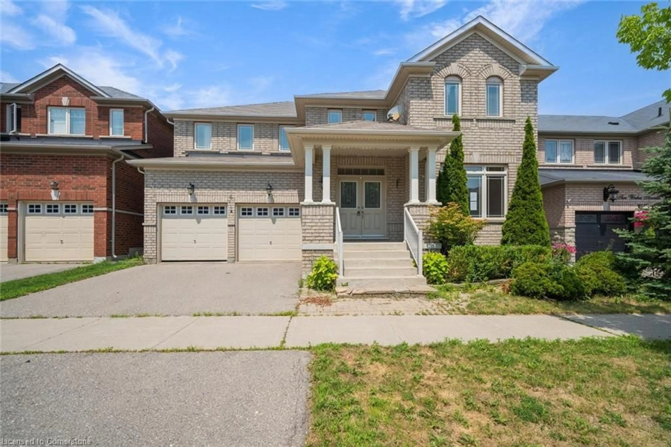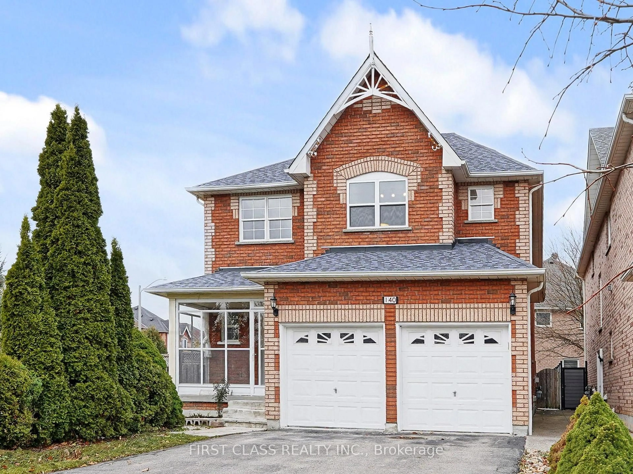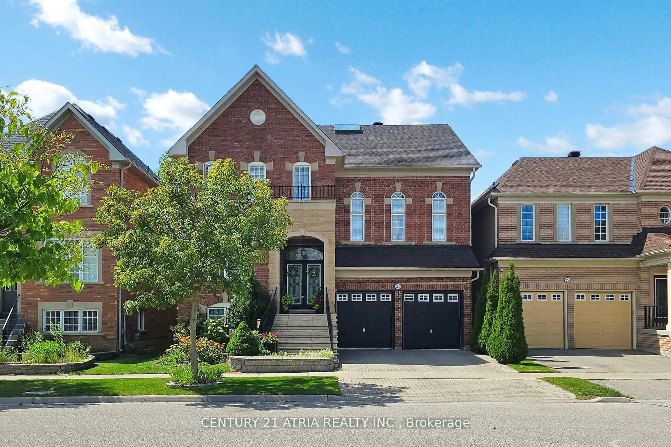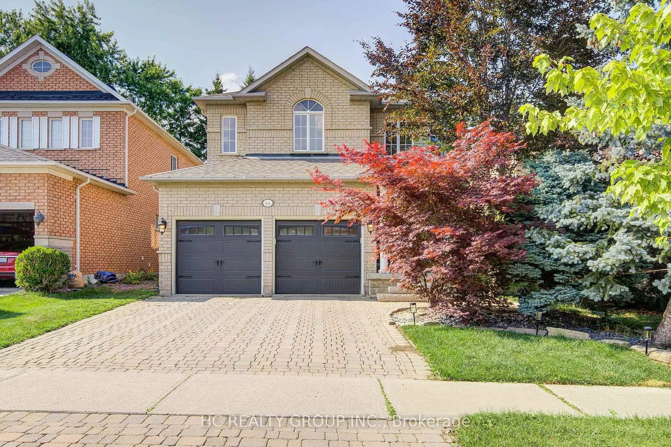First time offered for sale this much loved family home is in excellent condition and ready to move in offering 3 bedrooms, 4 baths, attached 2 car garage. A spacious front entrance both outside and in are the first impression opening to a warm and inviting main floor. The 9 ft ceilings add elegance to each room along with the oak hardwood flooring. This home holds many opportunities to the layout - as the builder originally planned that both the living and dining room be shared and the family room be the room with the gas fireplace and half wall looking into the breakfast area of the kitchen. You choose what layout suits you best! The eat-in kitchen provides plenty of cupboards and large drawers and overlooks the south facing backyard which backs onto a pathway leading to more green space in a park close by. The fenced yard is private with trees and cedars surrounding it. The tiled floor mud room gives access to the garage and is perfect for housing gear in the messy months of winter or make it your main floor laundry as intended by the builder (rough ins are there). Upstairs you'll find 3 large bedrooms with the primary suite enjoying the ensuite bath and walk in closet. The metal roof gives you peace of mind for years to come. The basement holds opportunity to create a larger bathroom (rough-ins are there); tons of storage both in the cold room and cantina as well as the spacious open recreation room.
Inclusions: all appliances, all window coverings including stained glass; all electric light fixtures; garage door remotes
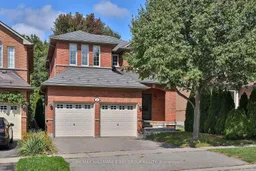 40
40

