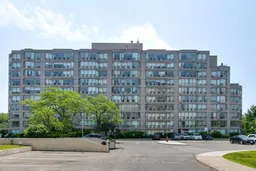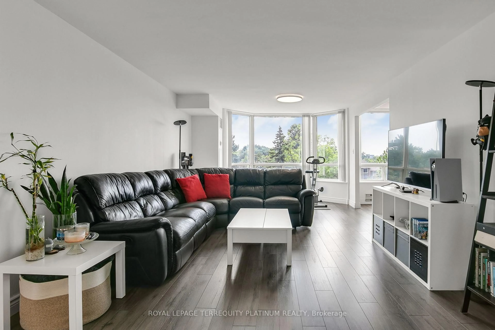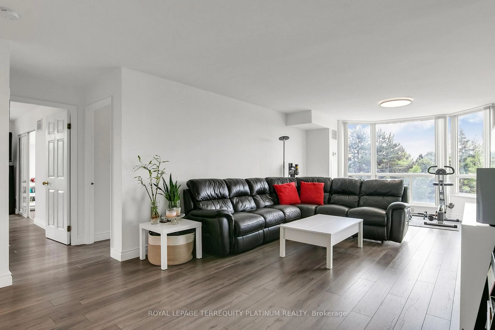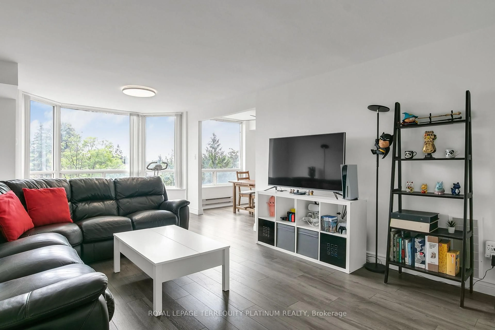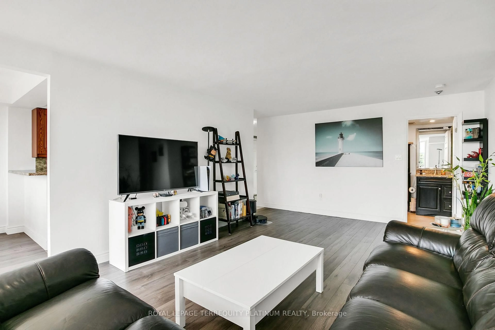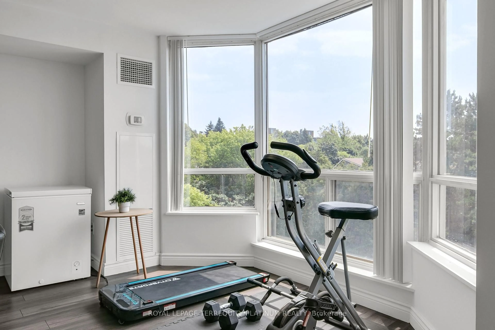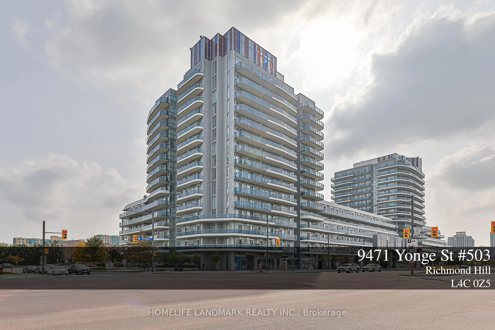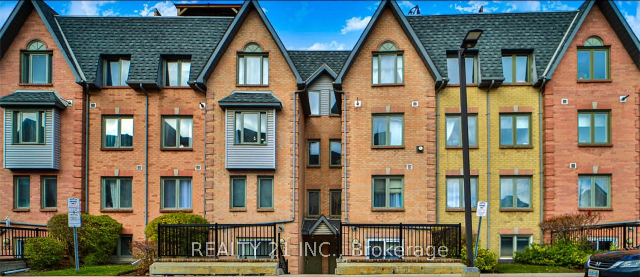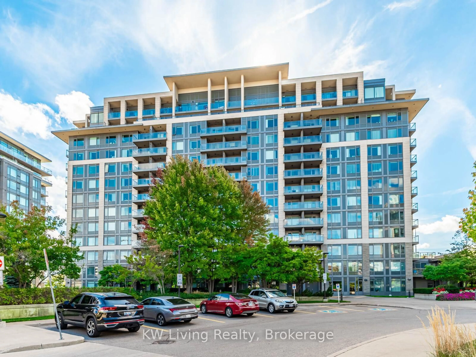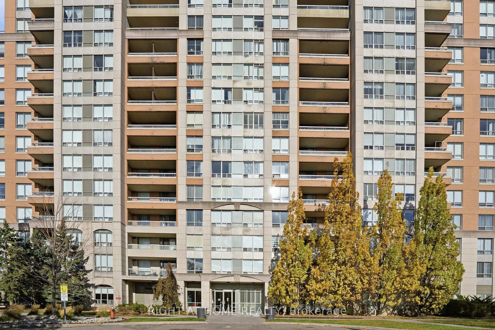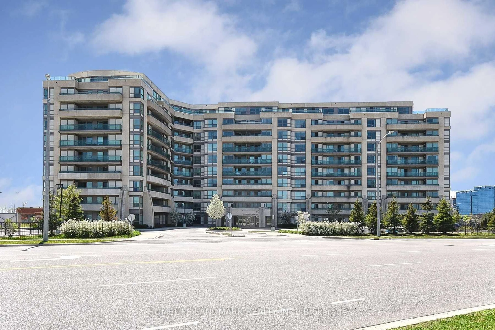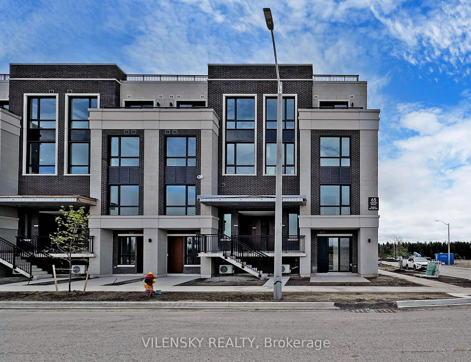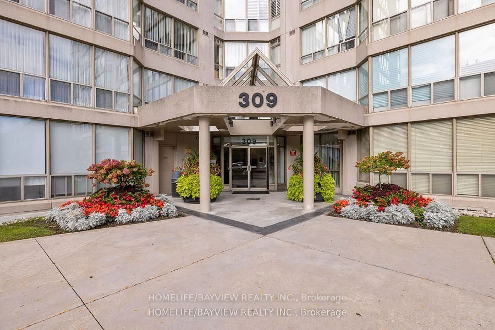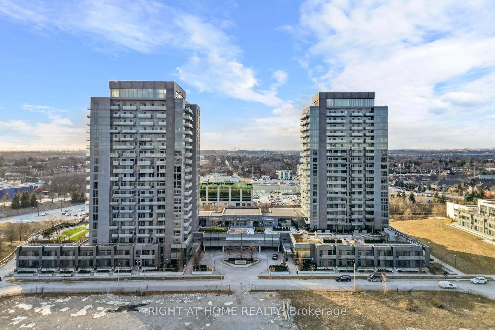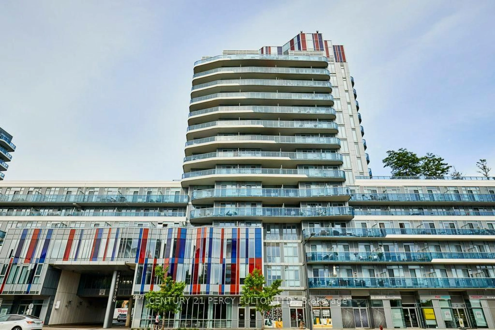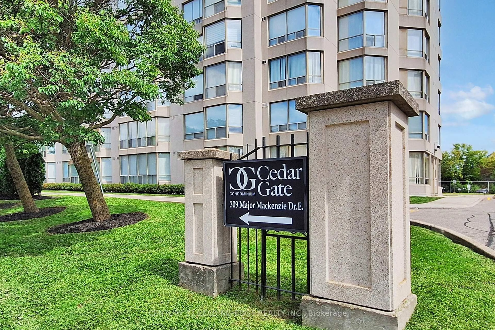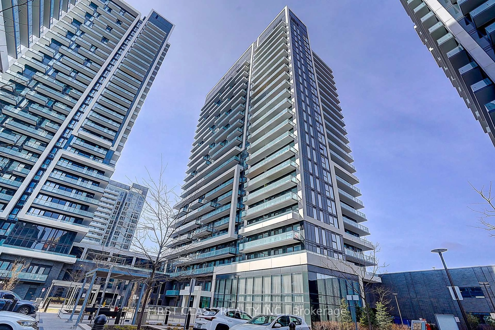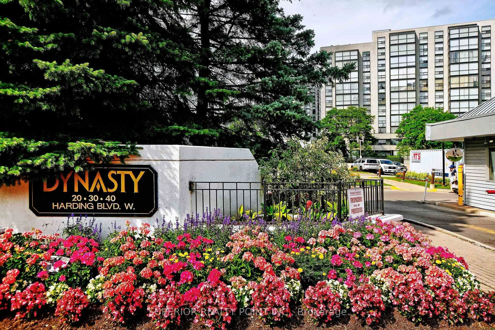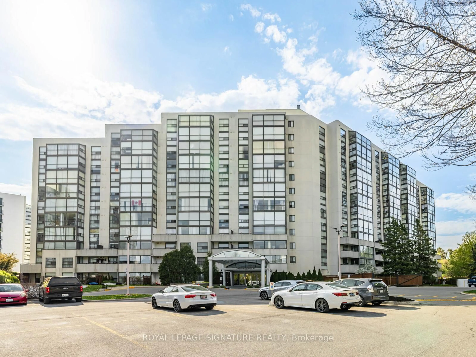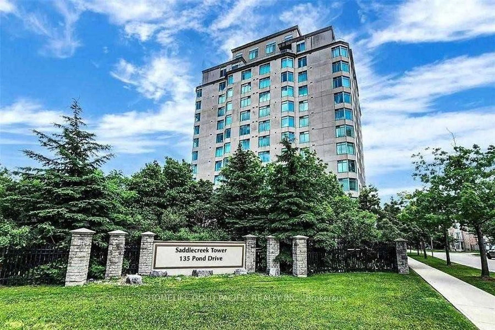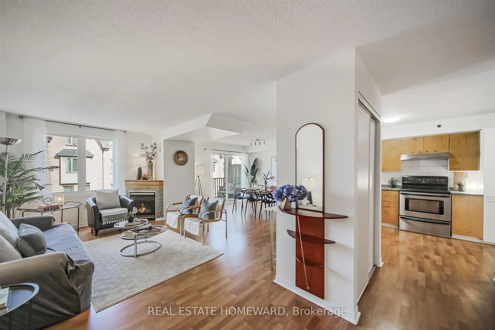175 Cedar Ave #413, Richmond Hill, Ontario L4C 9V3
Contact us about this property
Highlights
Estimated valueThis is the price Wahi expects this property to sell for.
The calculation is powered by our Instant Home Value Estimate, which uses current market and property price trends to estimate your home’s value with a 90% accuracy rate.Not available
Price/Sqft$522/sqft
Monthly cost
Open Calculator
Description
If you're looking for the perfect mix of suburban tranquility, a resort-like lifestyle and easy access to city amenities (steps to Richmond Hill GO station!), welcome to 175 Cedar Ave! Located at the end of the hall for max privacy and quiet, this spacious 2+1 suite is ideal for anyone who doesn't want to live in a shoe box - lots of light, lots of space, lots of storage.Work from home, raise a family, host family gatherings - there is room for it all! Updated kitchen, bathrooms, floors, smooth ceilings, pot lights. 2 large bedrooms with great closet space, each with their own 4pc bathrooms. Rare ensuite locker/pantry for all of your day-to-day needs and a separate storage locker for everything else! 2 parking spaces, 2 updated fan coil units.Located in a well managed complex surrounded by greenery and with a ton of amenities: visitor parking, outdoor pool, tennis/squash courts, gym,whirlpool/sauna, party room, table tennis, guest suites. Steps to YRT/VIVA/GO bus stops, reputable private and public high schools (Discovery Academy,Alexander Mackenzie - art, IB), parks. Minutes to Walmart and shops,restaurants and Yonge Street shops/restaurants, Central Library, and tons of family-friendly interests. Fantastic value at a ultra-convenient location!
Property Details
Interior
Features
Flat Floor
Dining
2.52 x 2.43hardwood floor / Combined W/Kitchen / Large Window
2nd Br
4.08 x 3.374 Pc Bath / hardwood floor / Double Closet
Primary
5.16 x 3.944 Pc Ensuite / hardwood floor / His/Hers Closets
Kitchen
3.6 x 2.29Renovated / Stainless Steel Appl
Exterior
Parking
Garage spaces 1
Garage type Underground
Other parking spaces 1
Total parking spaces 2
Condo Details
Amenities
Exercise Room, Guest Suites, Outdoor Pool, Squash/Racquet Court, Tennis Court, Visitor Parking
Inclusions
Property History
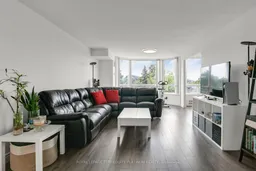 28
28