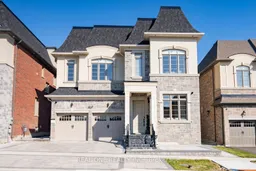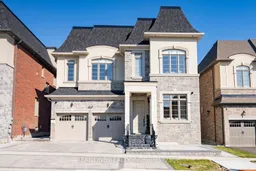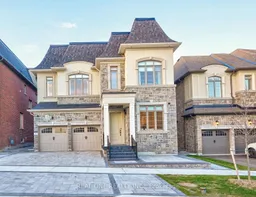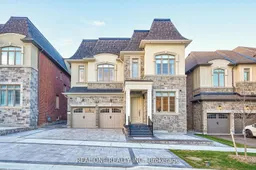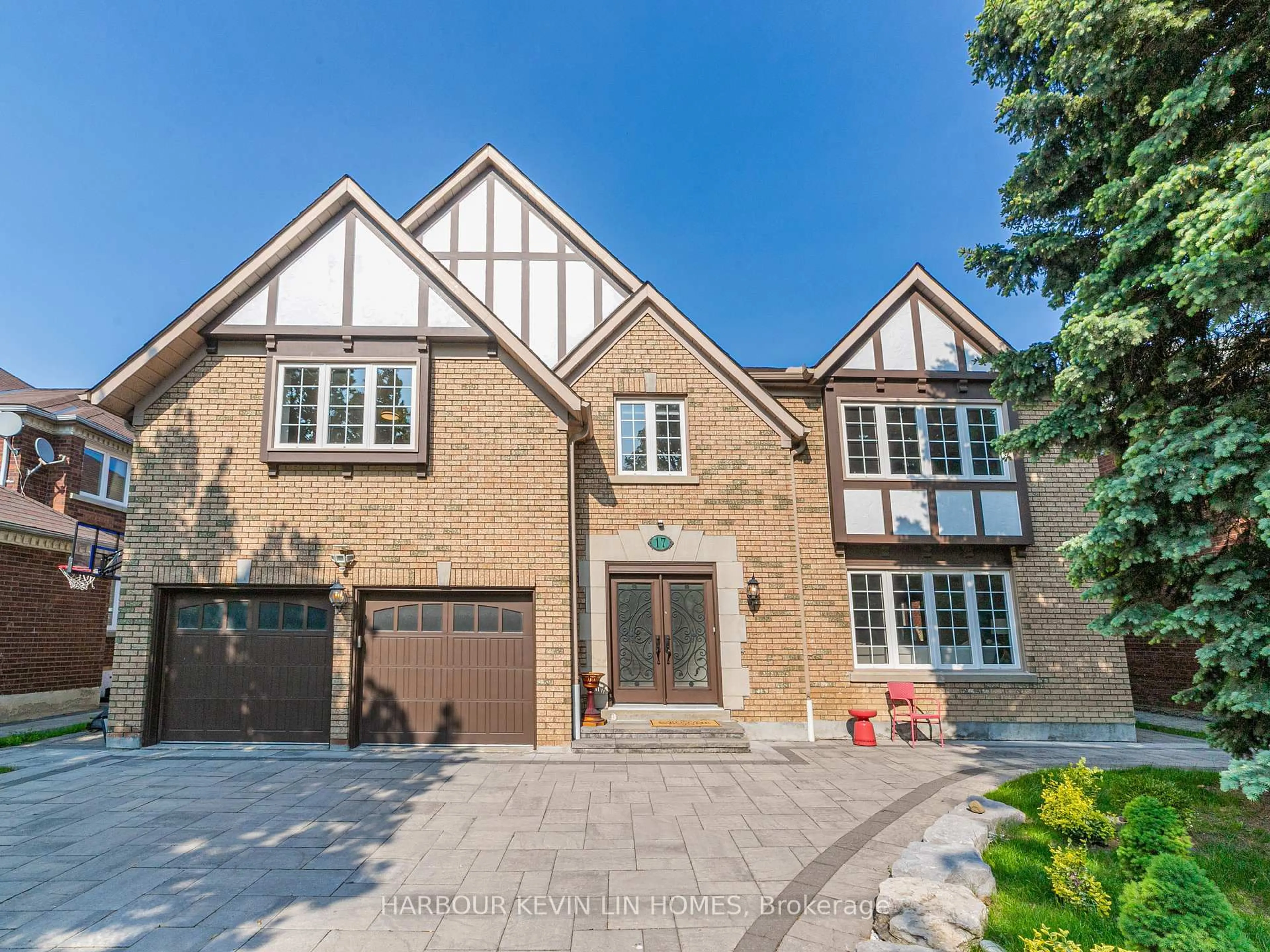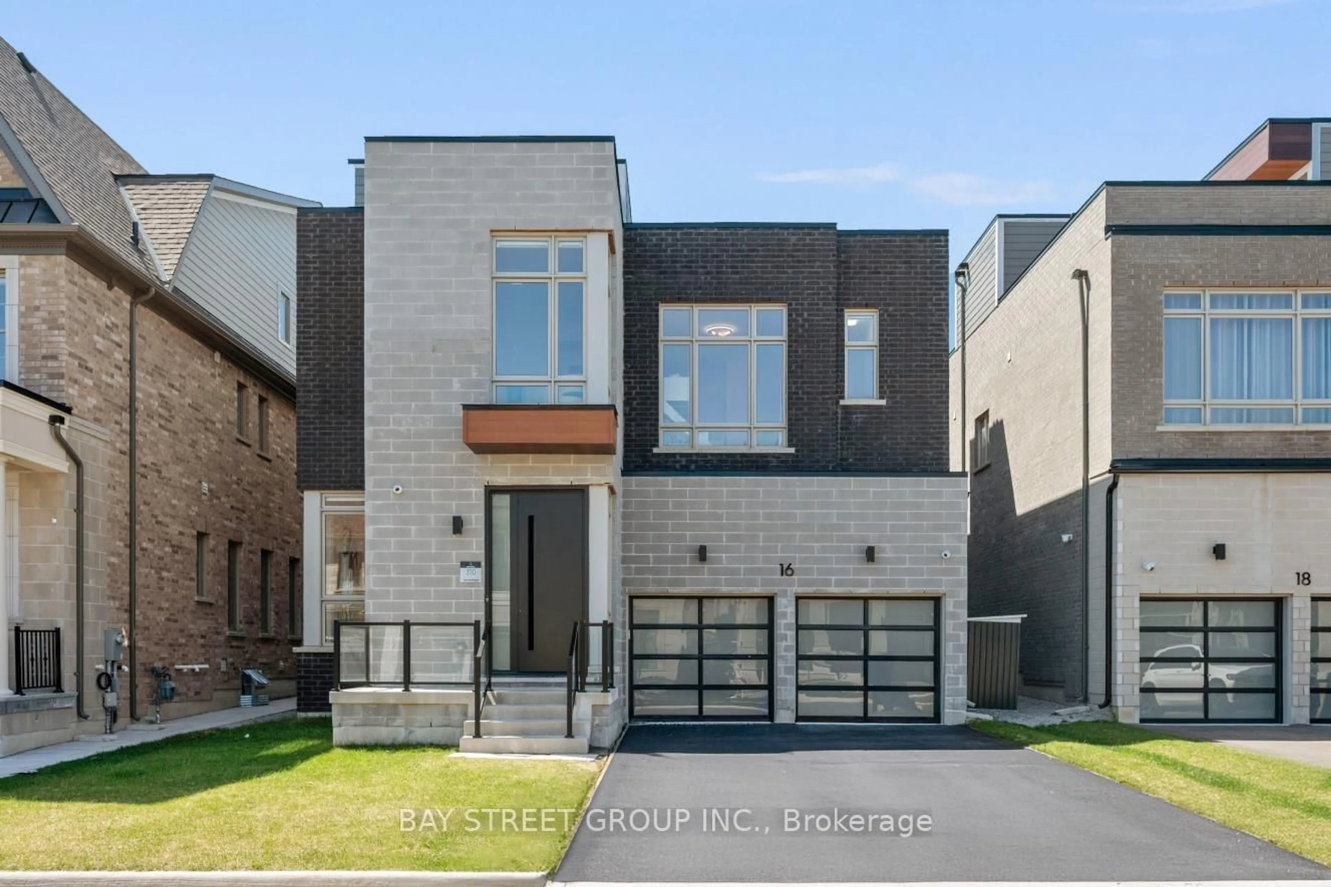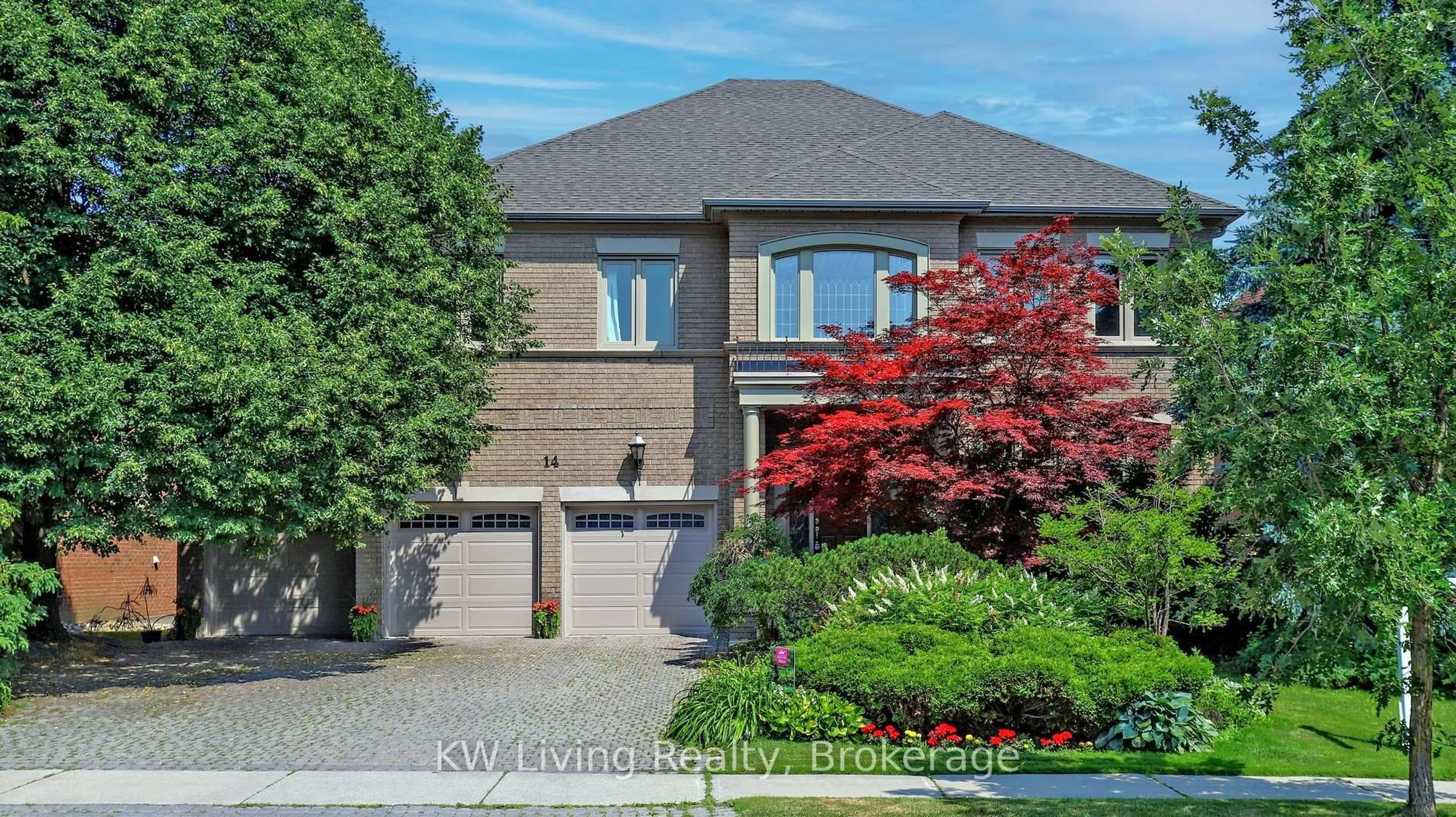Superb Locations!! Welcome To This One-Of-A-Kind Luxury Home Exquisitely Built By The Most Popular Builder - Aspen Ridge Homes. This 1.5 Year New Brilliant Home Soaring Above Ground 4368 Sqft, Nestled In The Vibrant Heart Of Richmond Hill, With Its Unparalleled Finishes, Bespoke Executive Designs, Top-Tier UpGrades, And Exclusive Residency Experience! This Tremendous Home Featuring 10' Ft High Ceilings In Both Main & Second Floor W/ Entertainer's Dream Loft On 3rd Flr, Gourmet Modern Designed Kitchen W/ Heavy Taste, 5 Bright & Spacious Bedrooms And 6 Bathrms All Over The House. Over $376,000 Book Listed Upgrades By Builder Mainly On All 8' Interior Doors, All Polished Marble Countertops, All Upgd Kitchen Cabinets & Drawers W/ Soft Closing, Heated Floor In All Washrooms On 2nd Fl, Top Quality Hardwood Fl Throughout Incl Same In Basement, All Vent Registers & All Door Handles Upgd to Black, All Toilets Upgd to Matte Black. Magnificent High-Tech Features Everywhere Such As Cat 6 Ceiling Wifi Mounts, Smart ECOBEE System and Leviton Dimmers Thru/out, 4K Lorex Security System DVR with Four 4k Cameras for Ultimate Security, Grand Alarm Monitored Alarm System. High End Logitech Doorbell Camera with Apple Home Automation & So On. Over $50,000 Top-Of-The-Line Subzero/Wolf/Cove Appliances Include Wolf 48" Dual Fuel Range With 6 burners and Infrared Charbroiler, Subzero 48" PRO SERIES Refrigerator/freezer (Most Expensive Unit), B/I Wolf coffee machine. B/I Wolf Microwave, Cove Dishwasher, Sirius 46" professional Hood Insert and More To Say! Over 50k Spent On Fully Interlocked Driveway + Backyard & Natural Stone Steps In the Front Entrance + Backyard Steps. Prof Finished Bsmt W/ All Functional Space & Pot Lights Thru/out. Highly-Coveted Bayview Secondary School Zone! Minutes from Hwy 407 & 404, Steps To Schools, Library, Observatory Park, Shopping Malls, All Popular Restaurants, YRT, Supermarkets, the Famous David Dunlop Observatory and So Many More!! Really Can't Miss It!!
Inclusions: All Existing Light Fixtures & Window Coverings. 2 Furnaces & 2 ACs, All Top-Of-The-Line Subzero/Wolf/Cove Appliances (Please Refer to the Attached List of All Home Fixtures & Chattels). Please See Virtual Tour & Floorplan. All Countertops & Backsplash Have Stoneguard Installed, Delight In Space For Elevator.
