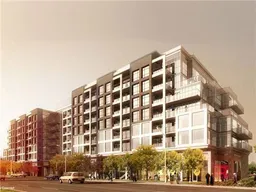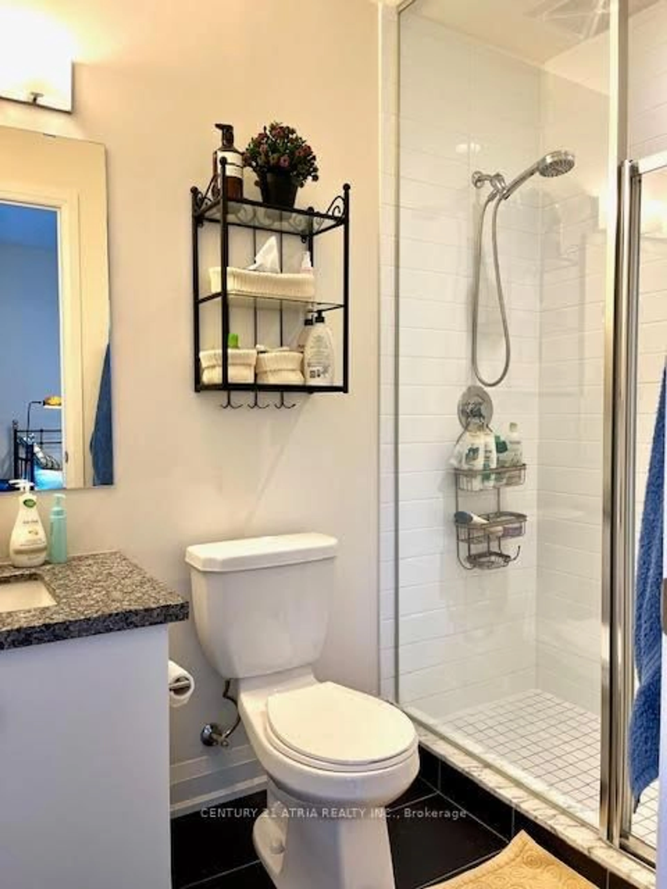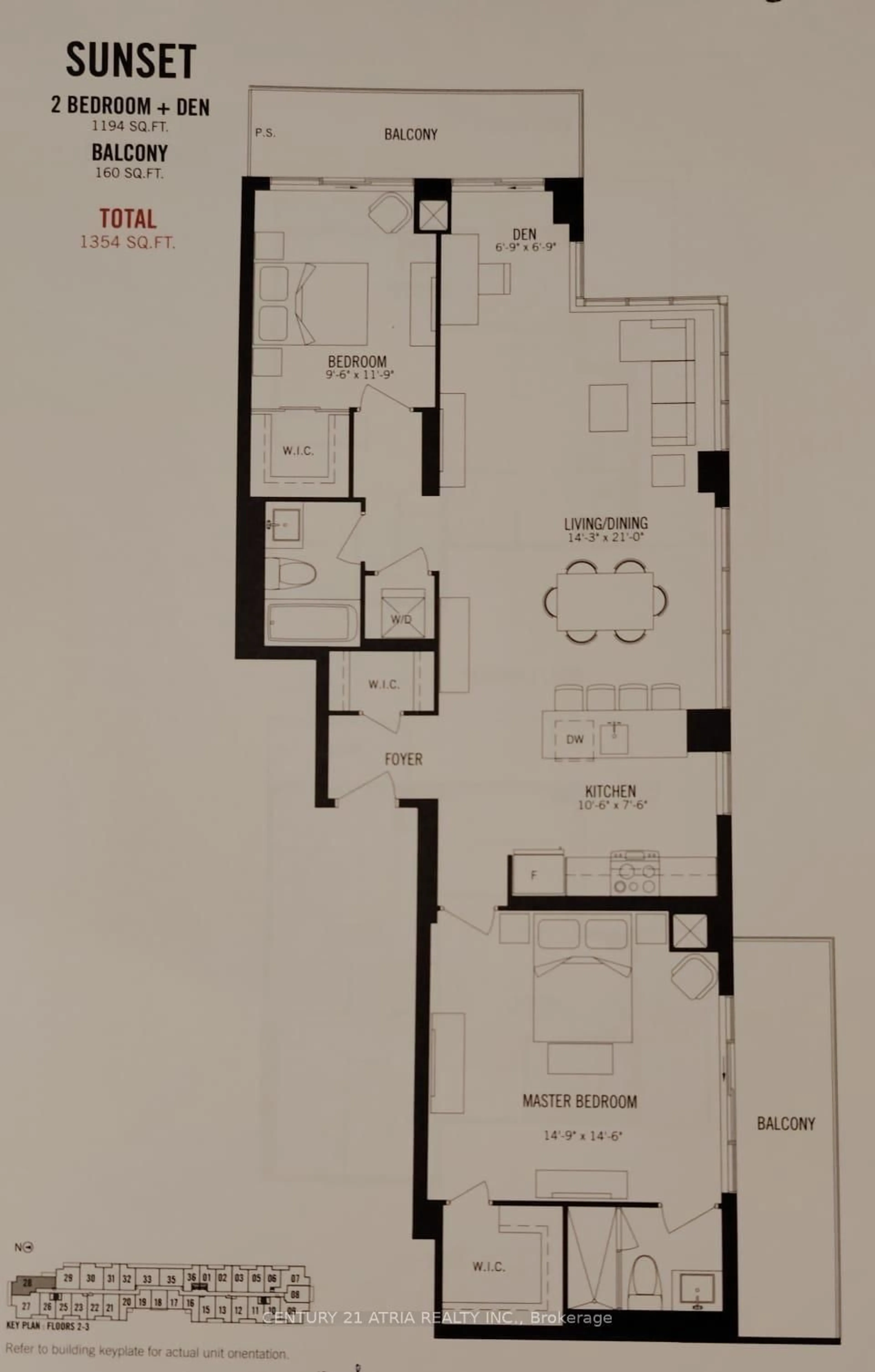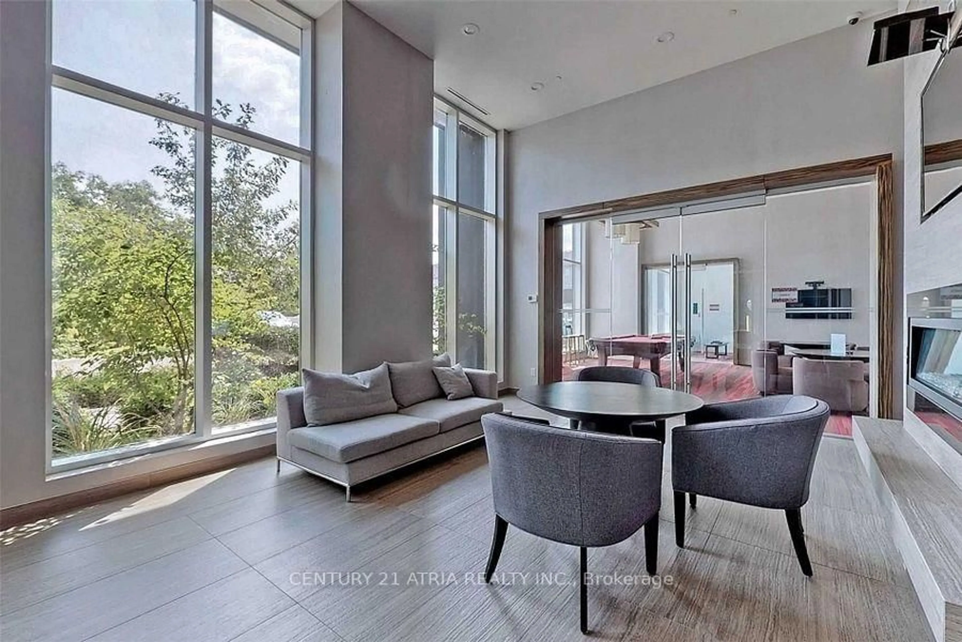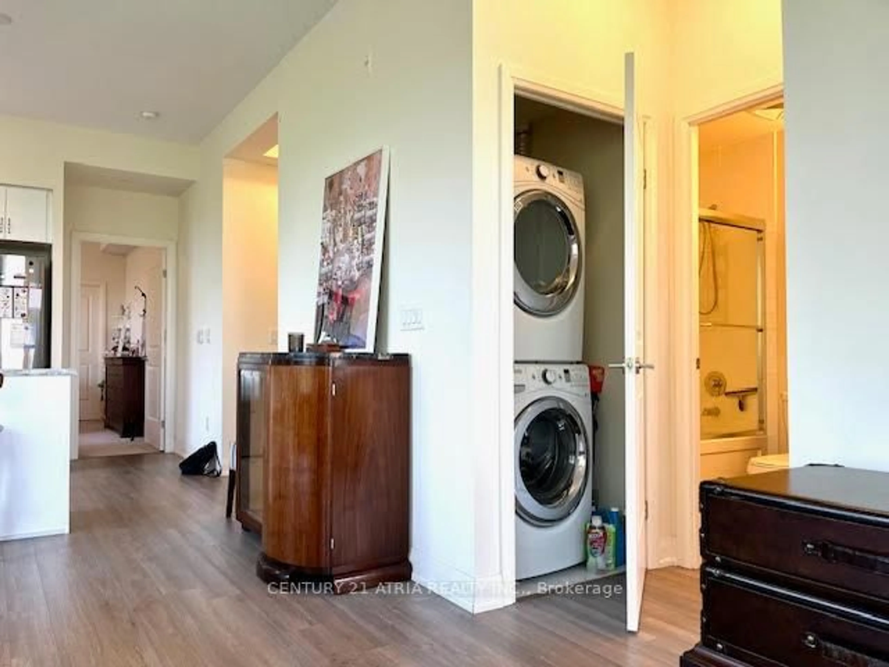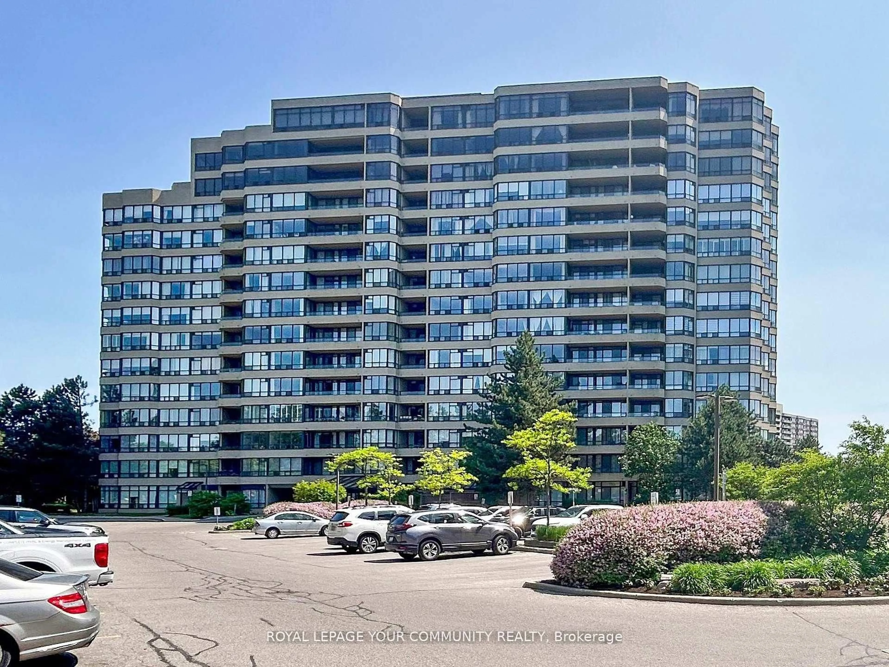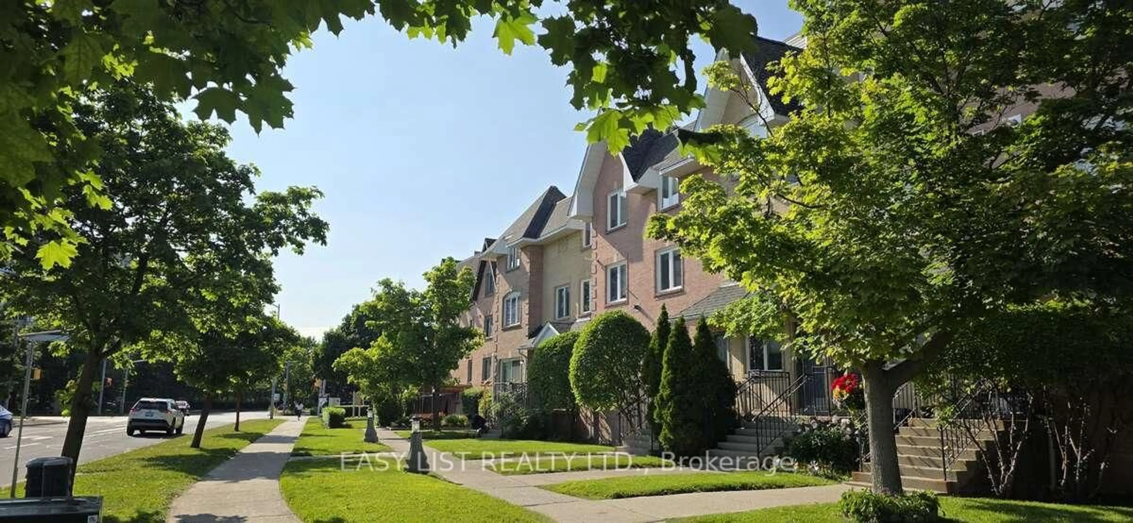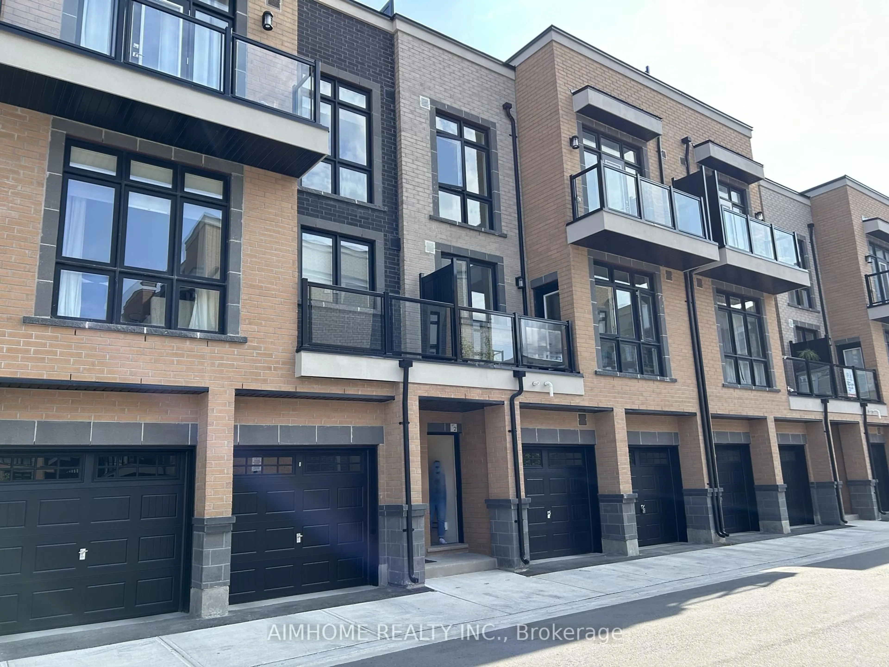8763 Bayview Ave #228, Richmond Hill, Ontario L4B 3V1
Contact us about this property
Highlights
Estimated valueThis is the price Wahi expects this property to sell for.
The calculation is powered by our Instant Home Value Estimate, which uses current market and property price trends to estimate your home’s value with a 90% accuracy rate.Not available
Price/Sqft$915/sqft
Monthly cost
Open Calculator

Curious about what homes are selling for in this area?
Get a report on comparable homes with helpful insights and trends.
+7
Properties sold*
$624K
Median sold price*
*Based on last 30 days
Description
Impressive Feng-Shui Inspired Tao Boutique Condos, This Stunning 2 Bedrooms + Den + 2 Bathrooms Unit Offers a Perfect Blend of Comfort and Convenience with Unobstructed East View Facing Ravine. 1194 Sq Ft of Functional Space & Soaring 10' Ceilings + 160 Sq Ft Balcony Space, Totally 1354 Sq Ft. Enjoy the Ease of Parking and Storage with Your Own Designated 2 Parking Spots and Locker. The Building Offers Top-notch Amenities, including a State-Of-The- Art Fitness Centre, Meeting/Party Room, and a 24-hour Concierge for Your Peace Of Mind. Located In Heart Of Richmond Hill, Quick Access To The 407 & Hwy 7, Walking Distance To The Go Station. Directly Across From Loblaws, Restaurants, Tim Hortons, Starbucks, Close Proximity To Hillcrest Mall.
Property Details
Interior
Features
Flat Floor
Living
6.4 x 4.343Laminate / Large Window / O/Looks Ravine
Dining
6.4 x 4.343Laminate / Combined W/Living / O/Looks Ravine
Kitchen
3.2 x 2.286Ceramic Floor / Granite Counter / Centre Island
Primary
4.495 x 4.419Broadloom / W/I Closet / 3 Pc Ensuite
Exterior
Features
Parking
Garage spaces 2
Garage type Underground
Other parking spaces 0
Total parking spaces 2
Condo Details
Amenities
Concierge, Elevator, Exercise Room, Party/Meeting Room, Recreation Room, Visitor Parking
Inclusions
Property History
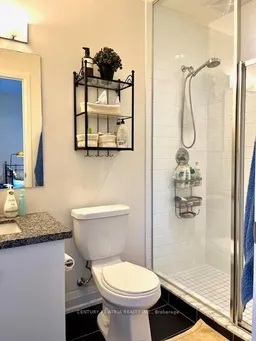 44
44