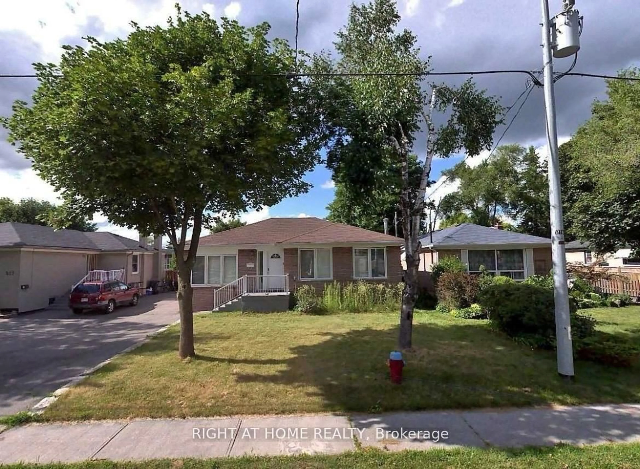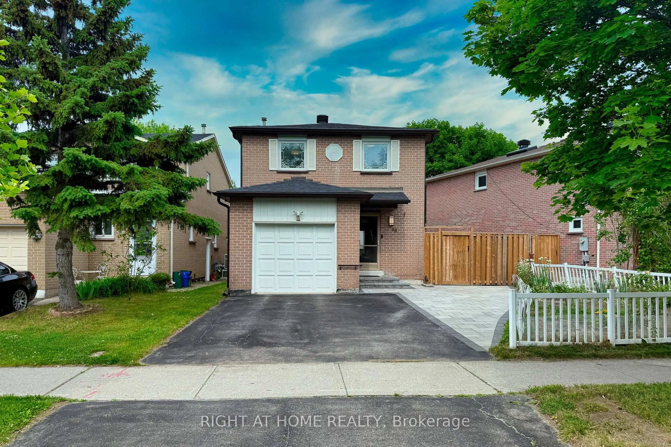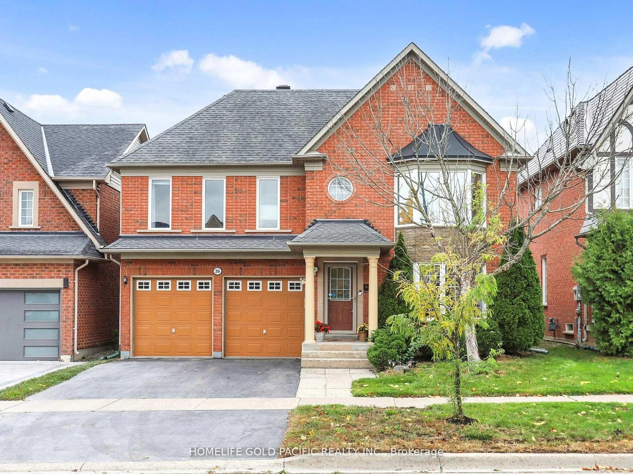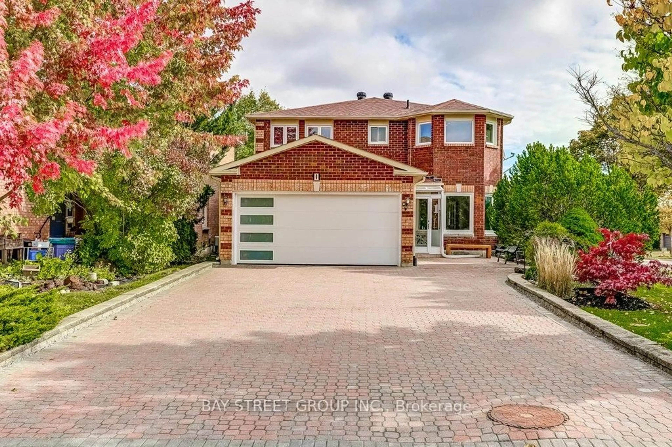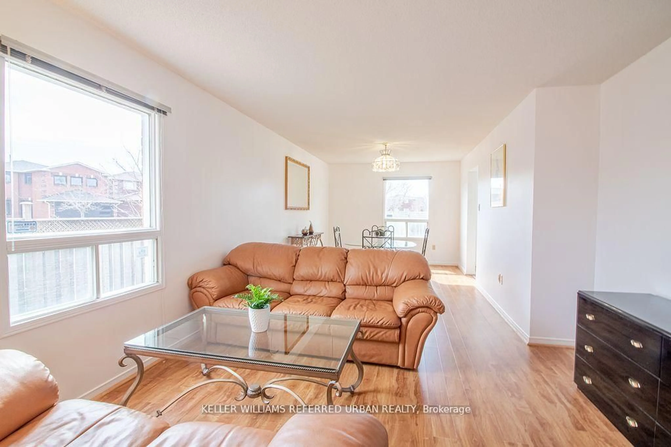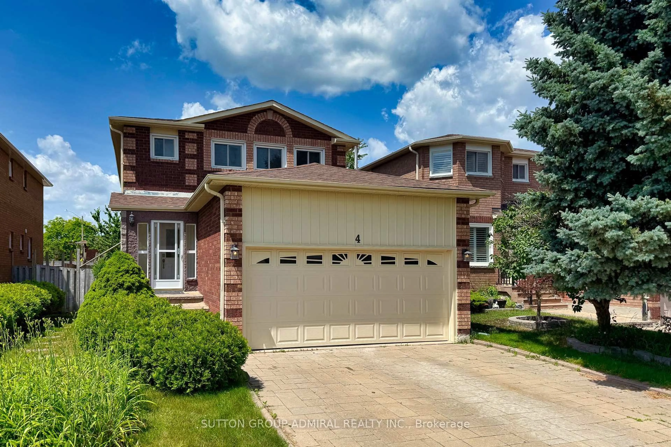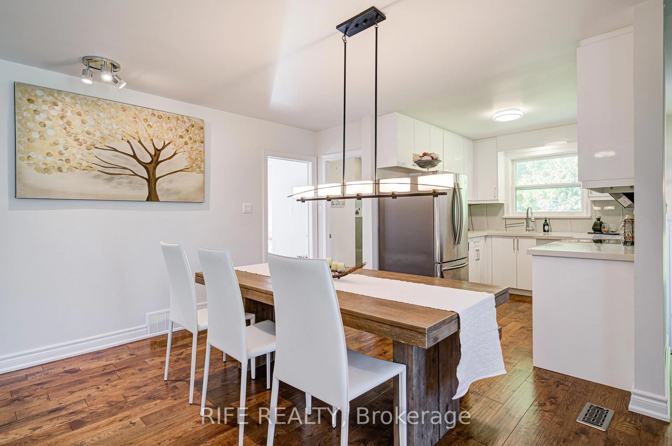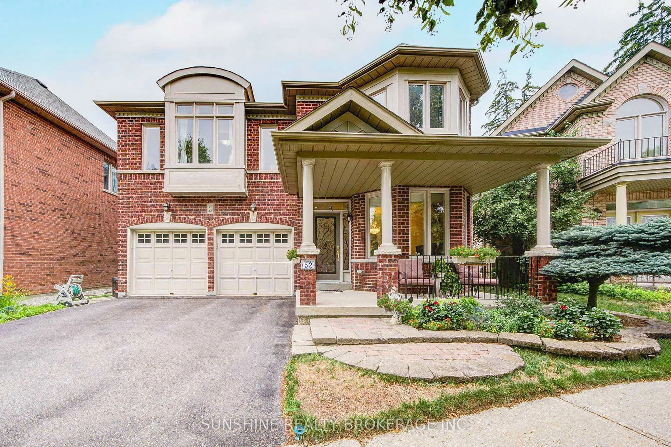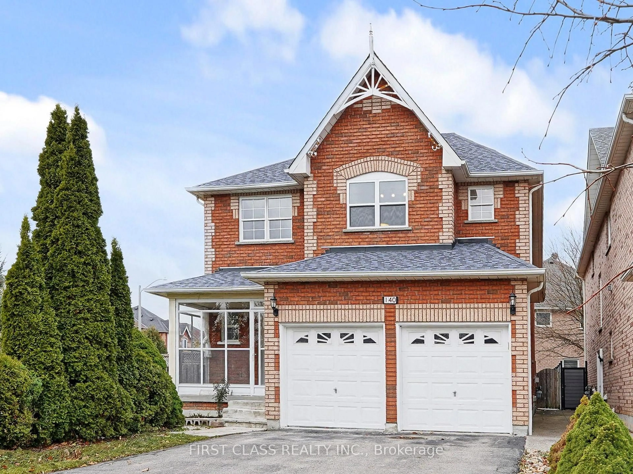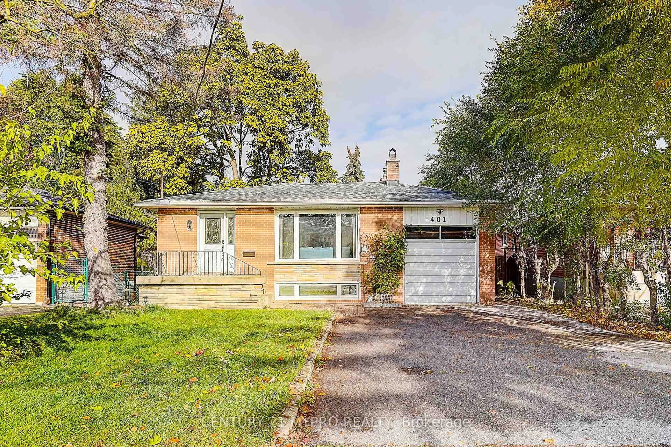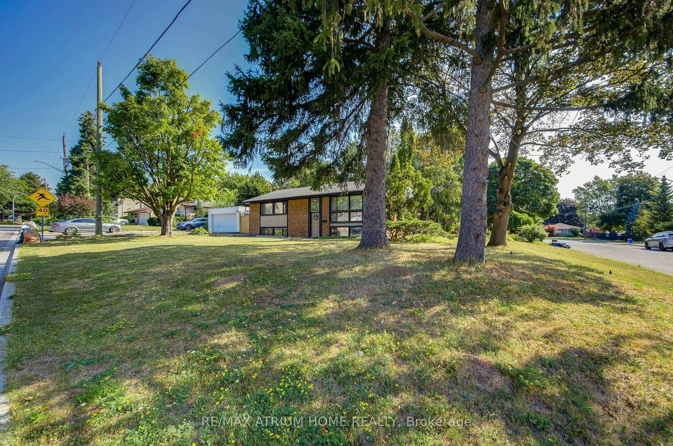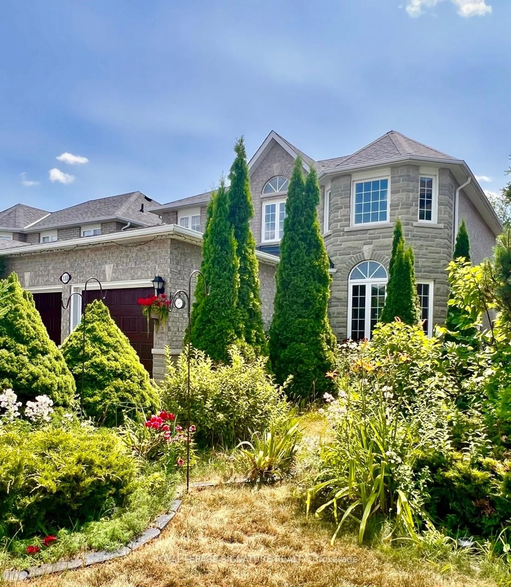Welcome To 27 Forestside Court! This Beautifully Updated 1903 Sq Ft, 3 Bed 3 Bath Detached Home Offers A Very Functional Layout On A Quiet Court In Prime Richmond Hill. Step Inside To Discover A Bright And Stylish Interior Featuring Freshly Painted Main And Second Floors, Newly Sanded And Stained Hardwood Floors, And Brand-New Laminate Flooring Upstairs. The Home Boasts Stunning Fully Renovated Bathrooms Including A Spa-Inspired Primary Ensuite And Modern Shared Bath, Along With A Refreshed Powder Room And Laundry Area, All With New Tiles, Vanities, Fixtures, And Lighting.Other Upgrades Include: New Front Door & Entry Tiles, Sealed Driveway With Ramp, Landscaped Front & Back With New Enlarged Deck, Casement Windows (7 yrs), Garage Door (7 Yrs), A/C (2 Yrs). Walking Distance To Yonge St, Schools, Parks, Hospital, Transit & Shops. This Move-In Ready Home Combines Modern Comfort With Classic Charm In A Prime Location. A Turn Key Gem In A Desirable Family Friendly Location!
Inclusions: Fridge, Stove, Dishwasher,Washer & Dryer, All Light Fixtures; All Window Coverings.
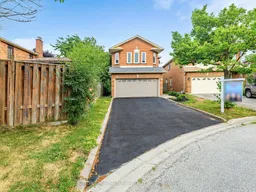 48
48

