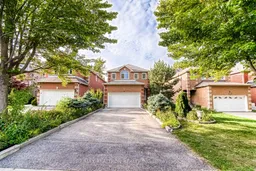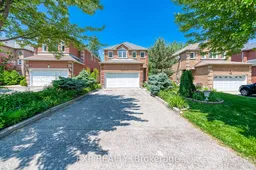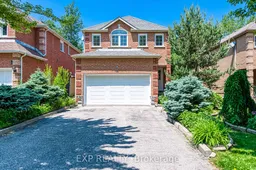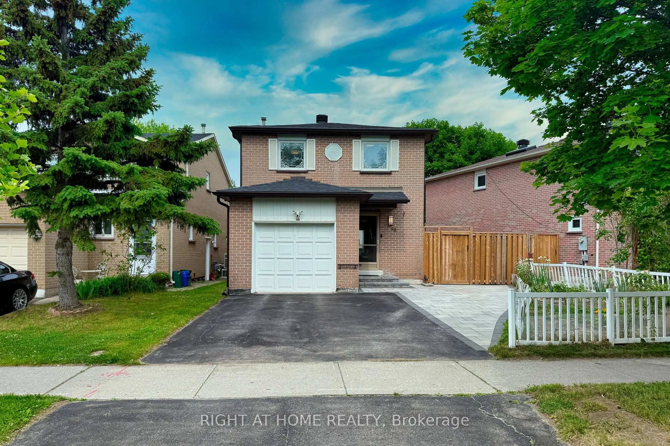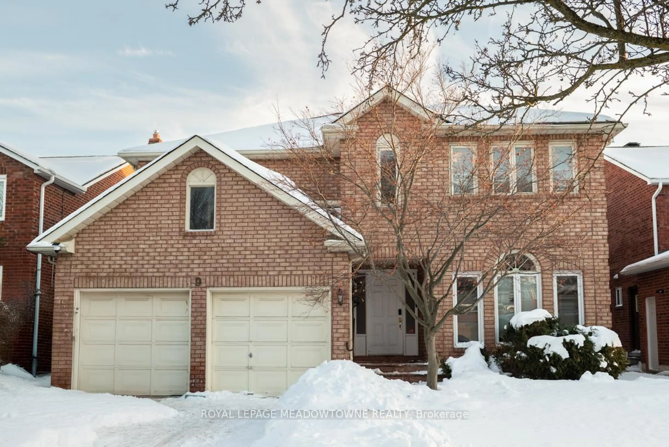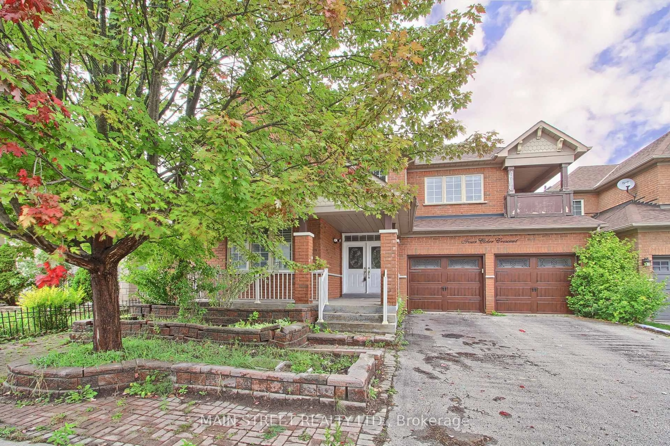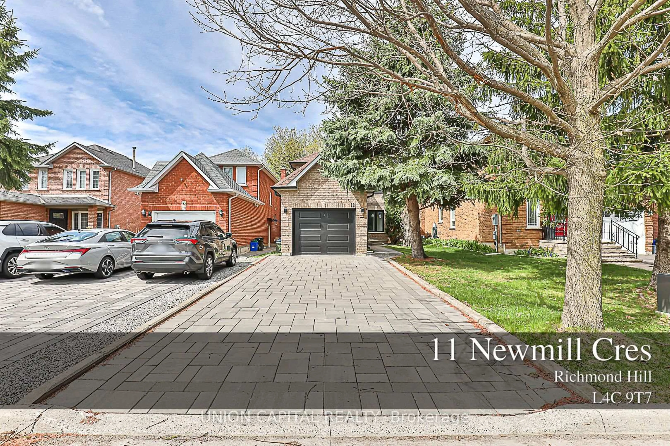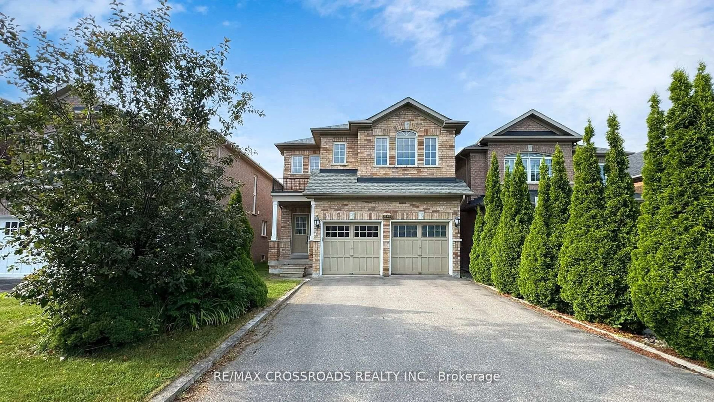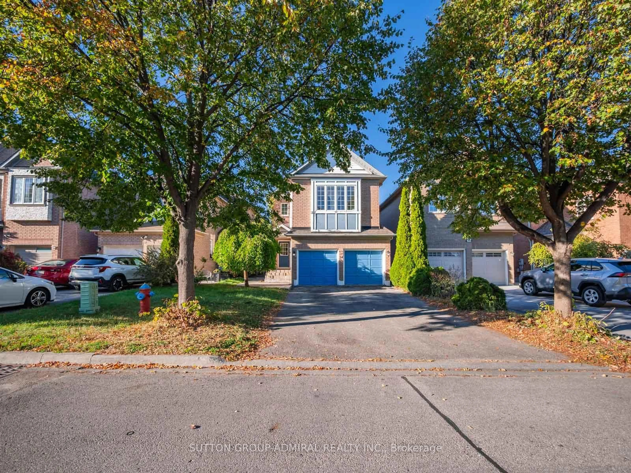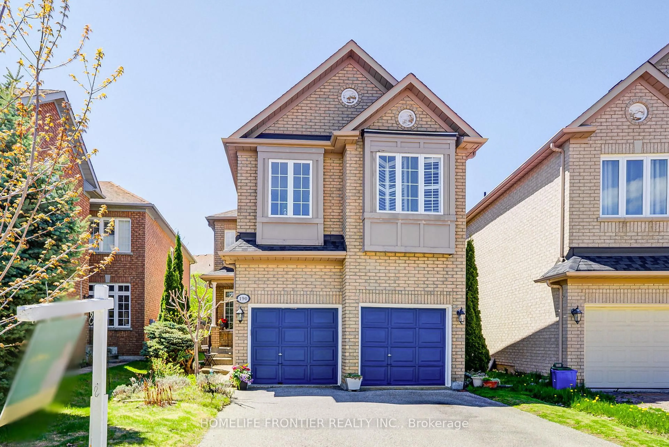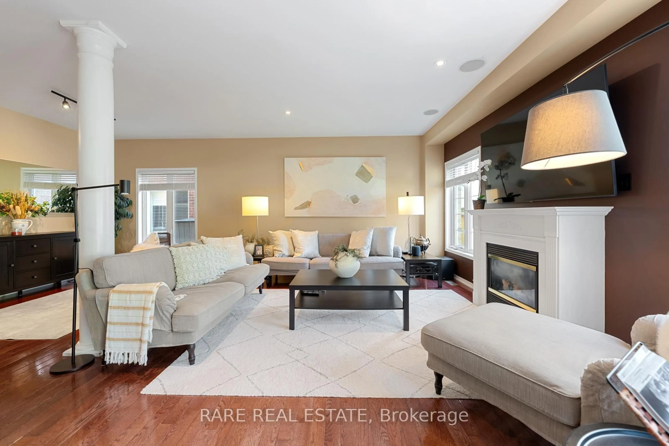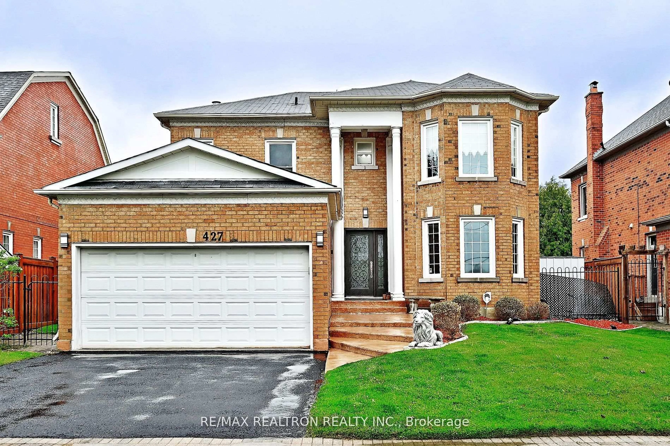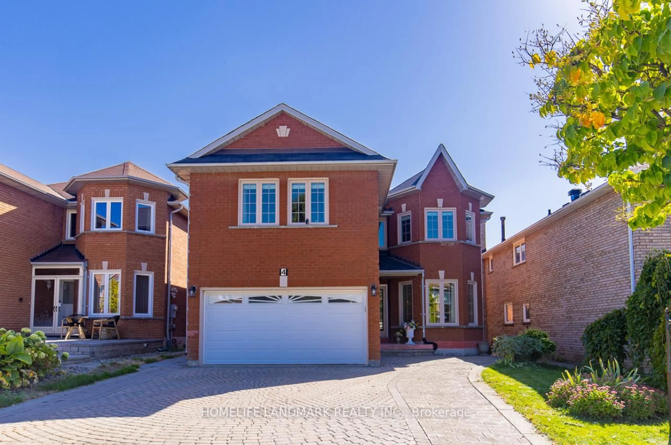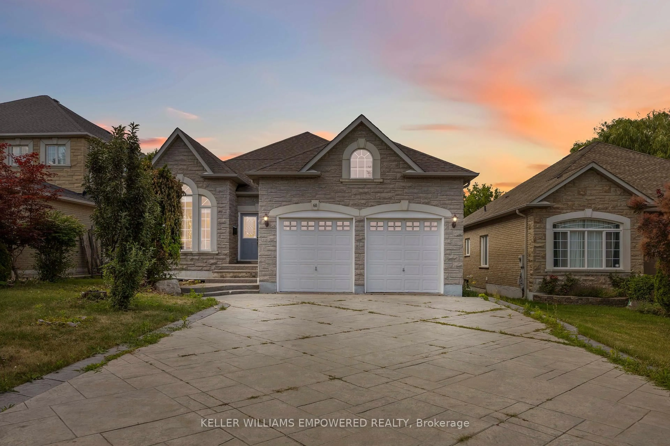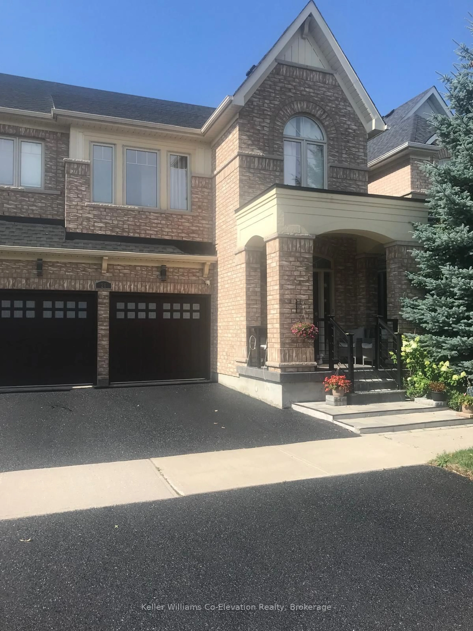Welcome to luxury living in one of Richmond Hills most prestigious communities! Set on a rare ravine lot with no rear neighbours and backing onto the serene grounds of Holy Trinity School, this home offers the perfect blend of privacy and elegance. Spanning over 2,000 sqft, the interior has been fully redesigned with fresh Benjamin Moore White Dove paint, a sun-filled open layout, and a custom birch kitchen featuring quartz counters, full-height backsplash, built-in appliances, and champagne gold finishes. Solid oak engineered hardwood flows throughout, anchored by a striking custom staircase with glass railings and LED accents. Upstairs, four spacious bedrooms include a primary retreat with spa-inspired ensuite showcasing a floating dual vanity, oversized rain shower, and modern ceiling with LED detail. Move-in ready and minutes to top schools, parks, shopping, and transit.
Inclusions: Stainless Steel Stove, Stainless Steel Fridge, Stainless Steel Dishwasher, Stainless Steel Over Range Vent Hood, Washer, Dryer, All existing light fixtures and window coverings
