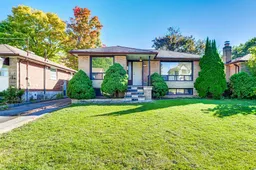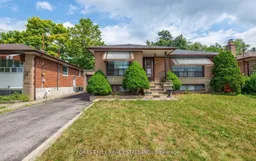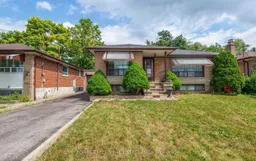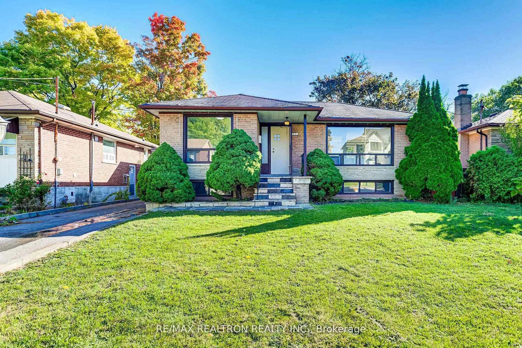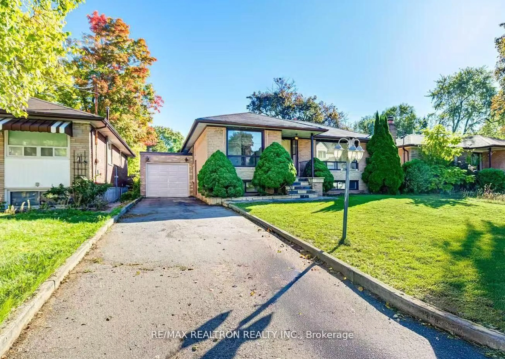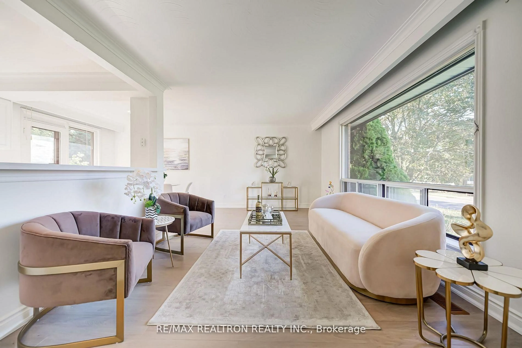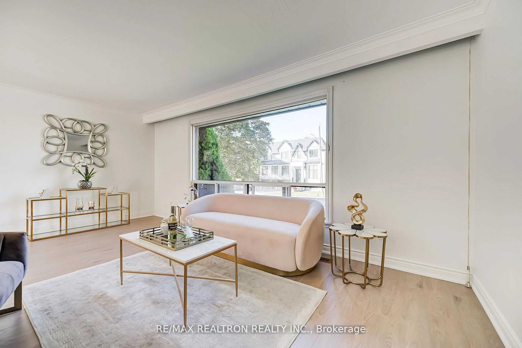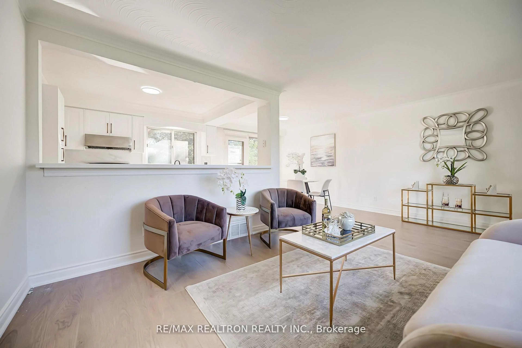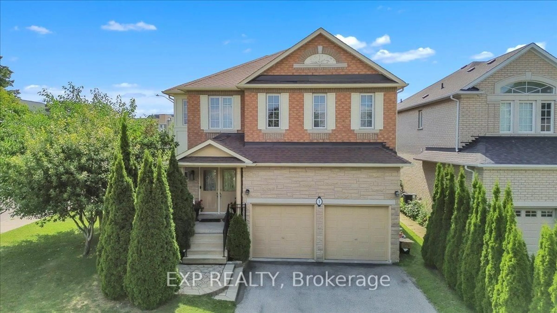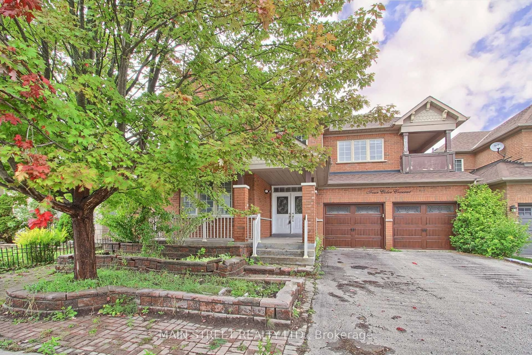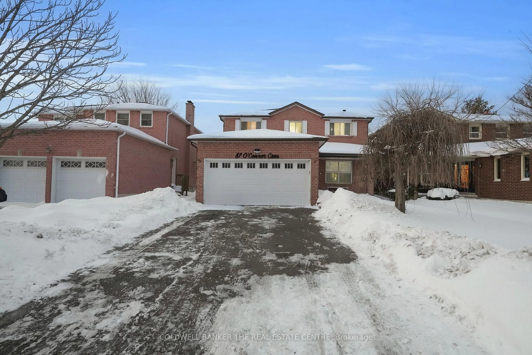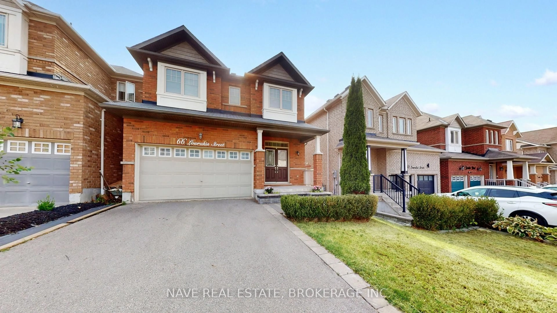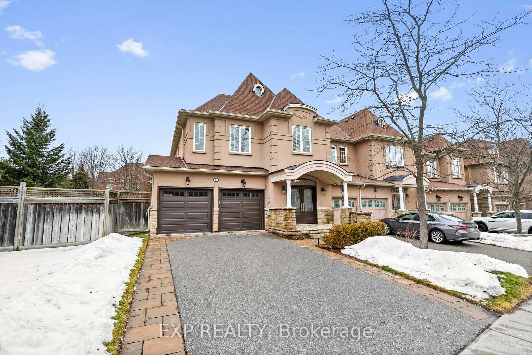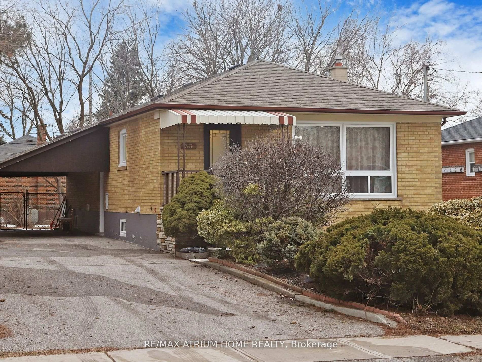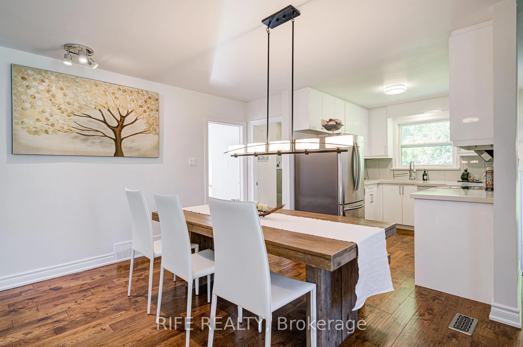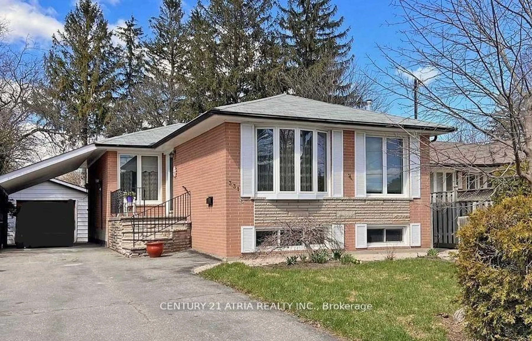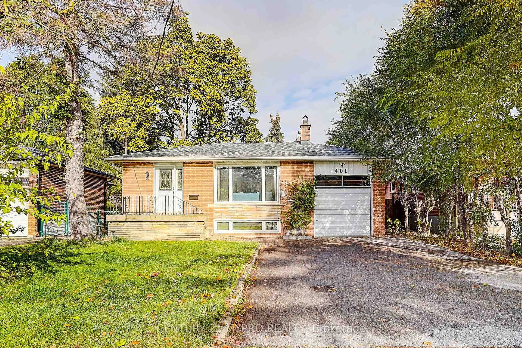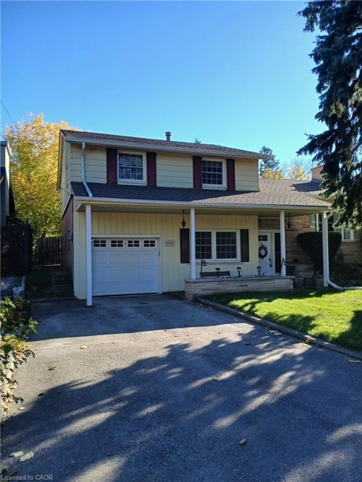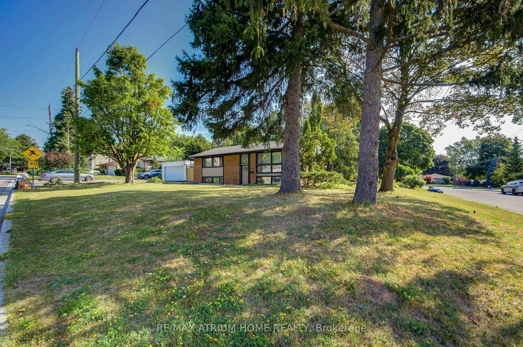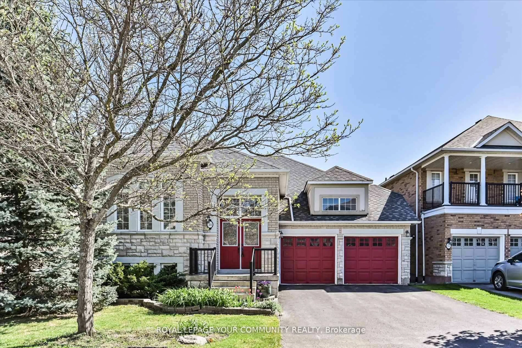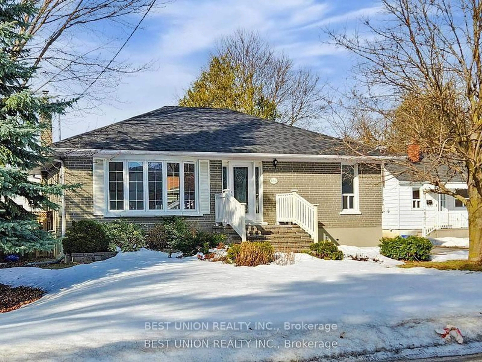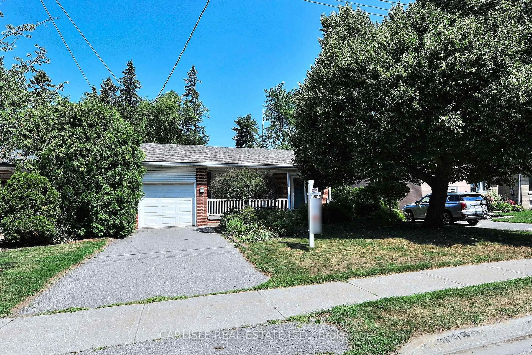31 Sussex Ave, Richmond Hill, Ontario L4C 2E5
Contact us about this property
Highlights
Estimated valueThis is the price Wahi expects this property to sell for.
The calculation is powered by our Instant Home Value Estimate, which uses current market and property price trends to estimate your home’s value with a 90% accuracy rate.Not available
Price/Sqft$857/sqft
Monthly cost
Open Calculator
Description
Stunning Large Bungalow W/ Premium Clean 51 X 117 Lot.10 Mins Walking To Top Ranking Schools! Surrounded By Multi-Million Customized Rebuilt New Homes! Newly Renovated Entire House W/ New Basement Rental Apartment! all appliances and Hvac systems under warranty for 1 year from closing. Renovated Kitchen With S/S Appliances And Quartz Countertop. Huge Driveway (Easy 6 Cars). No Side-Walk. New Automatic Garage door.Finished Basement W/ Sep. Entrance: 2 Bedroom, 1 Kitchen And 3 Pc Bathroom For Potential Rent Income (Around $2000/Month). close To YRT, Supermarkets Like Walmart, Costco, Food Basics, 2 Mins Driving To Richmond Hill Go Station. Don't miss it.
Property Details
Interior
Features
Main Floor
Dining
2.85 x 2.76W/O To Deck / O/Looks Pool
Kitchen
4.0 x 3.18Ceramic Floor / Modern Kitchen / Breakfast Area
2nd Br
3.3 x 3.06Closet / O/Looks Backyard
Primary
3.95 x 3.06Closet / O/Looks Backyard
Exterior
Features
Parking
Garage spaces 1
Garage type Attached
Other parking spaces 3
Total parking spaces 4
Property History
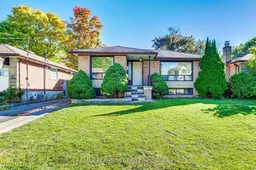 29
29