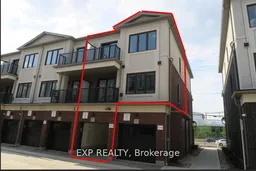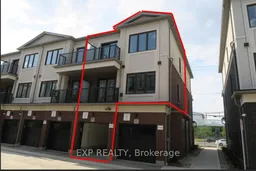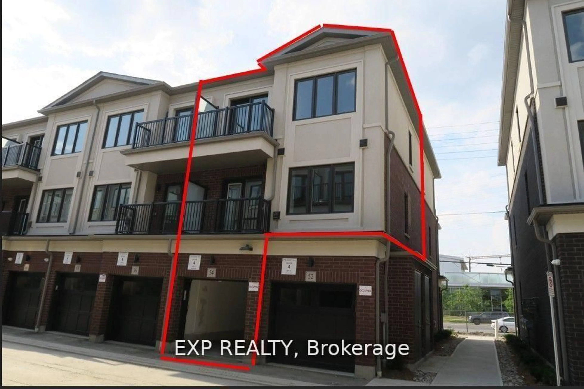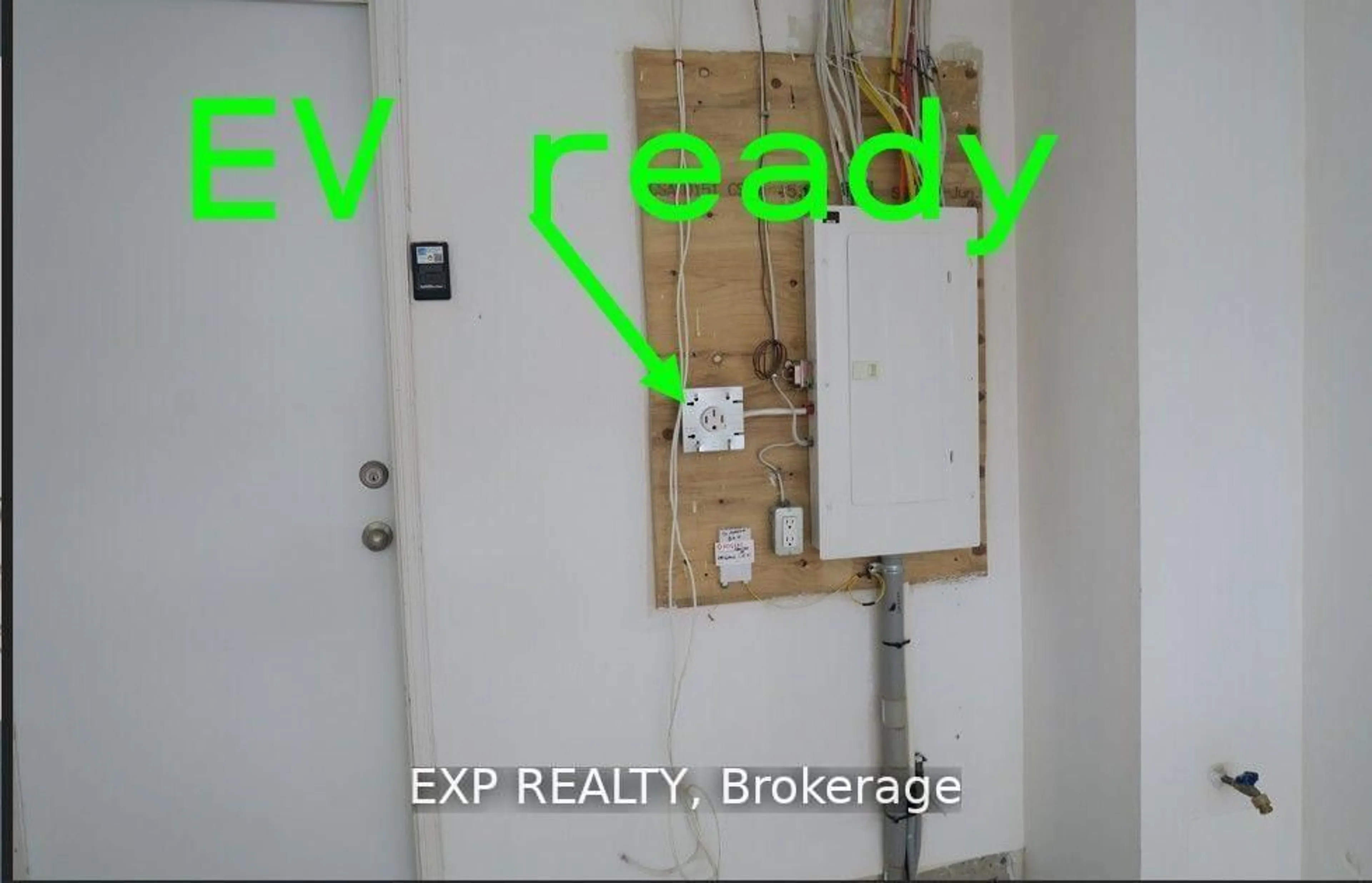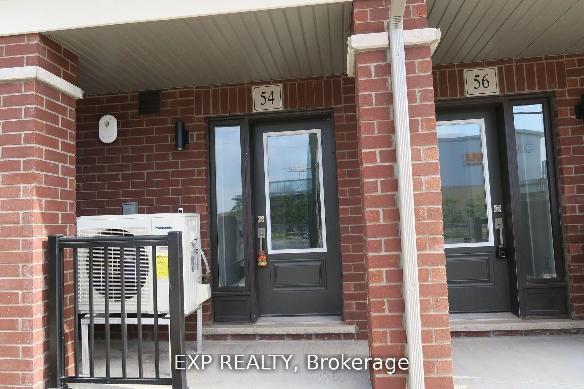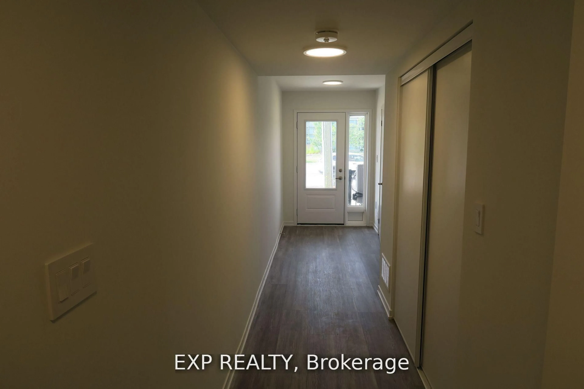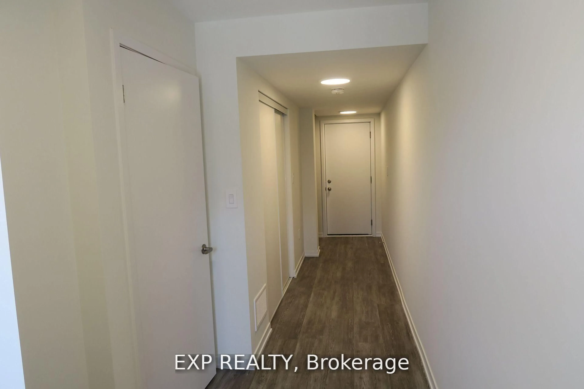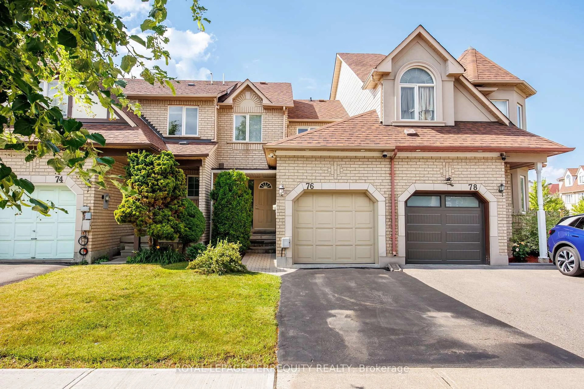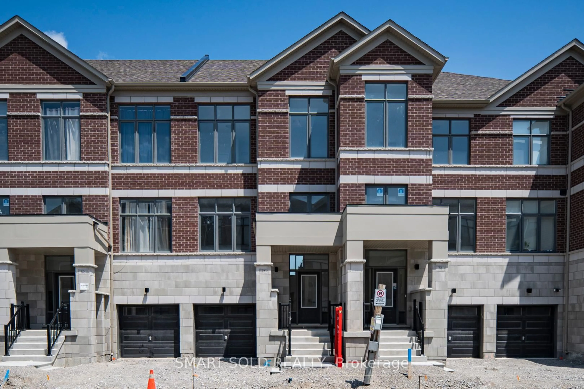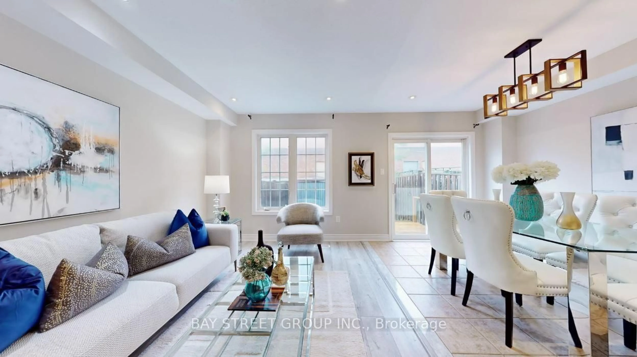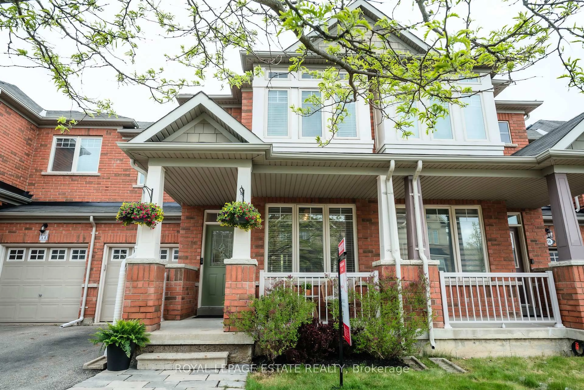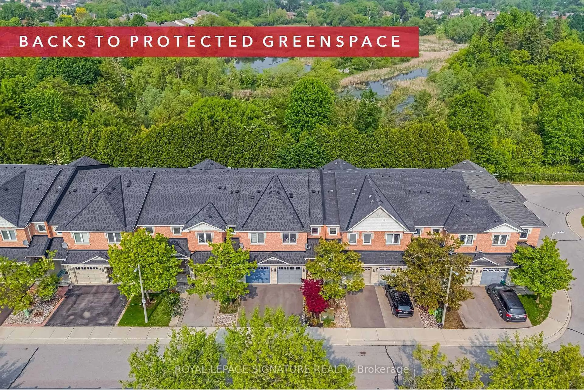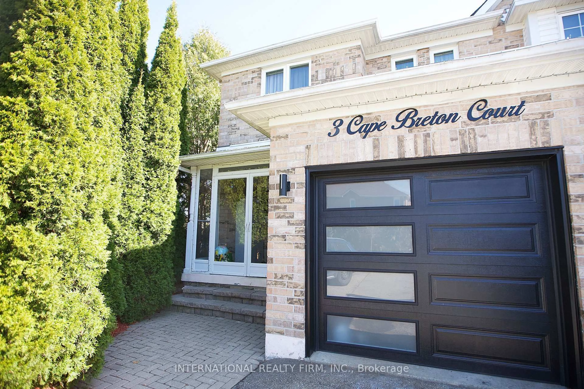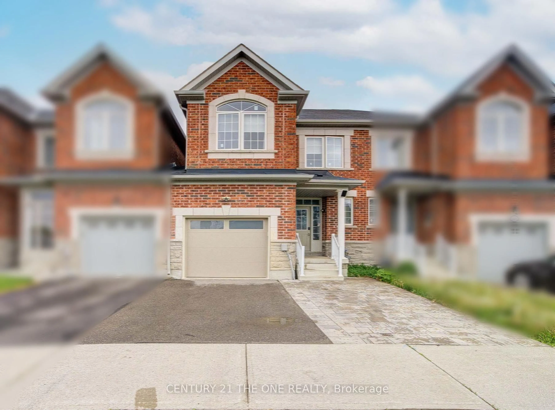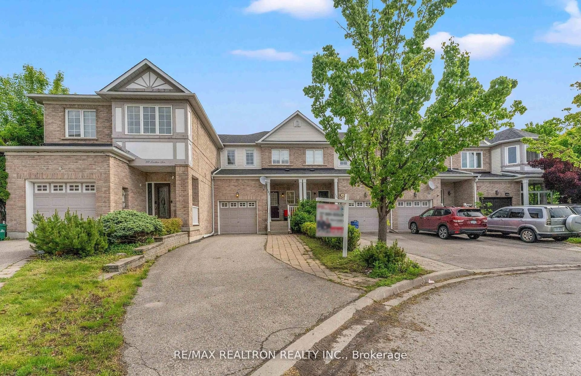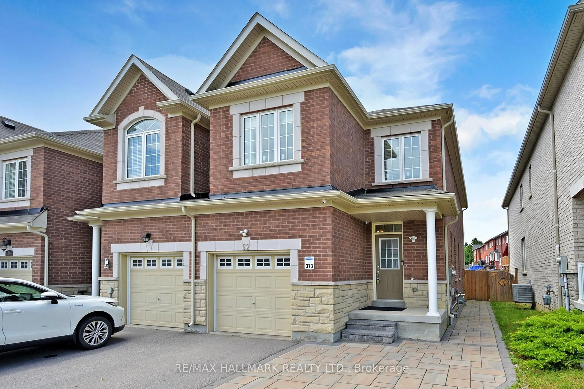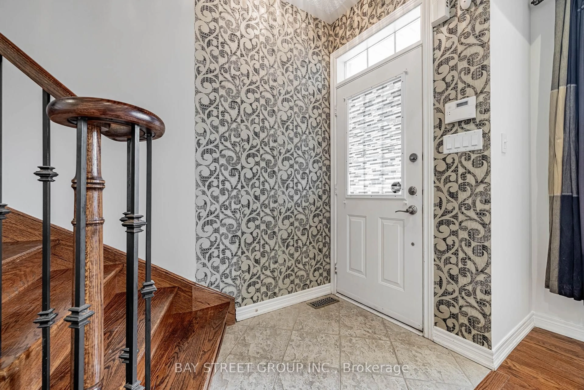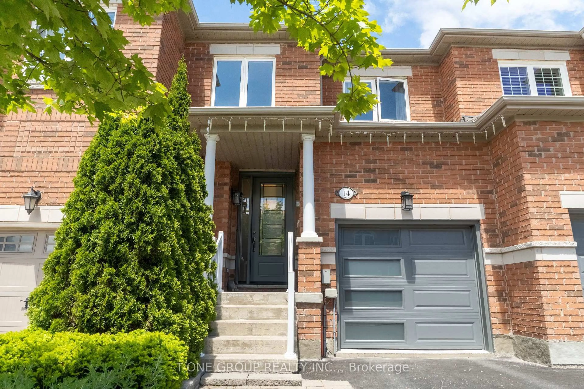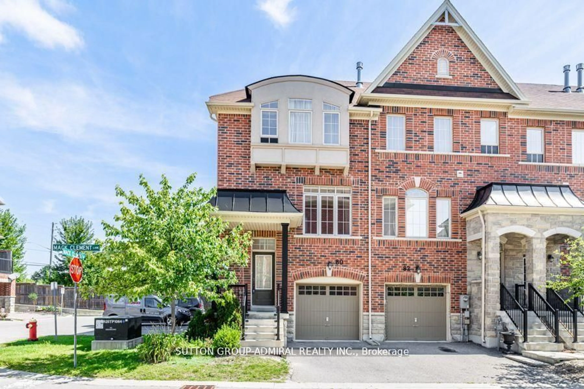54 Matawin Lane, Richmond Hill, Ontario L4B 0H8
Contact us about this property
Highlights
Estimated valueThis is the price Wahi expects this property to sell for.
The calculation is powered by our Instant Home Value Estimate, which uses current market and property price trends to estimate your home’s value with a 90% accuracy rate.Not available
Price/Sqft$780/sqft
Monthly cost
Open Calculator

Curious about what homes are selling for in this area?
Get a report on comparable homes with helpful insights and trends.
*Based on last 30 days
Description
Introducing this stunning, never-lived-in 2-bedroom, 2.5-bathroom end-unit condo townhouse in the prestigious Legacy Hill community. With approx. 1,220 sqft of thoughtfully designed living space, this sunlit home features expansive windows, a seamless open-concept layout, and high-end finishes throughout. Enjoy a sleek kitchen with extended designer cabinetry, quartz countertops, and stainless steel appliances, complemented by a cozy electric fireplace for added warmth and charm. The versatile ground-level space is ideal for a home office or flex roomperfect for families or remote professionals. Two spacious walk-out balconies offer peaceful courtyard views, ideal for morning coffee or evening relaxation. The private attached garage includes an upgraded EV charging outlet, catering to eco-conscious buyers.Located minutes from Costco, Walmart, T&T, restaurants, parks, and premium shopping, with Hwy 404 and GO Transit just one minute away. Nestled in a tranquil, family-friendly neighborhood surrounded by parks and trails, this home offers the perfect blend of comfort, luxury, and accessibility. Dont miss your chance to own in one of Richmond Hills most sought-after communities!
Property Details
Interior
Features
3rd Floor
2nd Br
3.0 x 2.64 Pc Bath
Primary
3.93 x 3.313 Pc Ensuite
Exterior
Parking
Garage spaces 1
Garage type Built-In
Other parking spaces 0
Total parking spaces 1
Property History
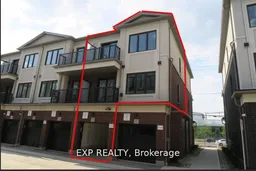 42
42