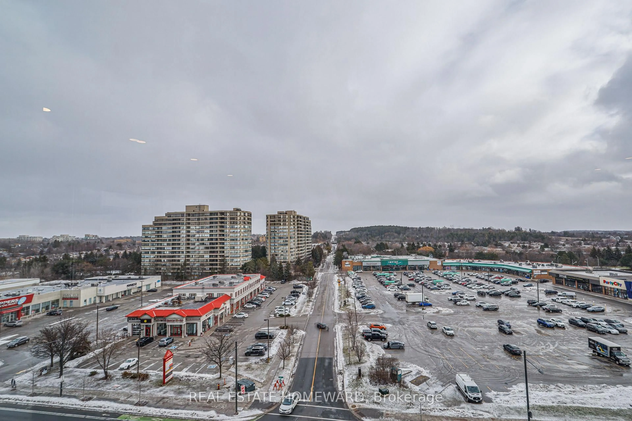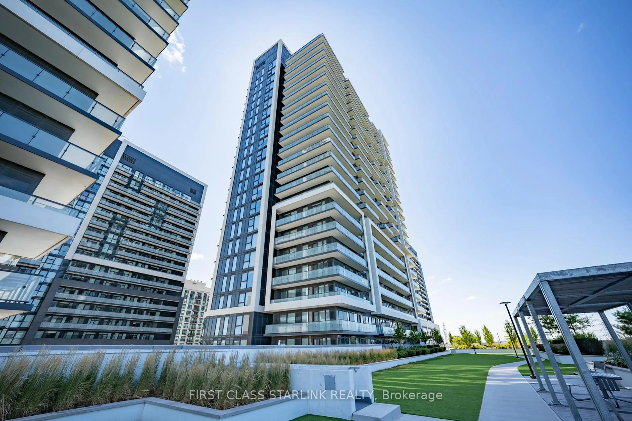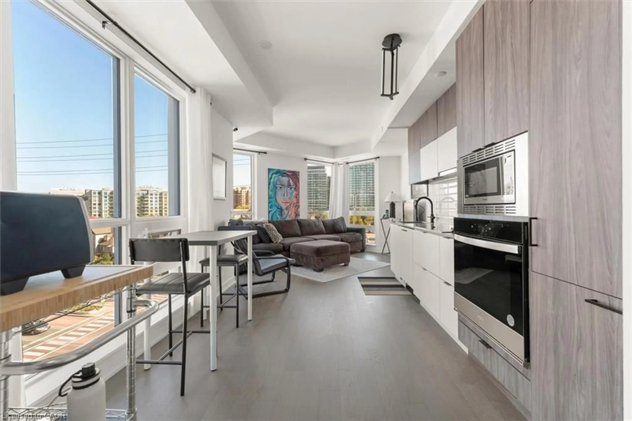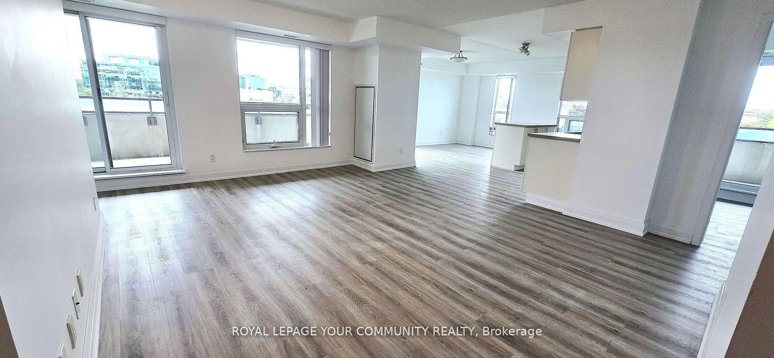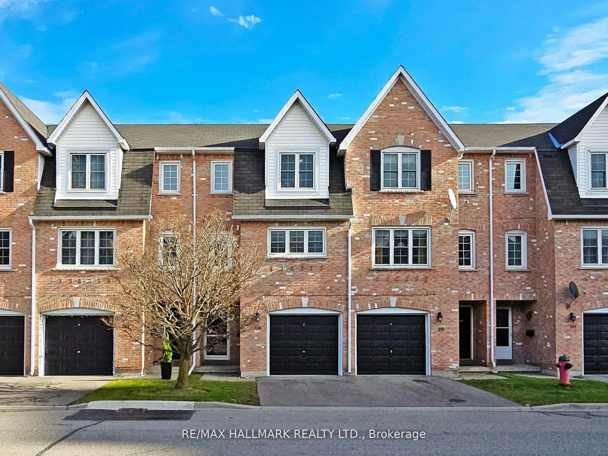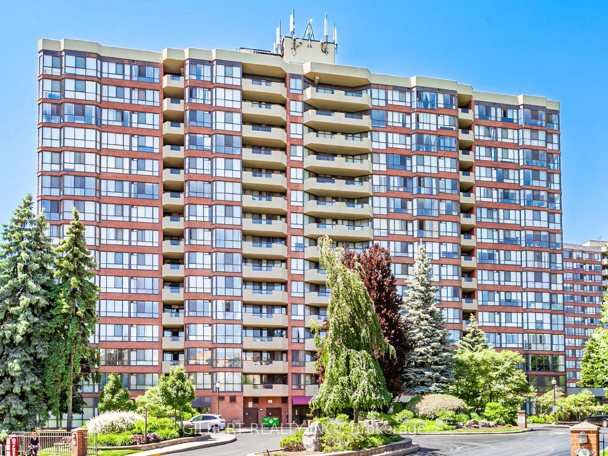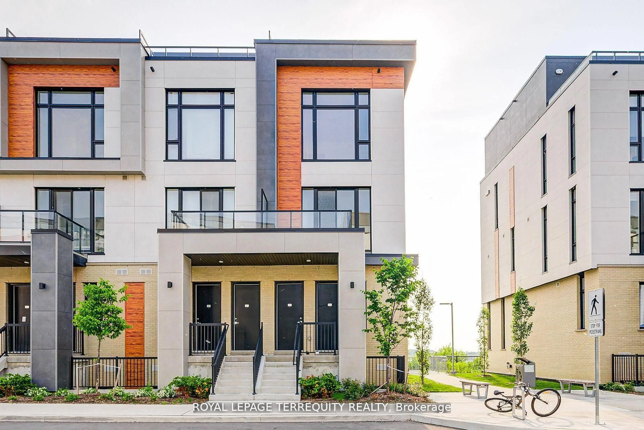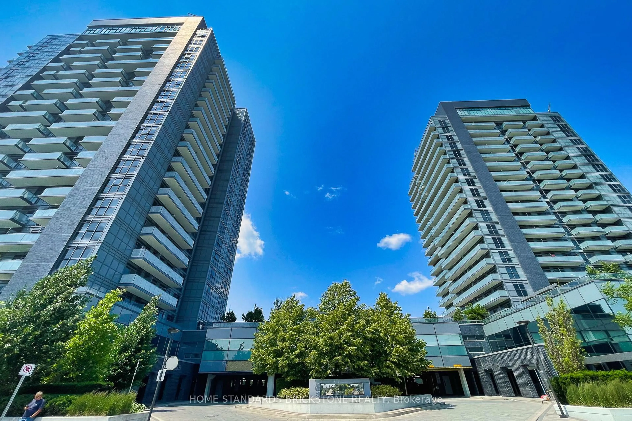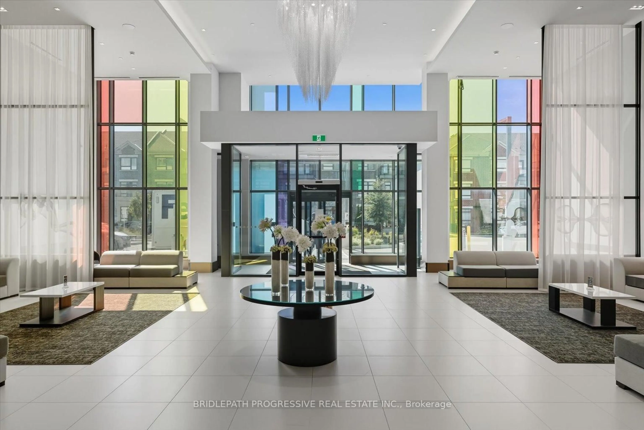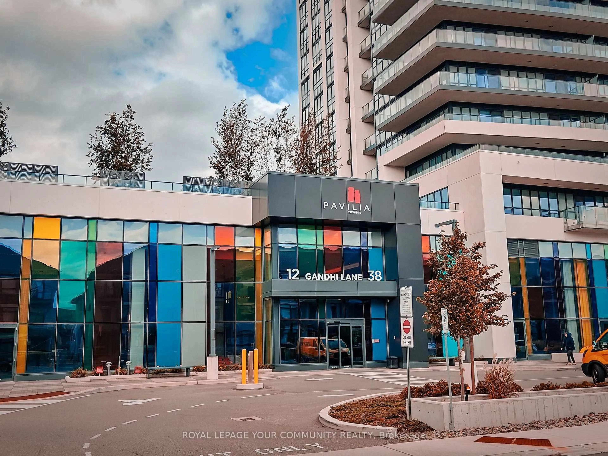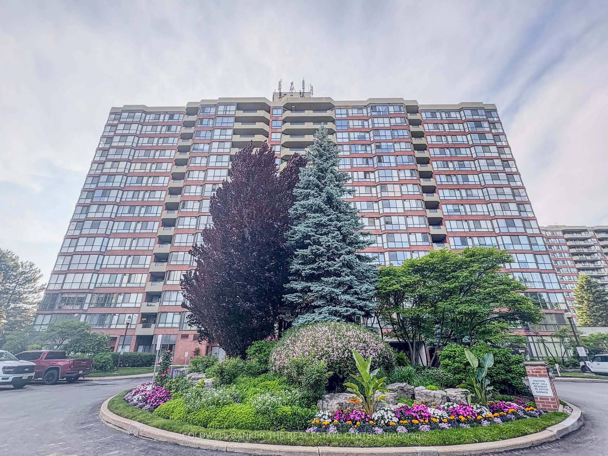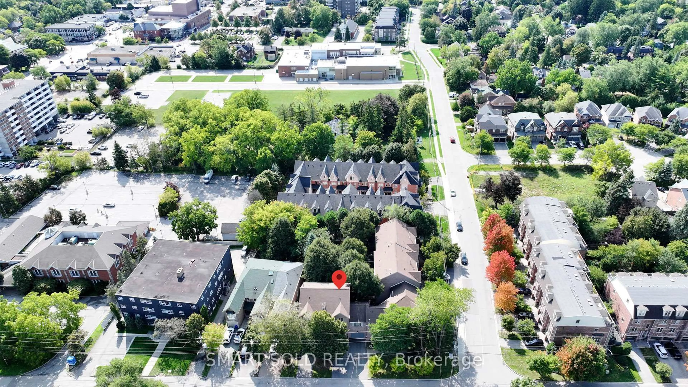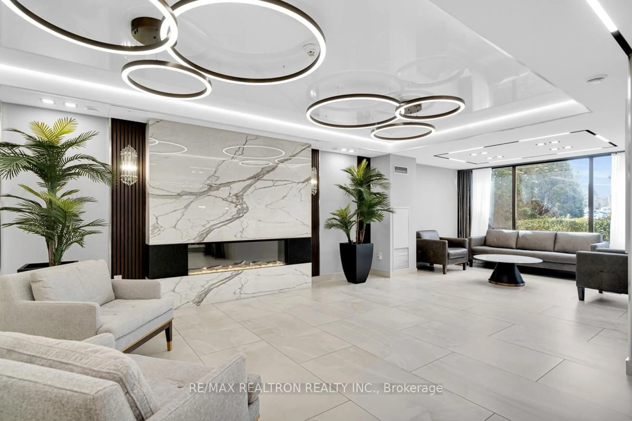Welcome To Urban Living At Its Finest. This Bright And Spacious Southeast Corner Unit Offers Breathtaking Unobstructed Views From A High Floor With Lots Of Natural Light All Day Long. Featuring, 2 Bedrooms Plus Den, 2 Bathrooms, 1 Parking Space, 2 Lockers, 9 Ft Ceiling, Open Balcony, Freshly Painted, Total Area Is 1674 SqFt (Unit 1265 Sq Ft + 409 Sq Ft Open Balcony). This Building Has Everything You Need For Modern City Living. It Is Located In the Heart Of Markham, Just Steps From Shopping Centre, Fine Dining, Parks, High Ranking Schools, Easy Access To HWY 7 and HWY 404. This Is A Dream Location For Professionals, Students And Investors Alike. Functional Open Concept Layout, Floor To Ceiling Windows, Modern Kitchen With Stainless Steel Premium Appliances & Sleek Finishes. Spacious Primary Bedroom With 5 Pcs Ensuit Bathroom & Walk-In Closet. Versatile Den Perfect For A Home Office Or Guest Space Or Dining, Secure Parking & Locker. Building Amenities Are Beyond the Basic Necessities That Enhance The Comfort, Convenience And Enjoyment Of A Property's Residents, Such As Gym, Party/Meeting Room, Card Room, Billiard Room, Guest Suites, Media Room, Large Indoor Pool, Indoor Golf, Quiet Outdoor Sitting Area & Garden With Gazebo.
Inclusions: Stainless Steel (Fridge/Freezer, Glass Top Stove/Oven, Built-In Microwave Oven/Hood, Built-In Dishwasher). Washer And Dryer, All Light Fixtures, All Window Coverings. 1 Parking, 2 Lockers. Don't Miss This Opportunity To Own A Premium Corner Suite In One Of The City's Most Vibrant Neighbourhoods. Easy Access To Public Transit. Walk Score Is 88, Means Daily Erands Do Not Require A Car. Transit Score Is 48, Rider's Paradise, World Class Public Transportation. Bike Score Is 65, Biker's Paradise, Daily Errands Can Be Accomplished On A Bike.
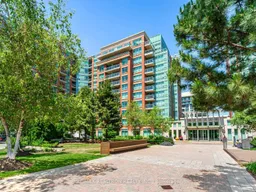 31
31

