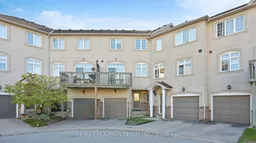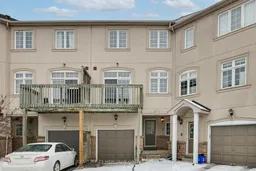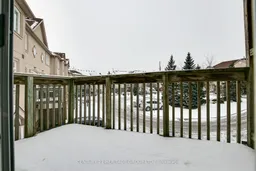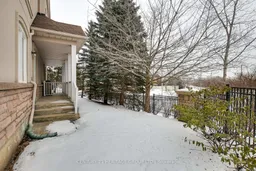This Newly Renovated Beautifully Spacious 3+1 Bedrooms Townhome Nestled In The Heart Of Richmond Hills Prestigious Jefferson Community** Owner Boasting 2,200 Sq Ft Of Living Space Including Great Room On Ground Floor With 3 Pieces Bath & Multiple Entrances From Front, Garage & Backyard**Sun-Filled With Southeast Exposure From Backyard & Northwest Exposure From Frontyard**This Home Features A Bright 9-Ft Ceiling On The Second Floor, Hardwood Flooring Thru-Out, Pot Lights, And A Modern Kitchen With Stainless Steel Appliances & Quartz Counttop & Central Island** The Open-Concept Layout Is Designed For Comfort And Functionality With Natural Light Flowing Through Large Casement Windows Through Ground To Third Floor**The Spacious Primary Bedroom Offers A 5-Piece Ensuite And A Large Closet**Two Additional Bright Bedrooms Share A Full 4-Piece Bathroom**The Ground Floor Includes An Office Or Rec Room Or Living Room With 3-Pc Bath & Walk-Out Accesses To Frontyard And Backyard Plus Direct Garage Entry**Steps To A Family-Friendly Complex At Front Door, Near Parks, Trails, Transit And Shops**Close To Yonge St. Plazas, Banks, Restaurants, Schools & All Amenities**A Must-See Home In One Of Richmond Hills Most Sought-After School Zones Within The Boundaries Of Top-Ranked Trillium Woods Public School And Richmond Hill High School**Close To Famous Private Schools THS & TMS, Rare To Be Missed!
Inclusions: S/S FRIDGE, S/S GAS STOVE, S/S DISHWASHER, WASHER, DRYER, ALL ELECTRICAL LIGHT FIXTURES, ALL EXISTING WINDOW COVERINGS.







