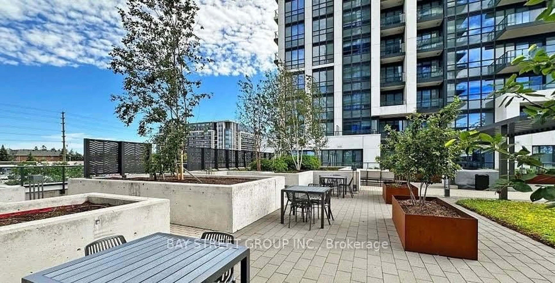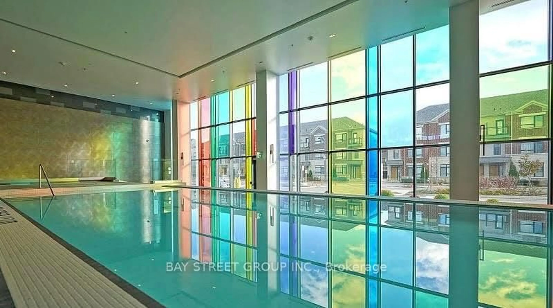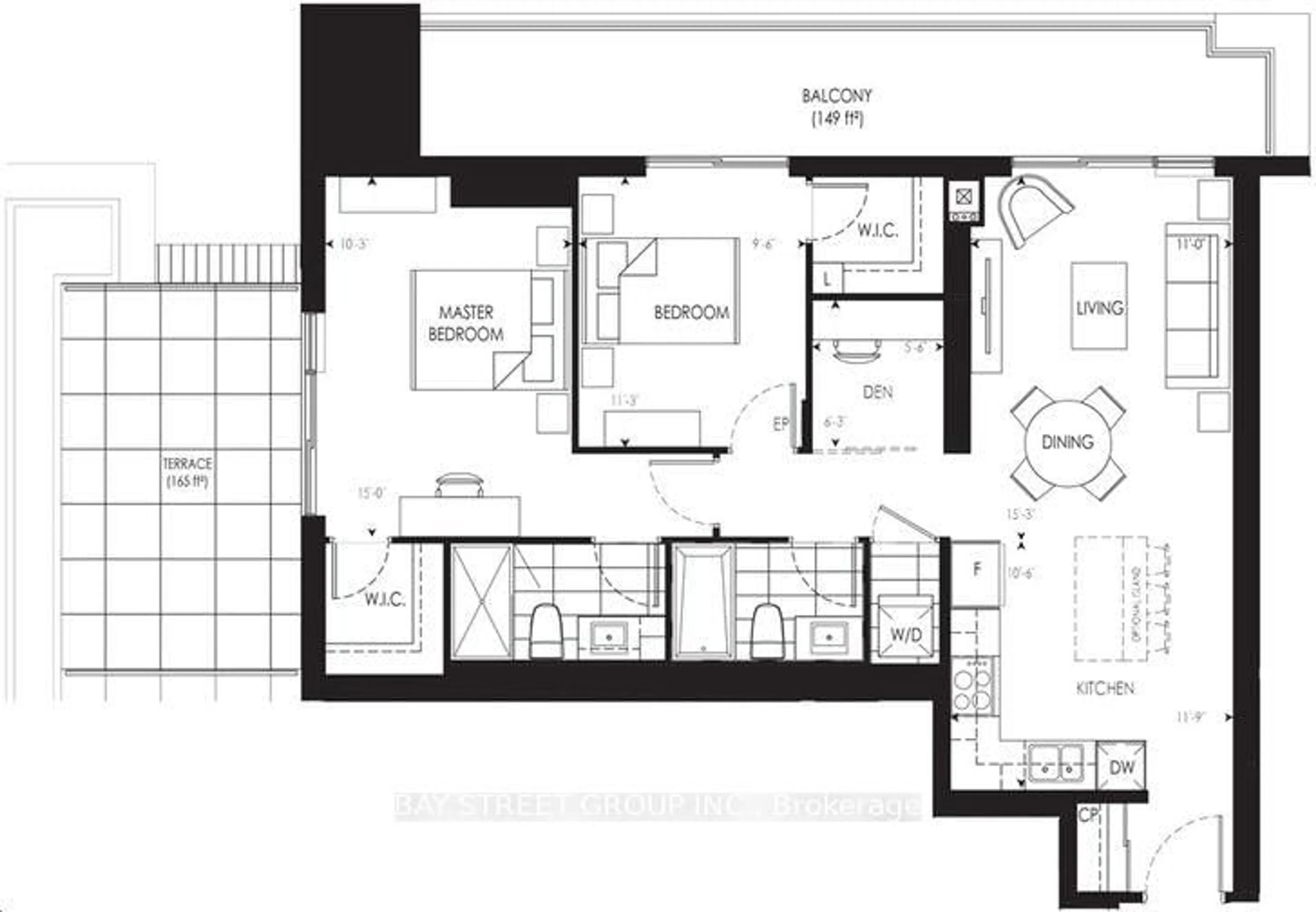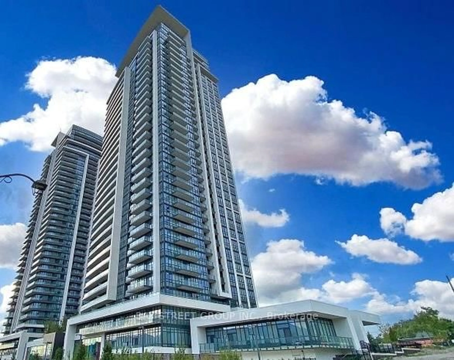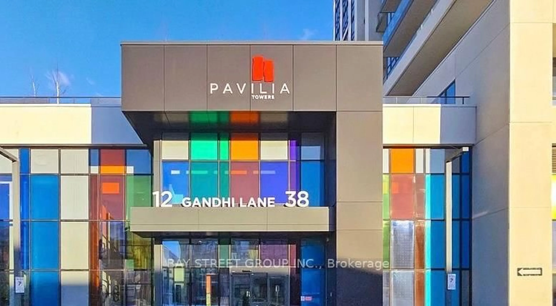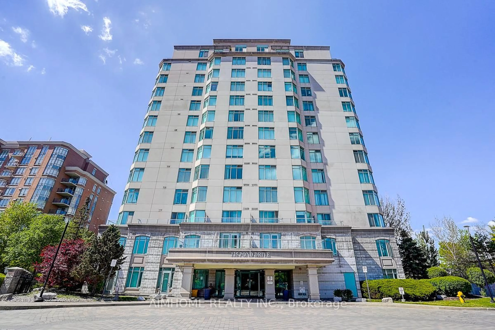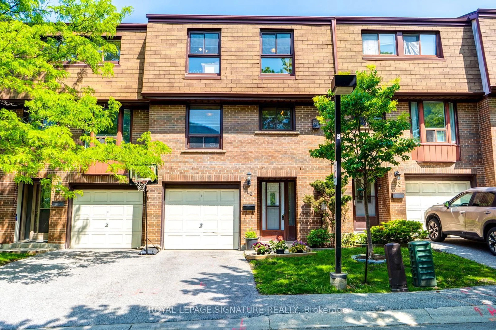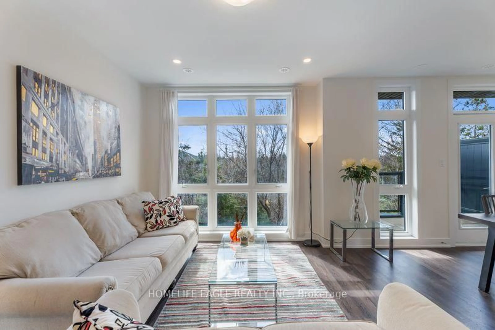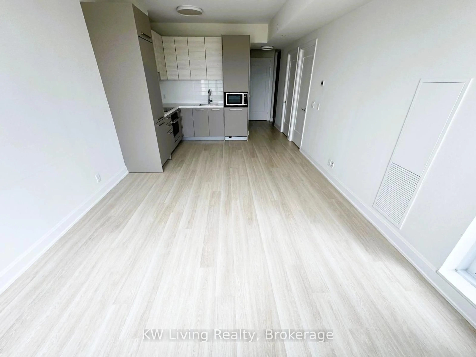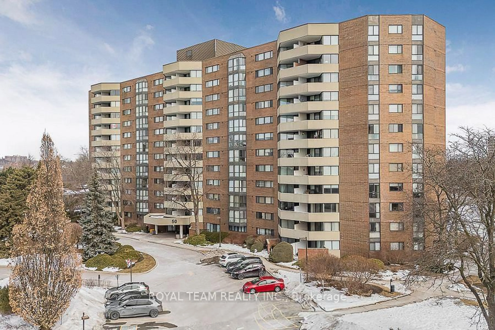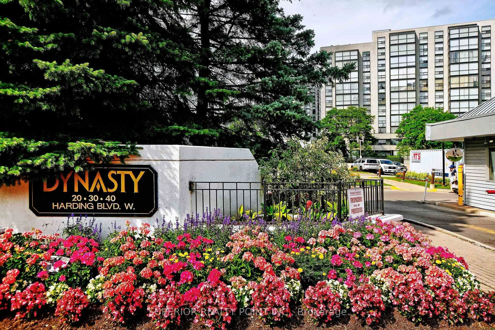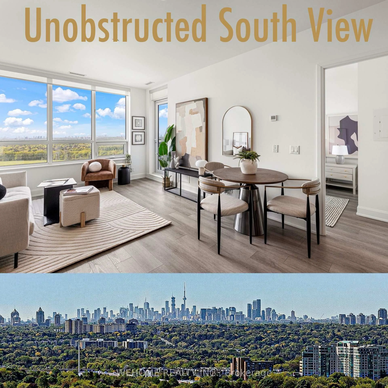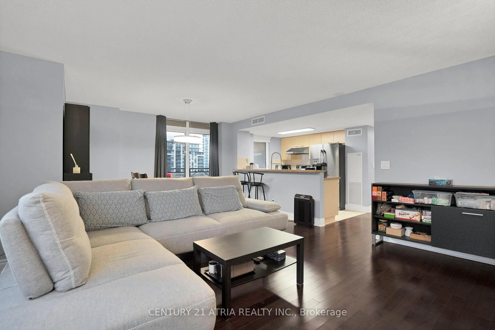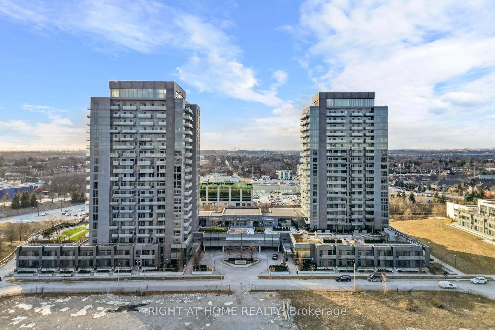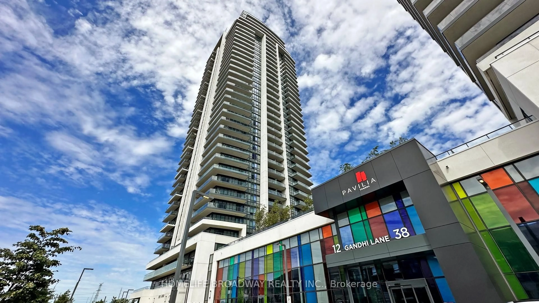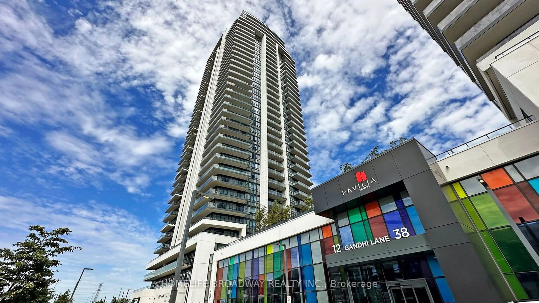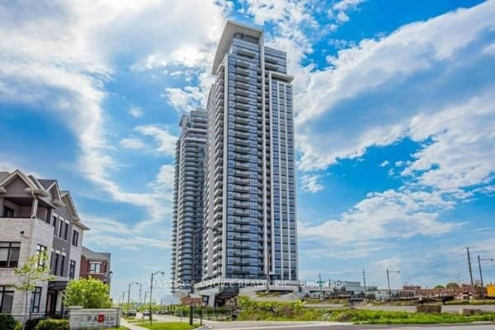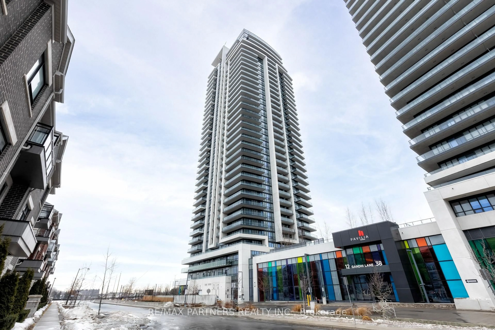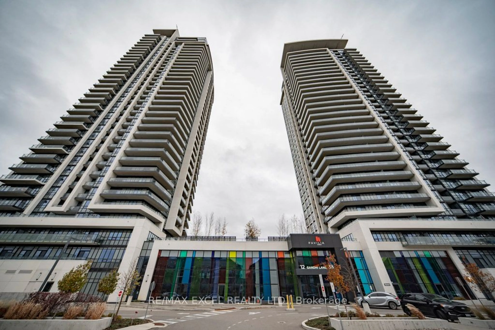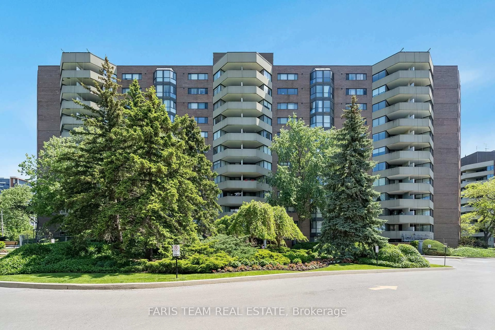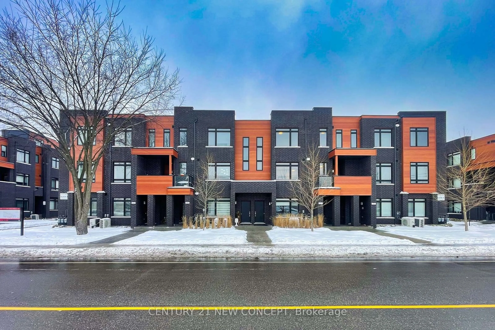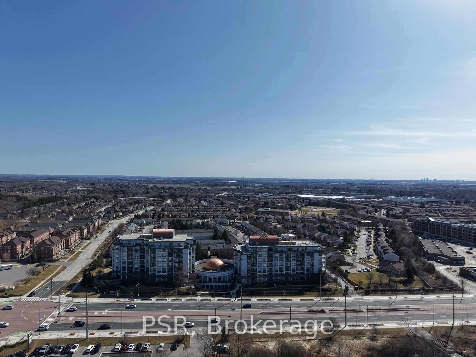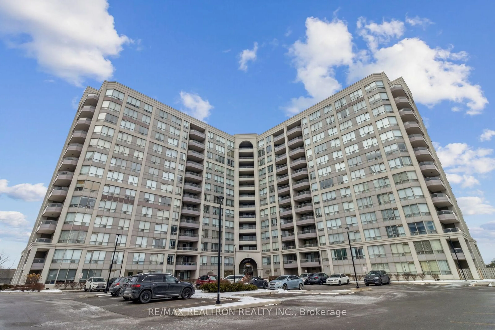38 Gandhi Lane #210, Markham, Ontario L3T 0G9
Contact us about this property
Highlights
Estimated valueThis is the price Wahi expects this property to sell for.
The calculation is powered by our Instant Home Value Estimate, which uses current market and property price trends to estimate your home’s value with a 90% accuracy rate.Not available
Price/Sqft$907/sqft
Monthly cost
Open Calculator

Curious about what homes are selling for in this area?
Get a report on comparable homes with helpful insights and trends.
+8
Properties sold*
$659K
Median sold price*
*Based on last 30 days
Description
1-Year-New Corner Unit At Pavilia Towers By Times Group. This 2-Bedroom, 2-Bathroom Suite Functional Living Space (968 sf Interior Plus 314 sf Balcony). An Open-Concept Living Room With Floor-To-Ceiling Windows & Walk Out To The Balcony. This spacious 2-bedroom corner unit features 9-foot ceilings and a smart, functional layout with quality laminate flooring throughout. Located Just Steps From Viva Transit And Minutes From Highways 404 And 407, Convenience Truly Is At Your Doorstep.Inside, A Spacious, Sunlit Open-Concept Layout Awaits, With Floor-To-Ceiling Windows, Premium Contemporary Finishes, And A Sleek Kitchen Designed For The Home Chef. Elegant Bathrooms, Generous Closets, And Thoughtful Design Add To The Appeal, Providing Exceptional Comfort And Style.Pavilia Towers Enhances Everyday Living With Resort-Style Amenities, Including A Fully Equipped Fitness Center, Indoor Pool, Billiards, Ping Pong, Party, Children's Play Room, Yoga Studio, Fitness Centre And Landscaped BBQ Terrace, Offering A Lifestyle Of Ease And Enjoyment. Surrounded By Countless AmenitiesFrom Shopping And Dining To Entertainment And Parks. one parking space and one locker.
Property Details
Interior
Features
Flat Floor
Kitchen
3.63 x 3.2Stainless Steel Appl / Modern Kitchen / Stone Counter
Dining
3.63 x 3.2Laminate / Open Concept / Combined W/Kitchen
Living
3.96 x 3.35Laminate / W/O To Balcony / Sliding Doors
Primary
3.63 x 3.323 Pc Ensuite / Laminate / W/I Closet
Exterior
Features
Parking
Garage spaces 1
Garage type Underground
Other parking spaces 0
Total parking spaces 1
Condo Details
Amenities
Guest Suites, Gym, Indoor Pool, Visitor Parking, Bbqs Allowed, Bike Storage
Inclusions
Property History
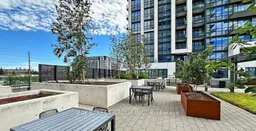 7
7