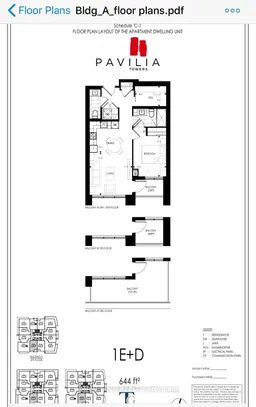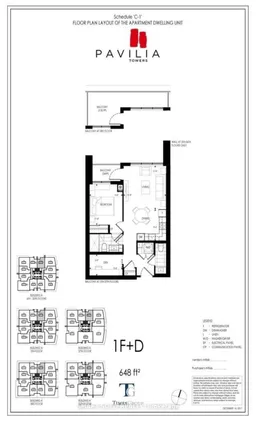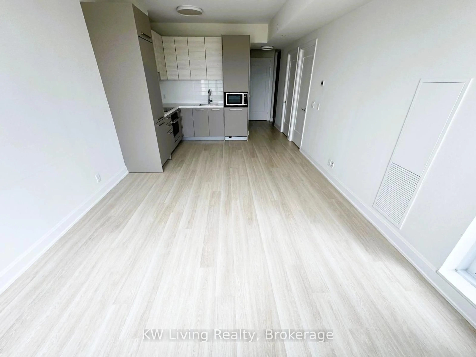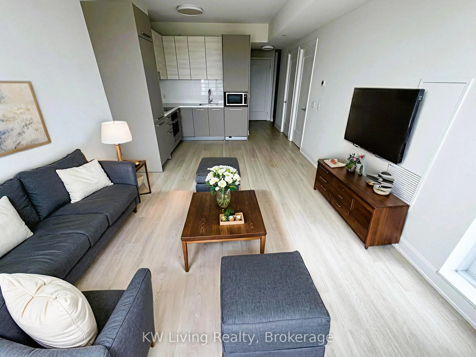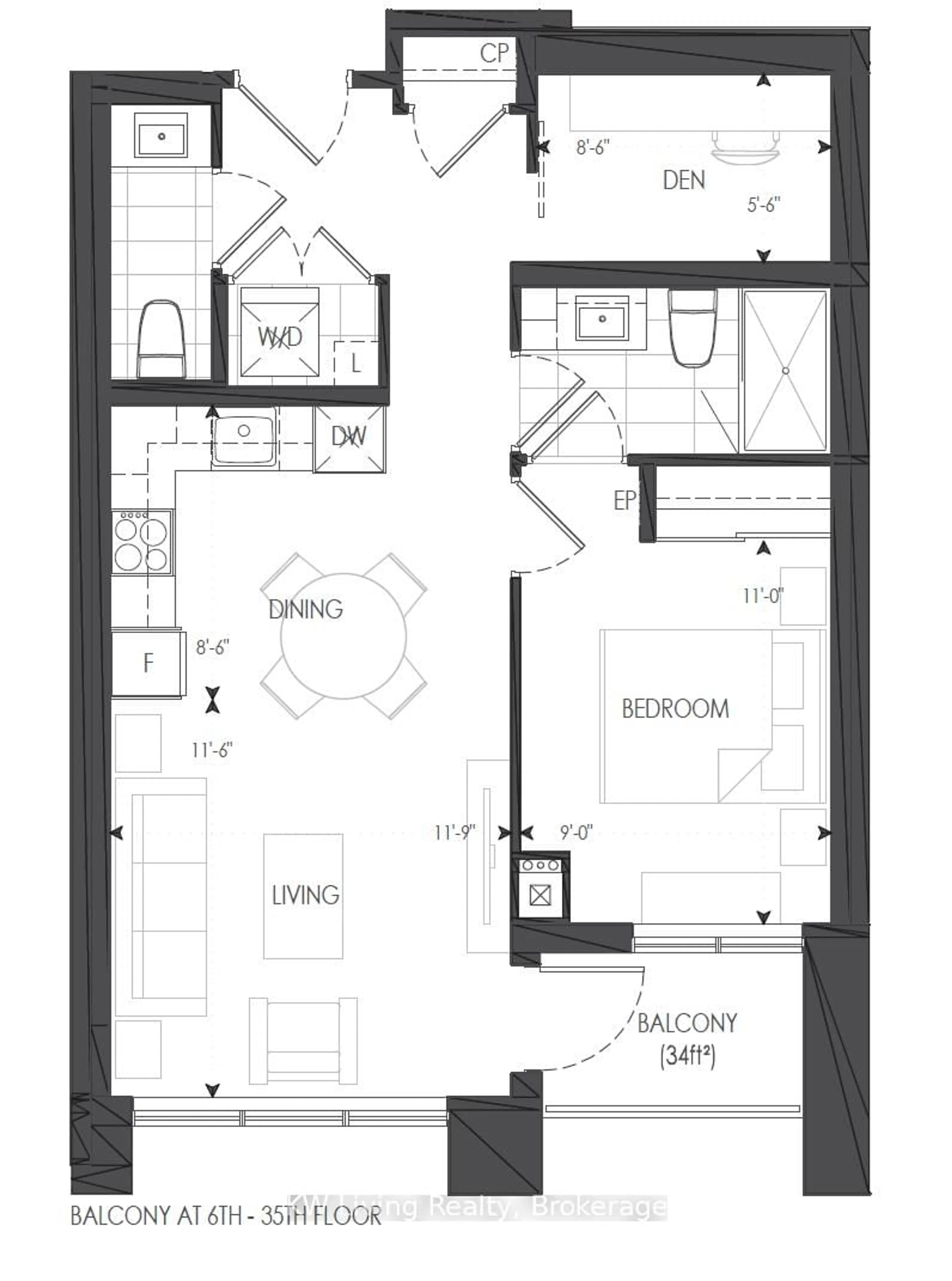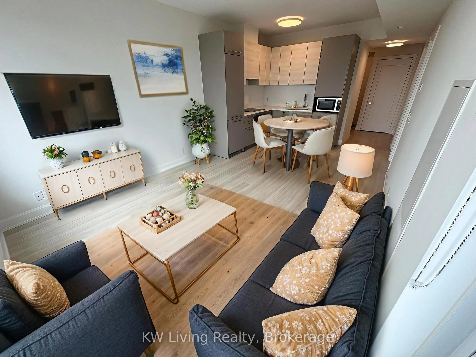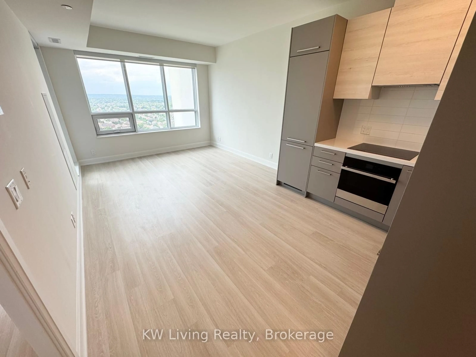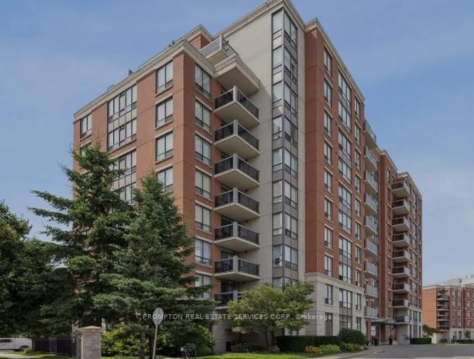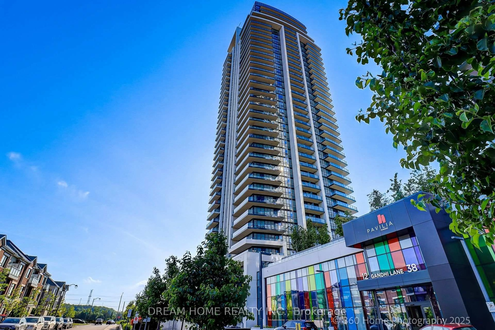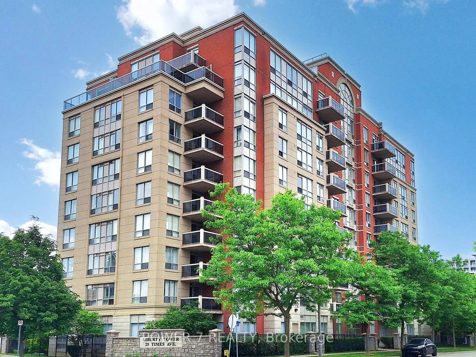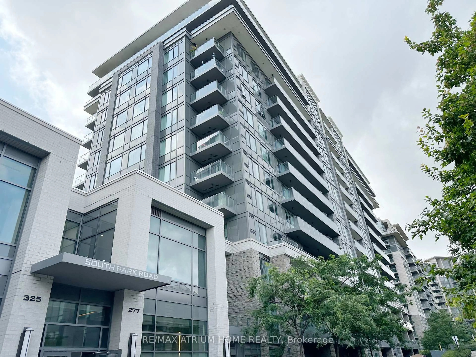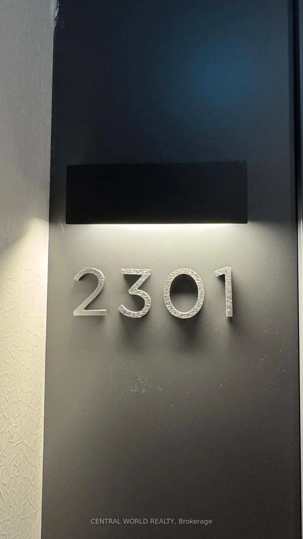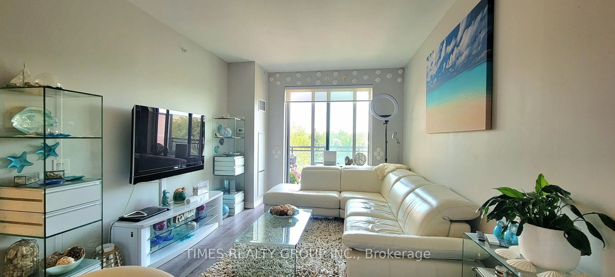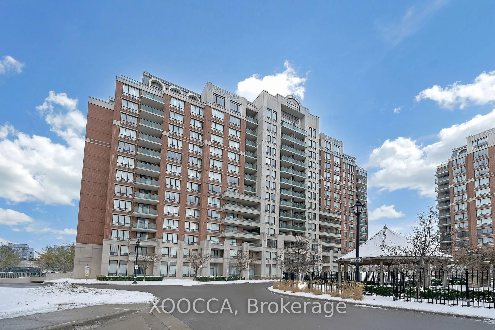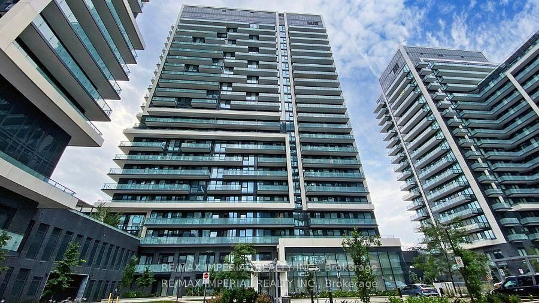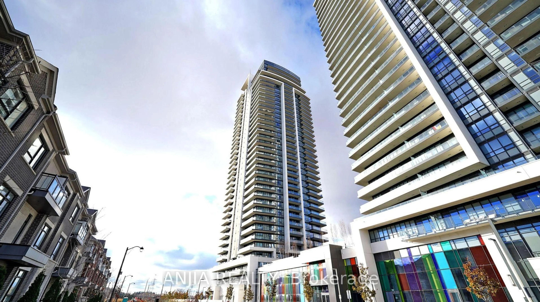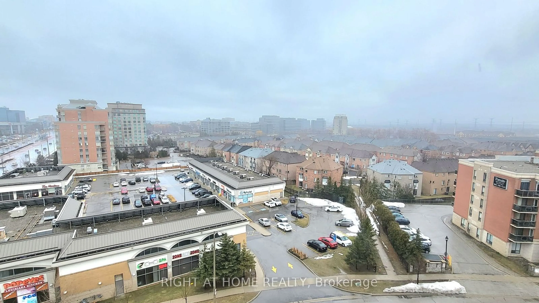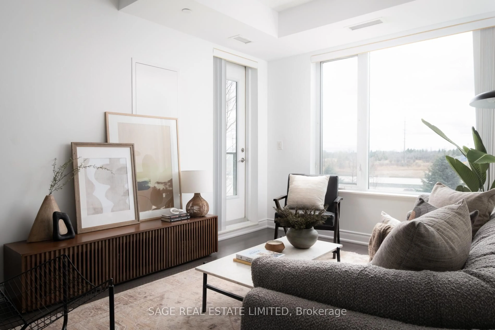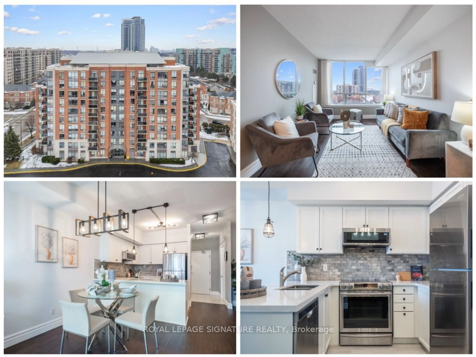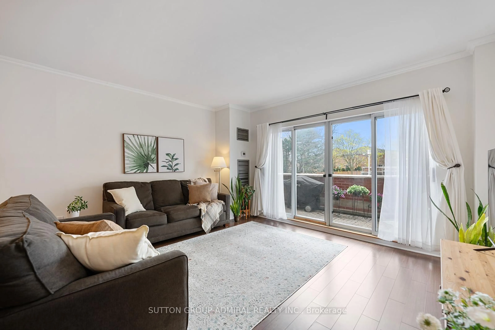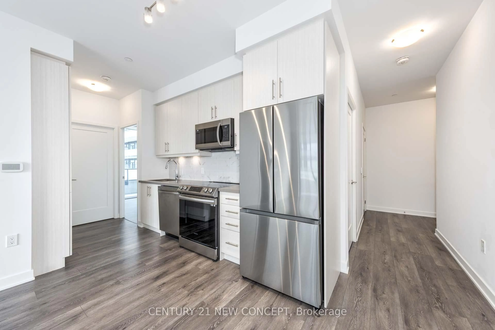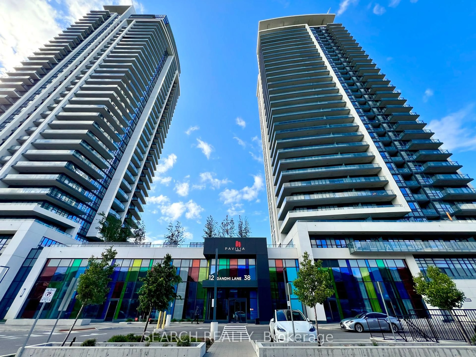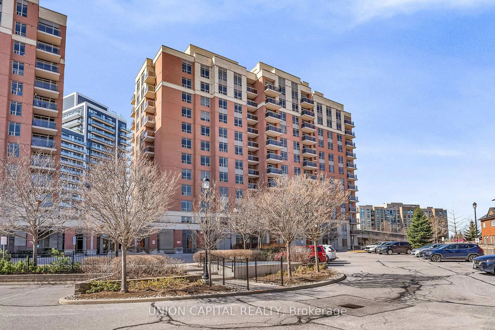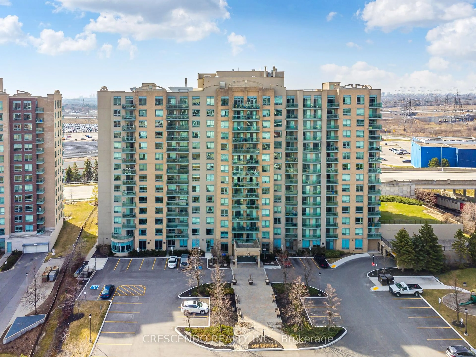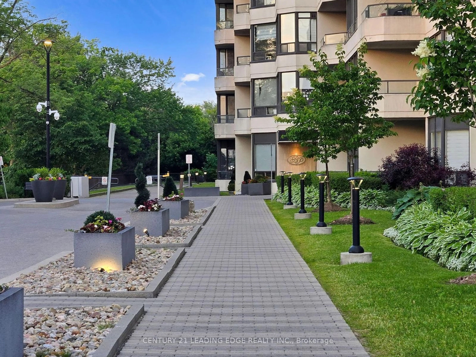12 Gandhi Lane #2601, Markham, Ontario L3T 0G8
Contact us about this property
Highlights
Estimated valueThis is the price Wahi expects this property to sell for.
The calculation is powered by our Instant Home Value Estimate, which uses current market and property price trends to estimate your home’s value with a 90% accuracy rate.Not available
Price/Sqft$1,065/sqft
Monthly cost
Open Calculator

Curious about what homes are selling for in this area?
Get a report on comparable homes with helpful insights and trends.
+8
Properties sold*
$659K
Median sold price*
*Based on last 30 days
Description
Location! Location! Location! Highly Desirable Location at Hwy 7 & Leslie St! Just a Couple of Minutes to Hwy 404 / 407! Top Rated Schools! Modern 1 Bedroom Plus Den Unit With 1.5 bathrooms, over 600 Sqft (MPAC) With 9ft Ceiling! High Floor with Unobstructed North View! Bright and Spacious Living and Dining Areas! Open Concept Kitchen with S/S Appliances! Cozy Bedroom with Large Window and Closet! Ensuite 4 pc Bathroom with A Doorway to The Living Room! Functional Den which can be Used as an Office or a 2nd Bedroom! 1 Locker and 1 Parking with EV Charger is Included! Steps to Great Variety of Groceries, Restaurants, Shops, Entertainment etc. Convenient Location for Commuting, Public Transit, and Everything! Vibrant Lifestyle with A+++ Building Management and State of The Art Amenities, Including Gym, Indoor Pool, Guest Suites, Billiard Room and More! Perfect Choice for Families and Professionals! A Must See!
Property Details
Interior
Features
Flat Floor
Living
3.49 x 3.58W/O To Balcony / Laminate
Dining
2.59 x 3.58Combined W/Kitchen / Laminate / Open Concept
Kitchen
2.59 x 3.58Modern Kitchen / Stainless Steel Appl / Open Concept
Br
3.35 x 2.75Large Closet / Large Window / Ensuite Bath
Exterior
Features
Parking
Garage spaces 1
Garage type Underground
Other parking spaces 0
Total parking spaces 1
Condo Details
Inclusions
Property History
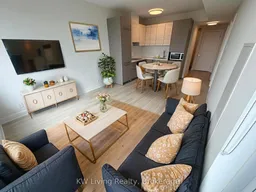
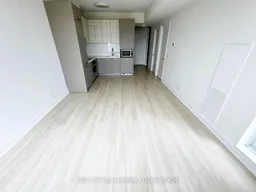 16
16