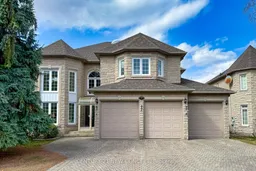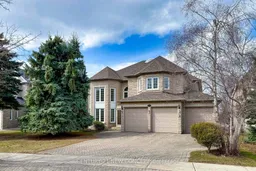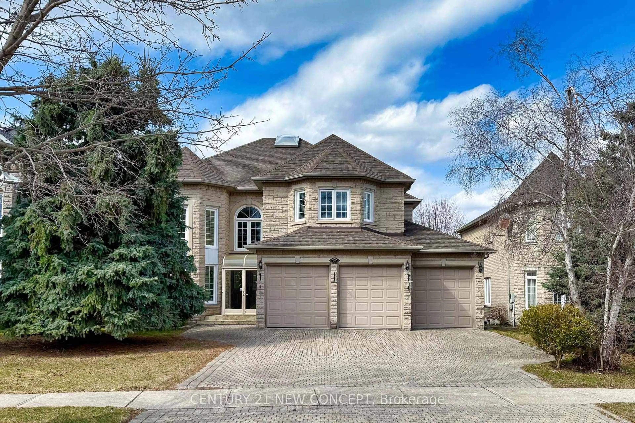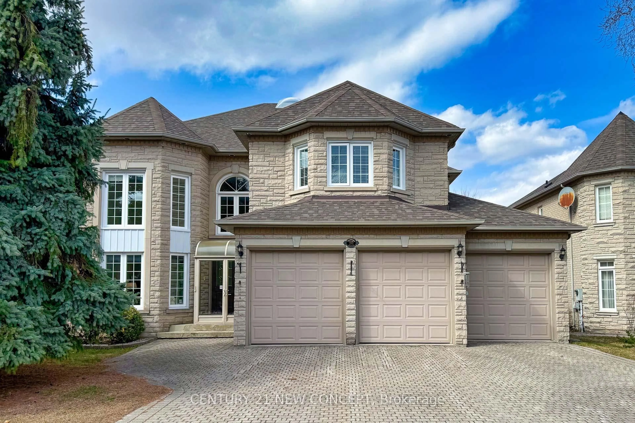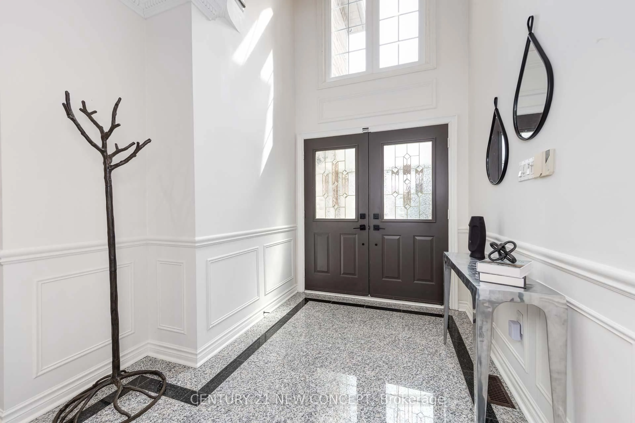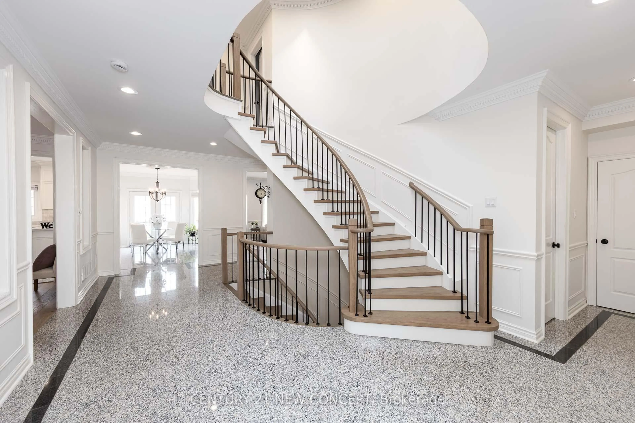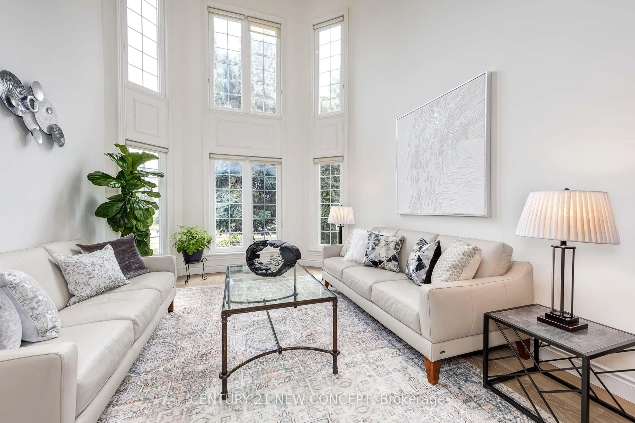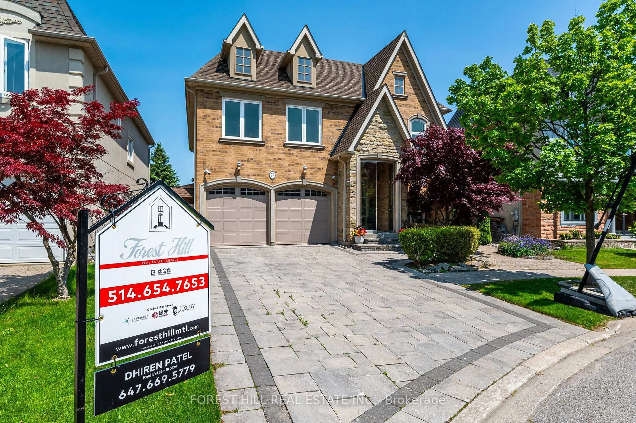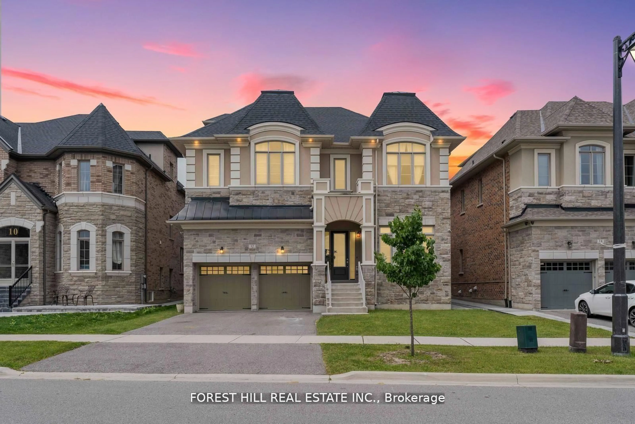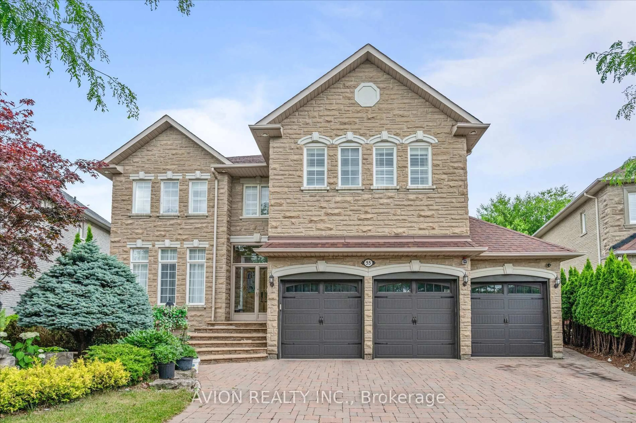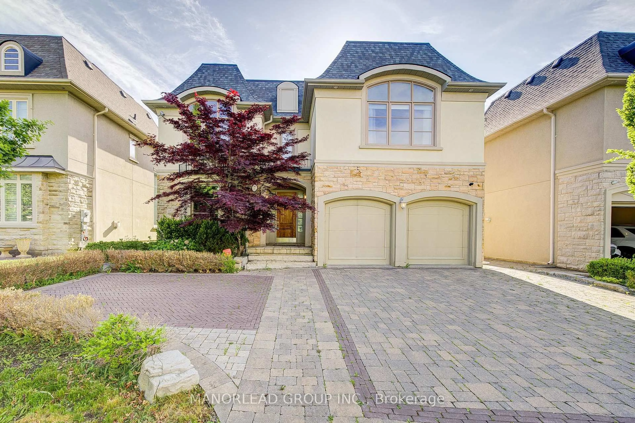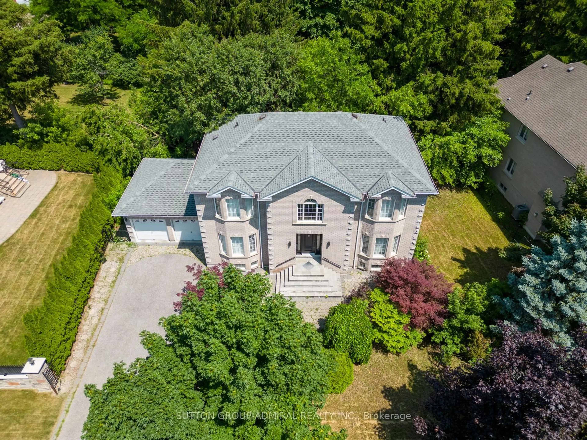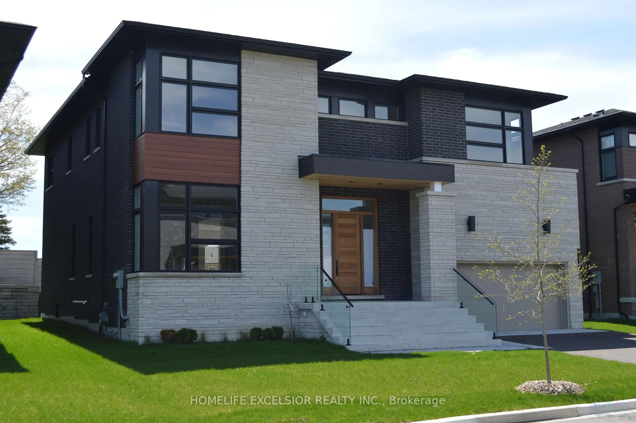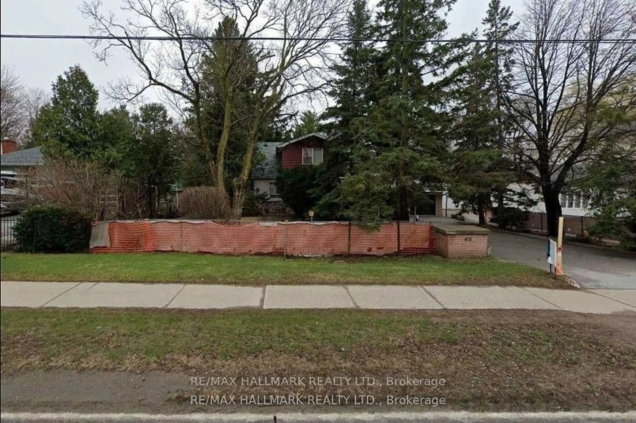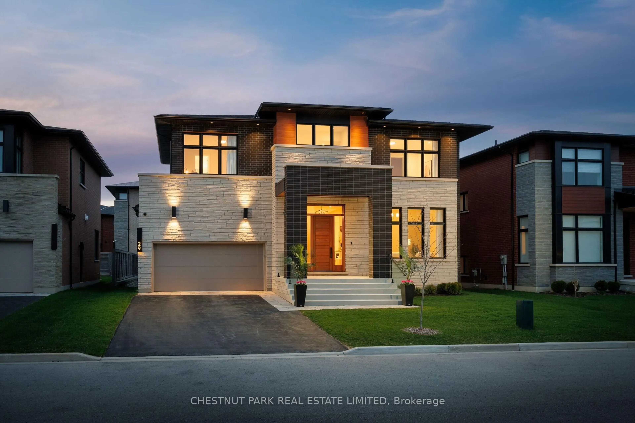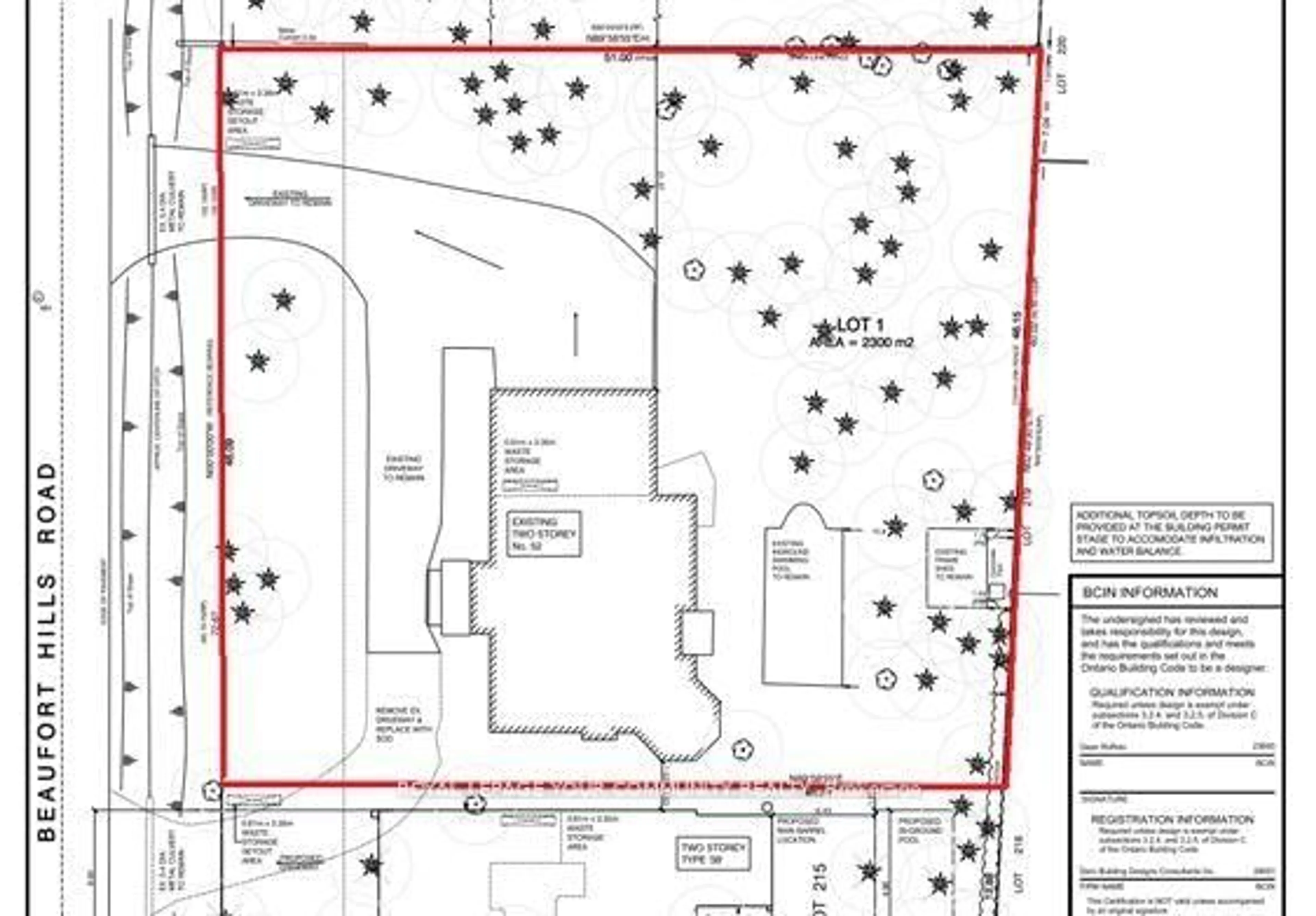10 Headford Ave, Richmond Hill, Ontario L4B 3V7
Contact us about this property
Highlights
Estimated valueThis is the price Wahi expects this property to sell for.
The calculation is powered by our Instant Home Value Estimate, which uses current market and property price trends to estimate your home’s value with a 90% accuracy rate.Not available
Price/Sqft$651/sqft
Monthly cost
Open Calculator

Curious about what homes are selling for in this area?
Get a report on comparable homes with helpful insights and trends.
+8
Properties sold*
$3.1M
Median sold price*
*Based on last 30 days
Description
Beauty in Prestigious Enclave Of Bayview Hill! Gorgeous Walk-Out Basement! This Remarkable Residence Offering 4 + 2 Bedrooms, 6 Washrooms, 3 Car Garage. Featuring 9' Ceiling On Main Floor With Elegant New Engineered Hardwood Flooring Throughout. Walk Out from Breakfast Area to the Large Deck, 2 Storey Grand Living Room, Main Floor Office and Laundry. Spacious 4 Bedrooms, Each with Recently Renovated Washrooms (2 Ensuits and Jack and Jill Bathroom) And Walk-In Closets. Spacious Master Bedroom Features Sitting Area. Professional Finished Walk-Out Basement W/Huge Rec Room and 2 Extra Bedrooms Plus 2 Washrooms (1x2, 1x4). Close To Community Center, Parks, Major Hwy 404/407, Shopping. Top Ranked Bayview Public School & Bayview High School.
Property Details
Interior
Features
Ground Floor
Living
6.23 x 3.57hardwood floor / Large Closet
Dining
5.42 x 3.93hardwood floor / Large Closet / Crown Moulding
Kitchen
2.99 x 2.35Quartz Counter / Breakfast Area / W/O To Deck
Family
5.48 x 4.28hardwood floor / Fireplace / Crown Moulding
Exterior
Features
Parking
Garage spaces 3
Garage type Attached
Other parking spaces 3
Total parking spaces 6
Property History
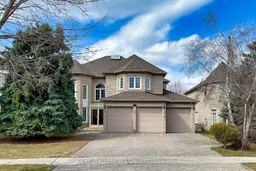 49
49