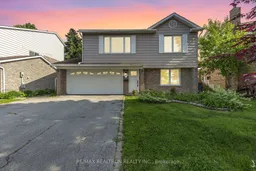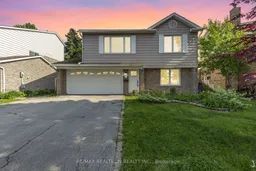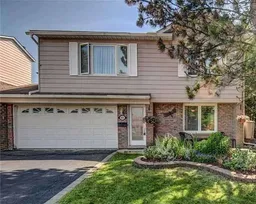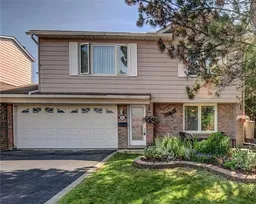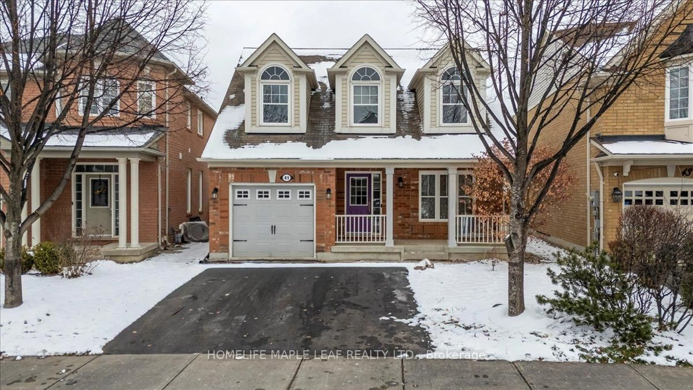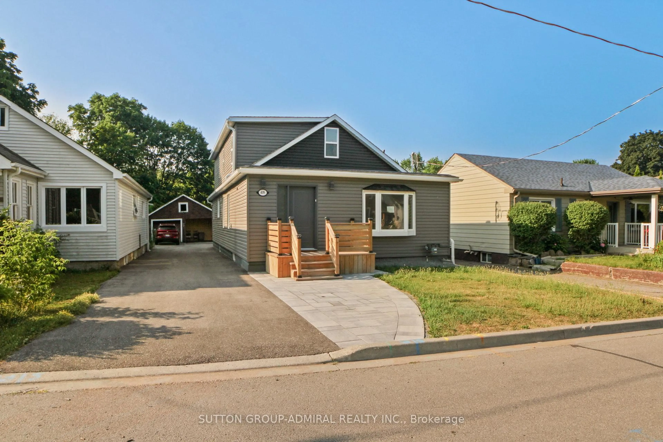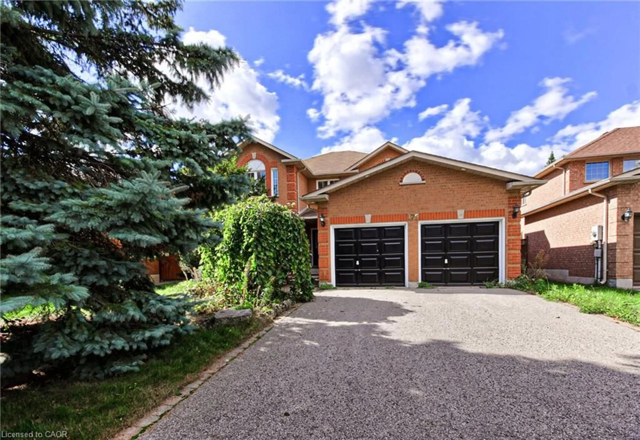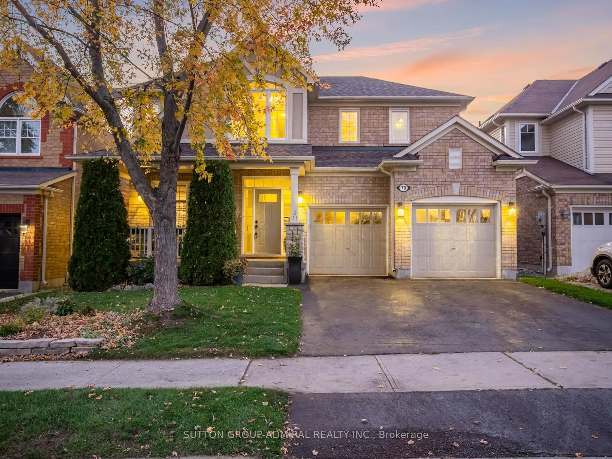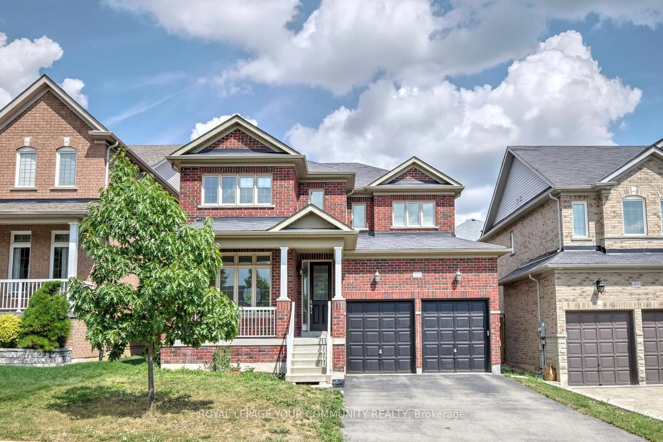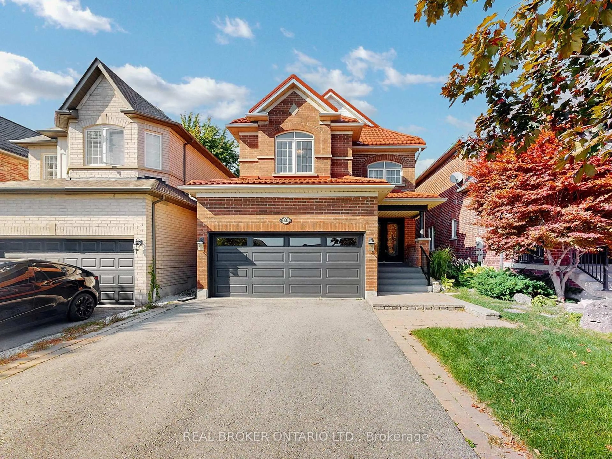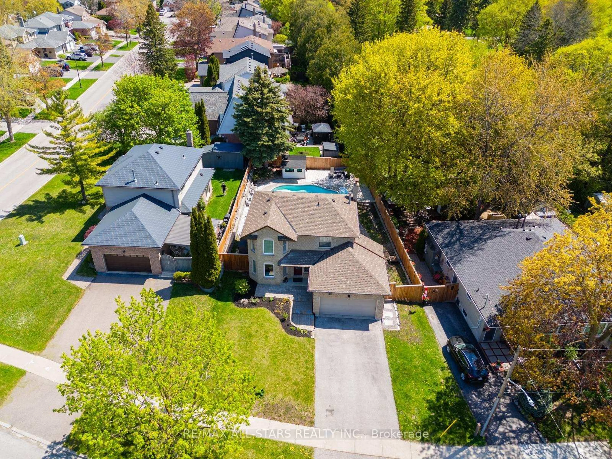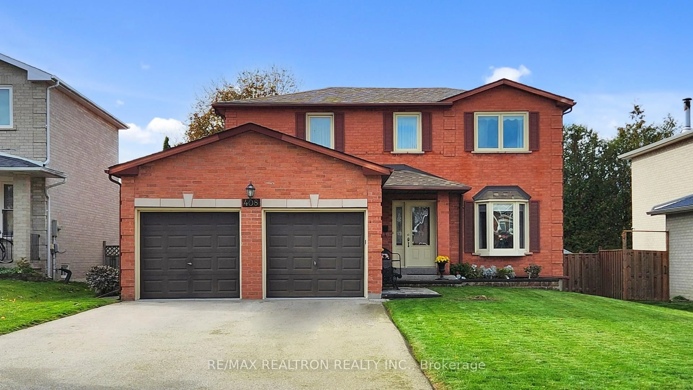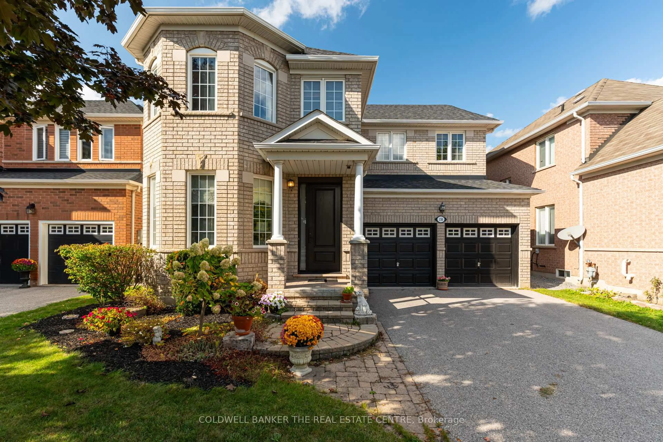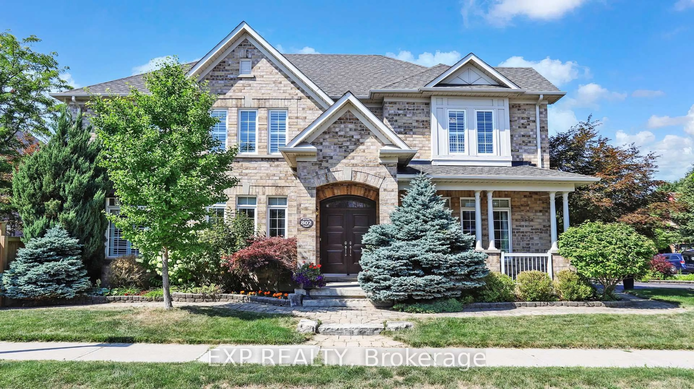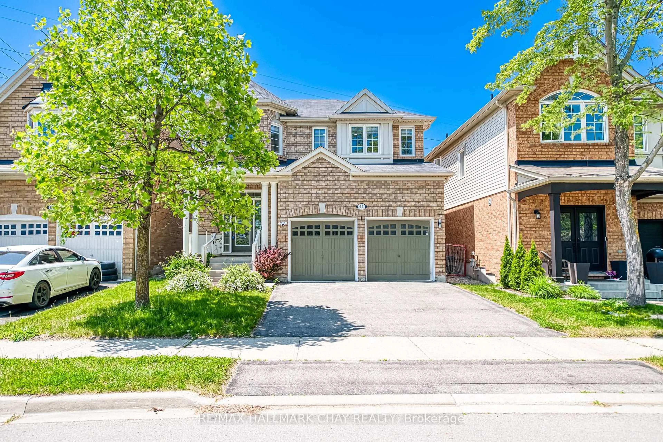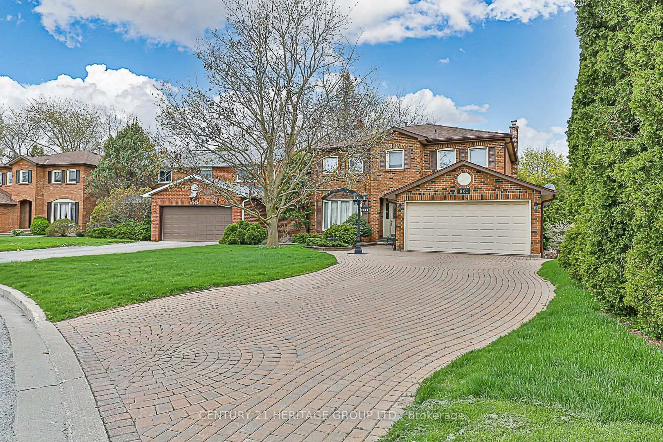Incredible value in Newmarket! Welcome to 924 Wayne Dr, a bright and charming 4 bedroom home in a wonderful family-friendly Newmarket neighbourhood. This home features an open and spacious layout with soaring, vaulted ceilings in the living area that truly elevate the main floor with an airy, open grandeur that instantly makes the space feel more expansive. The open concept feel is ideal for entertaining and for families with young kids who can be watched over from the kitchen. The modern kitchen boasts a breakfast bar and a walk out to a large (wheelchair accessible) deck and serene and peaceful fully fenced yard ideal for family BBQ's or simply relaxing. Upon entering the home on the first floor there is a light filled family room that could also double as a home office. A large 4th bedroom on the first floor is ideal for a nanny or teen. On the 3rd level, the spacious primary retreat boasts a semi ensuite that is conveniently shared with the 2nd bedroom. The location is prime, set in a beautiful and mature area as evidenced by the well established trees that line the streets. The home is mere steps to Glen Cedar Public, an updated park with tennis courts, transit and groceries. 404 and GO train are very close by as well as all the amenities of downtown Newmarket only minutes away. Dont miss your chance to own a fantastic home in one of the areas most sought-after neighbourhoods.
Inclusions: All appliances currently on the premises including fridge, stove (as is), dishwasher (as is), washer, dryer. All electric light fixtures and all window coverings.
