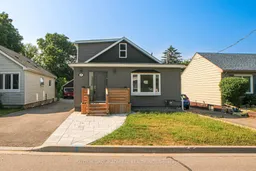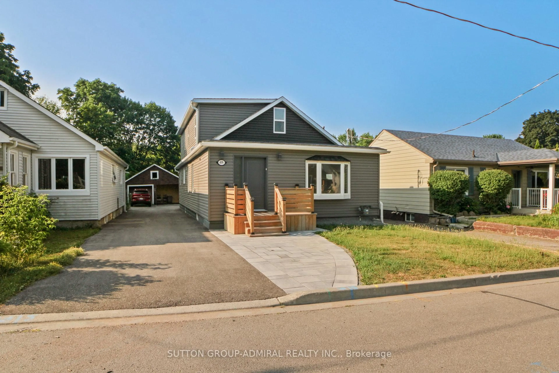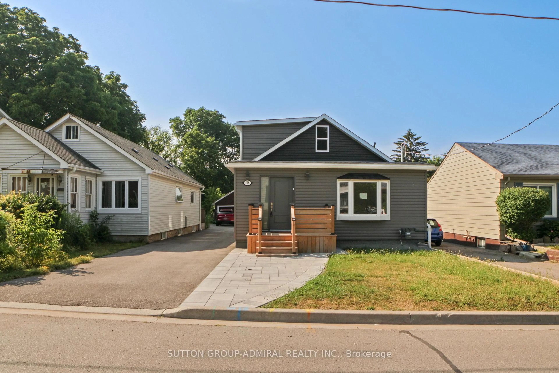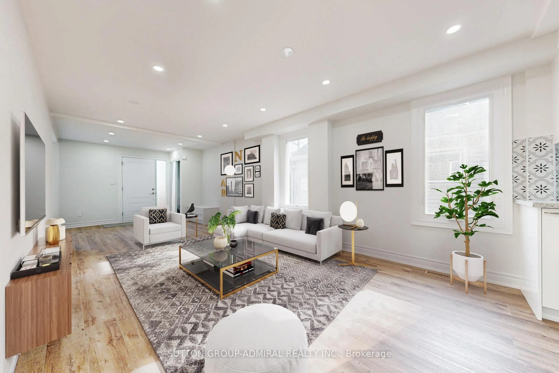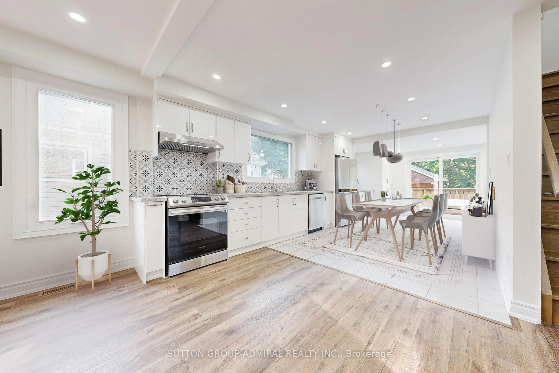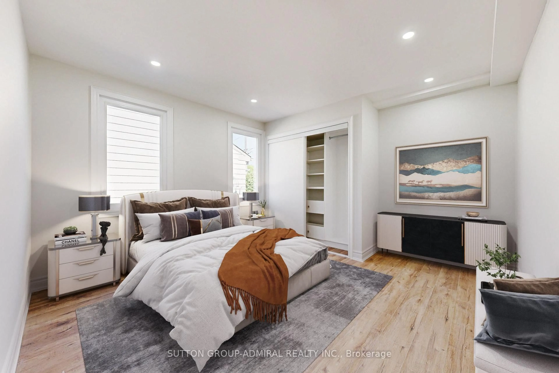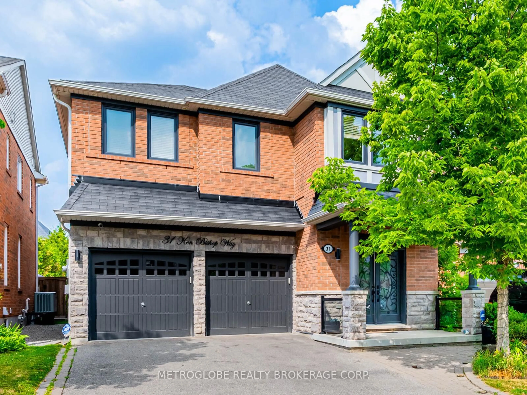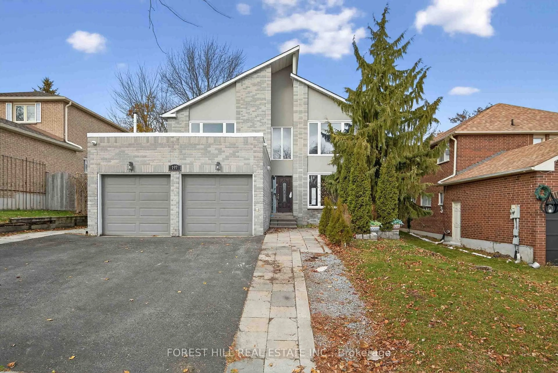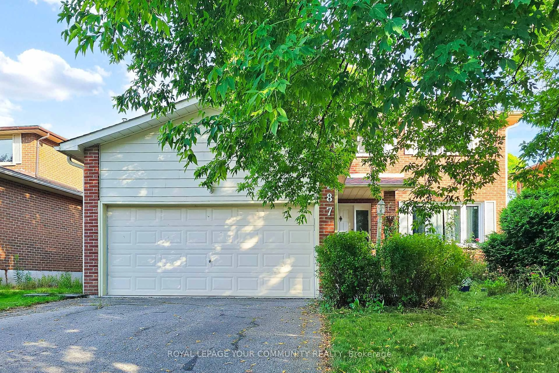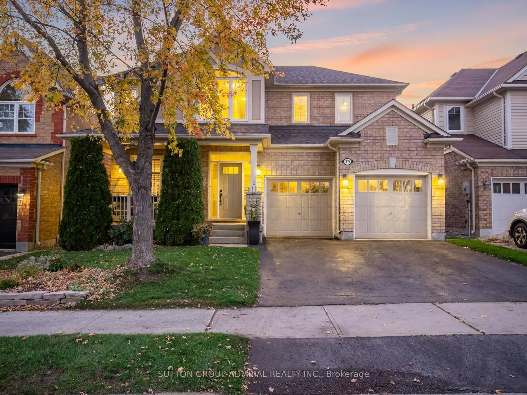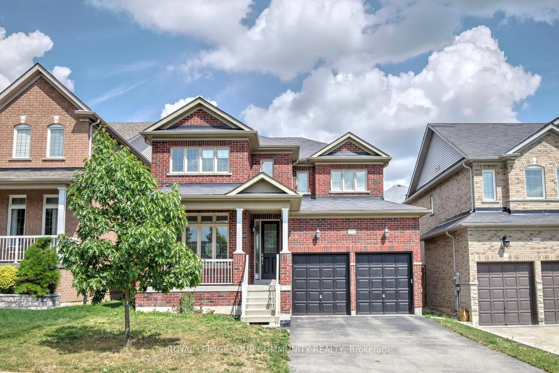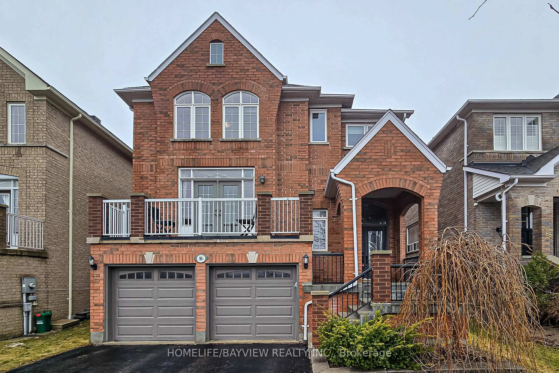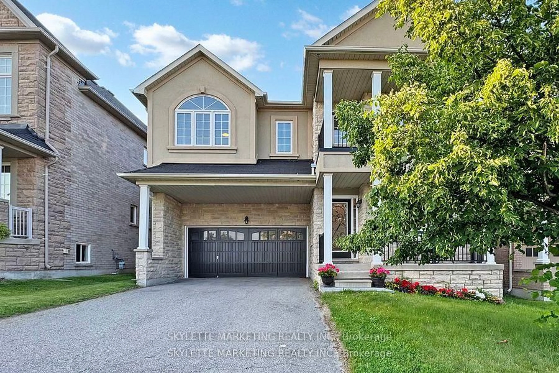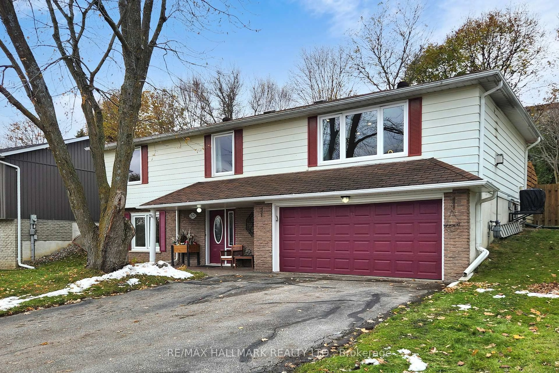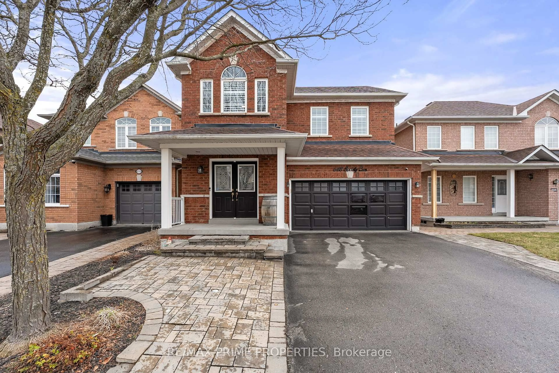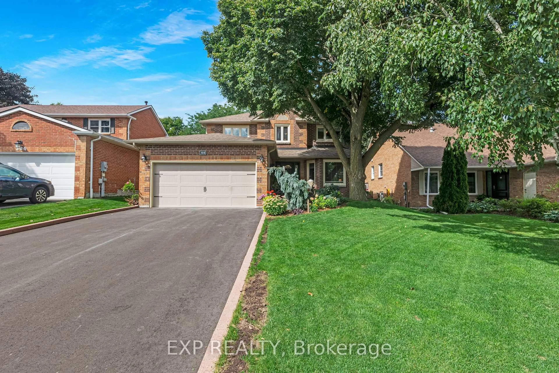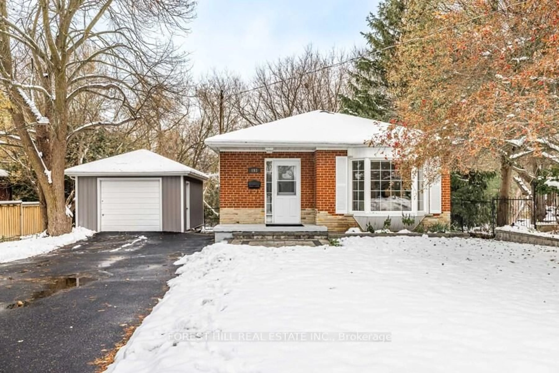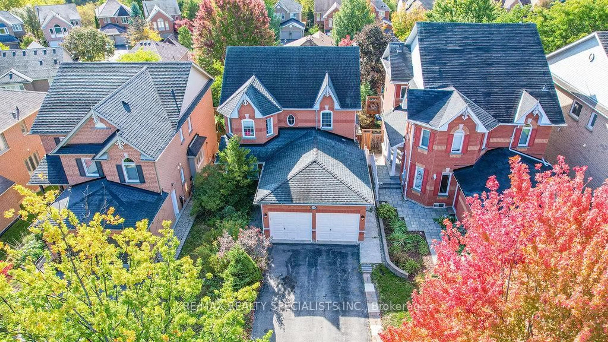408 Andrew St, Newmarket, Ontario L3Y 1H4
Contact us about this property
Highlights
Estimated valueThis is the price Wahi expects this property to sell for.
The calculation is powered by our Instant Home Value Estimate, which uses current market and property price trends to estimate your home’s value with a 90% accuracy rate.Not available
Price/Sqft$583/sqft
Monthly cost
Open Calculator
Description
Nestled in the heart of Central Newmarket, this fully renovated home offers over 2,500 sq. ft. of beautifully updated living space and more than $350,000 in high-end, thoughtfully designed upgrades. Never lived in since its renovation, it seamlessly blends modern comfort with exceptional attention to detail. The custom kitchen showcases quartz countertops, stainless steel appliances, durable non-scratch cabinetry, a moveable island, heated tile floors, and a washer and dryer-all complemented by a bright, separate breakfast area. The main floor includes rough-ins for a powder room, offering added flexibility and convenience. The primary bedroom, conveniently located on the main floor, comfortably fits a king-size bed, while the bathrooms feature luxurious rain showers and elegant finishes. The finished basement adds incredible versatility with a bedroom, bathroom, living room, and a second washer and dryer-plus rough-ins for a kitchen, ideal for an in-law suite or income potential. Outside, enjoy parking for four vehicles, new front interlock, and a $20,000 custom backyard fence with direct access to walking trails. Extensive updates include spray foam insulation in ceilings and exterior walls, a new roof, high-efficiency furnace, air circulation system, dehumidifier, updated plumbing and water line, modernized electrical, and new hardware throughout. Just steps from Historic Main Street's shops, dining, and amenities, this move-in-ready home stands out for its quality, comfort, and modern craftsmanship. Select photos virtually staged.
Property Details
Interior
Features
Main Floor
Living
3.39 x 8.14Vinyl Floor / Pot Lights / Combined W/Dining
Dining
3.39 x 8.14Vinyl Floor / Pot Lights / Combined W/Living
Kitchen
3.39 x 5.21Heated Floor / Quartz Counter / Custom Backsplash
Breakfast
4.57 x 4.35Heated Floor / Centre Island / Combined W/Laundry
Exterior
Features
Parking
Garage spaces -
Garage type -
Total parking spaces 4
Property History
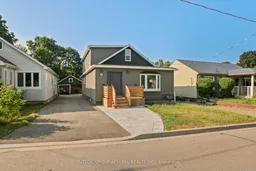 46
46