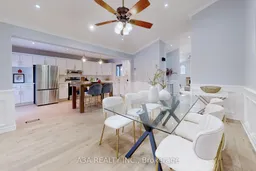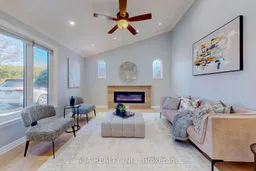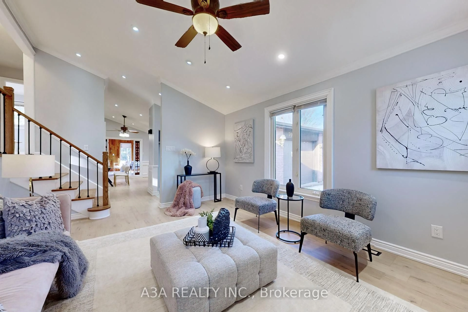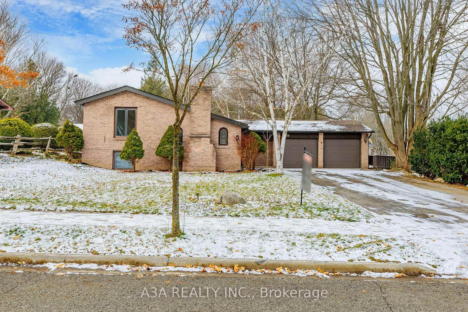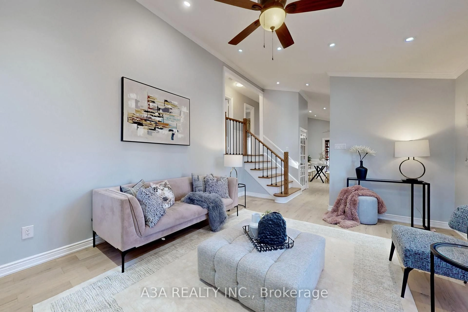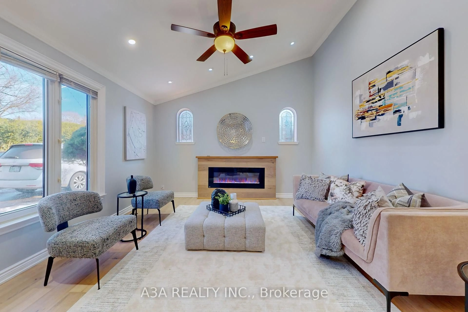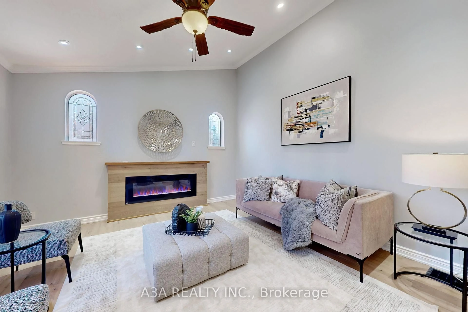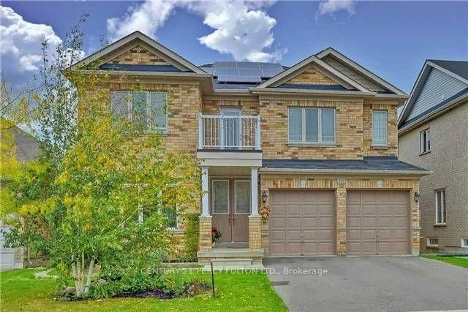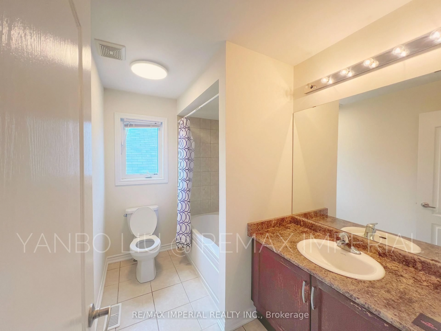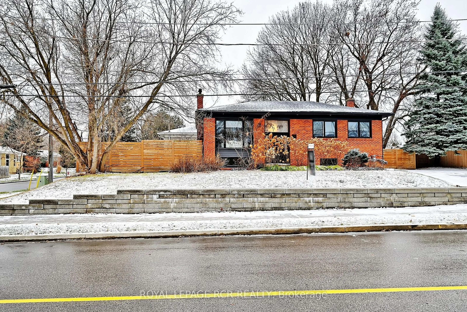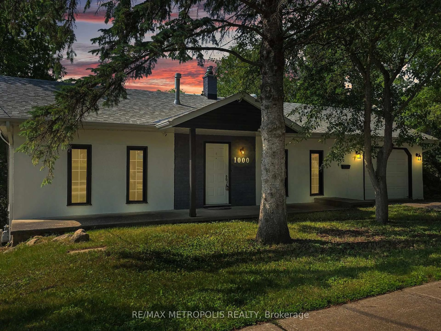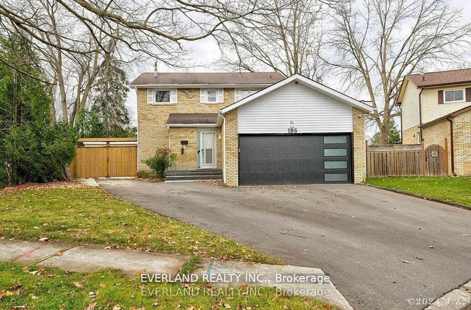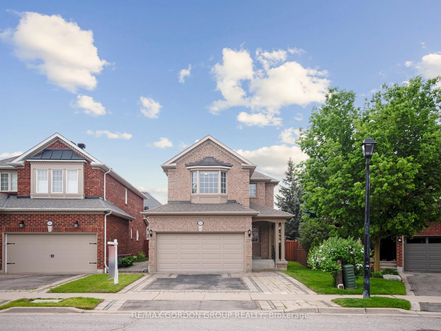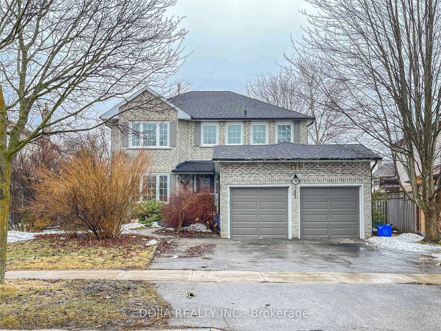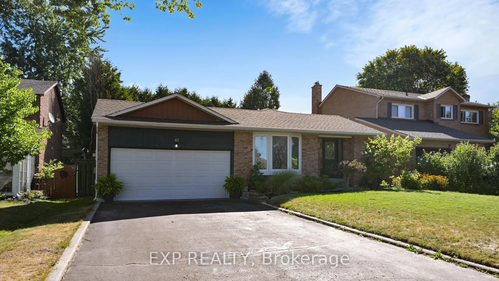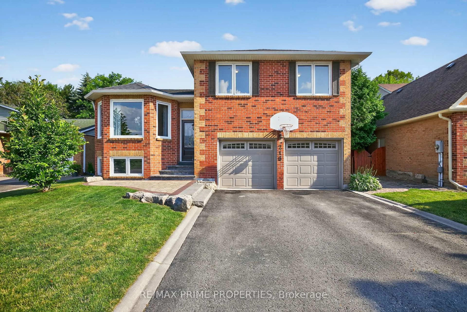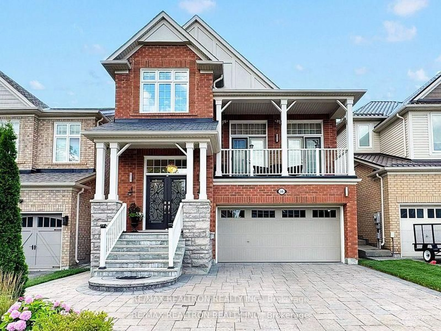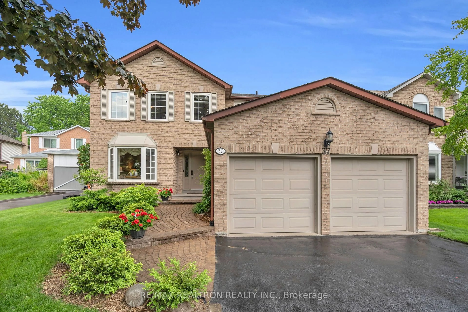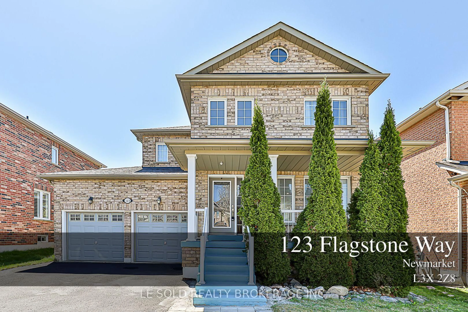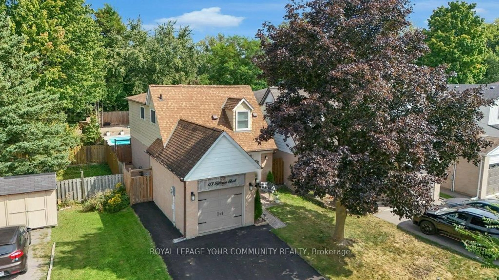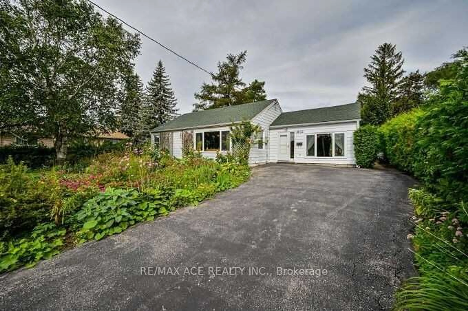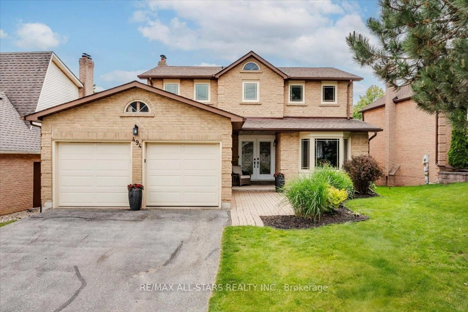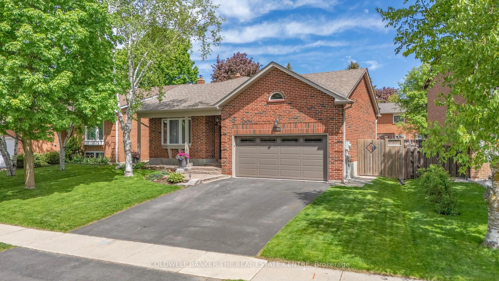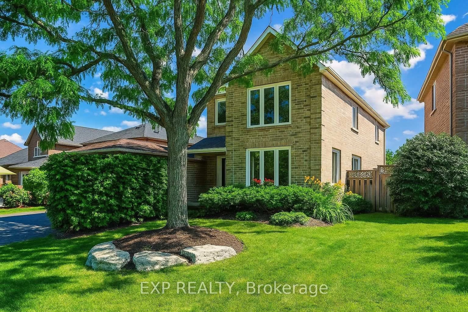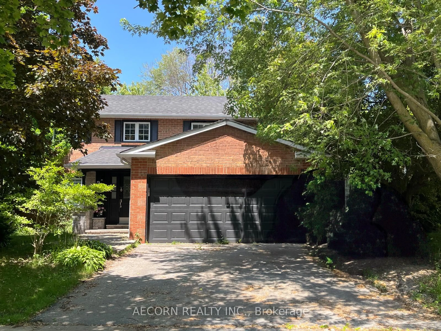70 Belfry Dr, Newmarket, Ontario L3Y 3G1
Contact us about this property
Highlights
Estimated valueThis is the price Wahi expects this property to sell for.
The calculation is powered by our Instant Home Value Estimate, which uses current market and property price trends to estimate your home’s value with a 90% accuracy rate.Not available
Price/Sqft$1,209/sqft
Monthly cost
Open Calculator

Curious about what homes are selling for in this area?
Get a report on comparable homes with helpful insights and trends.
+51
Properties sold*
$1.3M
Median sold price*
*Based on last 30 days
Description
This Elegant Executive 3 + 1 Bedroom, Beautiful All Brick Side-Split 3 Bungalow. Upgraded And Renovated Top To Bottom (2024). Located On A Premium Wide & Deep Lot (82.5 x 182= 15,015 Sq.Ft) In The Great Location In Newmarket! 2 Minutes From Hwy 404 In Newmarket, Walking Distance To School, Close To Shopping, New Costco, Rec Center And Hospital. Maple Cabinet With Quartz Countertop and Backsplash, Freshly Painted Interior. Beautiful Open & Wide Kitchen Area With W.O. To Huge Deck. Formal Dining Rm., Trim Shelving, Nice Bright Living Rm. With Custom Lead Glass Windows, Cathedral Ceilings. Family Rm./Sun Rm. With W.O. To Huge Deck ( 26 *14 Ft ), 2 Gas & 1 Electrical Fireplaces.
Property Details
Interior
Features
Main Floor
Dining
4.67 x 3.88hardwood floor / Pot Lights / Cathedral Ceiling
Family
4.3 x 4.0hardwood floor / Electric Fireplace / Pot Lights
Living
4.74 x 3.98hardwood floor / Pot Lights / Open Concept
Sunroom
4.31 x 4.35Vinyl Floor / Large Window / W/O To Deck
Exterior
Features
Parking
Garage spaces 2
Garage type Attached
Other parking spaces 6
Total parking spaces 8
Property History
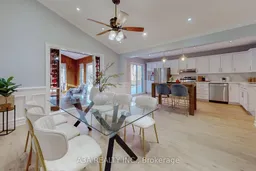
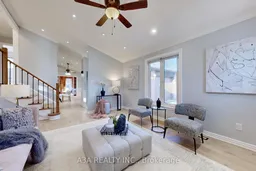 40
40