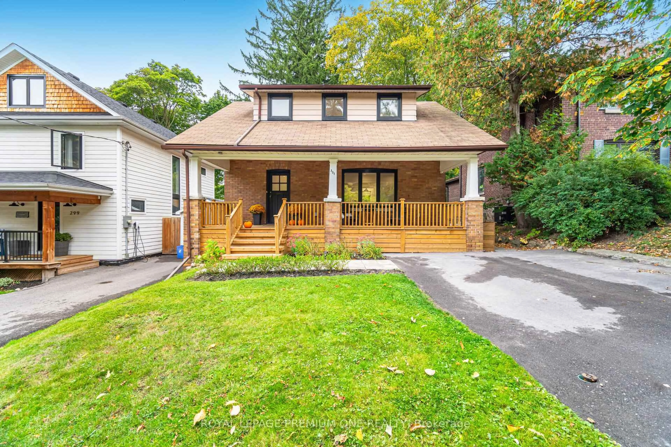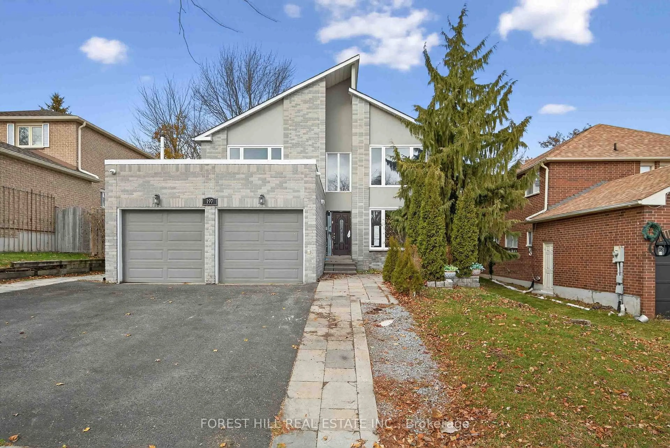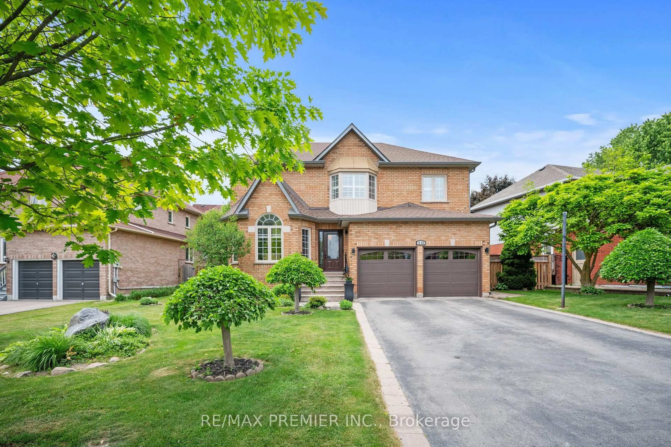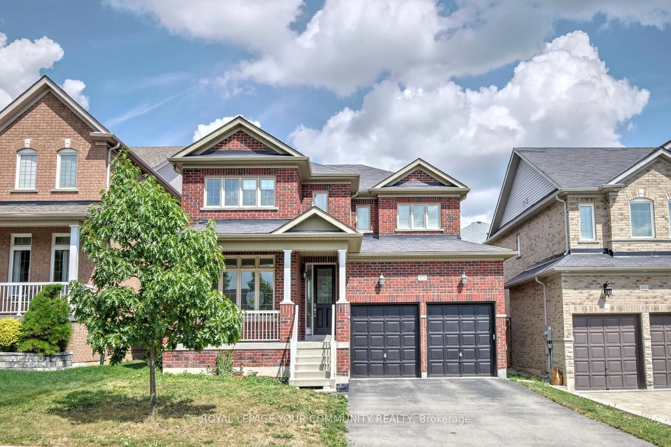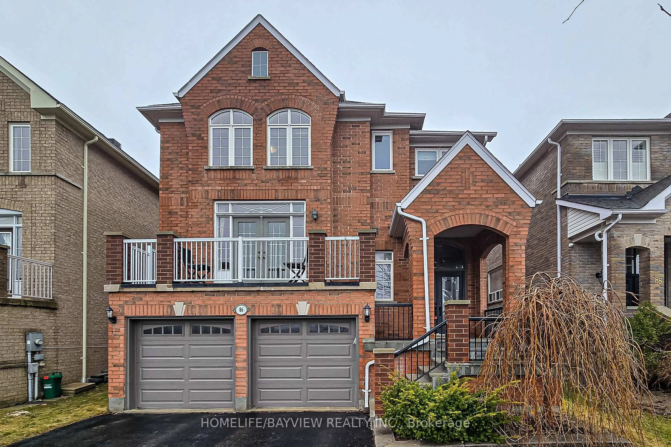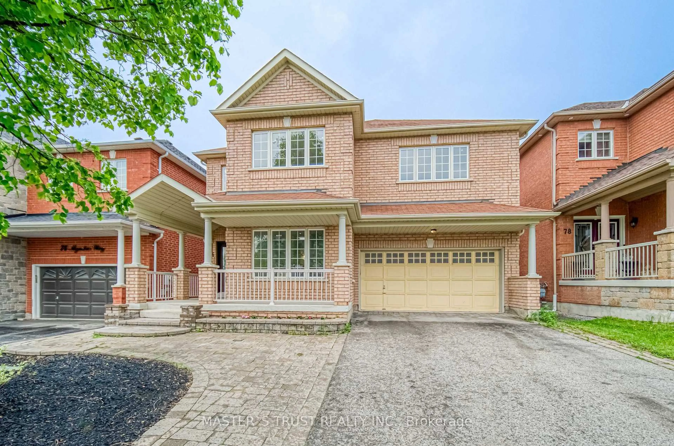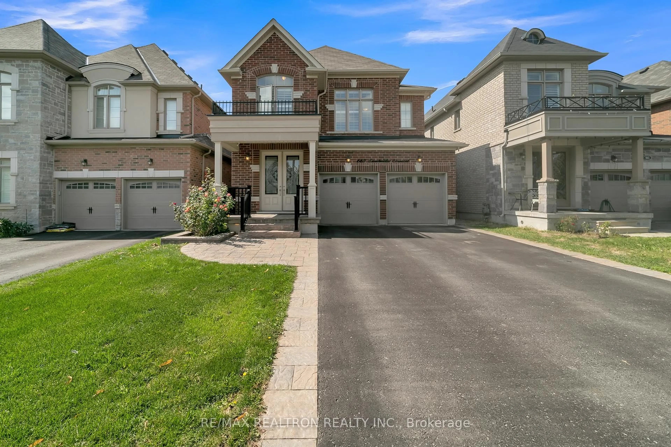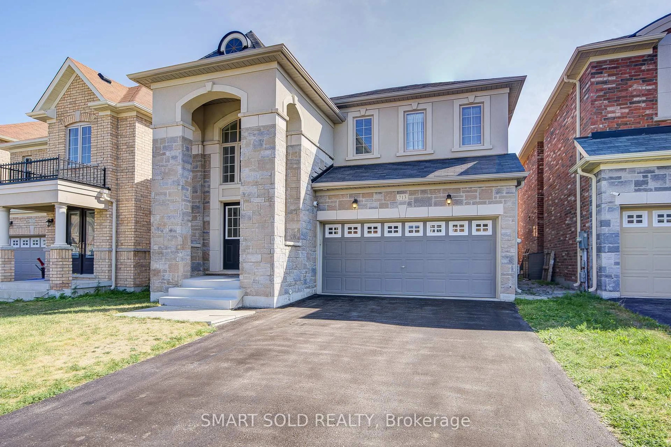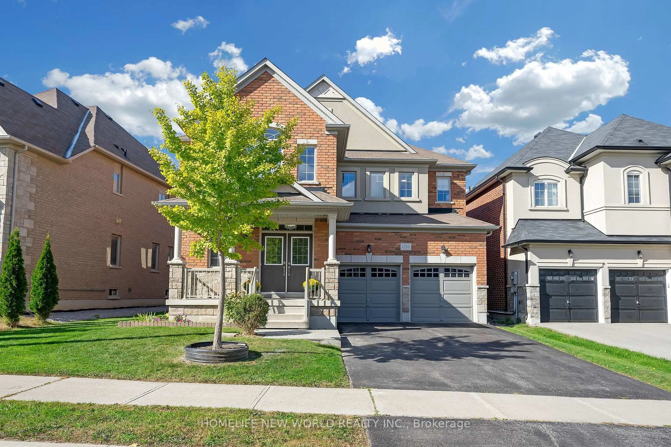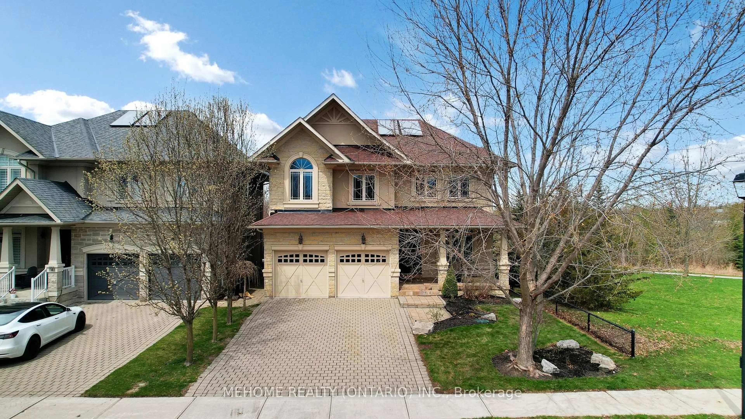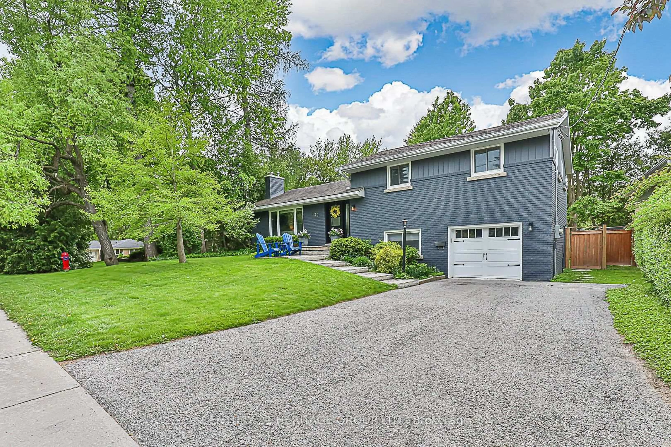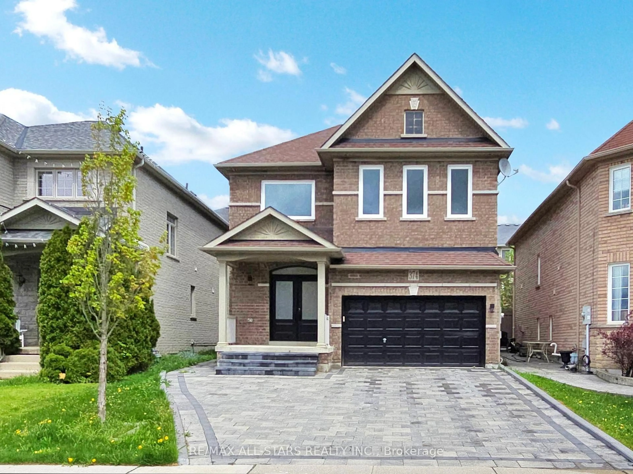Welcome to This Energy Star Qualified House! This First Time Offered, Highly Desirable, 2 Bedroom Bungalow with Walk Out Basement, Sits on a Premium Private Lot Backing Onto Greenspace! Located in the Prestigious Community of Stonehaven Estates! This Home has been Lovingly Maintained, Showing True Pride of Ownership Both Inside & Out! From the Moment you enter you will be Wowed by the 9' Ceilings, Gleaming Hardwood Floors and Oversized Porcelain Tiles! The Bright, Open Concept Layout features a Gorgeous Living Room w/gas Fireplace. Combined with a Large Dining Room that Has a Walk Out to the Oversized Deck with Custom Permanent Fiberglass Awning! The Clear West Views of the Skyline are Breathtaking! The Modern Kitchen Boasts a Large Centre Island Perfect for Entertaining and Meal Prep! Custom Quartz Countertops & Stone Backsplash! Retreat to the Large Primary Bedroom Featuring a W/I Closet & 4 Piece Ensuite. This Phenomenal Home Offers a Spacious 2nd Main Floor Bedroom, Full 4 Piece Guest Bathroom & Laundry Room w/access to the Double Car Garage. The Unfinished Walk Out Basement Offers a Clean Slate to make your Own! It's Perfect for an In-law Suite with the Existing Separate Entrance and 3 Piece Bathroom with Stand Up Shower! This Bungalow Offers the Perfect Blend of Comfort and Convenience. With Easy Access to Highway 404 and a Wealth of Amenities just minutes away, you'll enjoy both Tranquility and Accessibility. Don't Miss Out on the Opportunity to Live in one of Newmarket's Most Desirable Neighborhoods! Schedule your Viewing Today and Discover the Perfect Place to call Home! **EXTRAS** Potential 892 sq. ft. Loft as per Original Builder Plans! Oversized Wood Deck with Permanent Insulated Fiberglass Awning. Lifebreath Clean Air Furnace. Natural Stone covered Front Porch. Backyard Concrete Patio and Custom Wood Garden Shed.
Inclusions: Stainless Steel Refrigerator, Stove, Hood Fan & Dishwasher. Washer and Dryer. 2 Garage Door Openers. Central Vacuum. All ELF & Window Coverings
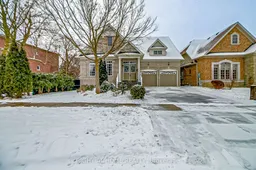 29
29

