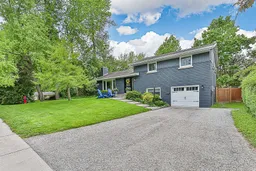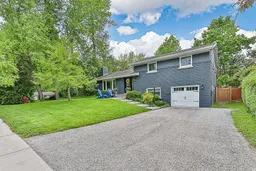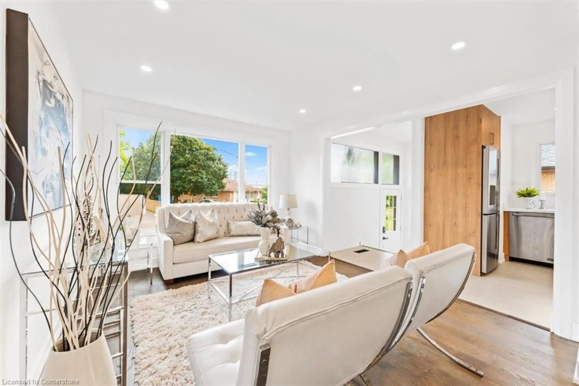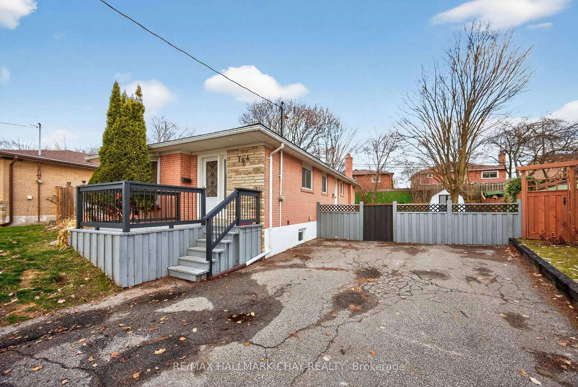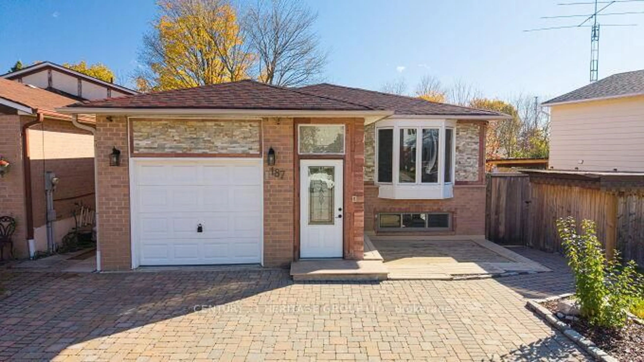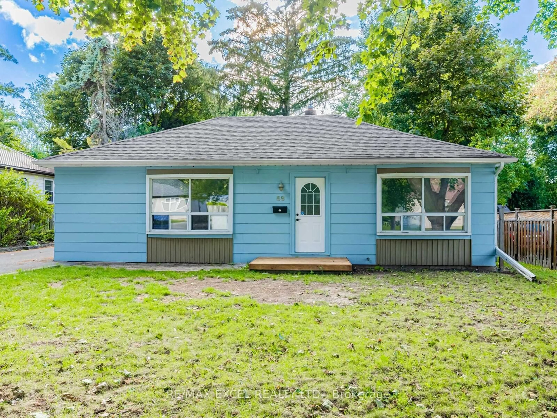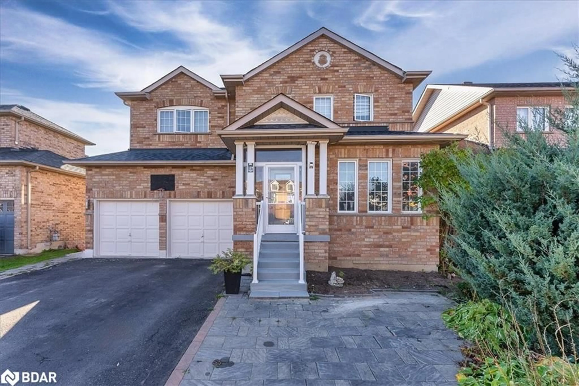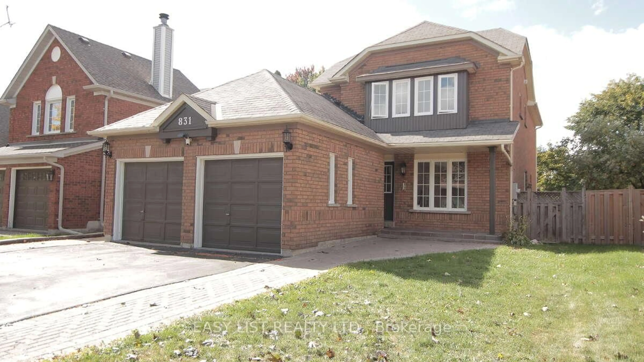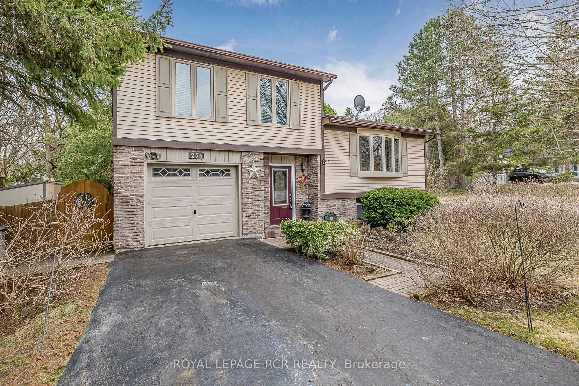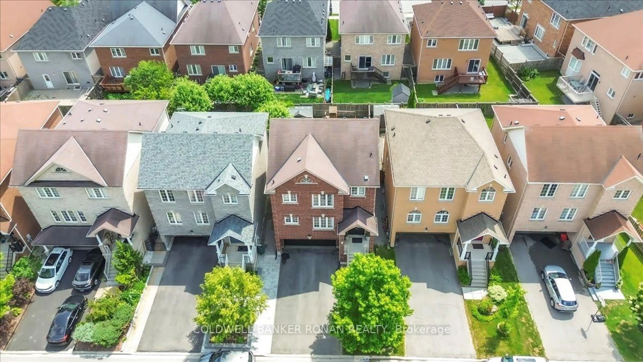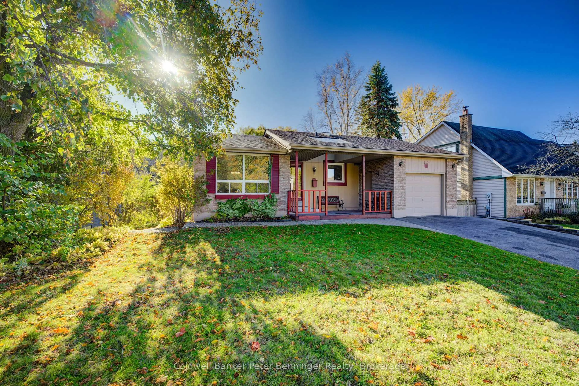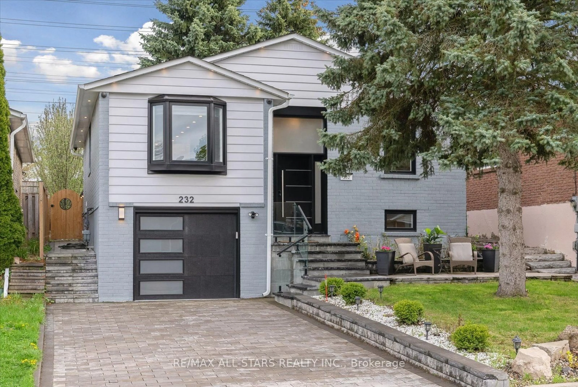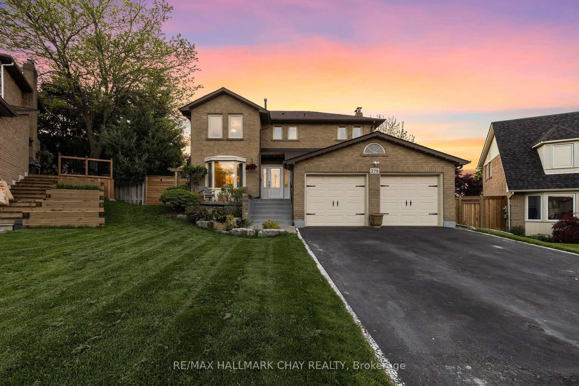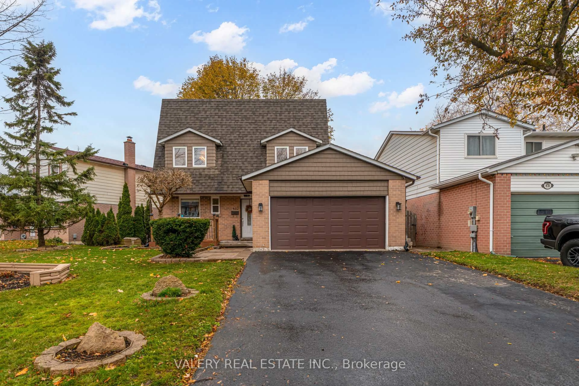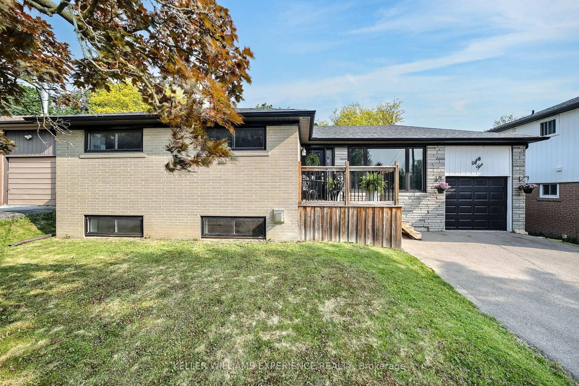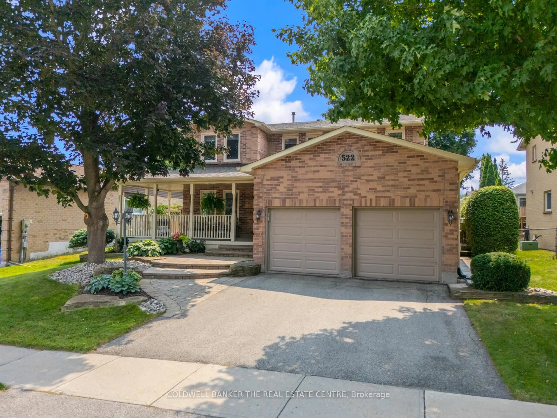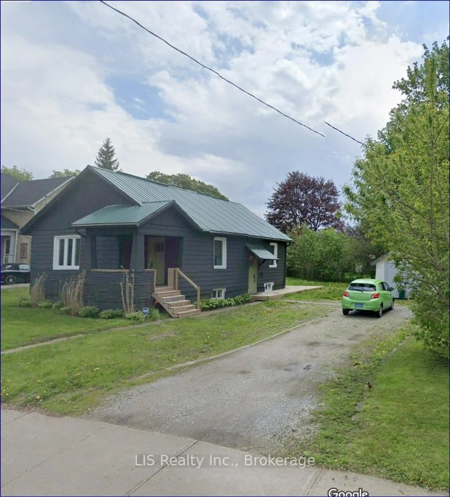This Beautifully Updated Family Home is located in a Sought-After Neighbourhood. Nestled on a quiet, family-friendly crescent, this updated side-split offers excellent curb appeal with its stone walkway, lush gardens and mature landscaping. Step inside to discover a thoughtfully designed open-concept main floor thats ideal for modern living. The spacious kitchen is a chefs dream, featuring stainless steel appliances, quartz countertops, abundant cabinetry, under-cabinet lighting & a large island with a breakfast bar & stylish pendant lighting. The adjacent dining area is perfect for family meals & offers a walkout to the backyard deck, making indoor-outdoor entertaining a breeze. The bright & inviting living room showcases a large picture window, crown moulding, pot lights & a cozy gas fireplace -an ideal space to relax & unwind. Up just a few steps, the upper level features a generous primary bedroom with his-and-hers closets, two additional bedrooms & a beautifully updated four-piece bathroom with a glass-enclosed shower. Rich hardwood flooring extends throughout the main & upper levels, adding warmth and elegance. The ground-level lower floor includes a spacious fourth bedroom with a large window & closet, a second four-piece bathroom & a convenient laundry area with walkout access to the backyard patio. The finished basement adds even more versatile living space, offering a large recreation room with above-grade windows, pot lighting, wainscoting & ample storage with two closets. A sizeable utility room provides room for a workshop and additional storage. Step outside to your private, fully fenced backyard retreat, complete with a generous deck, patio area, large storage shed & mature trees that offer shade and serenity. Located close to schools, parks, shopping and public transit, this home combines comfort, style & convenience. Please see list of updates attached.
Inclusions: Refrigerator, Stove, Dishwasher, Microwave, Washing Machine & Clothes Dryer. All Electrical Light Fixtures and Ceiling Fans. All Blinds. One garage door opener and remote. Bathroom Mirrors. Water Softener. Hot water heater. Central Vac & Accessories. TV wall mounts. Gazebo.
