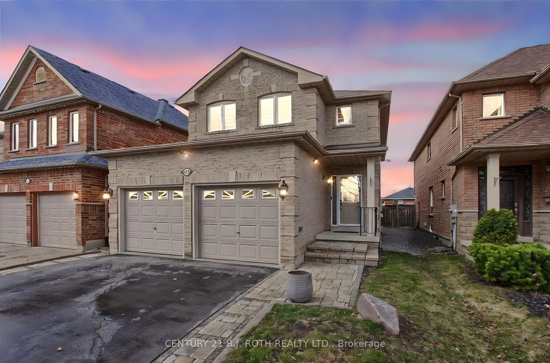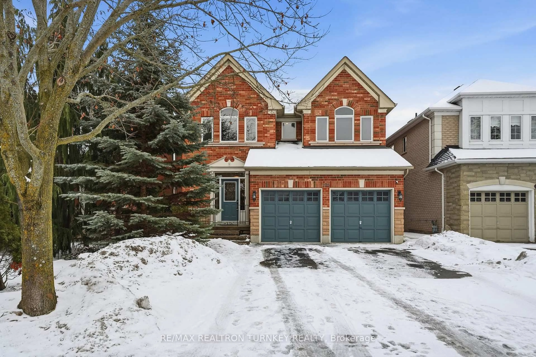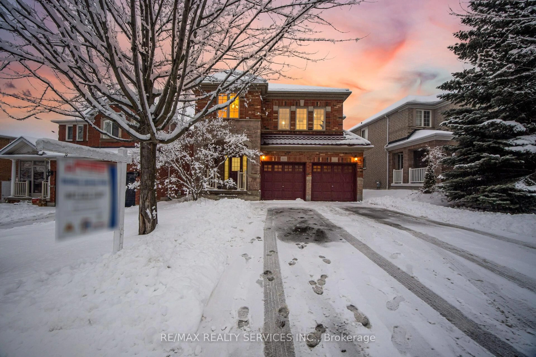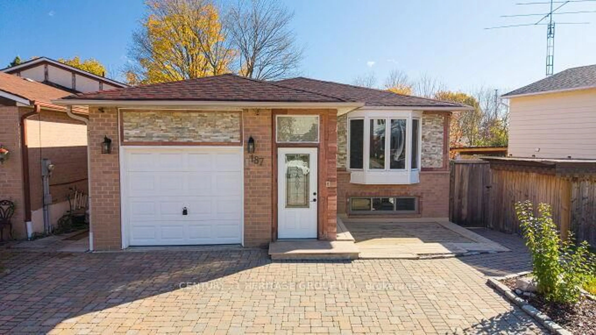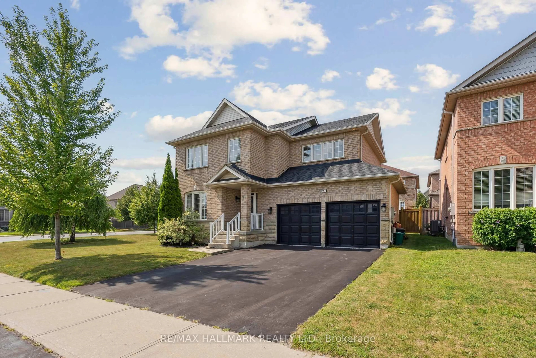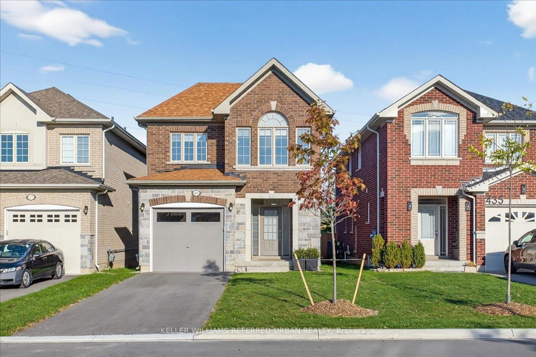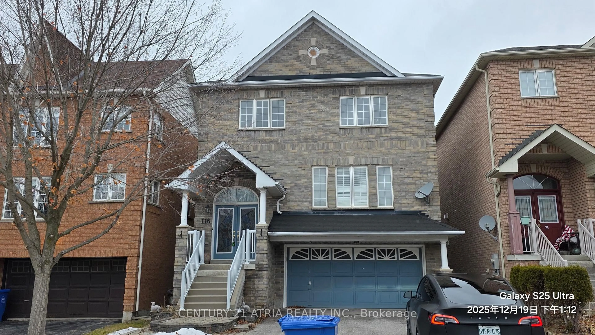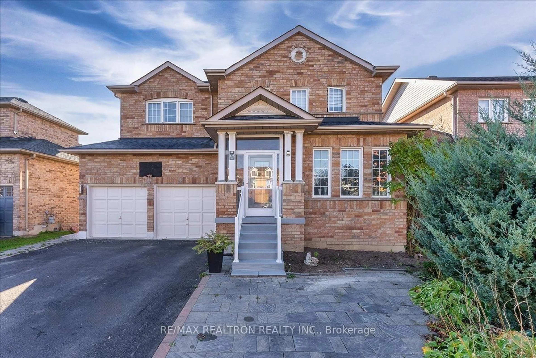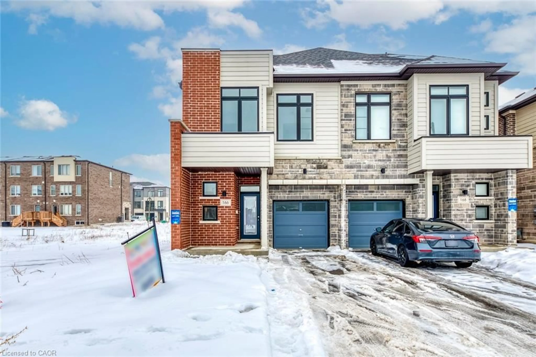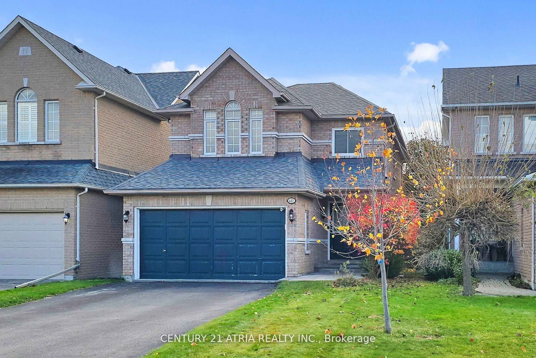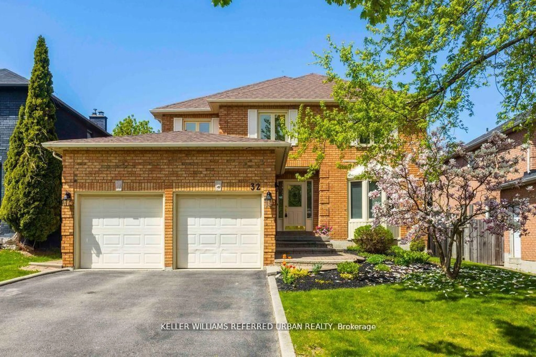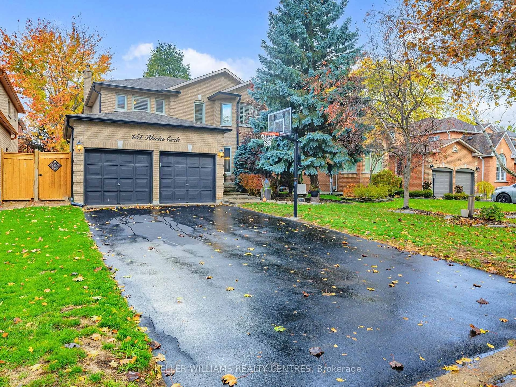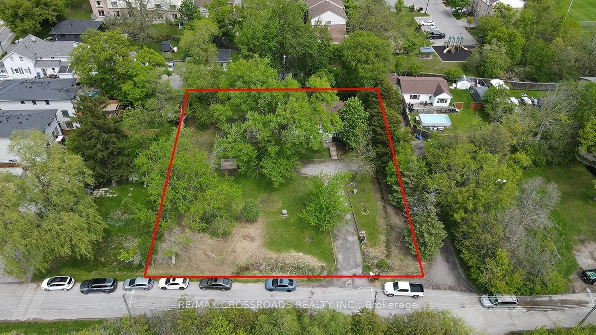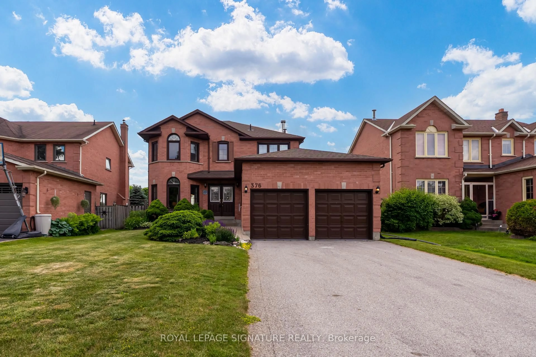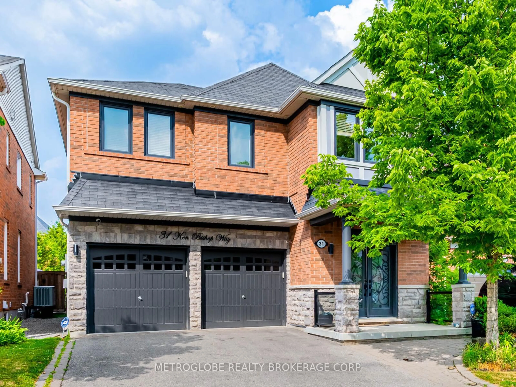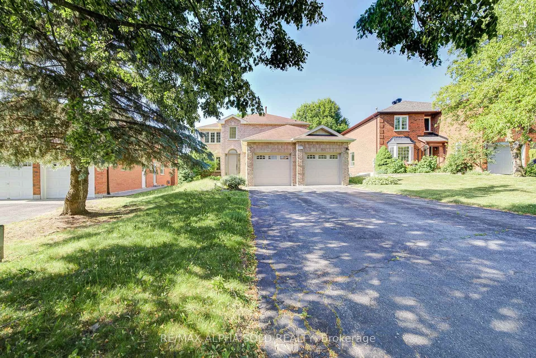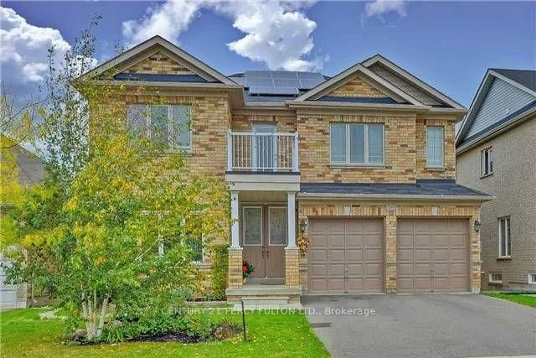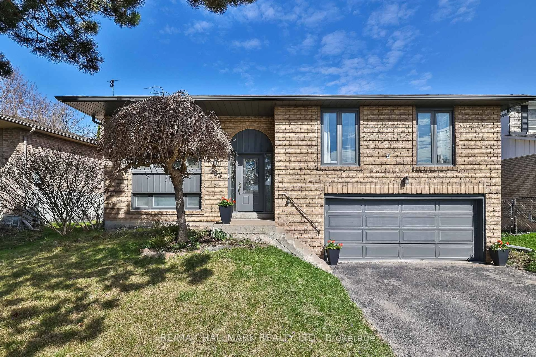Welcome to 522 Malvern Crescent a beautifully maintained 4-bedroom family home in one of Newmarkets most desirable neighbourhoods. With easy access to Greenlane, Highway 404 and 400, this home must be seen to be appreciated. Featuring an expansive covered front porch (rare in the area), updated bathrooms, Hardwood & engineered floors through the upper levels, this home offers style and comfort throughout. The bright eat-in kitchen boasts granite counters and overlooks the south-facing backyard, while the gas fireplace creates a warm and inviting atmosphere in the nearby family room. The spacious primary suite includes a modern 3-pc ensuite & oversized walk-in closet. Enjoy a professionally landscaped property with an interlock walkway, perennial gardens, and a large deck accessed from two walk-outs, complete with a gazebo-covered dining area and lounge space perfect for entertaining. The finished basement provides extra living space plus a second gas fireplace. Ideally located steps to Denne PS, walking distance to Dr. Denison SS, and close to the Nokida Trail with access to the Tom Taylor Trail and historic downtown Newmarket. The home must be seen to be appreciated.
Inclusions: Fridge, Stove, Microwave, Dishwasher, Washer/Dryer, Light Fixtures, Window Coverings.
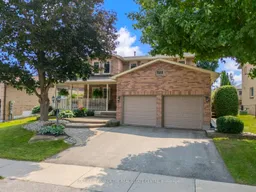 39
39

