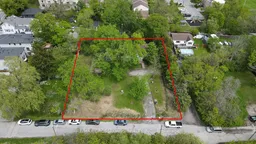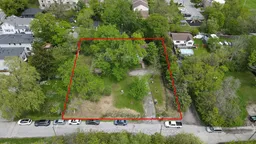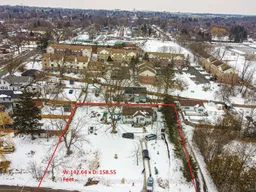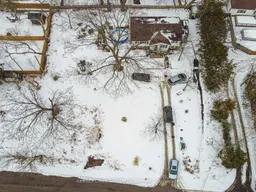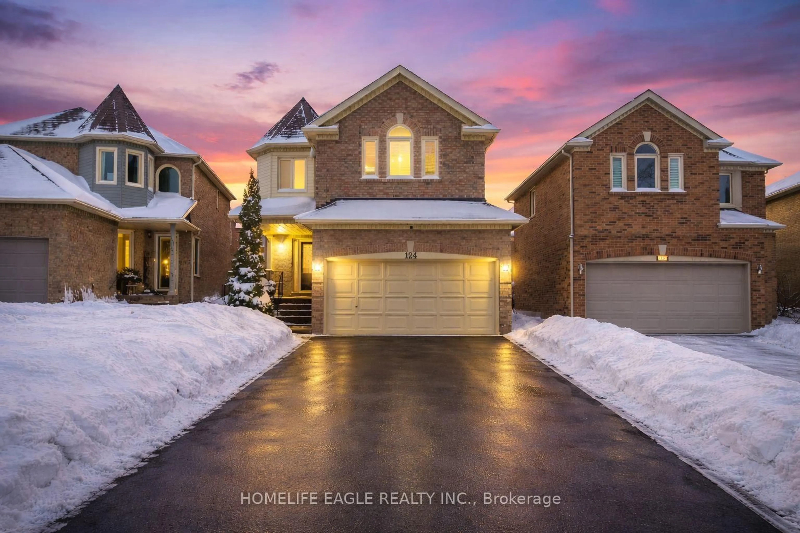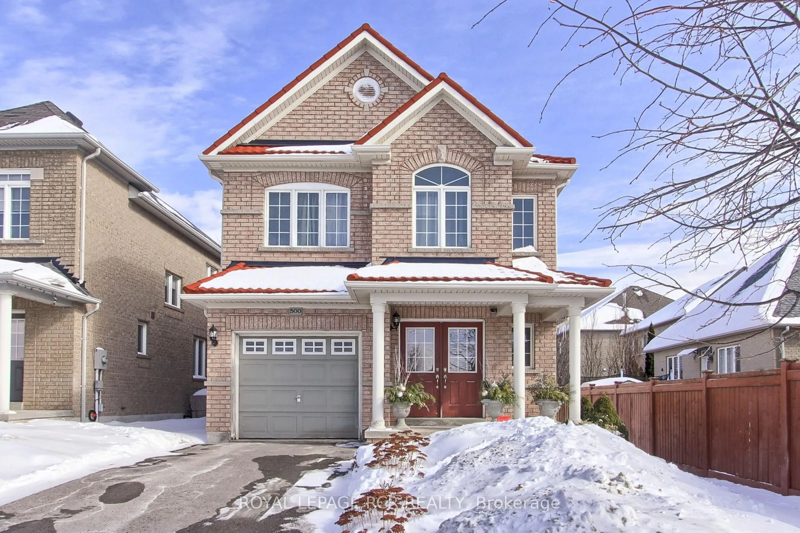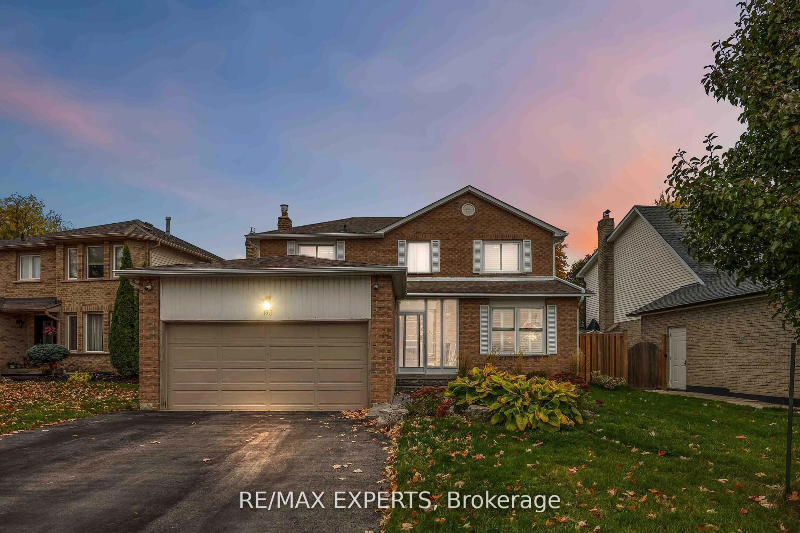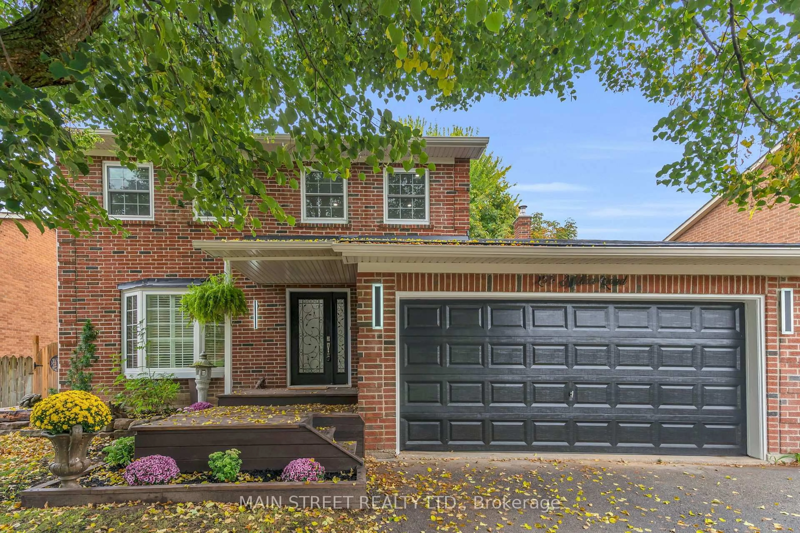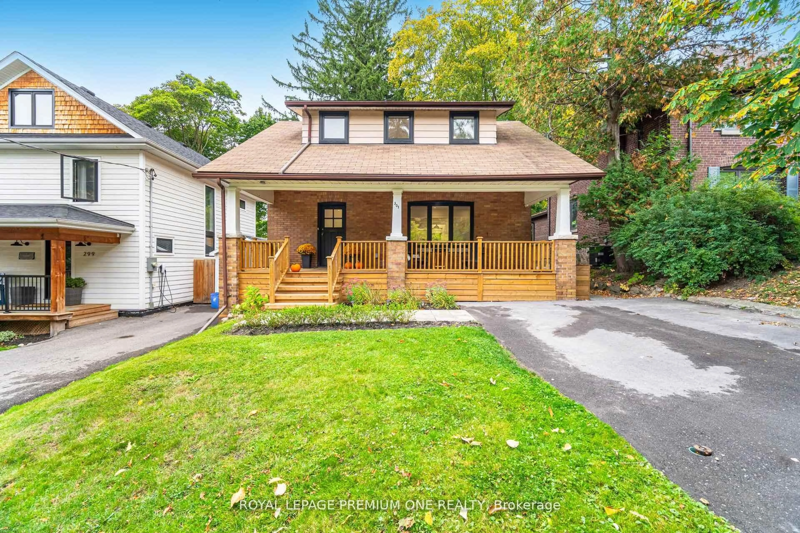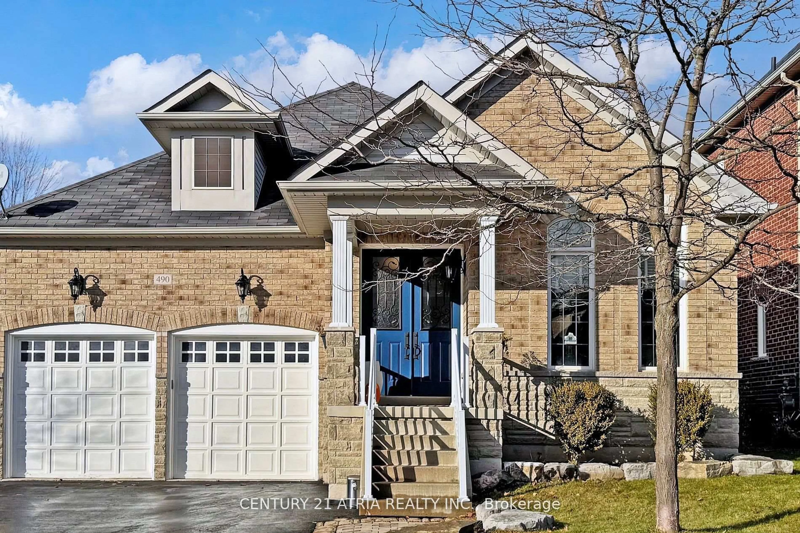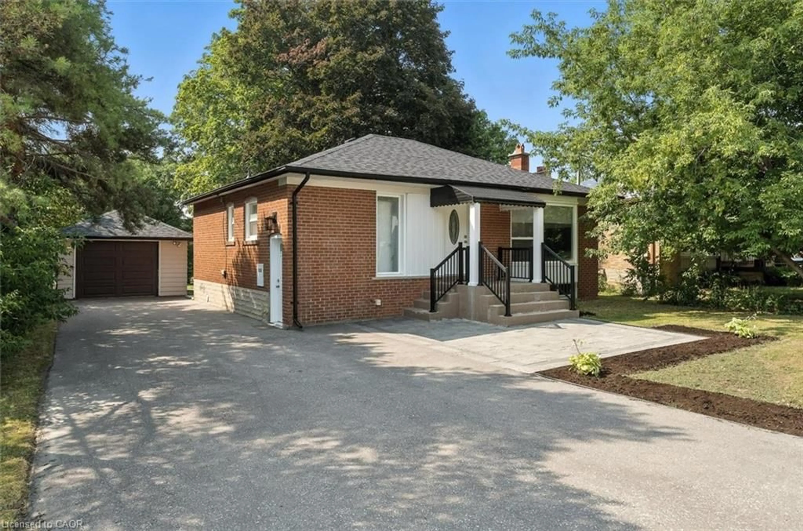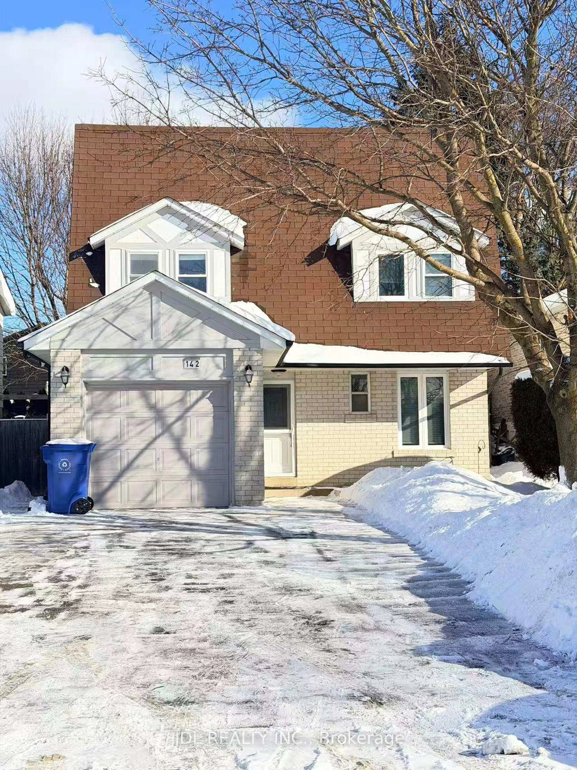Rare Redevelopment Opportunity in the Heart of Newmarket! Welcome to 175 Mary Street a truly golden opportunity for builders, developers, and savvy investors alike. Situated on one of the largest and most desirable oversized square-shaped lots in the entire neighbourhood (143 ft x 160 ft), this exceptional property offers unmatched potential for future redevelopment or a custom estate build. Tucked away on a private dead-end street, directly connected to the scenic City Fairgrounds Park, this unique parcel boasts privacy, tranquility, and unbeatable convenience. Located in the vibrant core of Newmarket, its just a short stroll to historic Main Street, City Hall, and the prestigious Pickering College. You're also only minutes to Highway 404, GO Transit (Train & Bus), top-ranked schools, Southlake Hospital, and a full range of shops and amenities. The existing home features a separate entrance to a finished basement with two bedrooms and a kitchen, offering income potential or multi-generational living. Upgraded windows add additional value to the current structure. Whether you're looking to build your dream estate, sever and develop, or hold for future appreciation, the possibilities here are endless. Don't miss this once-in-a-generation chance to own one of New markets largest and most promising properties. Opportunities like this are extremely rare act now! Property and all contents sold in "as-is, where-is" condition.
Inclusions: Garden Shed, 2 Washer & 2 Dryer, 2 Stove, 2 Fridge, Dish Washer ,Central Air conditioner , Hot-Water Tank Is Owned.
