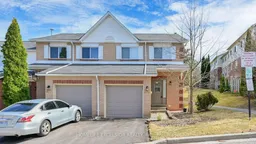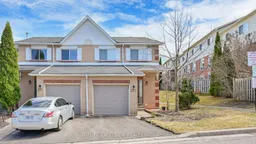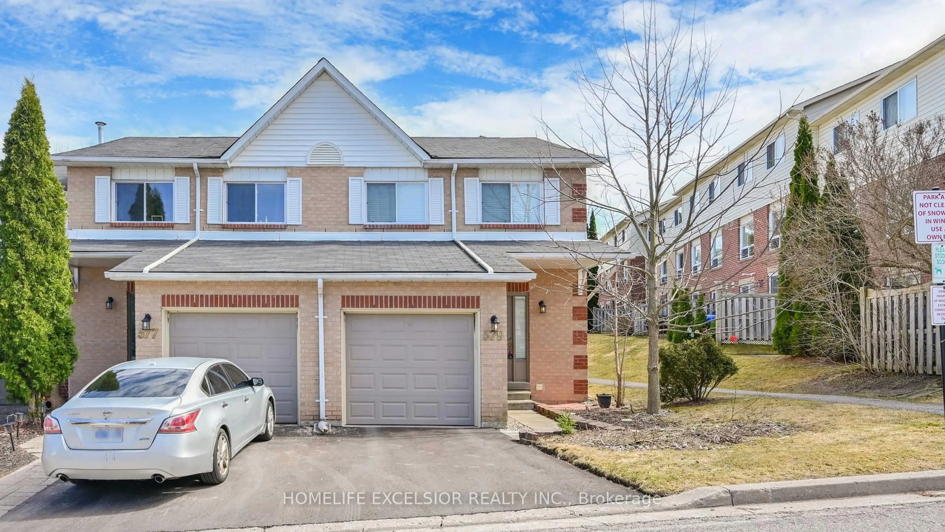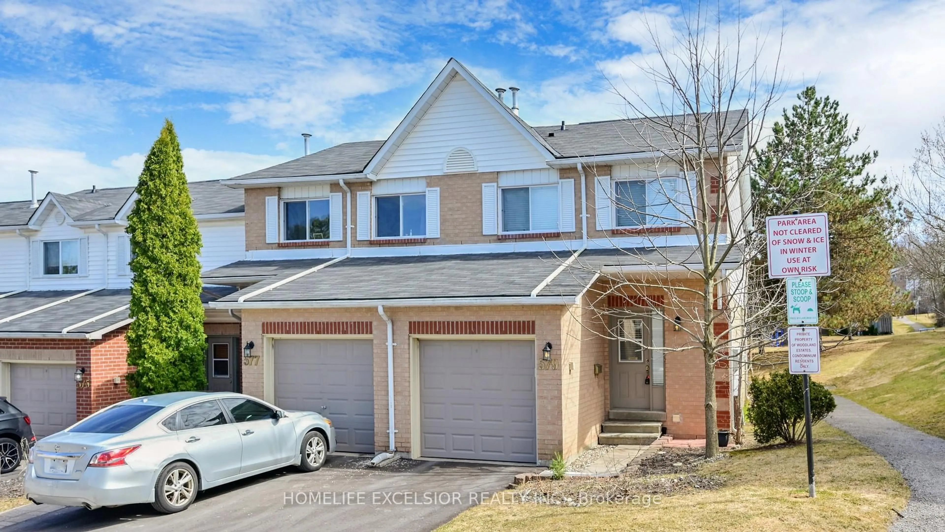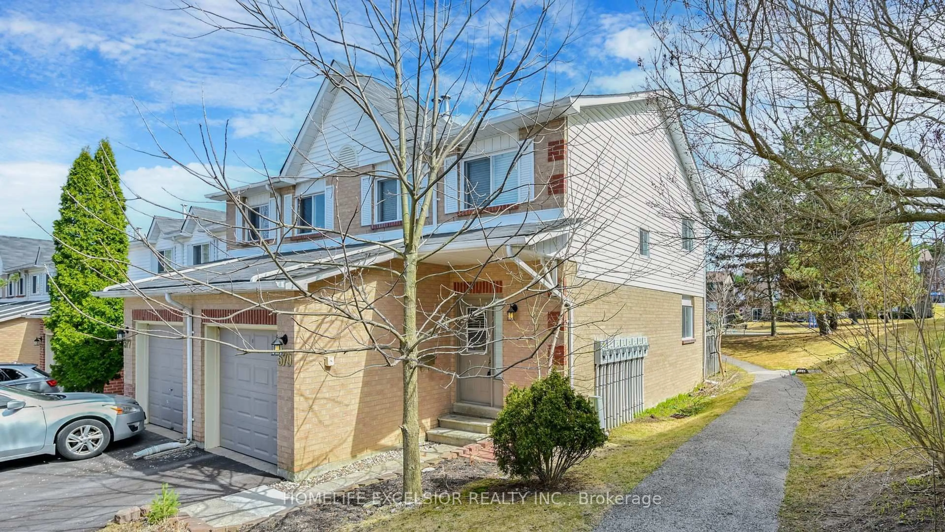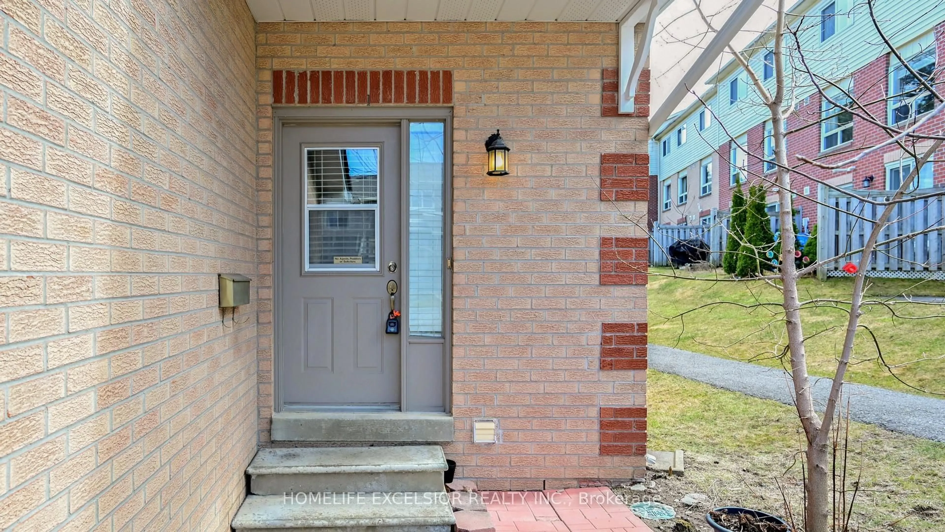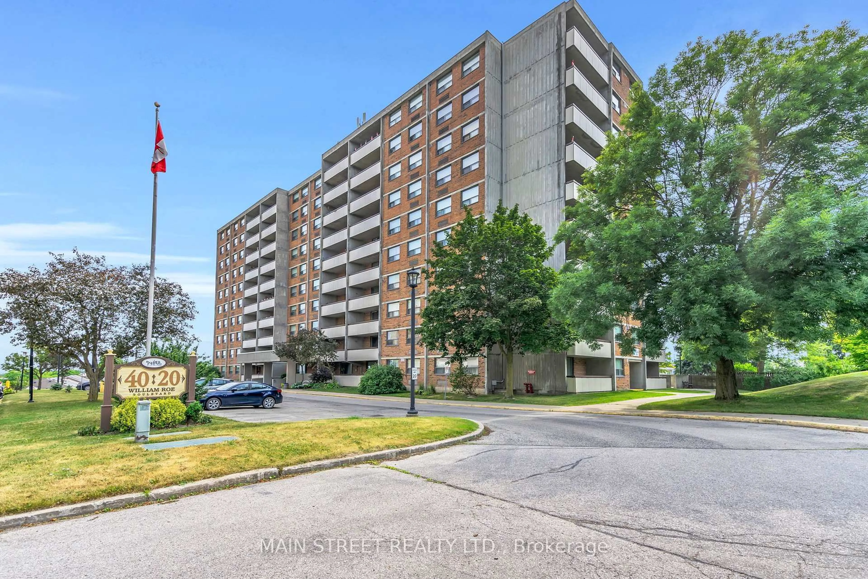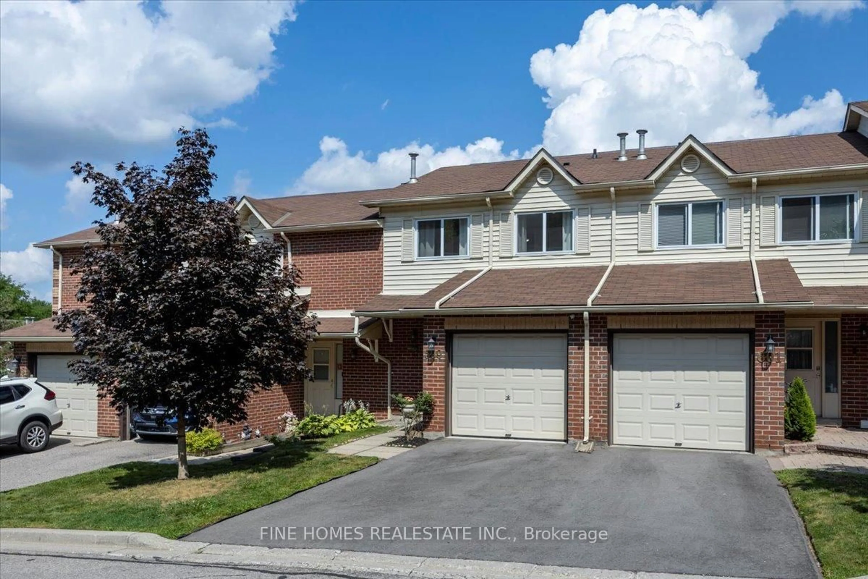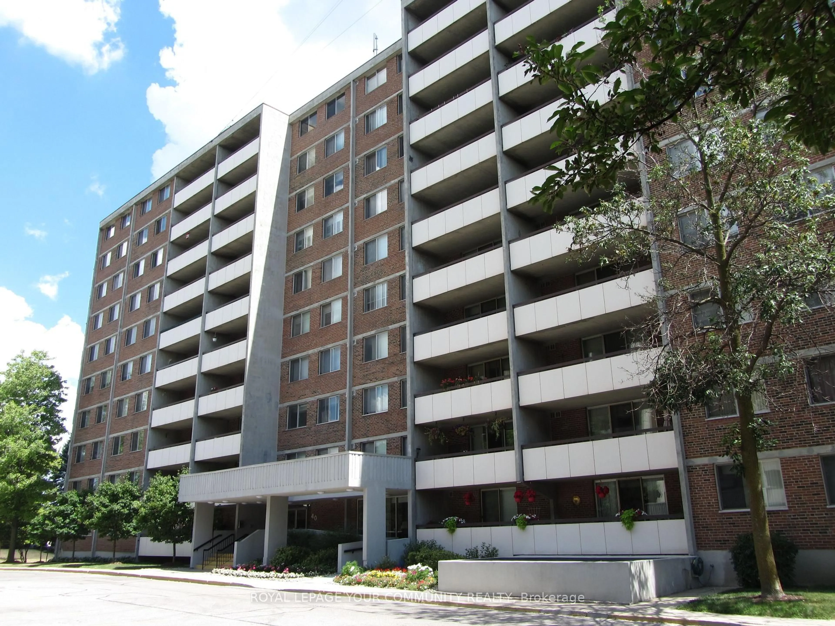579 Gibney Cres #1, Newmarket, Ontario L3X 1Y3
Contact us about this property
Highlights
Estimated valueThis is the price Wahi expects this property to sell for.
The calculation is powered by our Instant Home Value Estimate, which uses current market and property price trends to estimate your home’s value with a 90% accuracy rate.Not available
Price/Sqft$588/sqft
Monthly cost
Open Calculator

Curious about what homes are selling for in this area?
Get a report on comparable homes with helpful insights and trends.
+8
Properties sold*
$790K
Median sold price*
*Based on last 30 days
Description
Charming 3-Bedroom End-Unit Condo Townhouse in a Sought-After Community! Welcome to this beautifully maintained and spotless 3-bedroom end-unit condo townhouse, perfectly situated in one of the most desirable neighborhoods! Ideal for families, professionals, or retirees, this home offers comfort, convenience, and style. The bright and spacious main floor features elegant laminate flooring and a cozy living room with a walkout to patio and gazebo perfect for relaxing or entertaining guests. The inviting kitchen and dining area provide a functional layout for everyday living. Upstairs, you'll find three generous bedrooms with freshly cleaned broadloom carpeting, creating a warm and peaceful retreat. The finished basement, accessed through a lovely French door, offers additional space for recreation, a home office, or a cozy movie night. Enjoy unbeatable location perks just minutes to Highways 400 & 404, Upper Canada Mall, GO Transit, public transportation, hospital, parks, scenic trails, local schools, and so much more. Don't miss this wonderful opportunity to own a home in a vibrant, well-connected community!
Property Details
Interior
Features
Main Floor
Living
5.18 x 5.48Combined W/Dining / W/O To Patio / Laminate
Dining
5.18 x 5.48Combined W/Living / Laminate
Kitchen
3.31 x 3.02Ceramic Floor / Eat-In Kitchen
Exterior
Parking
Garage spaces 1
Garage type Attached
Other parking spaces 1
Total parking spaces 2
Condo Details
Amenities
Bbqs Allowed, Playground, Visitor Parking
Inclusions
Property History
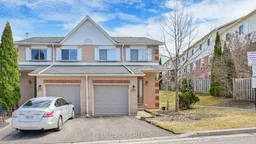 39
39