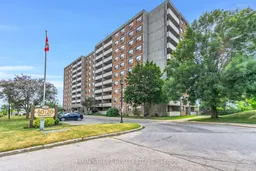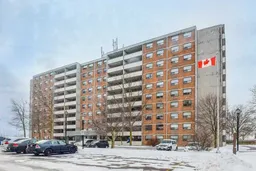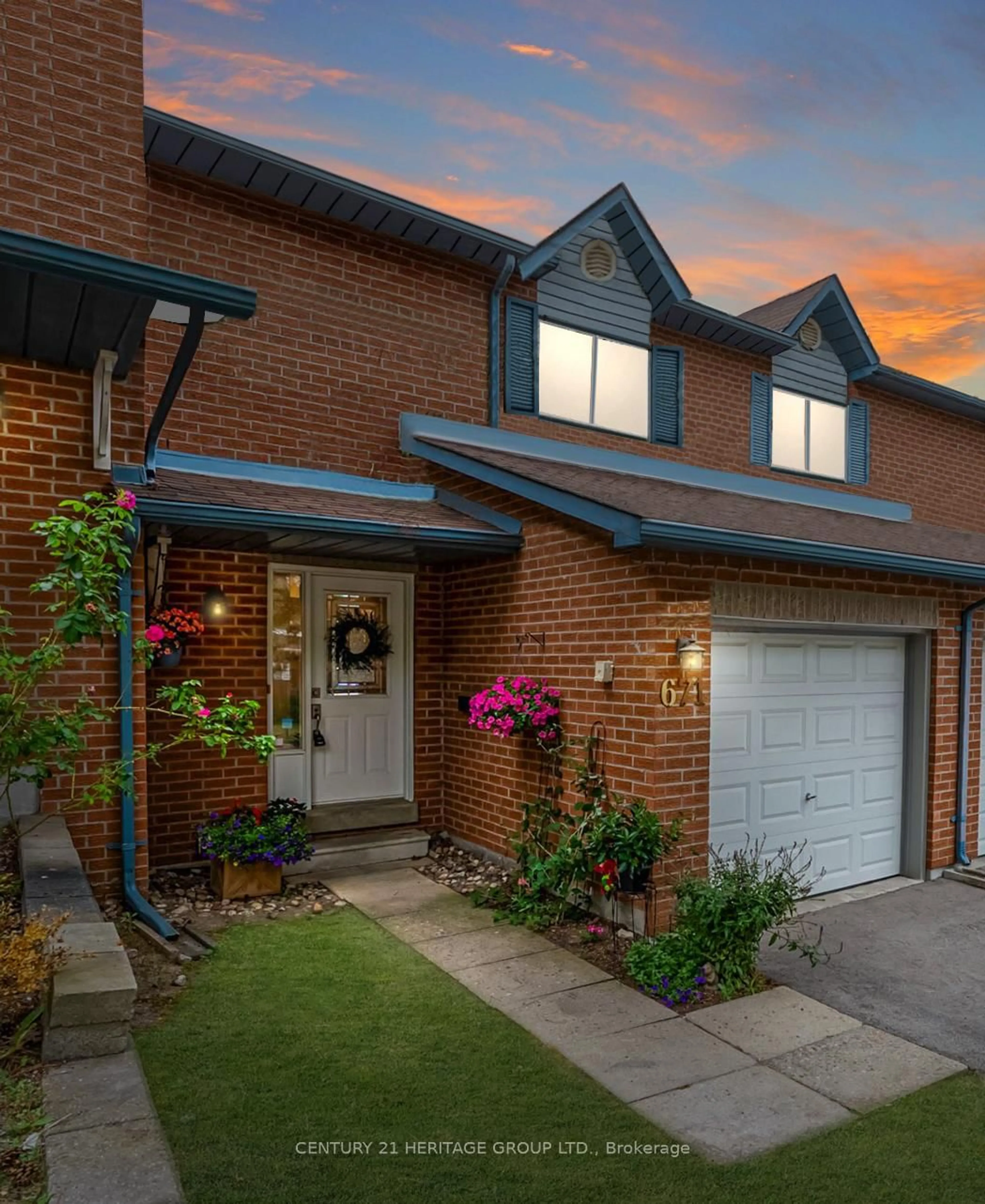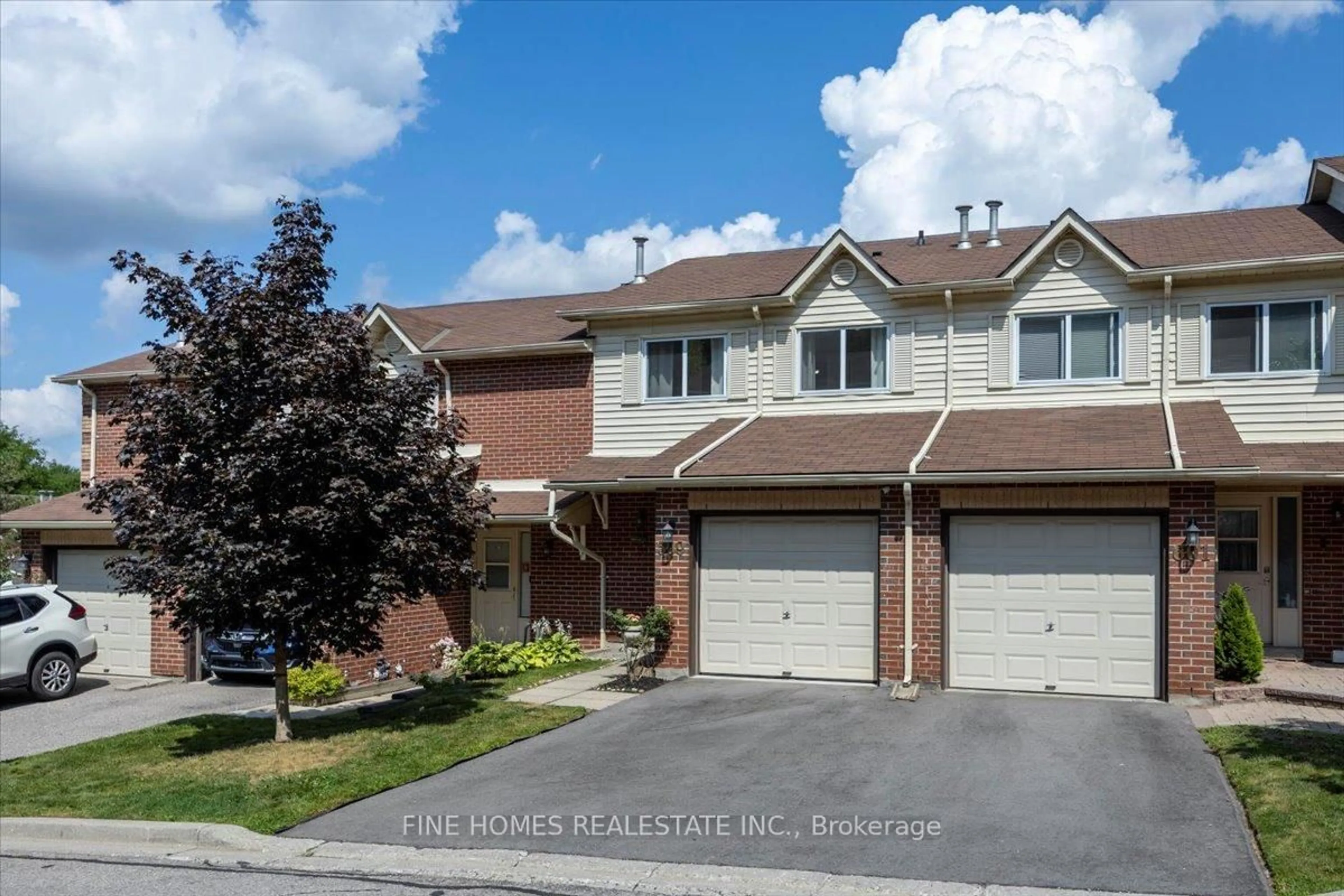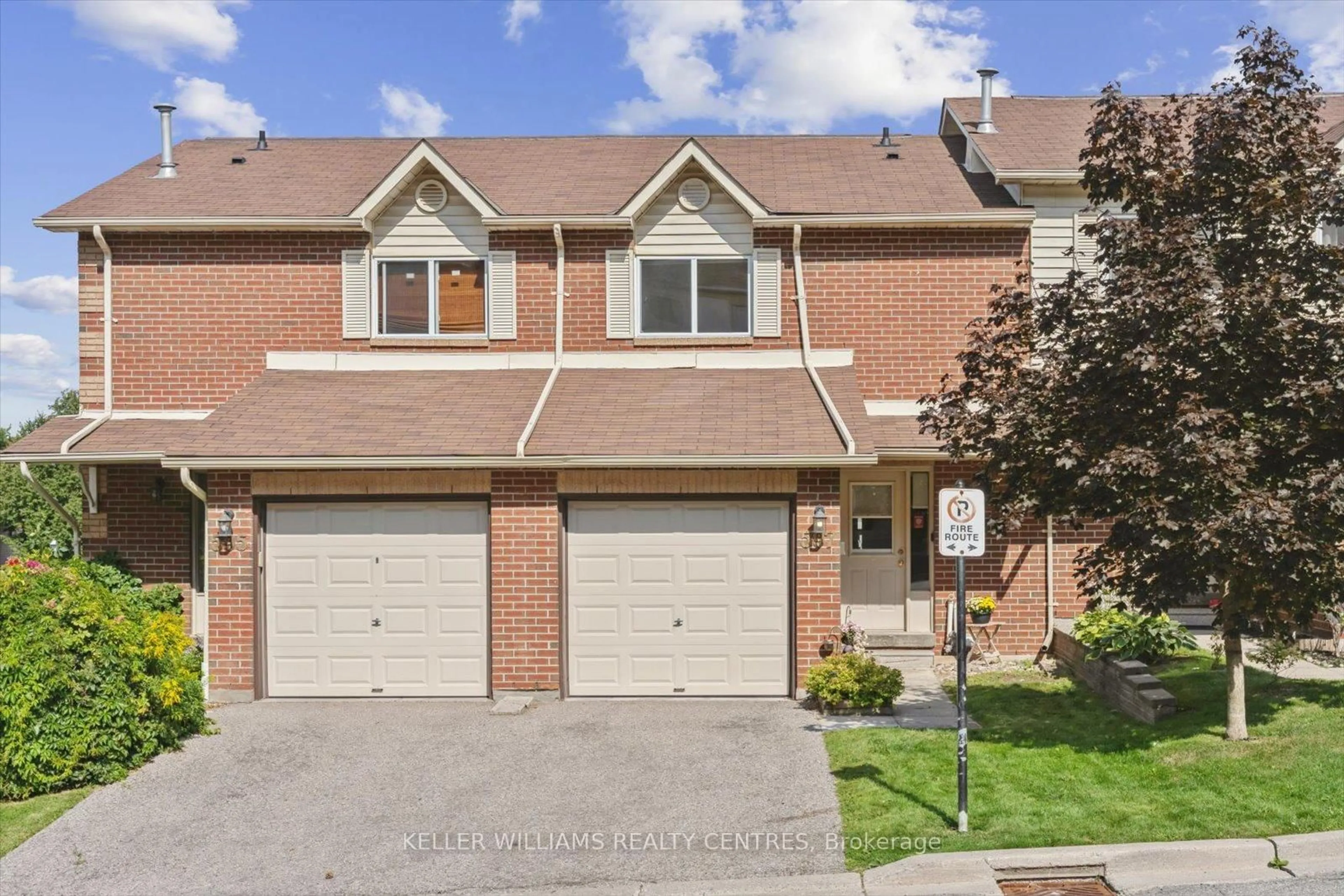A Rare 3-Bedroom Gem in the Heart of Newmarket! Boasting approx 1,329 sq ft of beautifully renovated living space, this bright and spacious condo offers the comfort and style of a house with the ease of condo living. The unit is carpet-free, featuring updated, stylish laminate flooring throughout. The updated kitchen features stainless steel appliances, quartz countertops, European-inspired backsplash, and ample cabinetry perfect for cooking and entertaining. Enjoy two large balconies one off the dining room, ideal for evening relaxation, and another private one off the primary suite, perfect for morning coffee. The primary bedroom also features a 3-piece en-suite and a generously sized, custom-organized closet. All three bedrooms are spacious with large closets, and the amazing layout includes a massive in-suite storage/laundry room that doubles as a beautifully designed home office with extra storage built-ins. This quiet, well-managed building offers residents fantastic amenities such as two gyms, saunas, a library, a party room, a fully equipped workshop, and ample visitor parking. Perfectly situated just minutes to Yonge Street, transit, shopping, dining, and all essential amenities, this is an outstanding opportunity to own in one of Newmarket's most desirable communities. Pet-Friendly Building. Don't miss your chance to make it yours!
Inclusions: All ELF's, Stainless Steel Fridge, Stove, Dishwasher, Bar Fridge, Microwave, TV Stand In Living Room, TV Mount in Living room, Washer & Dryer, Hot Water Tank (Owned)
