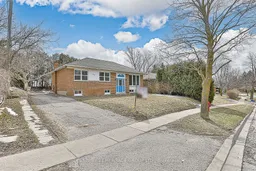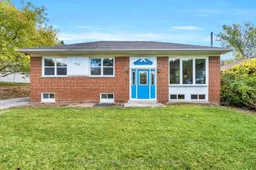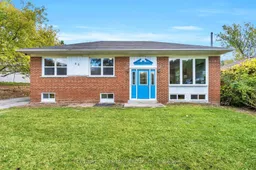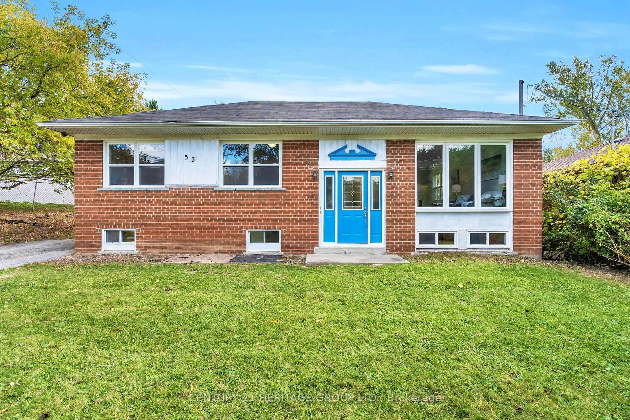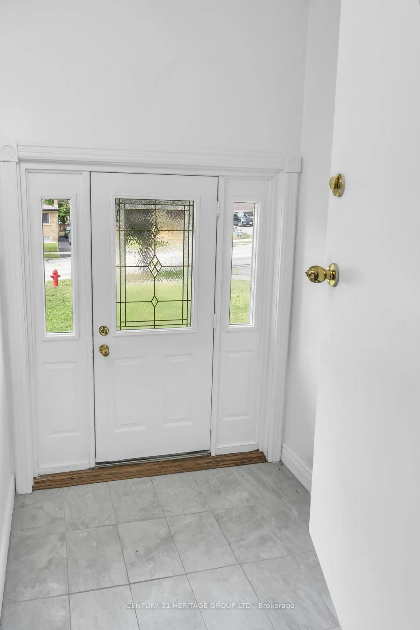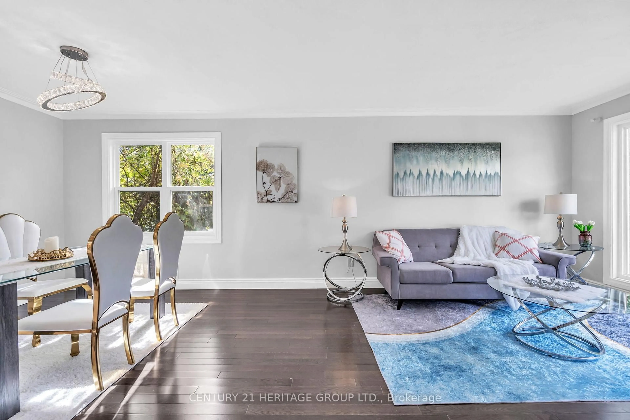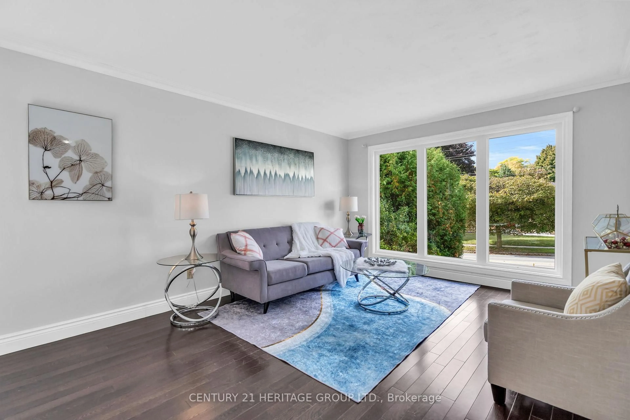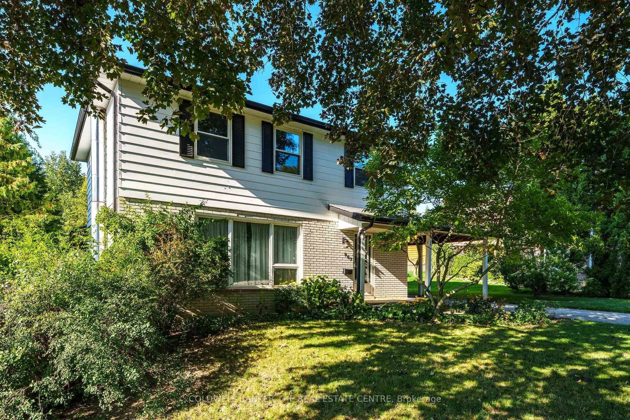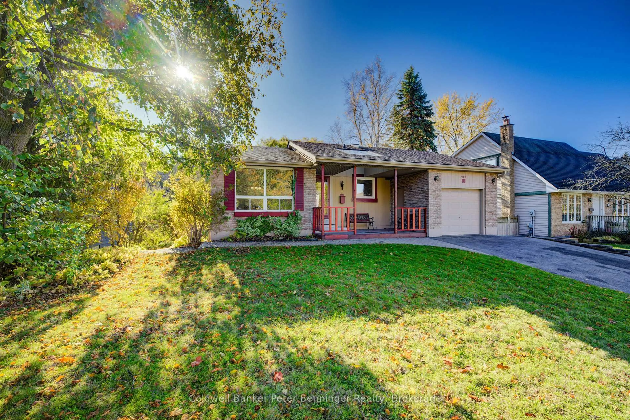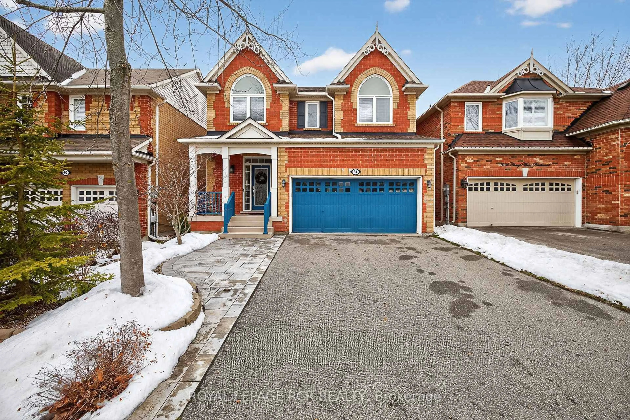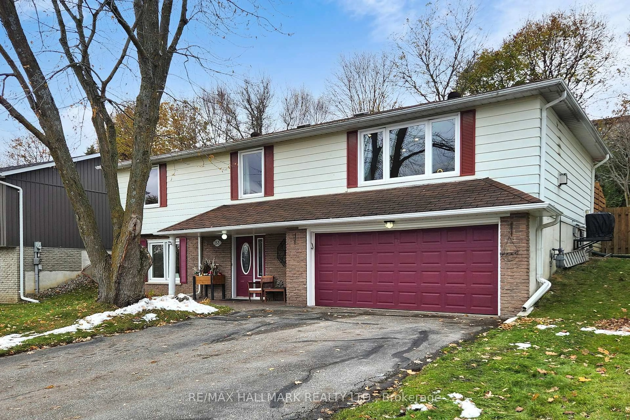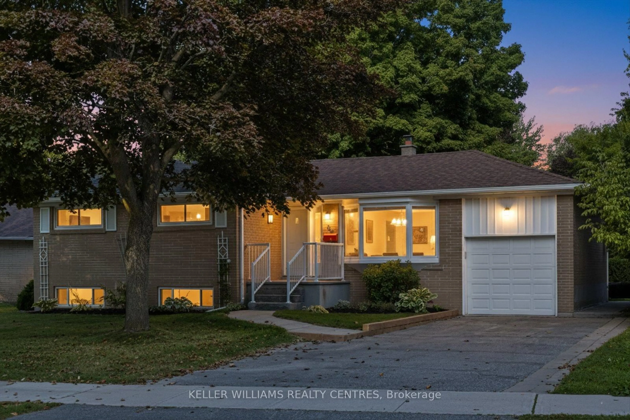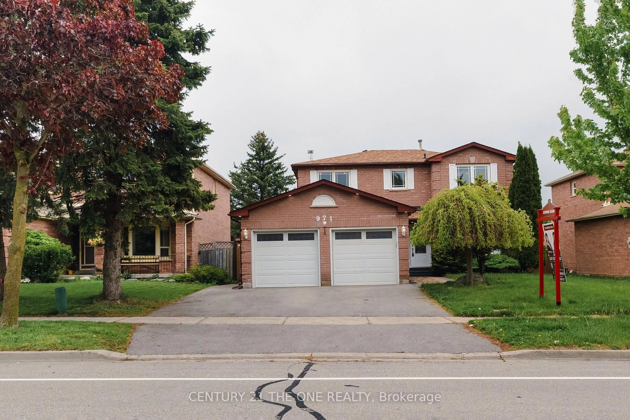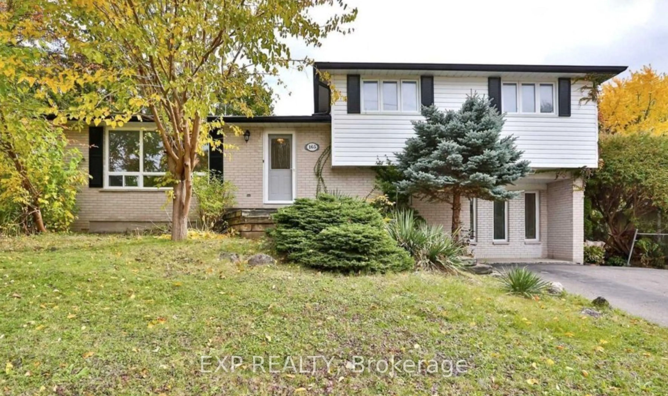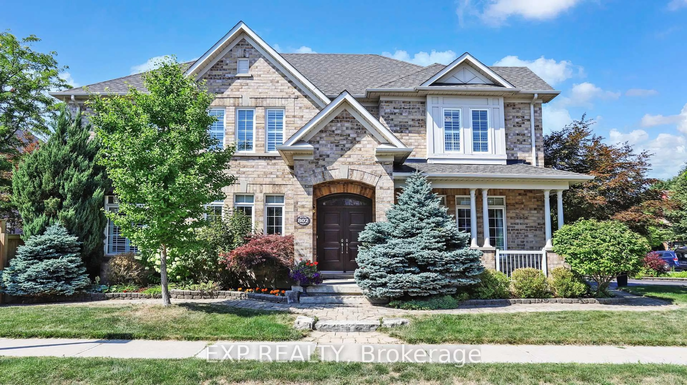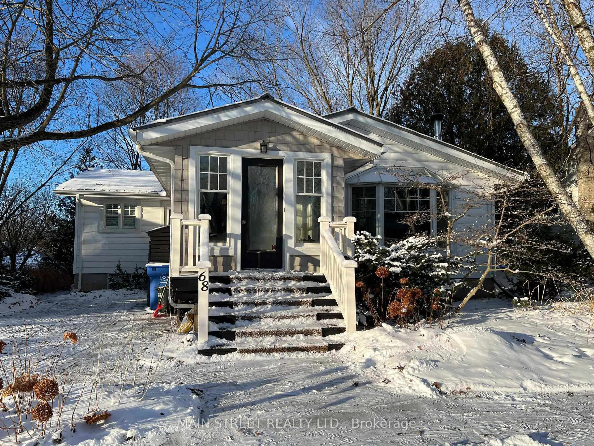53 Wilstead Dr, Newmarket, Ontario L3Y 4T8
Contact us about this property
Highlights
Estimated valueThis is the price Wahi expects this property to sell for.
The calculation is powered by our Instant Home Value Estimate, which uses current market and property price trends to estimate your home’s value with a 90% accuracy rate.Not available
Price/Sqft$1,081/sqft
Monthly cost
Open Calculator
Description
Welcome To 53 Wilstead Dr., A Spacious 3+3 Bedroom Detached Bungalow In The Heart Of Newmarket, Offering Incredible Income Potential. Situated On A Large 62' Lot, This Home features Two Separate Units, Making It Ideal For Multi-Generational Living Or Savvy Investors. The Main Floor Boasts 3 Bright Bedrooms, An Open-Concept Living And Dining Area And a Recently Renovated Kitchen With Brand New Appliances, Including A Fridge And Stove. The Lower Level Offers An Additional 3 Bedrooms, A Full, Recently Renovated Kitchen With Brand New Appliances, Including Another Fridge And Stove, And A Common Front Entrance - Perfect For Rental Income Or An In-Law Suite. For Added Value, There Is Also Potential For A Third Income-Generating Suite In The Double Garage, Which Is Separately Heated, Further Enhancing The Property's Investment Opportunities. Surrounded By Mature Trees And Offering Ample Parking Space, This Property Is Conveniently Located In The Number One High School District, Near Upper Canada Mall, South Lake Hospital, Rapid YRT Transit, Schools, GO Transit, And All Major Amenities. Don't Miss Out On This Rare Opportunity - Book Your showing Today! **EXTRAS** 2 Fridges, 2 Stoves, 2 Hot Water Tanks, All Elf's
Upcoming Open House
Property Details
Interior
Features
Main Floor
Dining
3.18 x 3.09hardwood floor / Combined W/Living / Large Window
Primary
3.75 x 2.93hardwood floor / O/Looks Backyard / Closet
2nd Br
3.87 x 2.82hardwood floor / O/Looks Frontyard / Closet
3rd Br
2.65 x 2.83hardwood floor / O/Looks Frontyard / Closet
Exterior
Features
Parking
Garage spaces 2
Garage type Detached
Other parking spaces 5
Total parking spaces 7
Property History
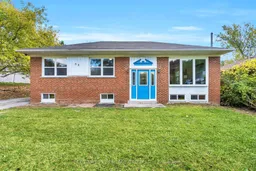 32
32