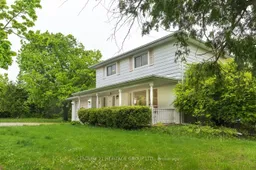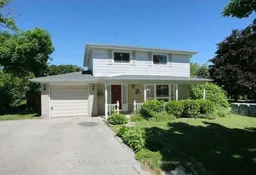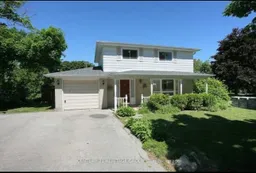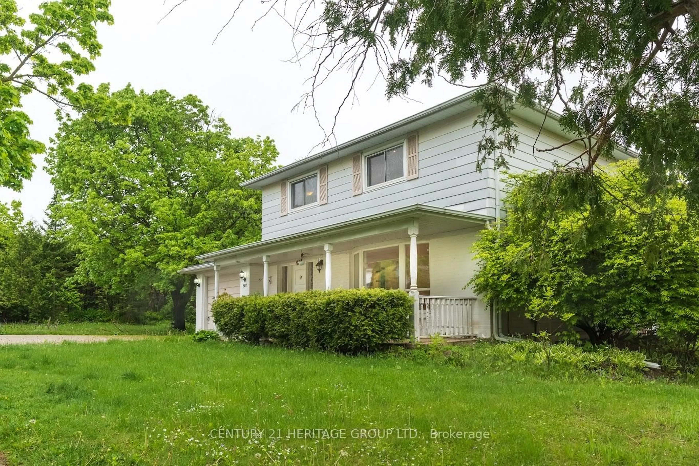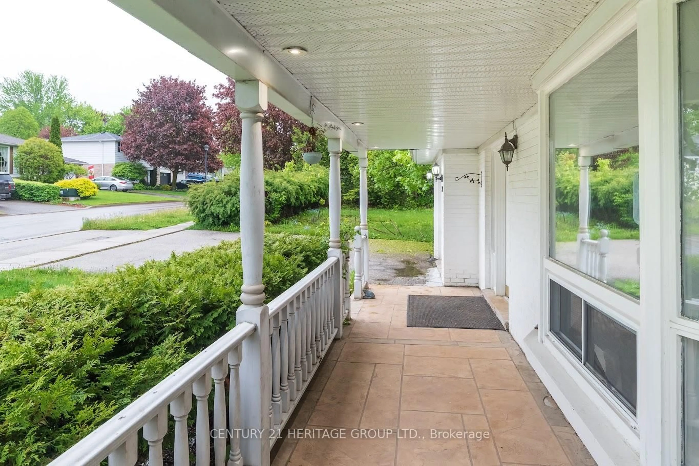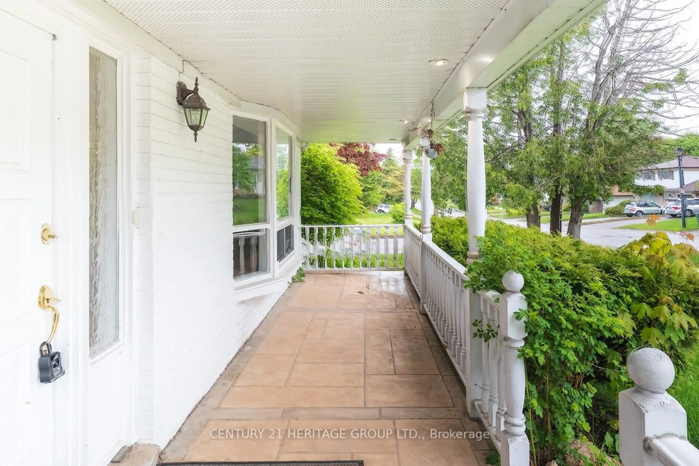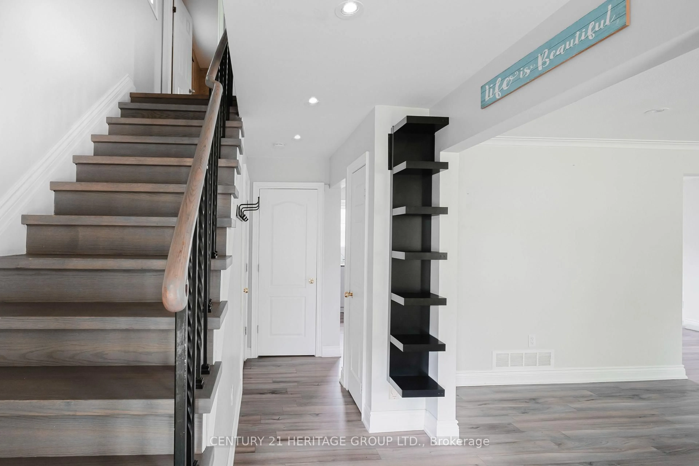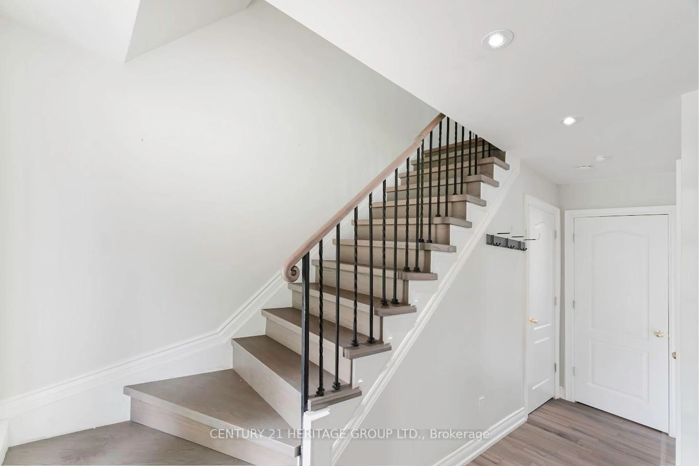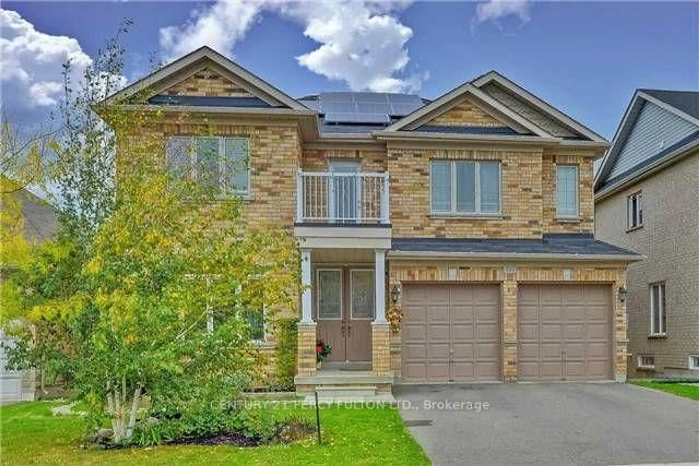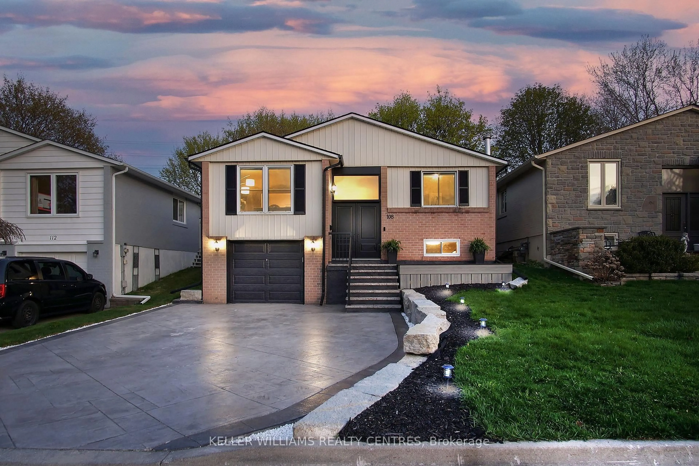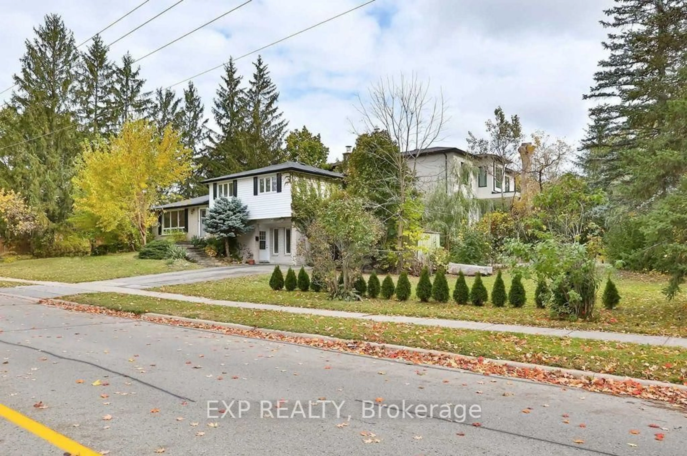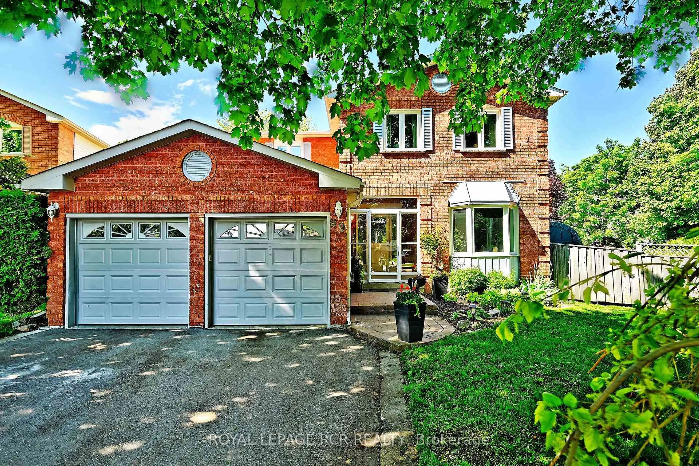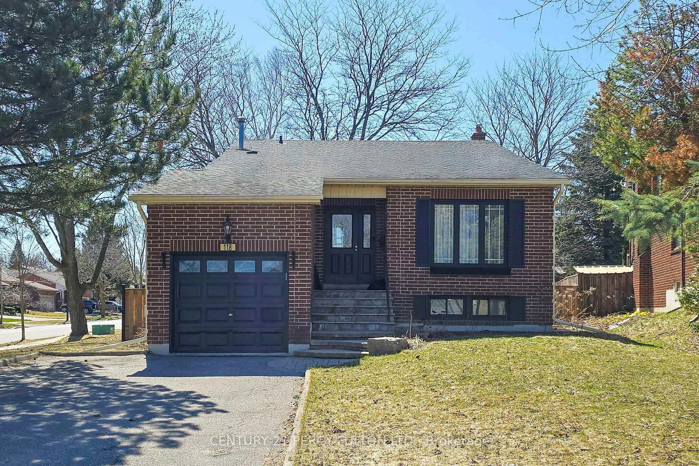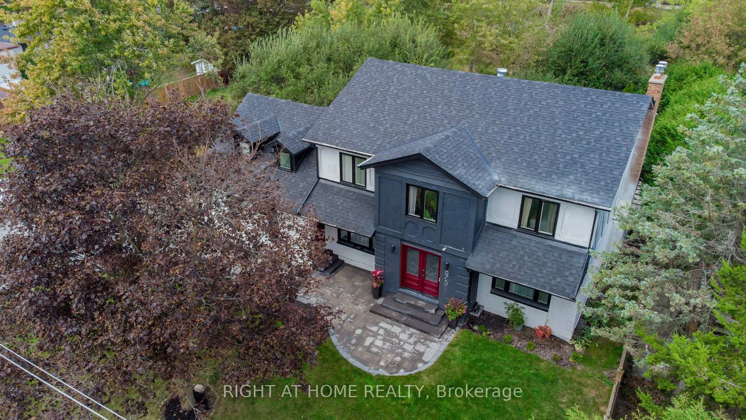307 Towercrest Dr, Newmarket, Ontario L3Y 1C1
Contact us about this property
Highlights
Estimated valueThis is the price Wahi expects this property to sell for.
The calculation is powered by our Instant Home Value Estimate, which uses current market and property price trends to estimate your home’s value with a 90% accuracy rate.Not available
Price/Sqft$786/sqft
Monthly cost
Open Calculator

Curious about what homes are selling for in this area?
Get a report on comparable homes with helpful insights and trends.
+57
Properties sold*
$1.3M
Median sold price*
*Based on last 30 days
Description
Welcome to 307 Towercrest Dr! This property is located in a mature, family-friendly neighborhood in central Newmarket. This spacious 4-bedroom, 3-bathroom home features two kitchens, with minor renovations already completed. Its the perfect blank canvas to remodel into your dream family home. The basement offers a separate entrance, separate laundry, and a full bathroom, making it ideal for in-laws or a nanny suite. Enjoy the convenience of nearby parks and outdoor spaces, including Fairy Lake Park, Tom Taylor Trail, Beswick Park, Denne Park, and the scenic Holland River. Families will love the proximity to top-rated schools like Rogers Public School and St. Paul Catholic Elementary School. For shopping and dining, youre just minutes from Upper Canada Mall and the charming Historic Main Street Newmarkethome to unique boutiques, inviting cafes, and a wide range of restaurants to suit every taste. Dont miss your chance to call 307 Towercrest Dr homewhere comfort, convenience, and community come together.
Upcoming Open House
Property Details
Interior
Features
Ground Floor
Kitchen
3.71 x 3.0hardwood floor / Centre Island / Track Lights
Dining
3.68 x 2.95hardwood floor / Crown Moulding / W/O To Yard
Living
5.4 x 3.45hardwood floor / Bay Window / Crown Moulding
Exterior
Features
Parking
Garage spaces 1
Garage type Attached
Other parking spaces 2
Total parking spaces 3
Property History
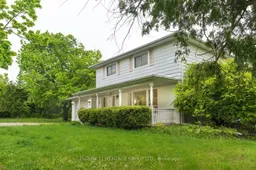 28
28