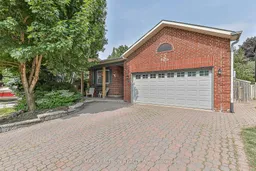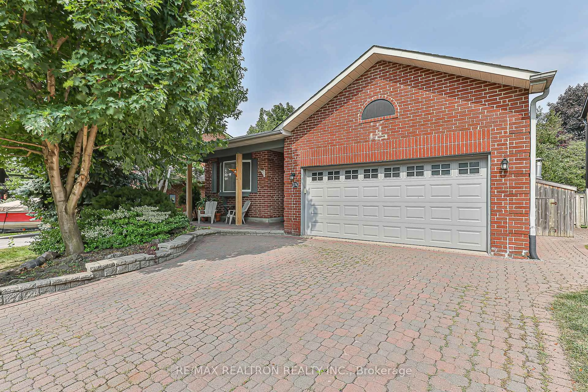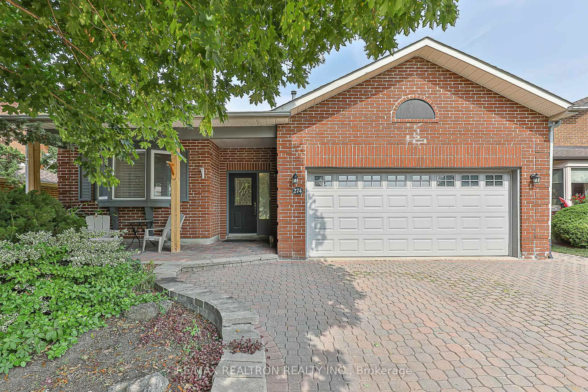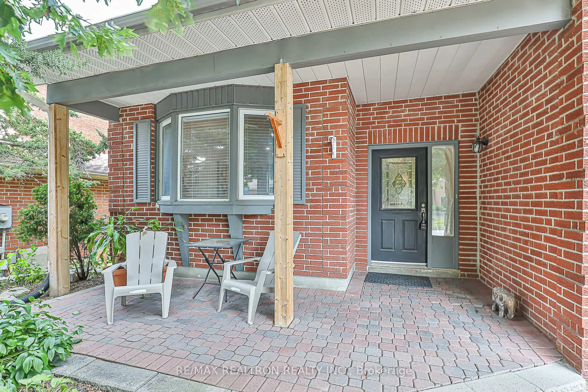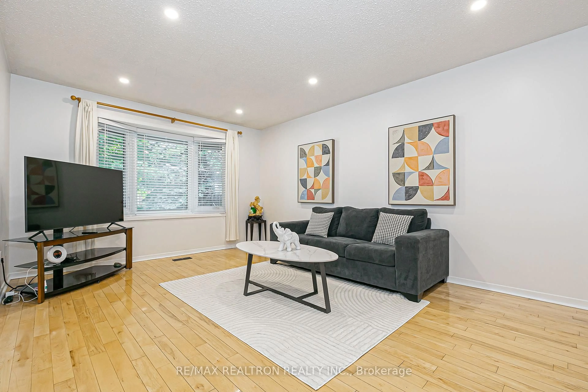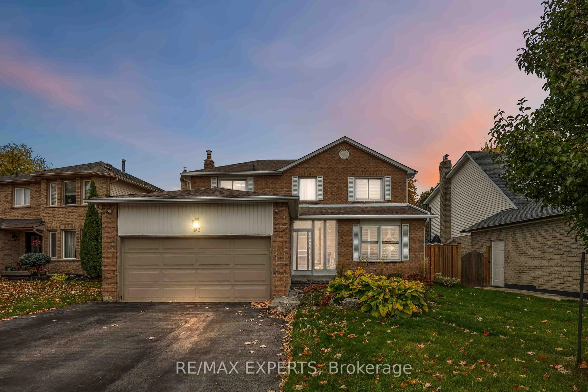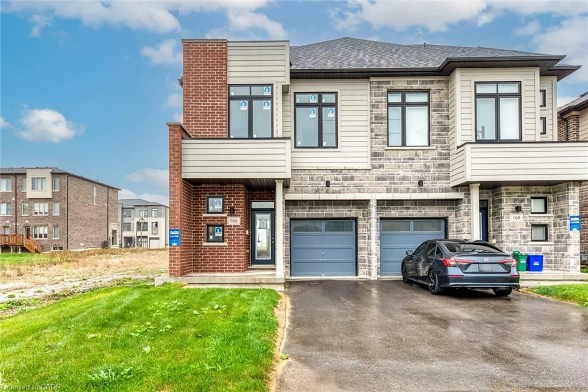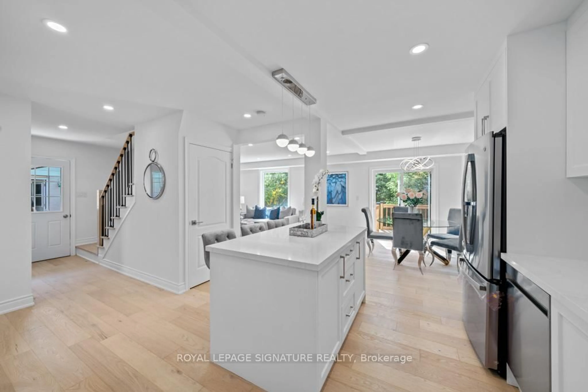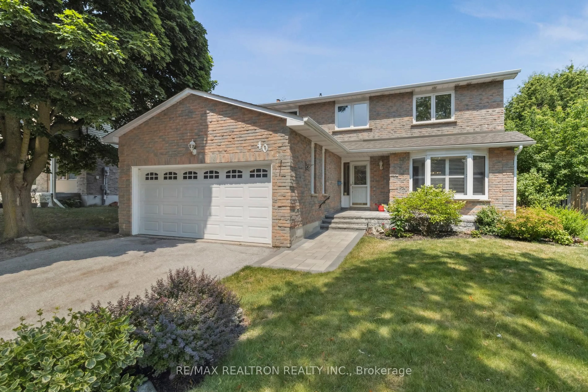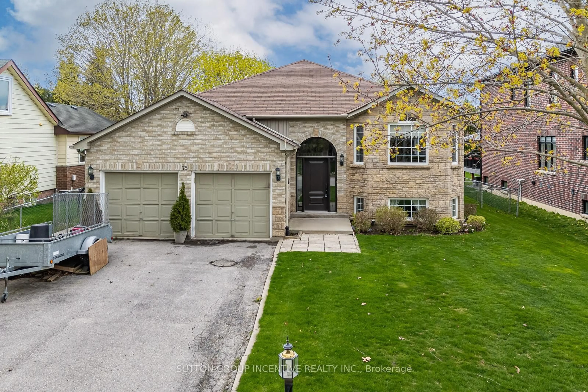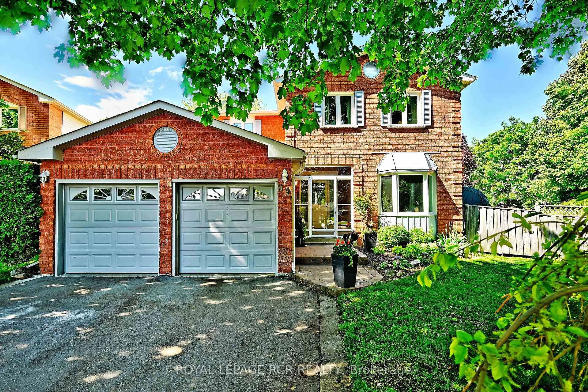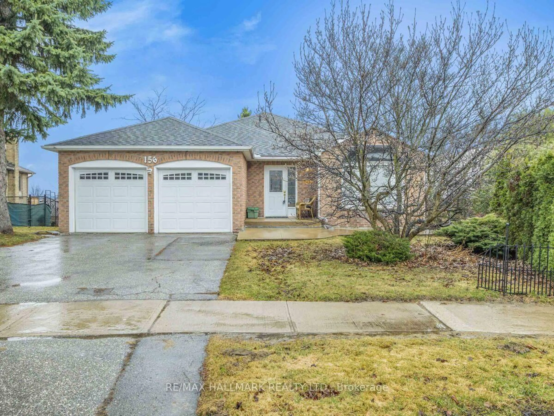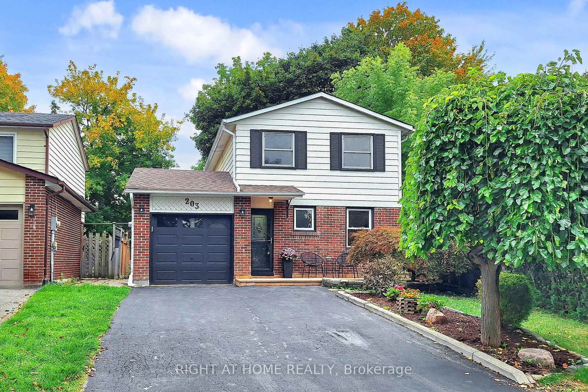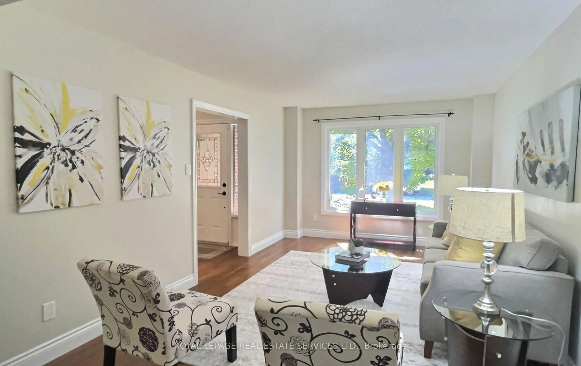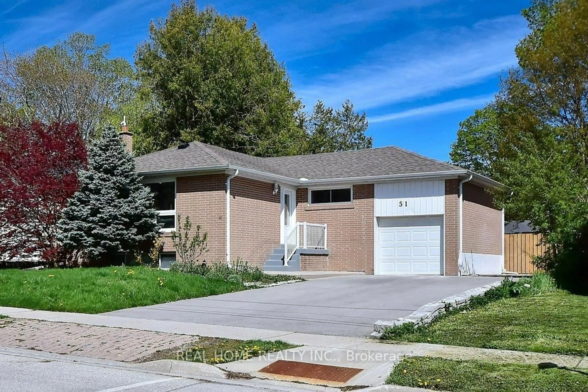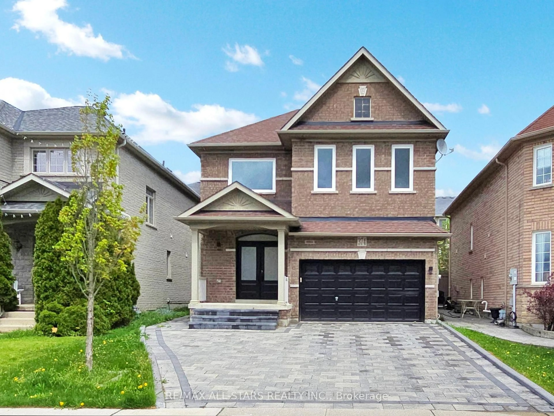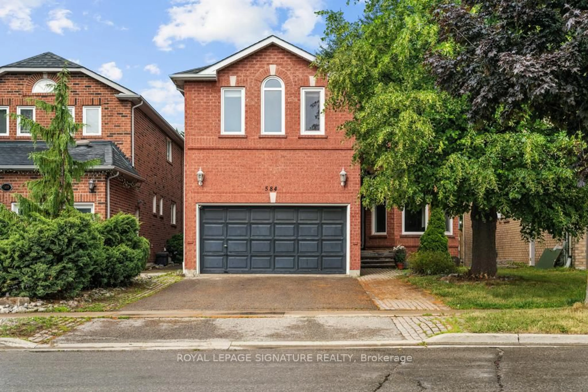274 Yorkshire Dr, Newmarket, Ontario L3Y 6J7
Contact us about this property
Highlights
Estimated valueThis is the price Wahi expects this property to sell for.
The calculation is powered by our Instant Home Value Estimate, which uses current market and property price trends to estimate your home’s value with a 90% accuracy rate.Not available
Price/Sqft$630/sqft
Monthly cost
Open Calculator

Curious about what homes are selling for in this area?
Get a report on comparable homes with helpful insights and trends.
+46
Properties sold*
$1.2M
Median sold price*
*Based on last 30 days
Description
Welcome to this charming double-garage detached home on a premium 50-foot lot, ideally located in one of Newmarkets most family-friendly neighborhoods, just minutes from parks, Costco, Walmart, Home Depot, Upper Canada Mall, Main Street, and the GO Station. Lovingly maintained and thoughtfully updated, this spacious 4-bedroom residence offers approximately 2,000 sq. ft. of above-grade living space plus the potential to finish an additional ~700 sq. ft. basement with extra-high crawl space for valuable storage. Perfect for families, multi-generational living, or future rental income, the main floor features hardwood flooring, a bright open-concept living and dining area with large bay windows, a full bathroom, and a convenient bedroom, while a separate side entrance adds flexibility and a cozy family room with gas fireplace opens to a backyard oasis with an inground pool for resort-style living. Upstairs are three generously sized bedrooms including a primary suite with semi-ensuite and walk-in closet, while recent updates include new window frames, a fully renovated ground-floor bathroom, and an upgraded kitchen. Nestled on a quiet, established street with easy access to Highway 404, this well-loved home presents a wonderful opportunity in a vibrant and evolving community.
Property Details
Interior
Features
Upper Floor
3rd Br
4.0 x 3.6Large Closet / O/Looks Backyard / Laminate
Primary
3.9 x 3.6Semi Ensuite / W/I Closet / O/Looks Backyard
4th Br
2.93 x 2.8Laminate / Window / Closet
Exterior
Features
Parking
Garage spaces 2
Garage type Attached
Other parking spaces 4
Total parking spaces 6
Property History
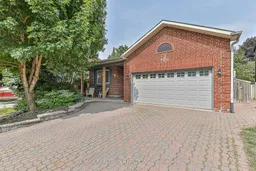 50
50