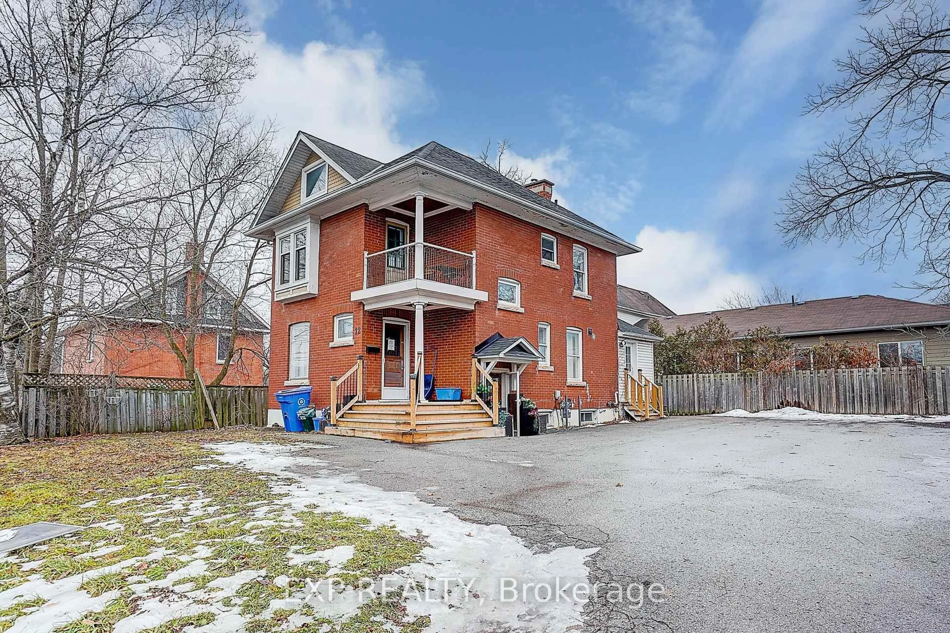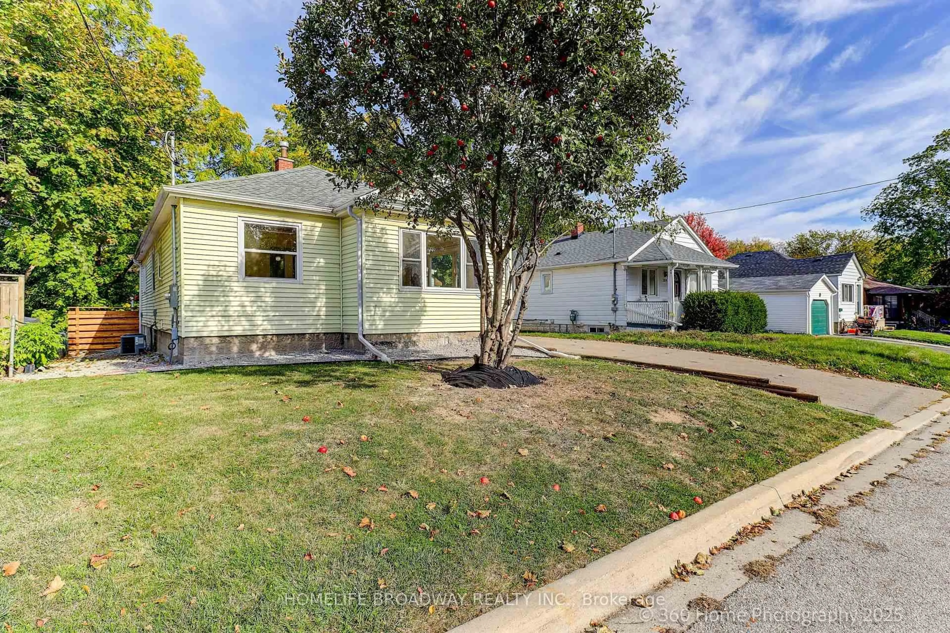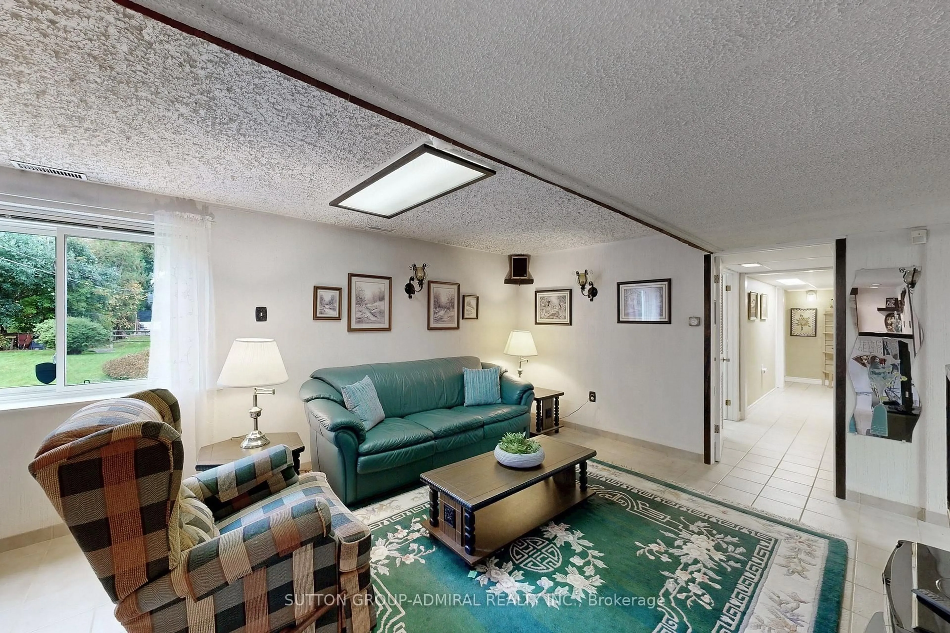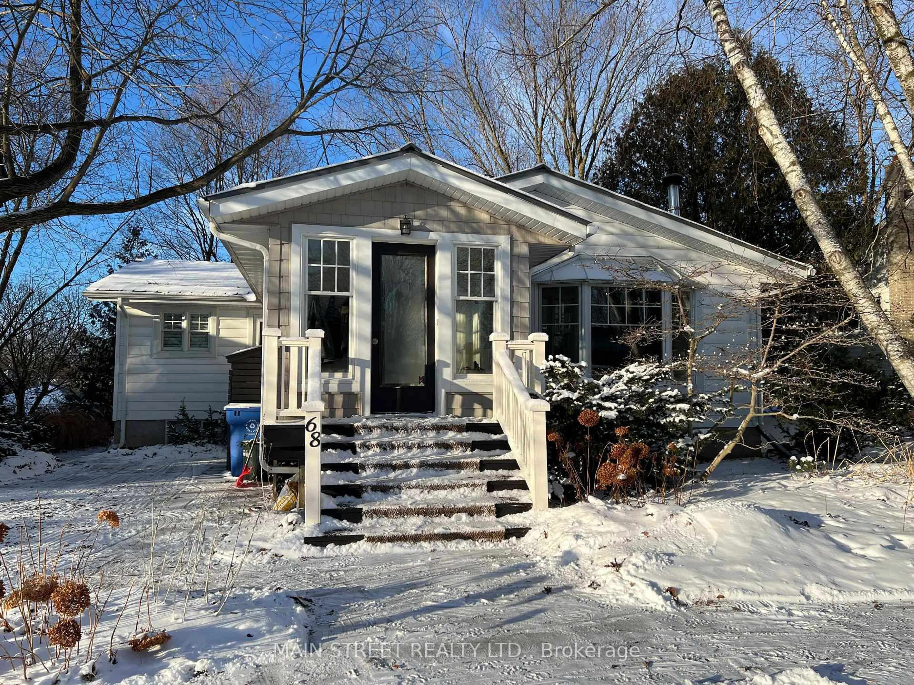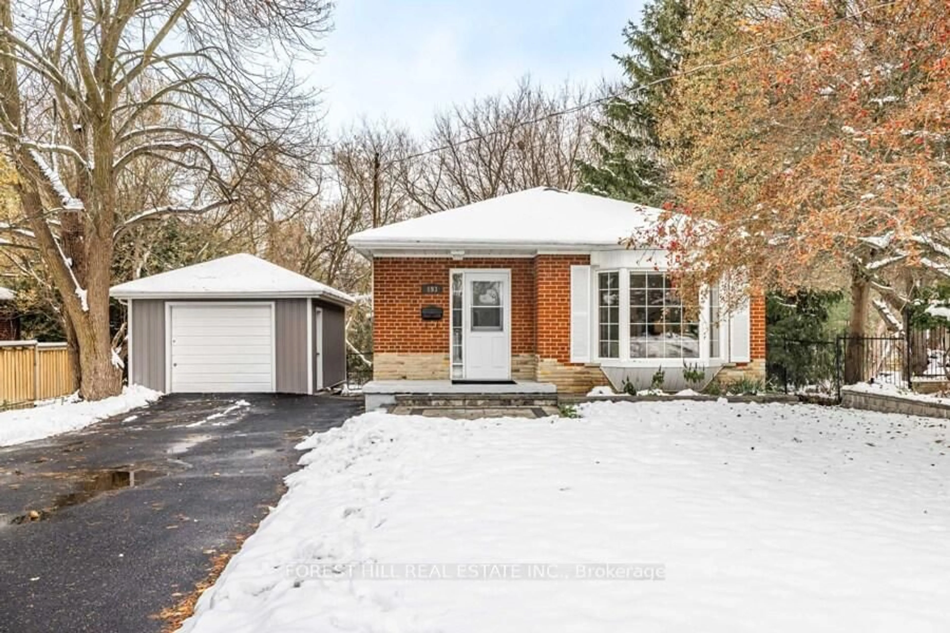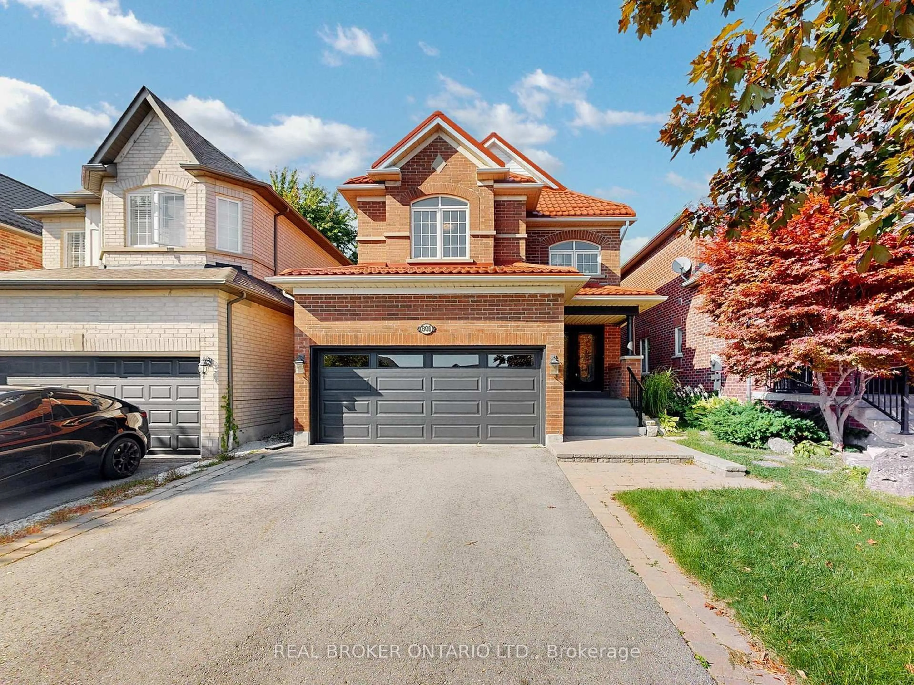Welcome Home! Move right in to this stunning detached 3+1 bedroom, 3-bathroom home featuring a finished basement with separate entrance and second kitchen perfect for extended family or offering income potential. Enjoy a brand-new kitchen on the main floor, complete with stainless steel appliances, white quartz counters and backsplash, and new laminate flooring throughout the first, second and basement floors. The basement apartment also features a second kitchen, new windows for extra brightness in the bedroom, separate laundry and ample space for family or rental use. The house is completely renovated from the top to the bottom. Nestled on a quiet crescent with a south-facing backyard and manicured landscaping, this bright and cozy home is just steps to parks, schools, shops, and public transit. A perfect choice for first-time buyers or families looking for a move-in ready home with style and comfort. A Must See!
Inclusions: Main Floor: S/S Fridge, New S/S Stove, New S/S Dishwasher, New B/I S/S Microwave, Stackable Washer and Dryer. Basement: New Cooktop, Fridge, New Hood, Washer and Dryer. All light fixtures.
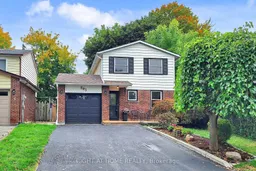 44
44


